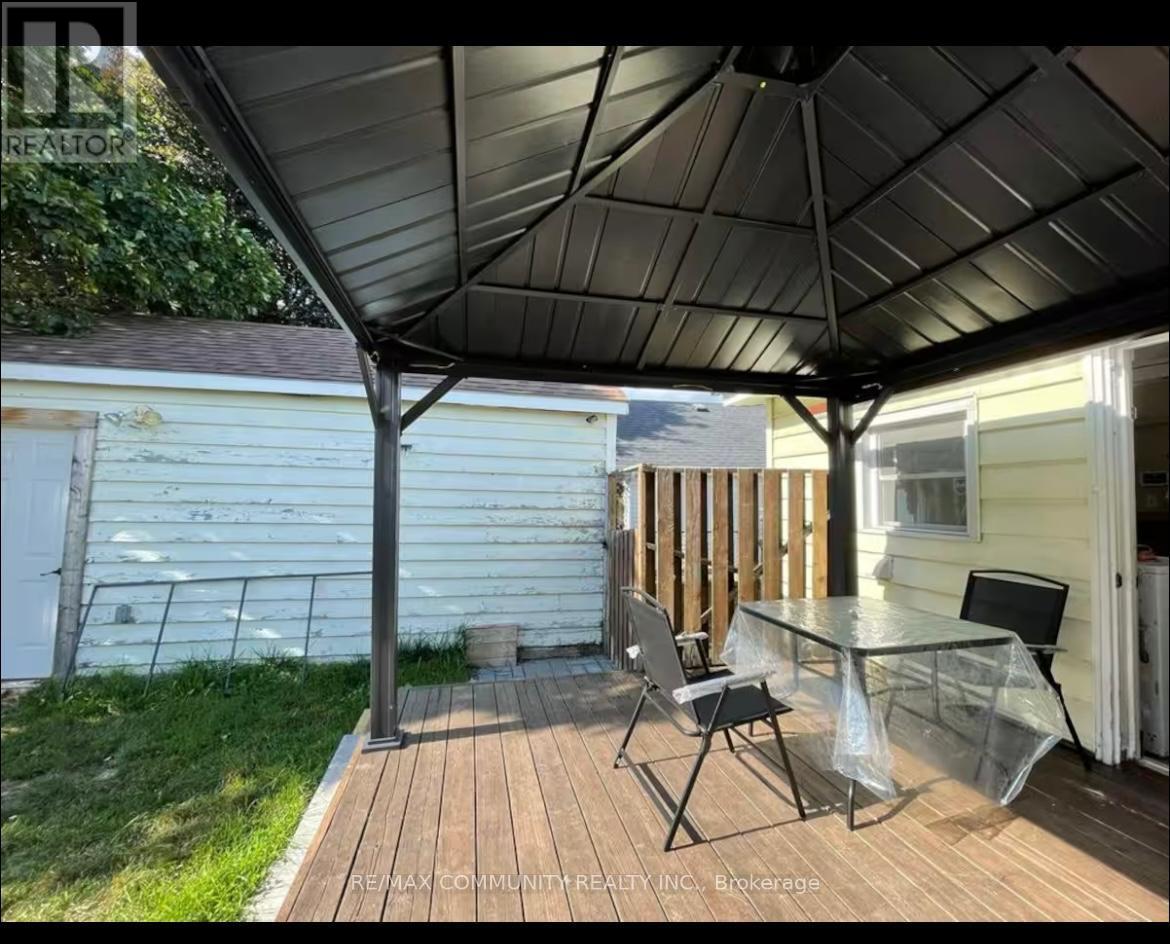2 Bedroom
2 Bathroom
700 - 1100 sqft
Central Air Conditioning
Forced Air
$2,500 Monthly
Welcome to cozy living just steps from The Bay of Quinte, The Pier, public boat launch, and scenic walking trails. This well-maintained 2-bedroom home features a bright, eat-in kitchen that flows into a spacious living area filled with natural light and bonus storage. A versatile additional room can serve as a dining area, office, or playroom to suit your needs. Enjoy modern comforts. Step into the private, fully fenced backyard complete with a deck, your perfect outdoor retreat. The detached single-car garage offers ample storage space. Convenient mudroom entry, stylish updates, and a peaceful setting in a revitalized neighborhood make this home a fantastic leasing opportunity. Don't miss your chance to live in one of Belleville's most desirable areas! (id:50787)
Property Details
|
MLS® Number
|
X12135811 |
|
Property Type
|
Single Family |
|
Community Name
|
Belleville Ward |
|
Parking Space Total
|
5 |
Building
|
Bathroom Total
|
2 |
|
Bedrooms Above Ground
|
2 |
|
Bedrooms Total
|
2 |
|
Appliances
|
Dryer, Stove, Washer, Refrigerator |
|
Construction Style Attachment
|
Detached |
|
Cooling Type
|
Central Air Conditioning |
|
Exterior Finish
|
Vinyl Siding |
|
Foundation Type
|
Slab |
|
Heating Fuel
|
Natural Gas |
|
Heating Type
|
Forced Air |
|
Stories Total
|
2 |
|
Size Interior
|
700 - 1100 Sqft |
|
Type
|
House |
|
Utility Water
|
Municipal Water |
Parking
|
Detached Garage
|
|
|
Garage
|
|
|
Tandem
|
|
Land
|
Acreage
|
No |
|
Sewer
|
Sanitary Sewer |
Rooms
| Level |
Type |
Length |
Width |
Dimensions |
|
Second Level |
Bedroom |
4.88 m |
3.35 m |
4.88 m x 3.35 m |
|
Second Level |
Bedroom |
3.05 m |
3.35 m |
3.05 m x 3.35 m |
|
Main Level |
Kitchen |
4.36 m |
3.4 m |
4.36 m x 3.4 m |
|
Main Level |
Family Room |
3.55 m |
3.5 m |
3.55 m x 3.5 m |
|
Main Level |
Living Room |
4.54 m |
3.4 m |
4.54 m x 3.4 m |
https://www.realtor.ca/real-estate/28285524/66-south-john-street-belleville-belleville-ward-belleville-ward










