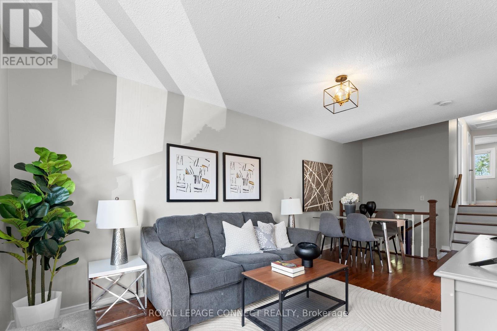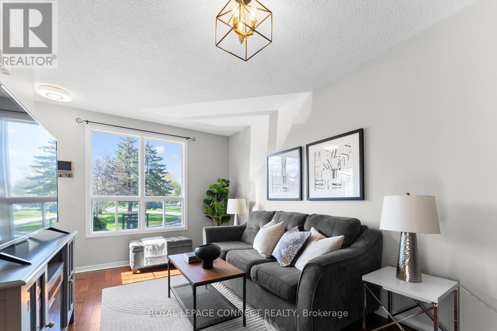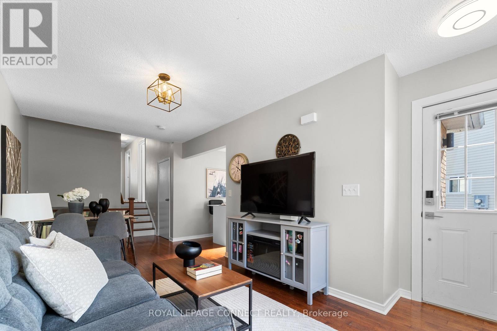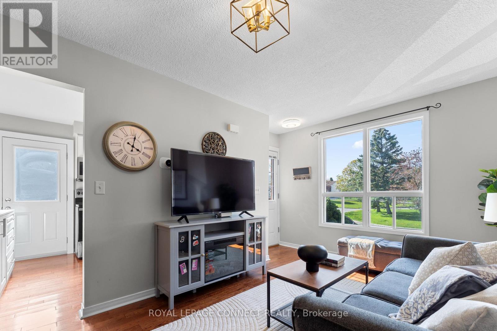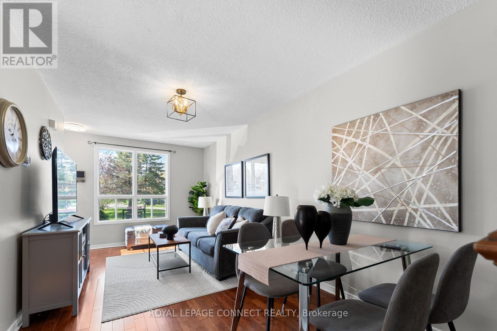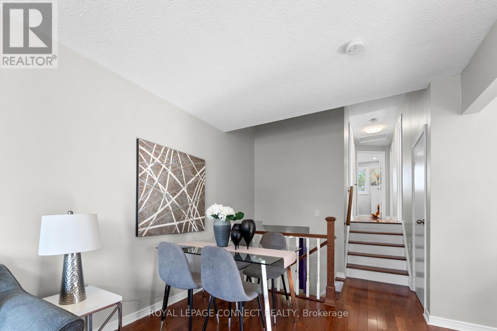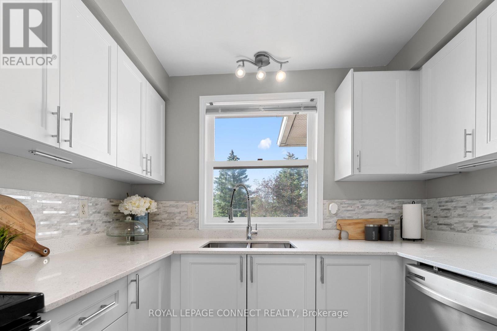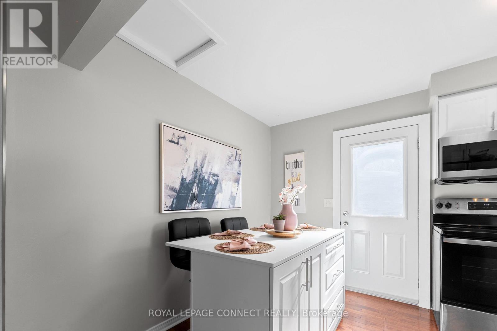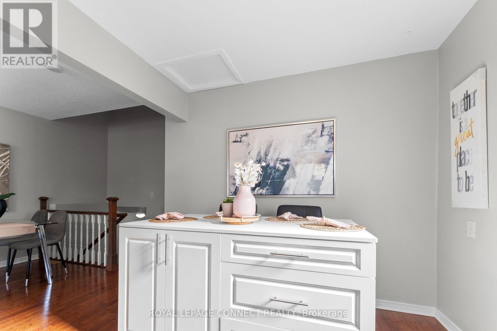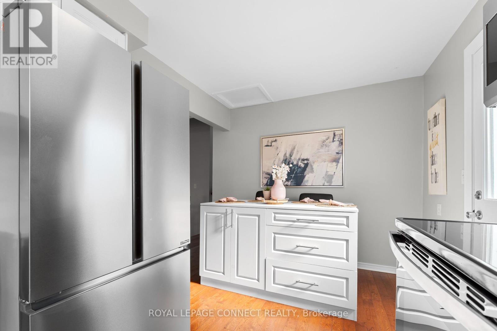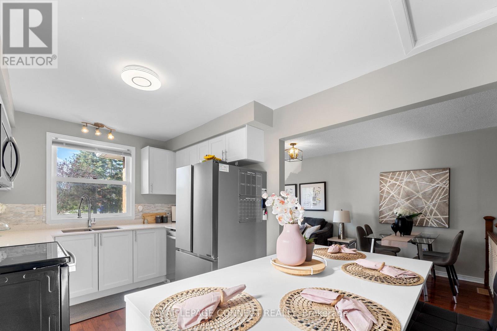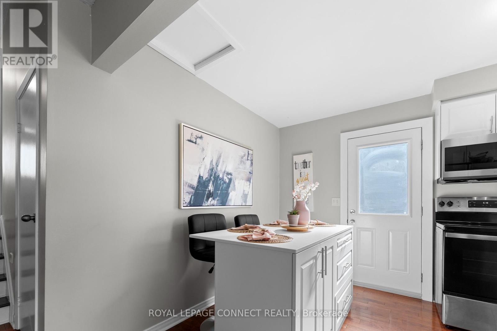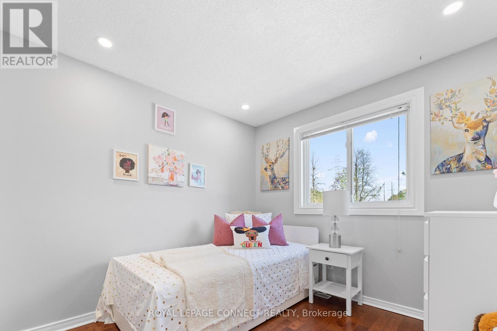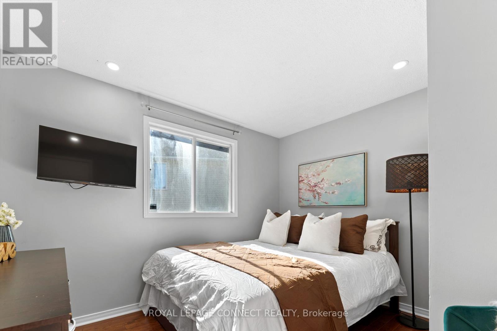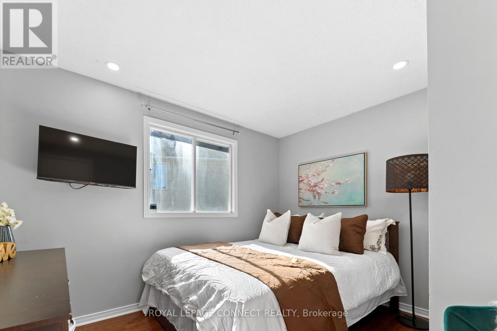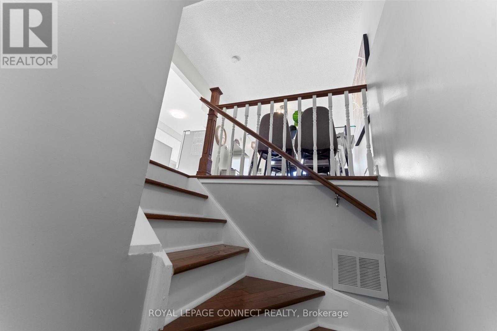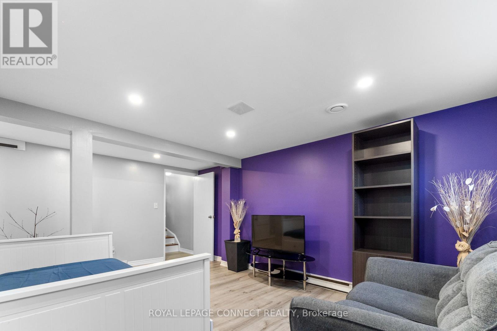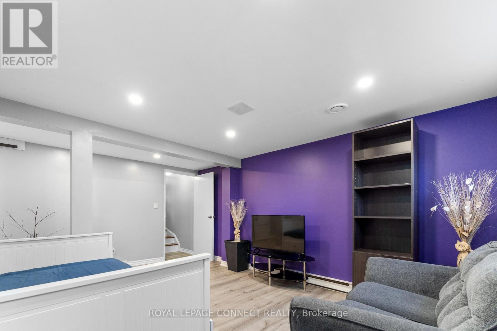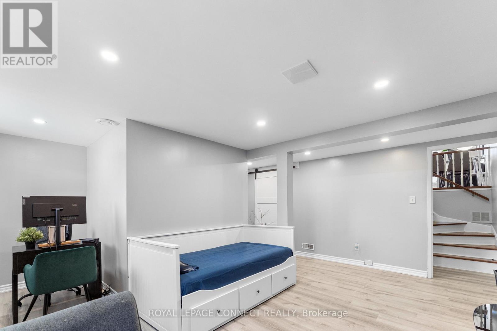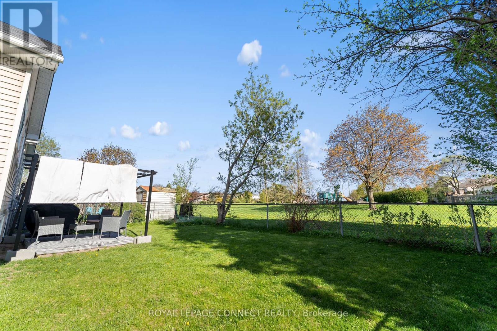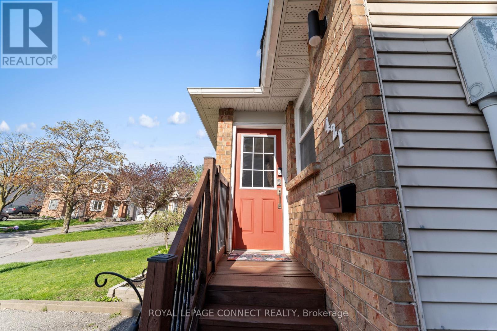4 Bedroom
2 Bathroom
700 - 1100 sqft
Central Air Conditioning
Forced Air
Landscaped
$739,900
Welcome to 421 Pompano Court-an impeccably maintained home nestled on a quiet cul-de-sac in Oshawa's desirable Samac community. This inviting residence features a newly renovated kitchen with sleek stainless steel built-in appliances, complemented by a luxurious spa-inspired bathroom. Energy-efficient LED lighting illuminates the space throughout. Enjoy direct access to a serene park from your backyard, offering a perfect blend of tranquility and convenience. Located within walking distance to schools, shopping, and other essential amenities, this home combines modern comfort with an unbeatable location. (id:50787)
Property Details
|
MLS® Number
|
E12135714 |
|
Property Type
|
Single Family |
|
Community Name
|
Samac |
|
Amenities Near By
|
Park, Place Of Worship, Schools |
|
Community Features
|
School Bus |
|
Equipment Type
|
None |
|
Features
|
Cul-de-sac, Irregular Lot Size, Sloping, Carpet Free, In-law Suite |
|
Parking Space Total
|
4 |
|
Rental Equipment Type
|
None |
|
Structure
|
Deck, Shed |
Building
|
Bathroom Total
|
2 |
|
Bedrooms Above Ground
|
3 |
|
Bedrooms Below Ground
|
1 |
|
Bedrooms Total
|
4 |
|
Appliances
|
Water Heater, Dryer, Washer |
|
Basement Development
|
Finished |
|
Basement Type
|
Crawl Space (finished) |
|
Construction Style Attachment
|
Link |
|
Construction Style Split Level
|
Backsplit |
|
Cooling Type
|
Central Air Conditioning |
|
Exterior Finish
|
Aluminum Siding, Brick |
|
Fire Protection
|
Smoke Detectors |
|
Flooring Type
|
Hardwood, Laminate |
|
Foundation Type
|
Concrete |
|
Heating Fuel
|
Natural Gas |
|
Heating Type
|
Forced Air |
|
Size Interior
|
700 - 1100 Sqft |
|
Type
|
House |
|
Utility Water
|
Municipal Water |
Parking
Land
|
Acreage
|
No |
|
Fence Type
|
Fenced Yard |
|
Land Amenities
|
Park, Place Of Worship, Schools |
|
Landscape Features
|
Landscaped |
|
Sewer
|
Sanitary Sewer |
|
Size Frontage
|
25 Ft ,2 In |
|
Size Irregular
|
25.2 Ft ; 91.57ftx8.40ftx8.40ftx8.40ftx93.56ftx |
|
Size Total Text
|
25.2 Ft ; 91.57ftx8.40ftx8.40ftx8.40ftx93.56ftx |
Rooms
| Level |
Type |
Length |
Width |
Dimensions |
|
Basement |
Bedroom 4 |
4.8 m |
5.13 m |
4.8 m x 5.13 m |
|
Basement |
Recreational, Games Room |
4.8 m |
5.13 m |
4.8 m x 5.13 m |
|
Main Level |
Kitchen |
2.7 m |
4.9 m |
2.7 m x 4.9 m |
|
Main Level |
Eating Area |
2.7 m |
4.9 m |
2.7 m x 4.9 m |
|
Main Level |
Living Room |
2.8 m |
5.24 m |
2.8 m x 5.24 m |
|
Main Level |
Dining Room |
2.8 m |
5.24 m |
2.8 m x 5.24 m |
|
Upper Level |
Primary Bedroom |
2.9 m |
3.24 m |
2.9 m x 3.24 m |
|
Upper Level |
Bedroom 2 |
2.9 m |
3.24 m |
2.9 m x 3.24 m |
|
Upper Level |
Bedroom 3 |
2.65 m |
2.81 m |
2.65 m x 2.81 m |
Utilities
|
Cable
|
Available |
|
Sewer
|
Available |
https://www.realtor.ca/real-estate/28285129/421-pompano-court-oshawa-samac-samac



