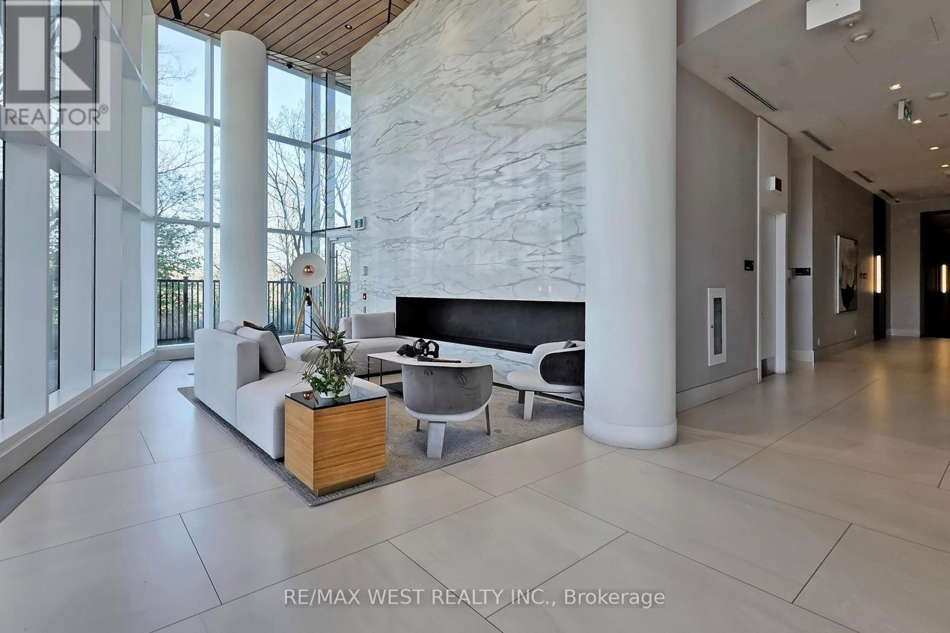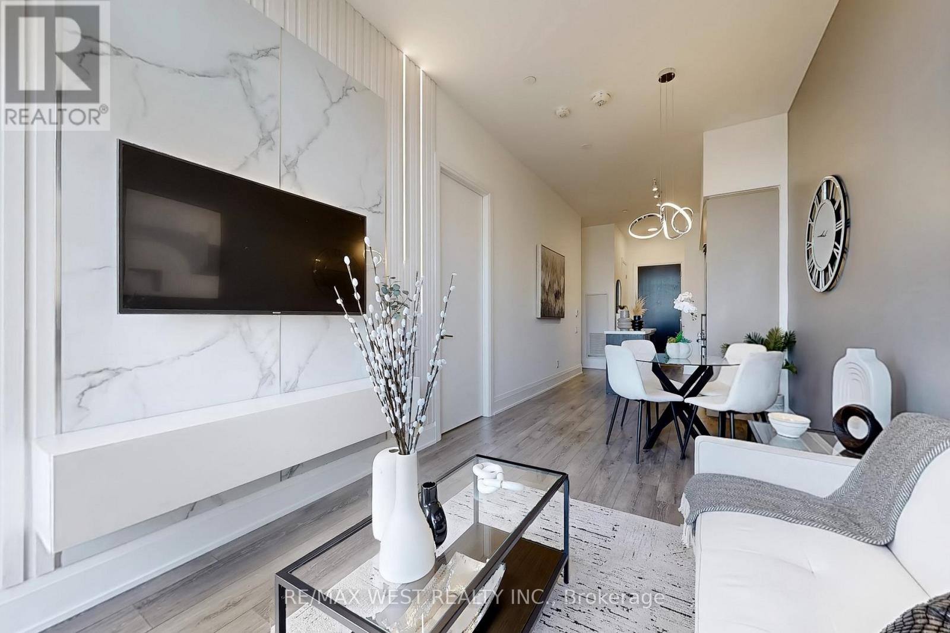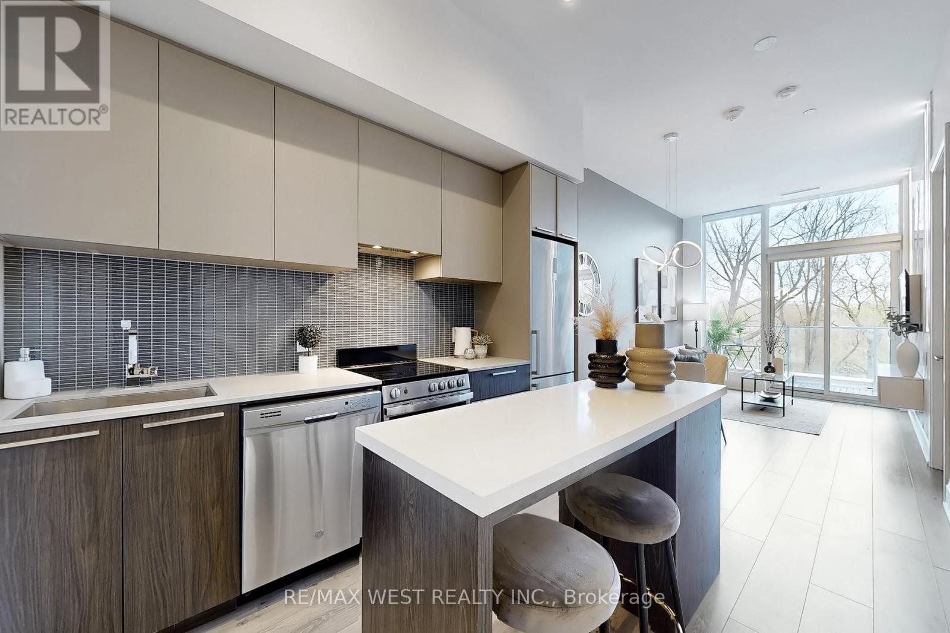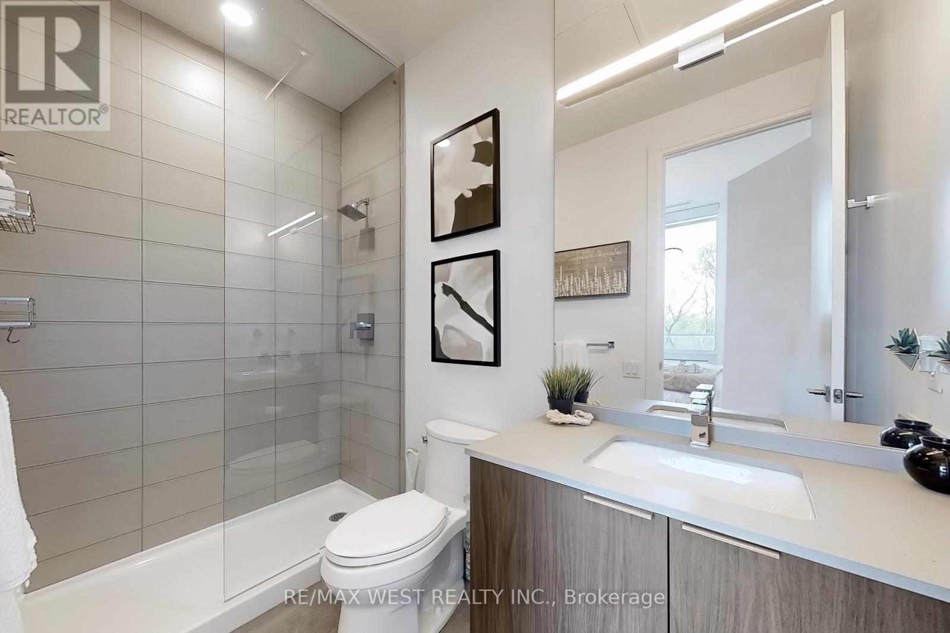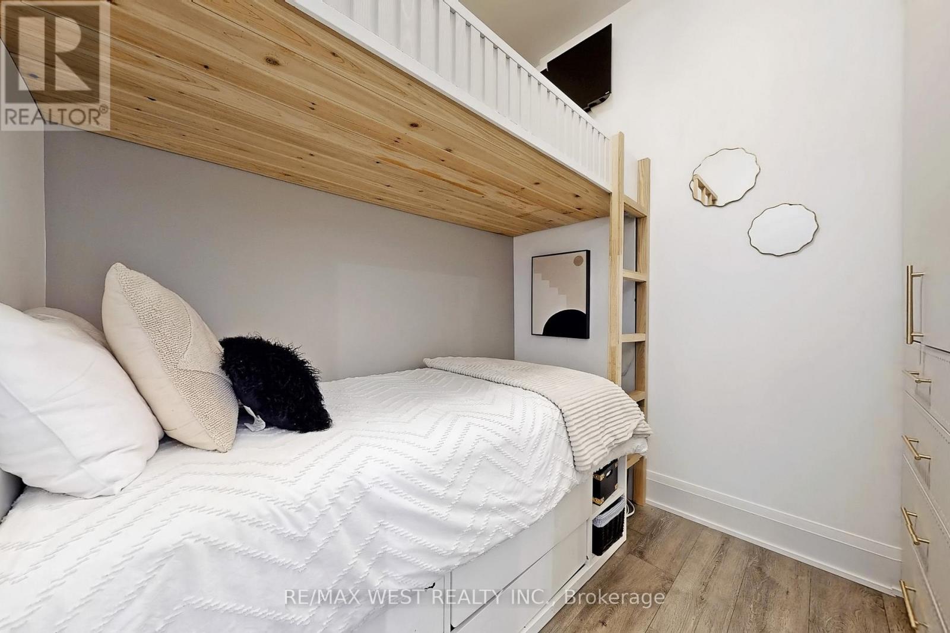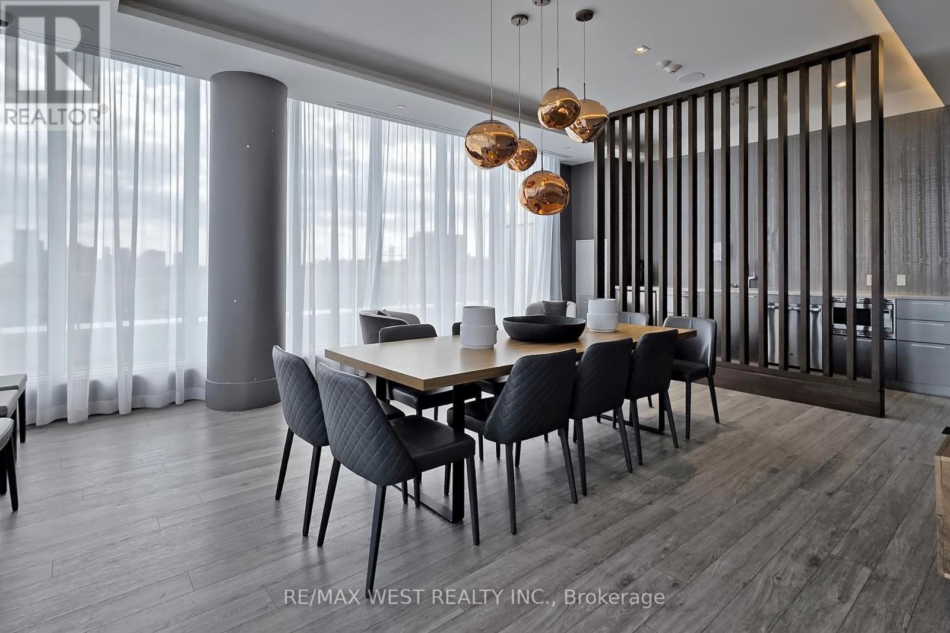205 - 20 Brin Drive E Toronto (Edenbridge-Humber Valley), Ontario M8X 0B2
$549,000Maintenance, Common Area Maintenance, Insurance, Parking
$512.78 Monthly
Maintenance, Common Area Maintenance, Insurance, Parking
$512.78 MonthlyWelcome to luxury living in the prestigious Kingsway community of Etobicoke. A rare opportunity to enjoy the space and flexibility of a 2 bedroom without the 2 bedroom price! This beautifully freshly painted & updated 1 + 1 bedroom condo features a spacious den that can easily serve as an office or second bedroom which includes a stylish built-in loft bed. The den and bedroom offer tons of storage with custom millwork closets. Enjoy 2 full bathrooms and an ensuite laundry with stackable washer/dryer. This unit offers a functional open concept layout with soaring 10' foot ceilings, abundant natural light and a combined living/dining area anchored by a custom TV feature wall with lighting, cabinetry and TV included. The sleek kitchen is perfect for entertaining with a brand new island with quartz countertop. Step outside to a private balcony oasis with upgraded flooring and take in the serene view of trees and the Humber River. The unit includes an owned parking spot and locker. Enjoy exclusive access to elegant common areas and the convenience of a full-time concierge. Located amongst top rated schools, public transit at your door, a new grocery store in the complex & a new restaurant coming soon! Don't miss your chance to live in one of Etobicoke's most desirable neighbourhoods, where natural beauty meets urban convenience! (id:50787)
Property Details
| MLS® Number | W12135682 |
| Property Type | Single Family |
| Community Name | Edenbridge-Humber Valley |
| Amenities Near By | Park, Place Of Worship, Public Transit, Schools |
| Community Features | Pet Restrictions |
| Features | Ravine, Elevator, Balcony, Carpet Free |
| Parking Space Total | 1 |
Building
| Bathroom Total | 2 |
| Bedrooms Above Ground | 1 |
| Bedrooms Below Ground | 1 |
| Bedrooms Total | 2 |
| Age | 0 To 5 Years |
| Amenities | Security/concierge, Exercise Centre, Storage - Locker |
| Appliances | Blinds, Dishwasher, Dryer, Microwave, Stove, Washer, Refrigerator |
| Cooling Type | Central Air Conditioning |
| Exterior Finish | Concrete |
| Fire Protection | Smoke Detectors |
| Flooring Type | Laminate |
| Heating Fuel | Natural Gas |
| Heating Type | Forced Air |
| Size Interior | 600 - 699 Sqft |
| Type | Apartment |
Parking
| Underground | |
| Garage |
Land
| Acreage | No |
| Land Amenities | Park, Place Of Worship, Public Transit, Schools |
| Surface Water | River/stream |
Rooms
| Level | Type | Length | Width | Dimensions |
|---|---|---|---|---|
| Main Level | Kitchen | 3.25 m | 2.84 m | 3.25 m x 2.84 m |
| Main Level | Living Room | 5.08 m | 2.84 m | 5.08 m x 2.84 m |
| Main Level | Primary Bedroom | 2.74 m | 3.099 m | 2.74 m x 3.099 m |
| Main Level | Den | 2.44 m | 2.54 m | 2.44 m x 2.54 m |


