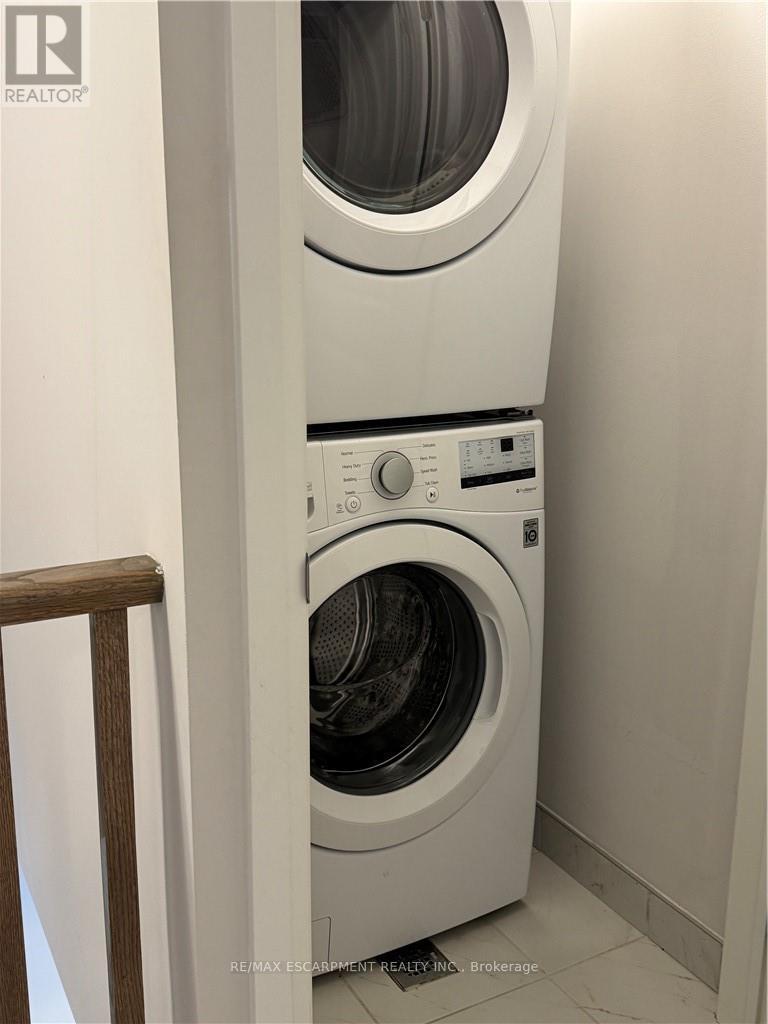2 Bedroom
3 Bathroom
1100 - 1500 sqft
Central Air Conditioning
Forced Air
$2,300
Modern Elegance in the Heart of Brantford! Covered porch welcomes you home! Only 2 years old offering a unique layout including 2 bedrooms and 2 full bathrooms including an ensuite, plus a 2 piece powder room. Fabulous master bedroom with beautiful ensuite and a walk in closet. The open-concept kitchen flows seamlessly into the living and dining areas, creating a bright and inviting space filled with natural light from large windows. Located in a vibrant neighborhood, this property is surrounded by a wealth of amenities including schools, parks, shopping, restaurants, and the university. Public transit is just steps from your front door, making commuting a breeze. You're also just minutes away from downtown Brantford and the local mall, adding even more convenience. Don't miss out on this incredible opportunity to lease a modern home in a prime location! Outdoor enthusiasts will love the nearby trails, perfect for walking, biking, or simply enjoying nature. Plus, its just a short drive to Hamilton and the Greater Toronto Area, making it a fantastic option for commuters or anyone looking for the best of both worlds. (id:50787)
Property Details
|
MLS® Number
|
X12133784 |
|
Property Type
|
Single Family |
|
Amenities Near By
|
Park, Place Of Worship, Public Transit, Schools |
|
Parking Space Total
|
2 |
Building
|
Bathroom Total
|
3 |
|
Bedrooms Above Ground
|
2 |
|
Bedrooms Total
|
2 |
|
Age
|
0 To 5 Years |
|
Construction Style Attachment
|
Attached |
|
Cooling Type
|
Central Air Conditioning |
|
Exterior Finish
|
Brick |
|
Foundation Type
|
Poured Concrete |
|
Half Bath Total
|
1 |
|
Heating Fuel
|
Natural Gas |
|
Heating Type
|
Forced Air |
|
Stories Total
|
3 |
|
Size Interior
|
1100 - 1500 Sqft |
|
Type
|
Row / Townhouse |
|
Utility Water
|
Municipal Water |
Parking
Land
|
Acreage
|
No |
|
Land Amenities
|
Park, Place Of Worship, Public Transit, Schools |
|
Sewer
|
Sanitary Sewer |
|
Size Depth
|
43 Ft ,8 In |
|
Size Frontage
|
19 Ft ,8 In |
|
Size Irregular
|
19.7 X 43.7 Ft |
|
Size Total Text
|
19.7 X 43.7 Ft |
Rooms
| Level |
Type |
Length |
Width |
Dimensions |
|
Second Level |
Kitchen |
3.84 m |
2.49 m |
3.84 m x 2.49 m |
|
Second Level |
Dining Room |
3.94 m |
2.49 m |
3.94 m x 2.49 m |
|
Second Level |
Living Room |
8.38 m |
3 m |
8.38 m x 3 m |
|
Second Level |
Bathroom |
1.52 m |
1.52 m |
1.52 m x 1.52 m |
|
Third Level |
Primary Bedroom |
6.1 m |
3.05 m |
6.1 m x 3.05 m |
|
Third Level |
Bathroom |
2.74 m |
1.52 m |
2.74 m x 1.52 m |
|
Third Level |
Bedroom |
2.97 m |
2.57 m |
2.97 m x 2.57 m |
|
Third Level |
Bathroom |
2.39 m |
1.52 m |
2.39 m x 1.52 m |
|
Third Level |
Laundry Room |
0.91 m |
1.42 m |
0.91 m x 1.42 m |
|
Main Level |
Other |
8.53 m |
2.54 m |
8.53 m x 2.54 m |
Utilities
|
Cable
|
Available |
|
Sewer
|
Available |
https://www.realtor.ca/real-estate/28281435/910-585-colborne-street-e-brantford

















