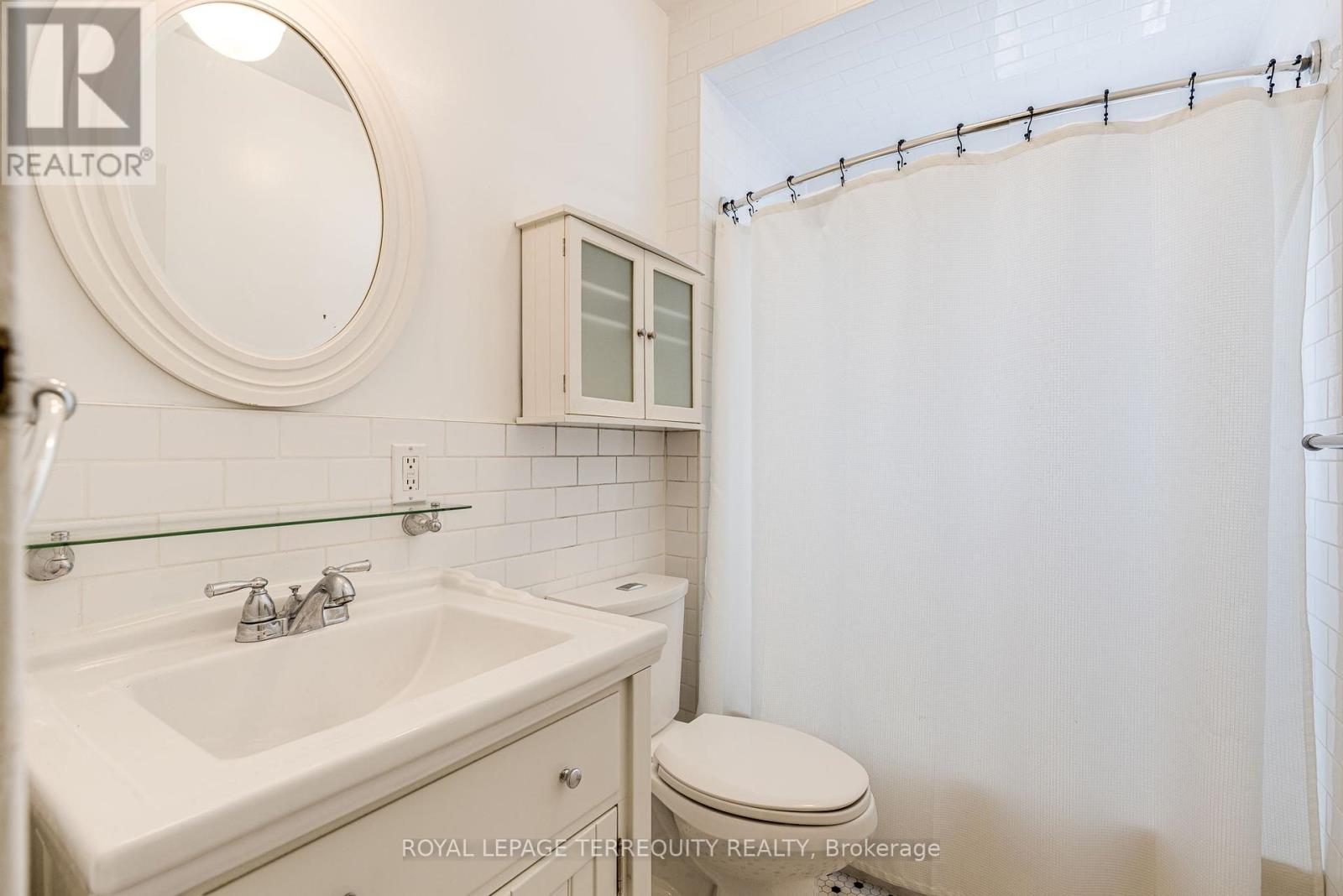2 Bedroom
1 Bathroom
1500 - 2000 sqft
Central Air Conditioning
Forced Air
$3,000 Monthly
Charming 2-bedroom upper-level unit in the heart of Seaton Village/West Annex! This heritage designated home is bright & spacious with incredible south-west sun exposure. The master bedroom has a large walk-in closet. It also features hardwood floors throughout, ensuite laundry, custom kitchen with stainless steel appliances & a large kitchen island perfect for entertaining! The apartment has its own gas furnace, central air condition, hot water tank & electrical panel so you can control the temperature to your liking. Enjoy a prime location just steps to Christie Subway Station, Bathurst Subway Station, Korea Town, Christie Pits Park, Bickford Park, Palmerston Public School, U of T and some of the best local shops & restaurants in the city - Fiesta Farms, Summerhill Market, Chantecler, Morellina's, Nine Tails Coffee, Bloor Fruit Market, Tiny's market and more! One parking spot included. Gas, hydro & water are extra. A rare gem in a coveted neighbourhood! Don't miss your chance to live in this fantastic apartment :) (id:50787)
Property Details
|
MLS® Number
|
C12135642 |
|
Property Type
|
Multi-family |
|
Community Name
|
Annex |
|
Amenities Near By
|
Schools, Public Transit, Park |
|
Community Features
|
Community Centre |
|
Features
|
Carpet Free, In Suite Laundry |
|
Parking Space Total
|
1 |
Building
|
Bathroom Total
|
1 |
|
Bedrooms Above Ground
|
2 |
|
Bedrooms Total
|
2 |
|
Cooling Type
|
Central Air Conditioning |
|
Exterior Finish
|
Aluminum Siding, Brick |
|
Fire Protection
|
Smoke Detectors |
|
Foundation Type
|
Concrete |
|
Heating Fuel
|
Electric |
|
Heating Type
|
Forced Air |
|
Stories Total
|
2 |
|
Size Interior
|
1500 - 2000 Sqft |
|
Type
|
Duplex |
|
Utility Water
|
Municipal Water |
Parking
Land
|
Acreage
|
No |
|
Land Amenities
|
Schools, Public Transit, Park |
|
Sewer
|
Sanitary Sewer |
|
Size Depth
|
100 Ft |
|
Size Frontage
|
18 Ft ,9 In |
|
Size Irregular
|
18.8 X 100 Ft |
|
Size Total Text
|
18.8 X 100 Ft |
https://www.realtor.ca/real-estate/28284873/upper-100-barton-avenue-toronto-annex-annex






















