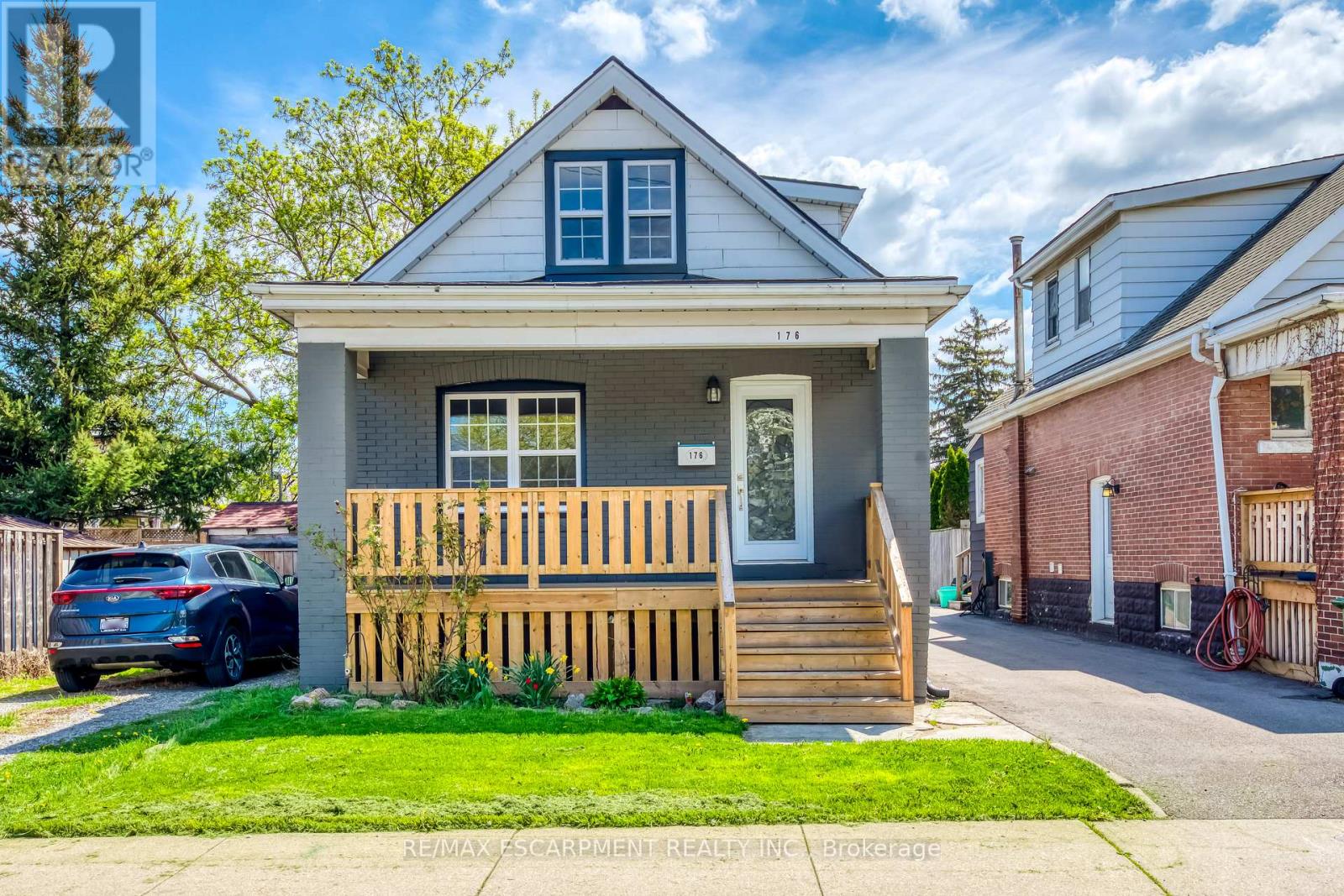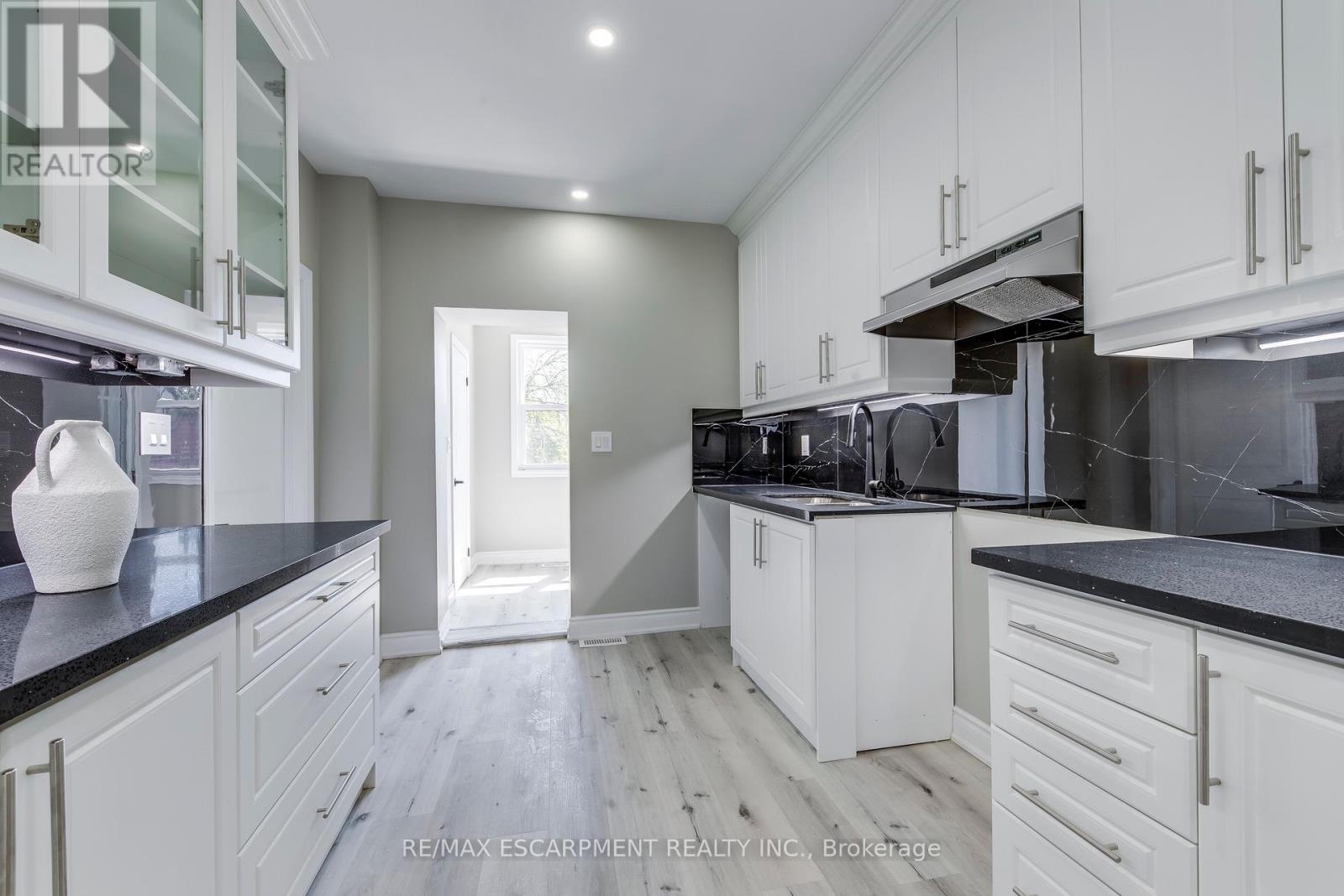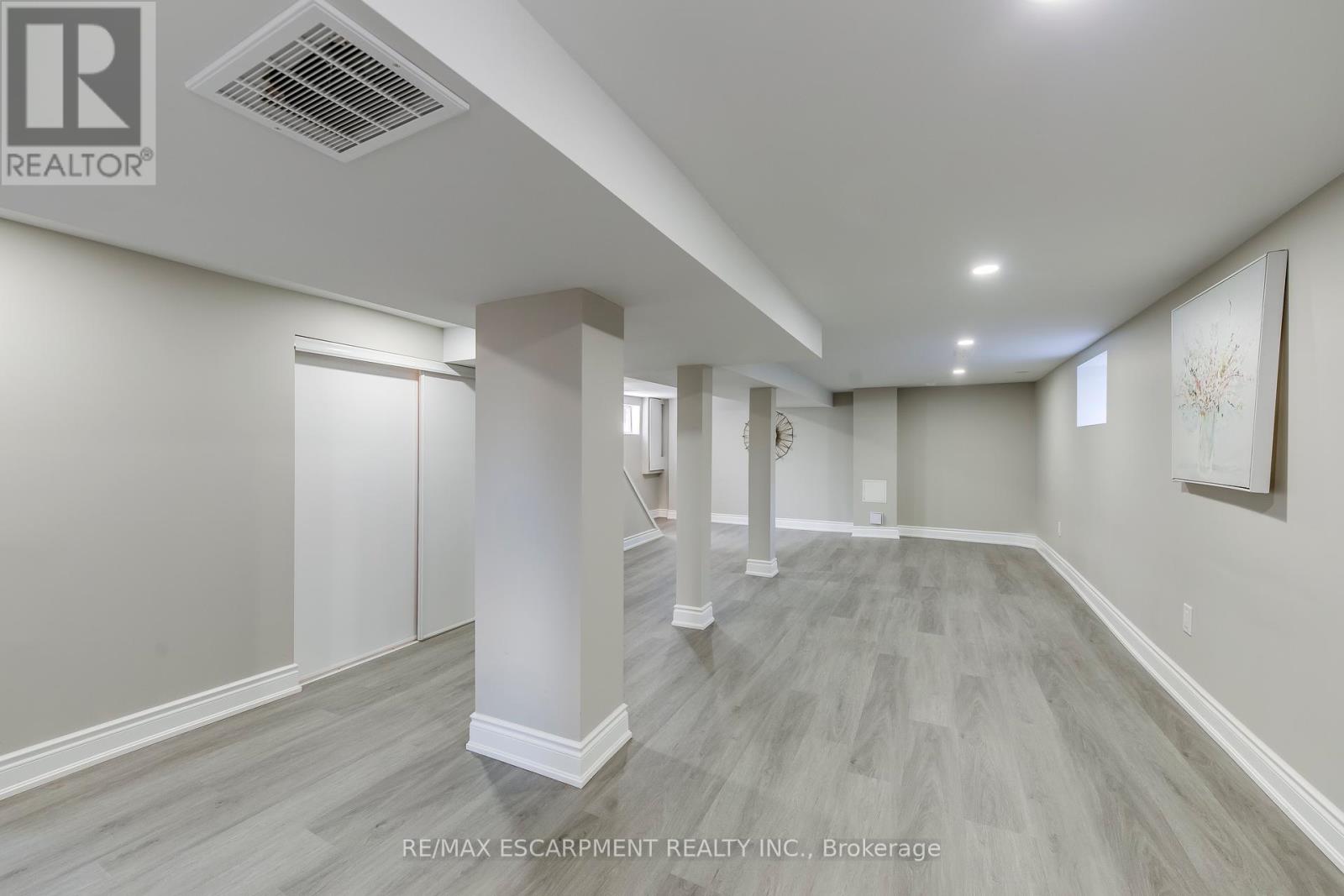2 Bedroom
2 Bathroom
1100 - 1500 sqft
Fireplace
Forced Air
$628,000
Welcome to this beautifully renovated 3-bedroom, 2-bathroom home in one of Hamilton's most family-friendly neighbourhoods! Nestled near scenic parks and excellent schools, this move-in ready home offers the perfect blend of comfort, style, and convenience. The main floor has been thoughtfully updated to include a new bedroom and full bathroom, as well as a convenient main-floor laundry room. Enjoy cooking in the brand-new kitchen, unwind in the fully updated upstairs bathroom, and appreciate the warmth of new flooring throughout. Major upgrades include a new roof, windows, furnace, and AC, plus fresh interior and exterior paint for a modern finish. Step outside to a spacious new deckperfect for entertaining. With the water meter replaced by the city in 2025 and located near amenities, transit, and more, this home is an ideal fit for growing families or downsizers alike. Dont miss this incredible opportunity! (id:50787)
Property Details
|
MLS® Number
|
X12133921 |
|
Property Type
|
Single Family |
|
Community Name
|
Homeside |
|
Parking Space Total
|
2 |
Building
|
Bathroom Total
|
2 |
|
Bedrooms Above Ground
|
2 |
|
Bedrooms Total
|
2 |
|
Appliances
|
Central Vacuum |
|
Basement Type
|
Partial |
|
Construction Style Attachment
|
Detached |
|
Exterior Finish
|
Brick |
|
Fireplace Present
|
Yes |
|
Foundation Type
|
Poured Concrete |
|
Heating Fuel
|
Natural Gas |
|
Heating Type
|
Forced Air |
|
Stories Total
|
2 |
|
Size Interior
|
1100 - 1500 Sqft |
|
Type
|
House |
|
Utility Water
|
Municipal Water |
Parking
Land
|
Acreage
|
No |
|
Sewer
|
Sanitary Sewer |
|
Size Depth
|
182 Ft ,6 In |
|
Size Frontage
|
25 Ft |
|
Size Irregular
|
25 X 182.5 Ft |
|
Size Total Text
|
25 X 182.5 Ft |
Rooms
| Level |
Type |
Length |
Width |
Dimensions |
|
Second Level |
Bedroom |
3.47 m |
3.57 m |
3.47 m x 3.57 m |
|
Second Level |
Bedroom |
3.29 m |
3.14 m |
3.29 m x 3.14 m |
|
Second Level |
Bathroom |
1.62 m |
1.79 m |
1.62 m x 1.79 m |
|
Ground Level |
Living Room |
3.14 m |
4.48 m |
3.14 m x 4.48 m |
|
Ground Level |
Kitchen |
2.8 m |
5.06 m |
2.8 m x 5.06 m |
|
Ground Level |
Dining Room |
2.93 m |
4.15 m |
2.93 m x 4.15 m |
|
Ground Level |
Family Room |
2.26 m |
4.05 m |
2.26 m x 4.05 m |
https://www.realtor.ca/real-estate/28282262/176-garside-avenue-n-hamilton-homeside-homeside














































