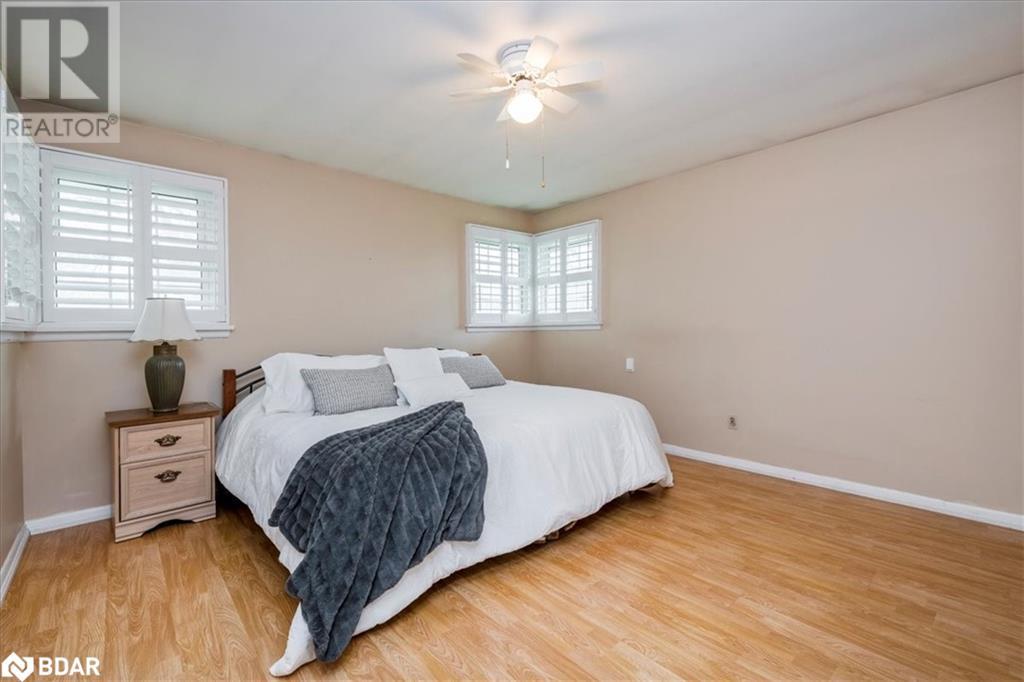2 Bedroom
1 Bathroom
1163 sqft
Bungalow
Central Air Conditioning
Forced Air
$750,000
Discover this charming home ideally located in the heart of Uxbridge just steps from parks, schools, and the vibrant downtown core. Set on an impressive 141' x 132' lot, this property offers space, privacy, and incredible potential. Featuring two separate entrances and a walkout basement, its a perfect fit for first-time buyers, investors, or those looking to create a multi-family setup or in-law suite. The large lot provides ample parking and room to grow, build, or simply enjoy the outdoor space. Whether you're looking to move in, renovate, or invest, this property is a rare find. Book your private showing today and experience all the potential this home has to offer! (id:50787)
Property Details
|
MLS® Number
|
40726282 |
|
Property Type
|
Single Family |
|
Amenities Near By
|
Park, Public Transit |
|
Parking Space Total
|
11 |
Building
|
Bathroom Total
|
1 |
|
Bedrooms Above Ground
|
2 |
|
Bedrooms Total
|
2 |
|
Appliances
|
Dishwasher, Refrigerator |
|
Architectural Style
|
Bungalow |
|
Basement Development
|
Unfinished |
|
Basement Type
|
Full (unfinished) |
|
Constructed Date
|
1959 |
|
Construction Style Attachment
|
Detached |
|
Cooling Type
|
Central Air Conditioning |
|
Exterior Finish
|
Brick |
|
Heating Type
|
Forced Air |
|
Stories Total
|
1 |
|
Size Interior
|
1163 Sqft |
|
Type
|
House |
|
Utility Water
|
Municipal Water |
Parking
Land
|
Acreage
|
No |
|
Land Amenities
|
Park, Public Transit |
|
Sewer
|
Septic System |
|
Size Depth
|
132 Ft |
|
Size Frontage
|
141 Ft |
|
Size Total Text
|
Under 1/2 Acre |
|
Zoning Description
|
Hr |
Rooms
| Level |
Type |
Length |
Width |
Dimensions |
|
Main Level |
4pc Bathroom |
|
|
Measurements not available |
|
Main Level |
Bedroom |
|
|
11'1'' x 9'1'' |
|
Main Level |
Primary Bedroom |
|
|
12'4'' x 13'1'' |
|
Main Level |
Dining Room |
|
|
9'1'' x 12'4'' |
|
Main Level |
Kitchen |
|
|
13'2'' x 12'1'' |
|
Main Level |
Living Room |
|
|
22'9'' x 14'1'' |
https://www.realtor.ca/real-estate/28284943/291-main-street-n-uxbridge





























