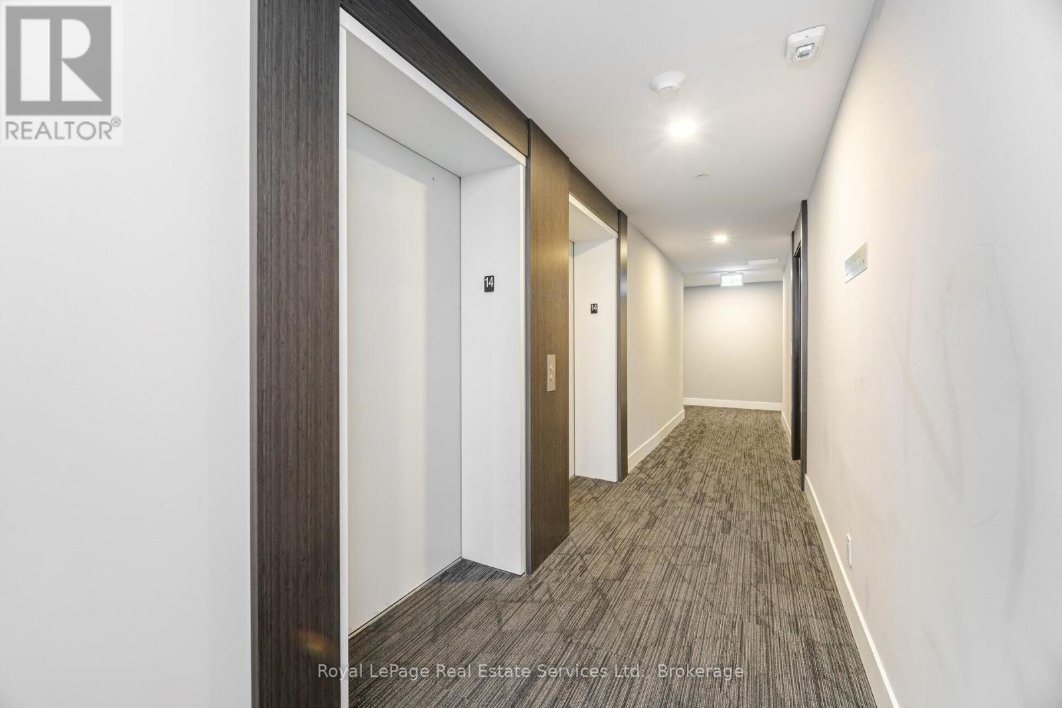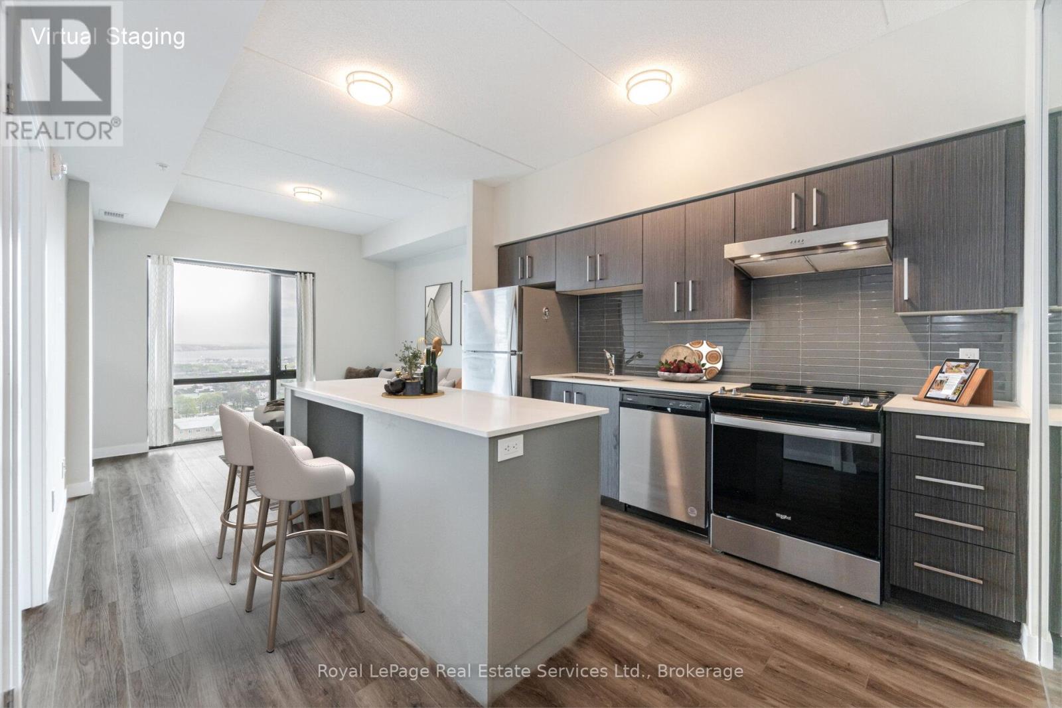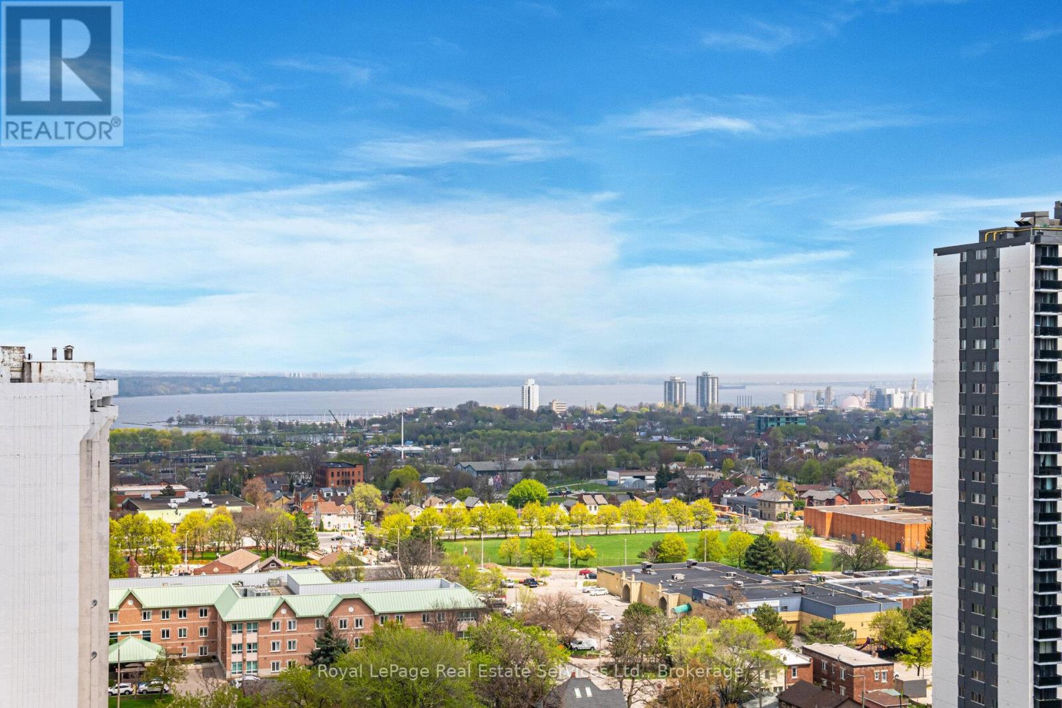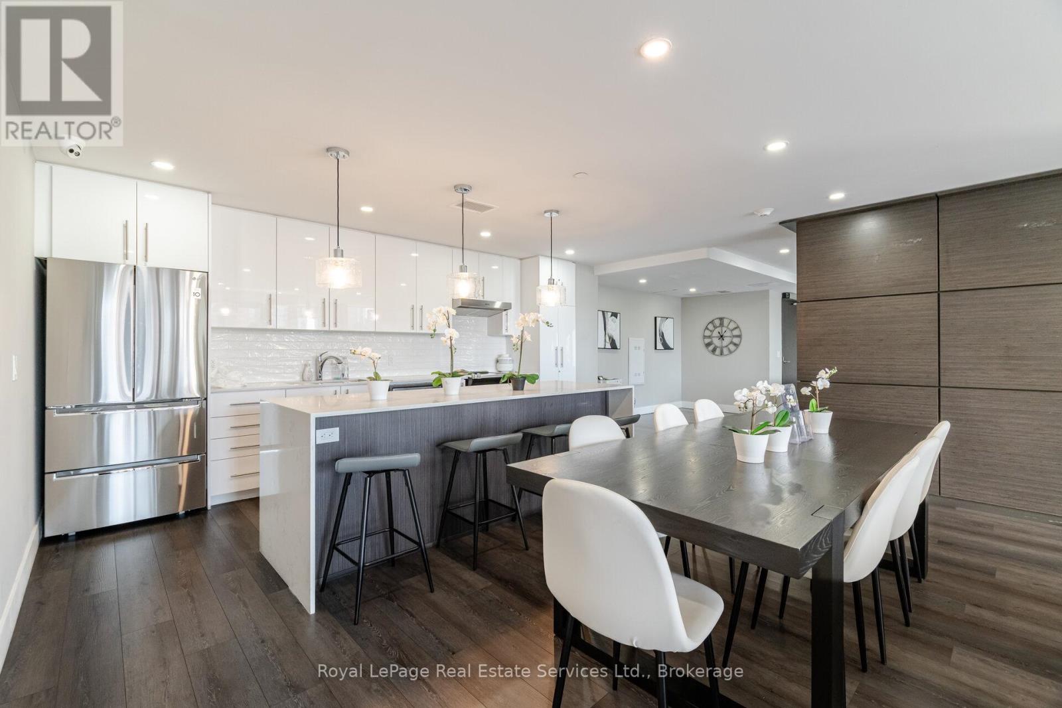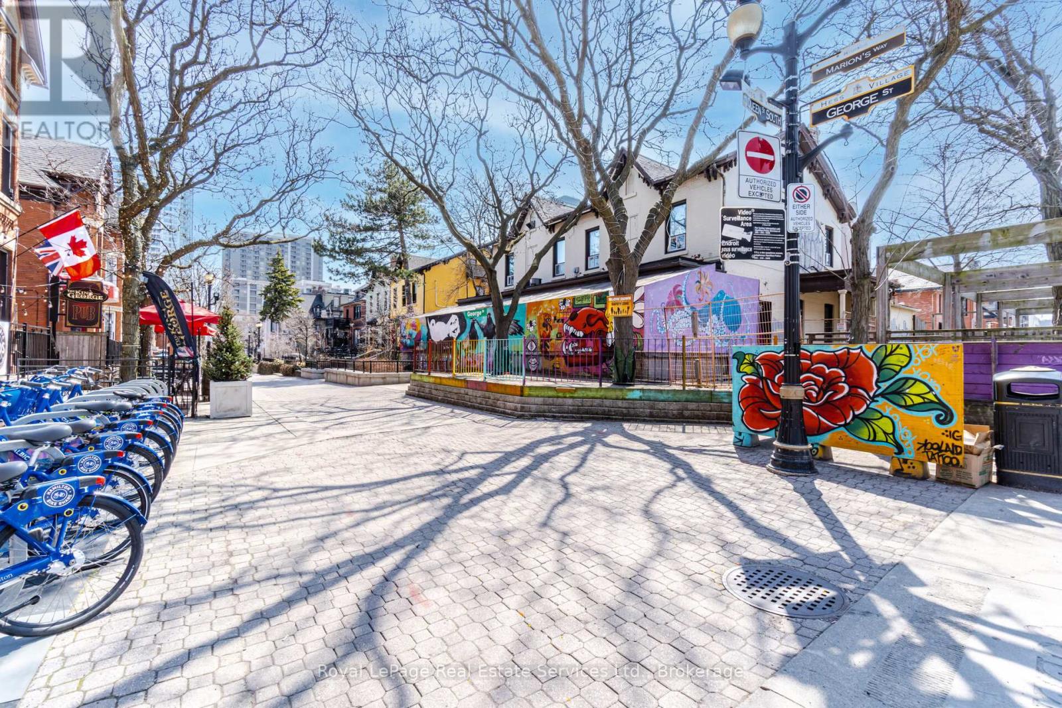2 Bedroom
2 Bathroom
700 - 799 sqft
Central Air Conditioning
Forced Air
$549,900Maintenance, Common Area Maintenance, Insurance
$414.60 Monthly
Experience upscale urban living at its finest in this stunning 2-bedroom, 2-bathroom Paris suite on the 14th floor of Platinum Condos, a landmark residence in the heart of downtown Hamilton. Enjoy breathtaking views of the bay from your private balcony in this thoughtfully designed unit featuring 9-foot ceilings, sleek wood laminate flooring, and quartz countertops throughout. The modern, open-concept layout is perfect for both entertaining and relaxing, with a stylish kitchen offering stainless steel appliances, ample cabinetry, quartz counters, and an oversized island with seating for four. The spacious living area seamlessly connects to the balcony, extending your living space outdoors. The primary suite offers a luxurious retreat with a 3-piece ensuite, while the second bedroom is complemented by generous wall to wall closet space and access to a full 4-piece bathroom. This unit also includes underground parking and a private storage locker for added convenience. Ideally located steps to cafes, restaurants, pubs, shops, the Hamilton GO Centre, and the future LRT line, with quick access to McMaster University, Mohawk College, St. Josephs Health Centre, and Highway 403. An ideal opportunity for professionals, investors, or anyone seeking vibrant downtown living with a touch of luxury. (id:50787)
Property Details
|
MLS® Number
|
X12134530 |
|
Property Type
|
Single Family |
|
Community Name
|
Central |
|
Amenities Near By
|
Park, Public Transit, Schools |
|
Community Features
|
Pet Restrictions, Community Centre |
|
Equipment Type
|
Water Heater |
|
Features
|
Balcony, Level |
|
Parking Space Total
|
1 |
|
Rental Equipment Type
|
Water Heater |
Building
|
Bathroom Total
|
2 |
|
Bedrooms Above Ground
|
2 |
|
Bedrooms Total
|
2 |
|
Age
|
0 To 5 Years |
|
Amenities
|
Storage - Locker |
|
Appliances
|
Dishwasher, Dryer, Stove, Washer, Window Coverings, Refrigerator |
|
Cooling Type
|
Central Air Conditioning |
|
Exterior Finish
|
Concrete, Stucco |
|
Foundation Type
|
Unknown |
|
Heating Fuel
|
Natural Gas |
|
Heating Type
|
Forced Air |
|
Size Interior
|
700 - 799 Sqft |
|
Type
|
Apartment |
Parking
Land
|
Acreage
|
No |
|
Land Amenities
|
Park, Public Transit, Schools |
|
Zoning Description
|
D2 |
Rooms
| Level |
Type |
Length |
Width |
Dimensions |
|
Main Level |
Living Room |
3.35 m |
3.05 m |
3.35 m x 3.05 m |
|
Main Level |
Kitchen |
3.35 m |
3.05 m |
3.35 m x 3.05 m |
|
Main Level |
Primary Bedroom |
2.84 m |
2.69 m |
2.84 m x 2.69 m |
|
Main Level |
Bedroom 2 |
2.87 m |
2.69 m |
2.87 m x 2.69 m |
https://www.realtor.ca/real-estate/28282067/1409-15-queen-street-s-hamilton-central-central




