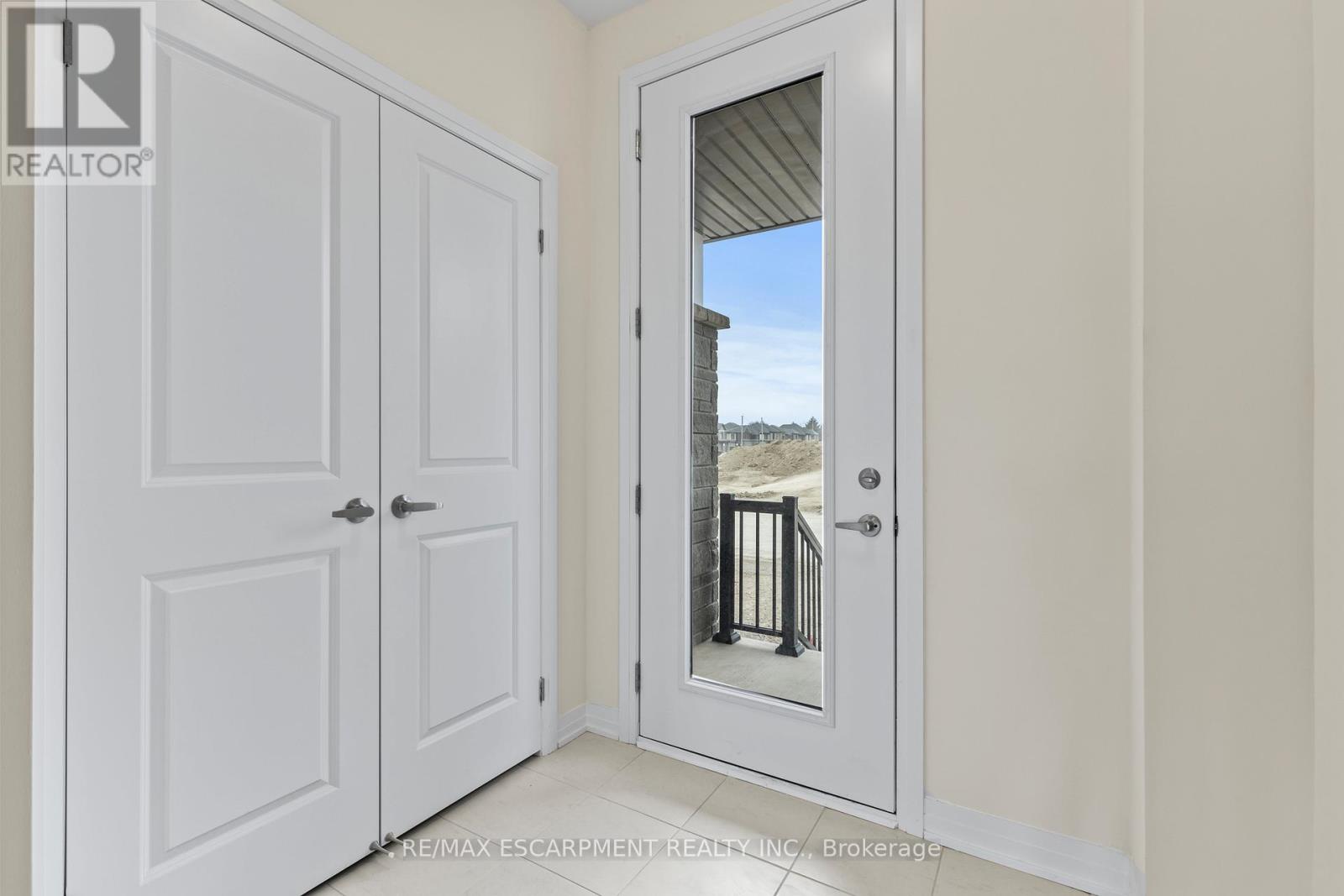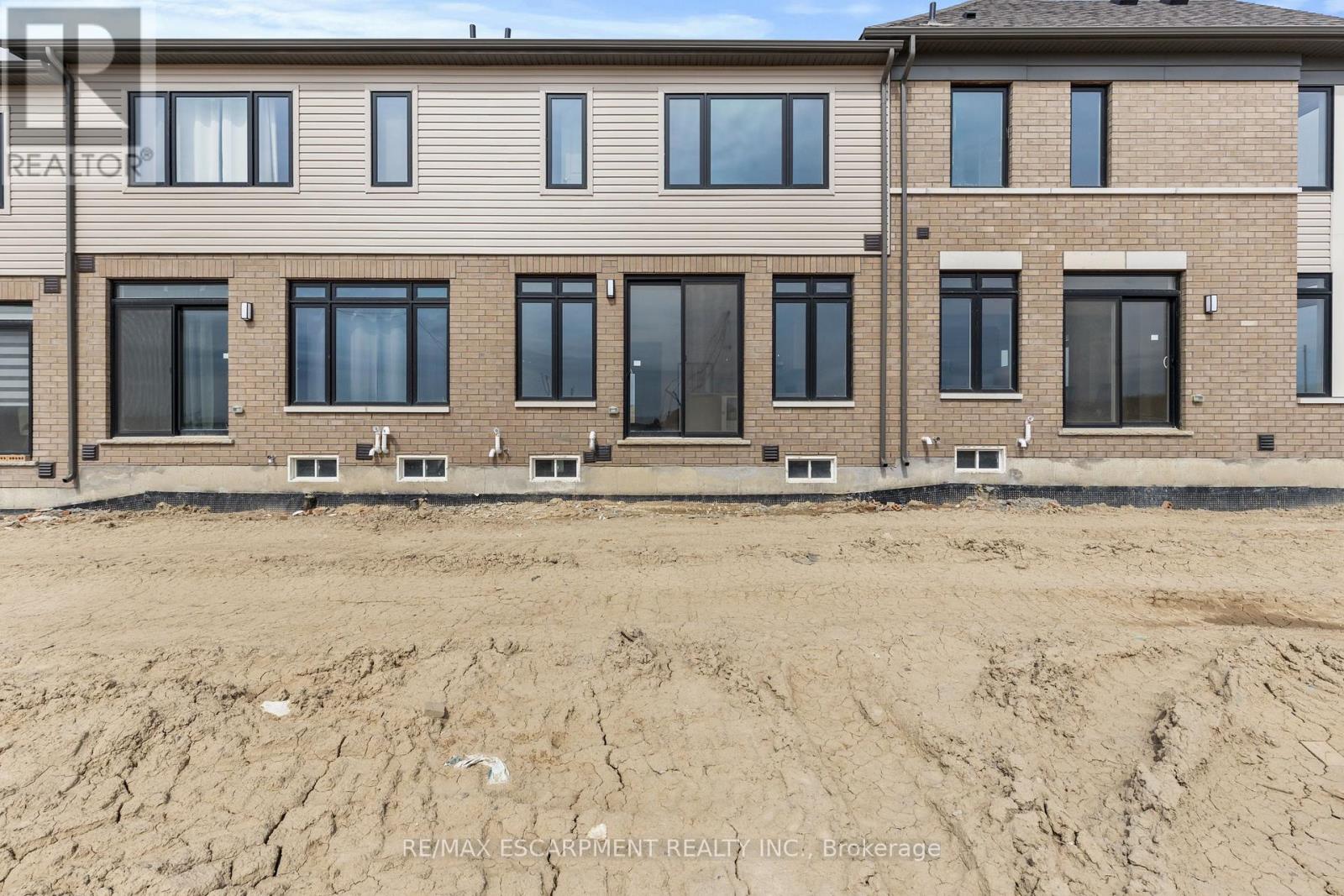289-597-1980
infolivingplus@gmail.com
129 Alway Road Hamilton (Binbrook), Ontario L0R 1C0
3 Bedroom
3 Bathroom
1500 - 2000 sqft
Central Air Conditioning
Forced Air
$3,100 Monthly
BE THE FIRST OCCUPANTS of this beautiful and bright, brand new townhome. Open concept with high ceilings and oversized windows, natural light floods into the main level, bringing warmth to the modern space. The entryway closet assists with organization and convenience, as does the main level powder room. The kitchen shows generous counter space with a breakfast bar, stainless steel appliances and ample cupboard storage. An oversized primary bedroom offers a roomy walk-in closet and a his-and-hers ensuite. The second bedroom has its own walk-in closet, and all three bedrooms have generous windows that make them bright and airy. (id:50787)
Property Details
| MLS® Number | X12135449 |
| Property Type | Single Family |
| Community Name | Binbrook |
| Features | Flat Site, Sump Pump |
| Parking Space Total | 2 |
Building
| Bathroom Total | 3 |
| Bedrooms Above Ground | 3 |
| Bedrooms Total | 3 |
| Age | New Building |
| Appliances | Water Heater, Dryer, Stove, Washer, Refrigerator |
| Basement Development | Unfinished |
| Basement Type | N/a (unfinished) |
| Construction Style Attachment | Attached |
| Cooling Type | Central Air Conditioning |
| Exterior Finish | Brick |
| Foundation Type | Concrete |
| Half Bath Total | 1 |
| Heating Fuel | Natural Gas |
| Heating Type | Forced Air |
| Stories Total | 2 |
| Size Interior | 1500 - 2000 Sqft |
| Type | Row / Townhouse |
| Utility Water | Municipal Water |
Parking
| Garage |
Land
| Acreage | No |
| Sewer | Sanitary Sewer |
| Size Depth | 87 Ft |
| Size Frontage | 20 Ft |
| Size Irregular | 20 X 87 Ft |
| Size Total Text | 20 X 87 Ft|under 1/2 Acre |
Rooms
| Level | Type | Length | Width | Dimensions |
|---|---|---|---|---|
| Second Level | Primary Bedroom | 3.99 m | 5.82 m | 3.99 m x 5.82 m |
| Second Level | Bedroom 2 | 2.94 m | 4.04 m | 2.94 m x 4.04 m |
| Second Level | Bedroom 3 | 2.71 m | 4.83 m | 2.71 m x 4.83 m |
| Second Level | Bathroom | 1.65 m | 2.09 m | 1.65 m x 2.09 m |
| Second Level | Bathroom | 1.65 m | 3.94 m | 1.65 m x 3.94 m |
| Main Level | Kitchen | 3.04 m | 3.28 m | 3.04 m x 3.28 m |
| Main Level | Living Room | 2.71 m | 7.21 m | 2.71 m x 7.21 m |
| Main Level | Dining Room | 3.04 m | 3.65 m | 3.04 m x 3.65 m |
| Main Level | Bathroom | 1.21 m | 2.01 m | 1.21 m x 2.01 m |
https://www.realtor.ca/real-estate/28284653/129-alway-road-hamilton-binbrook-binbrook






























