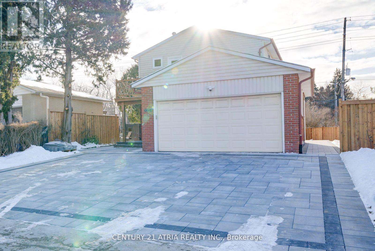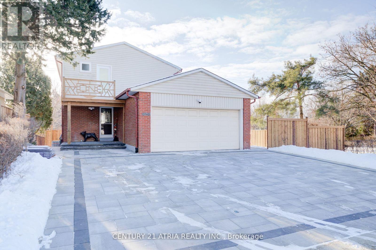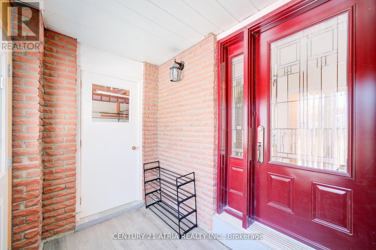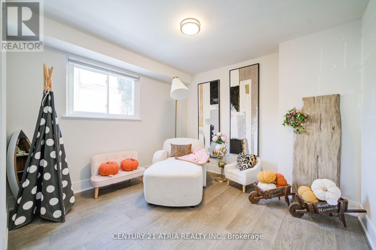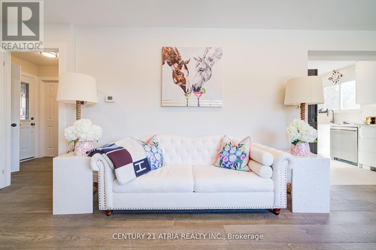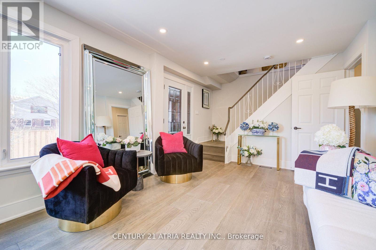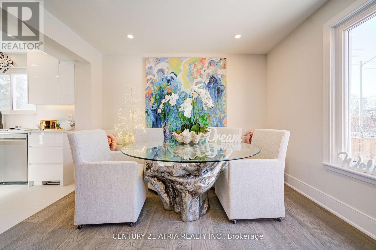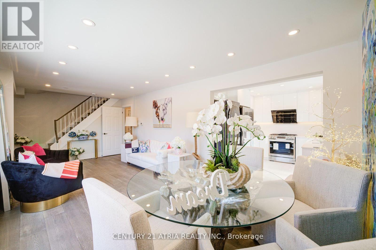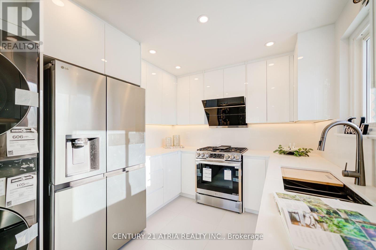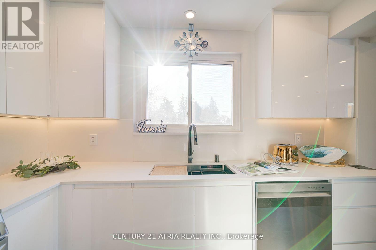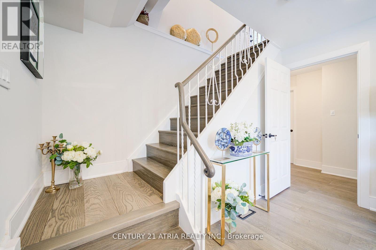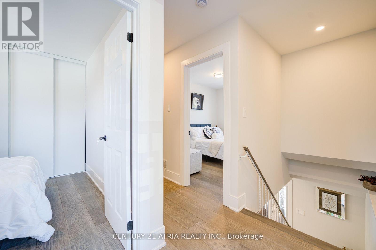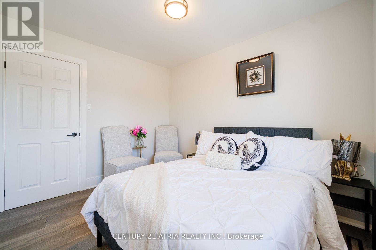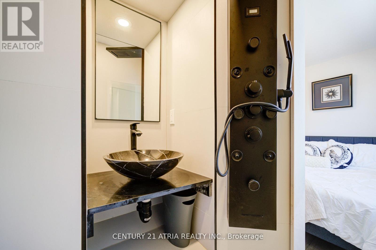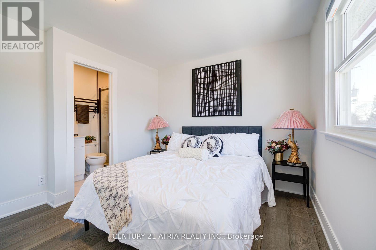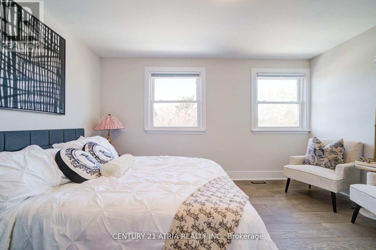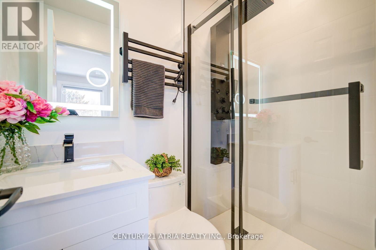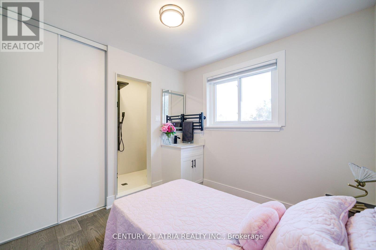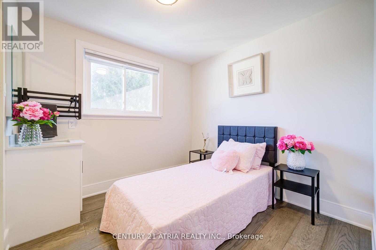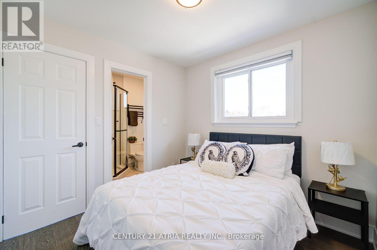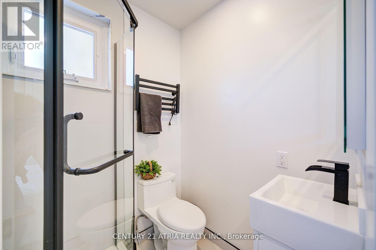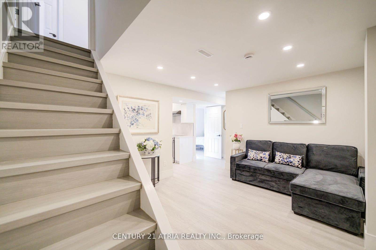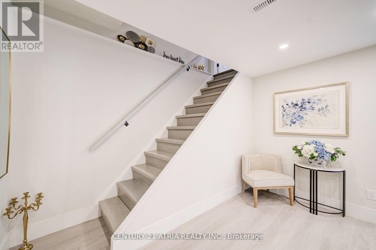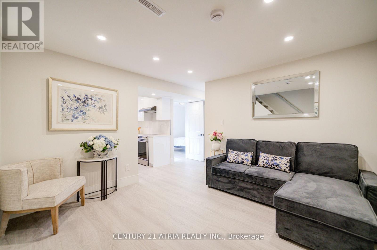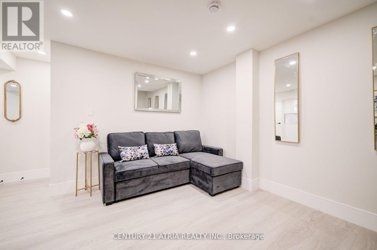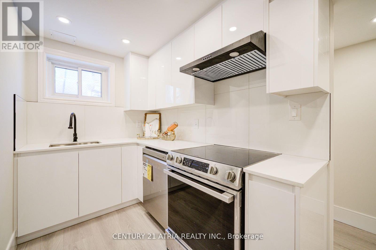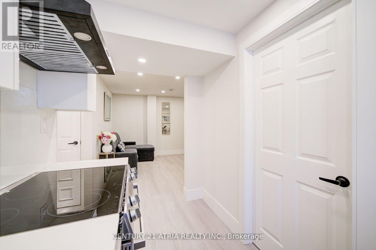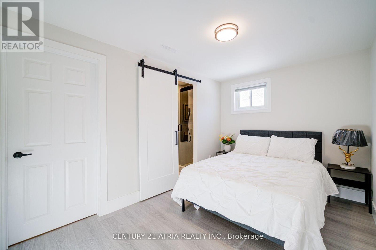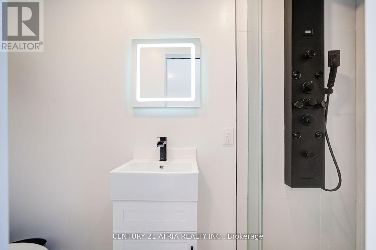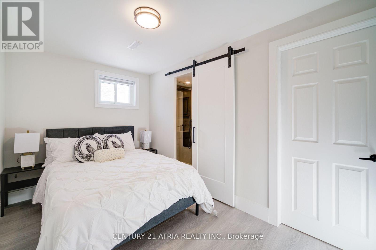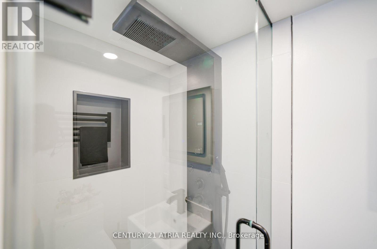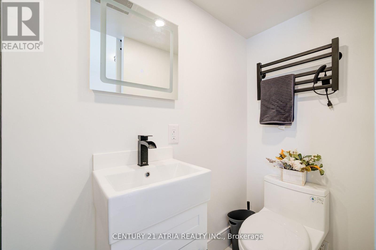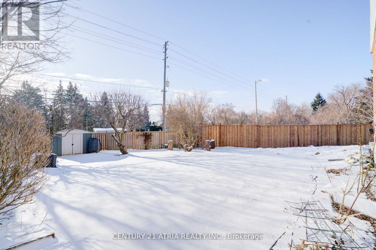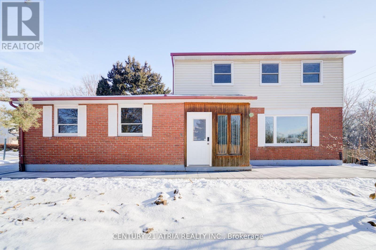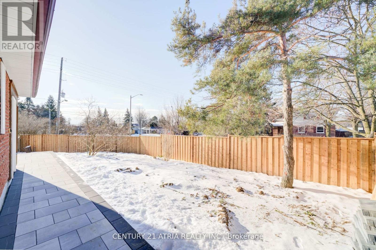7 Bedroom
7 Bathroom
1100 - 1500 sqft
Central Air Conditioning
Forced Air
$1,638,000
Beautifully renovated 5-bedroom home in a highly sought-after neighbourhood, with $350K spent on stunning upgrades throughout. The bright, open layout features generously sized bedrooms. The home boasts two brand new kitchens high-end appliances, and a second kitchen in the newly finished basement. Step outside to a private yard with natural stone landscaping, abuts onto serene green space. With a double garage, newly interlocked driveway, you'll have ample parking. Located near top-rated schools, and just moments from highways, and shopping area. Move in and enjoy this beautiful home which has been renovated from top to bottom. (id:50787)
Property Details
|
MLS® Number
|
N12135331 |
|
Property Type
|
Single Family |
|
Community Name
|
Markham Village |
|
Parking Space Total
|
8 |
Building
|
Bathroom Total
|
7 |
|
Bedrooms Above Ground
|
5 |
|
Bedrooms Below Ground
|
2 |
|
Bedrooms Total
|
7 |
|
Appliances
|
Garage Door Opener Remote(s), Water Heater, Dishwasher, Dryer, Range, Stove, Washer, Window Coverings, Refrigerator |
|
Basement Development
|
Finished |
|
Basement Features
|
Apartment In Basement, Walk Out |
|
Basement Type
|
N/a (finished) |
|
Construction Style Attachment
|
Detached |
|
Cooling Type
|
Central Air Conditioning |
|
Exterior Finish
|
Brick, Vinyl Siding |
|
Foundation Type
|
Unknown |
|
Heating Fuel
|
Natural Gas |
|
Heating Type
|
Forced Air |
|
Stories Total
|
2 |
|
Size Interior
|
1100 - 1500 Sqft |
|
Type
|
House |
|
Utility Water
|
Municipal Water |
Parking
Land
|
Acreage
|
No |
|
Sewer
|
Sanitary Sewer |
|
Size Depth
|
129 Ft ,2 In |
|
Size Frontage
|
63 Ft ,6 In |
|
Size Irregular
|
63.5 X 129.2 Ft |
|
Size Total Text
|
63.5 X 129.2 Ft|under 1/2 Acre |
Rooms
| Level |
Type |
Length |
Width |
Dimensions |
|
Second Level |
Bedroom |
10.8 m |
9 m |
10.8 m x 9 m |
|
Second Level |
Bedroom |
10.7 m |
13.9 m |
10.7 m x 13.9 m |
|
Second Level |
Bedroom |
11 m |
9 m |
11 m x 9 m |
|
Second Level |
Bedroom |
10.7 m |
10 m |
10.7 m x 10 m |
|
Basement |
Bedroom |
7.4 m |
12 m |
7.4 m x 12 m |
|
Basement |
Living Room |
11.4 m |
13.9 m |
11.4 m x 13.9 m |
|
Basement |
Kitchen |
10.3 m |
6 m |
10.3 m x 6 m |
|
Basement |
Bedroom |
8.2 m |
12 m |
8.2 m x 12 m |
|
Ground Level |
Family Room |
10.2 m |
11 m |
10.2 m x 11 m |
|
Ground Level |
Living Room |
23.3 m |
11 m |
23.3 m x 11 m |
|
Ground Level |
Kitchen |
11.3 m |
9 m |
11.3 m x 9 m |
https://www.realtor.ca/real-estate/28284116/1-hamilton-hall-drive-markham-markham-village-markham-village

