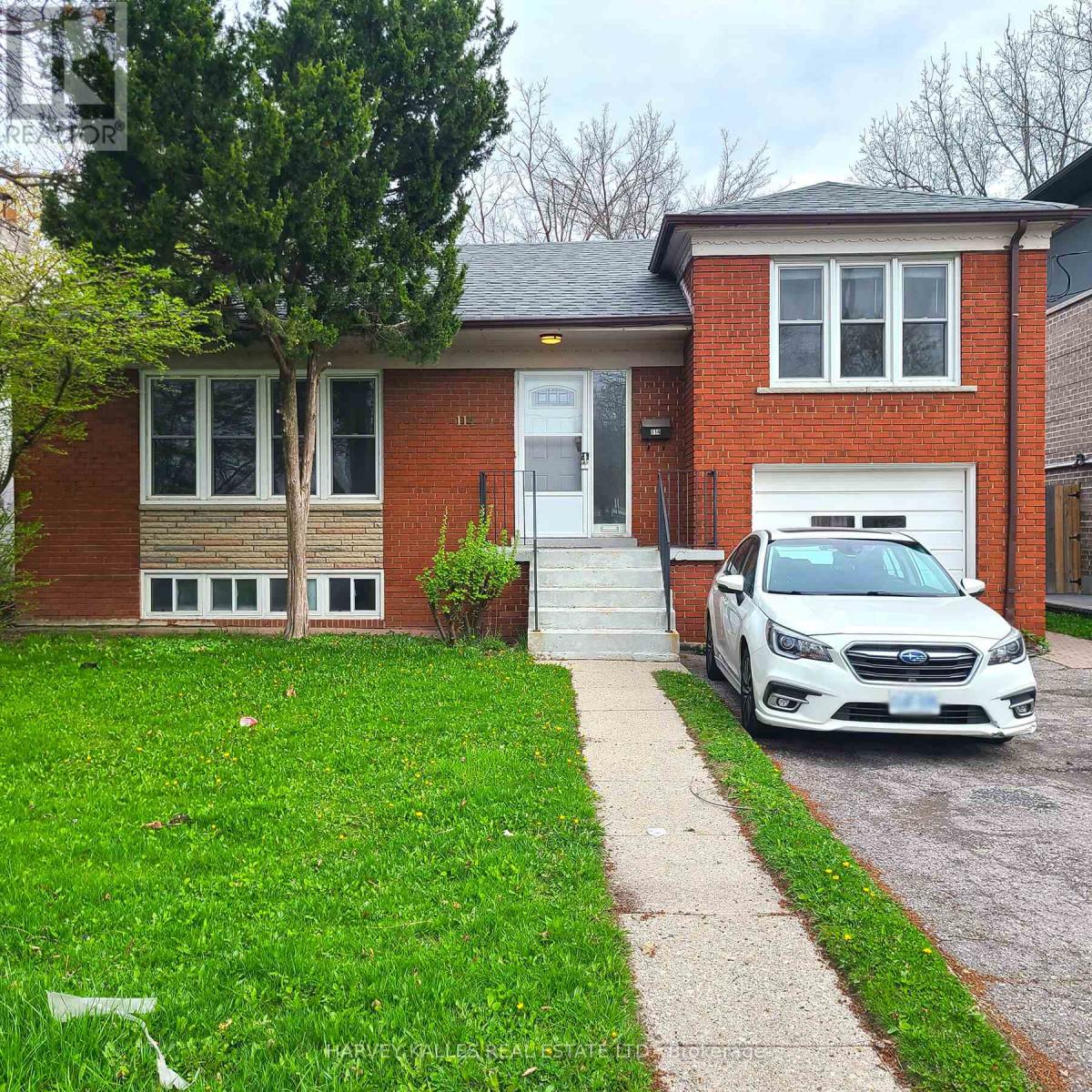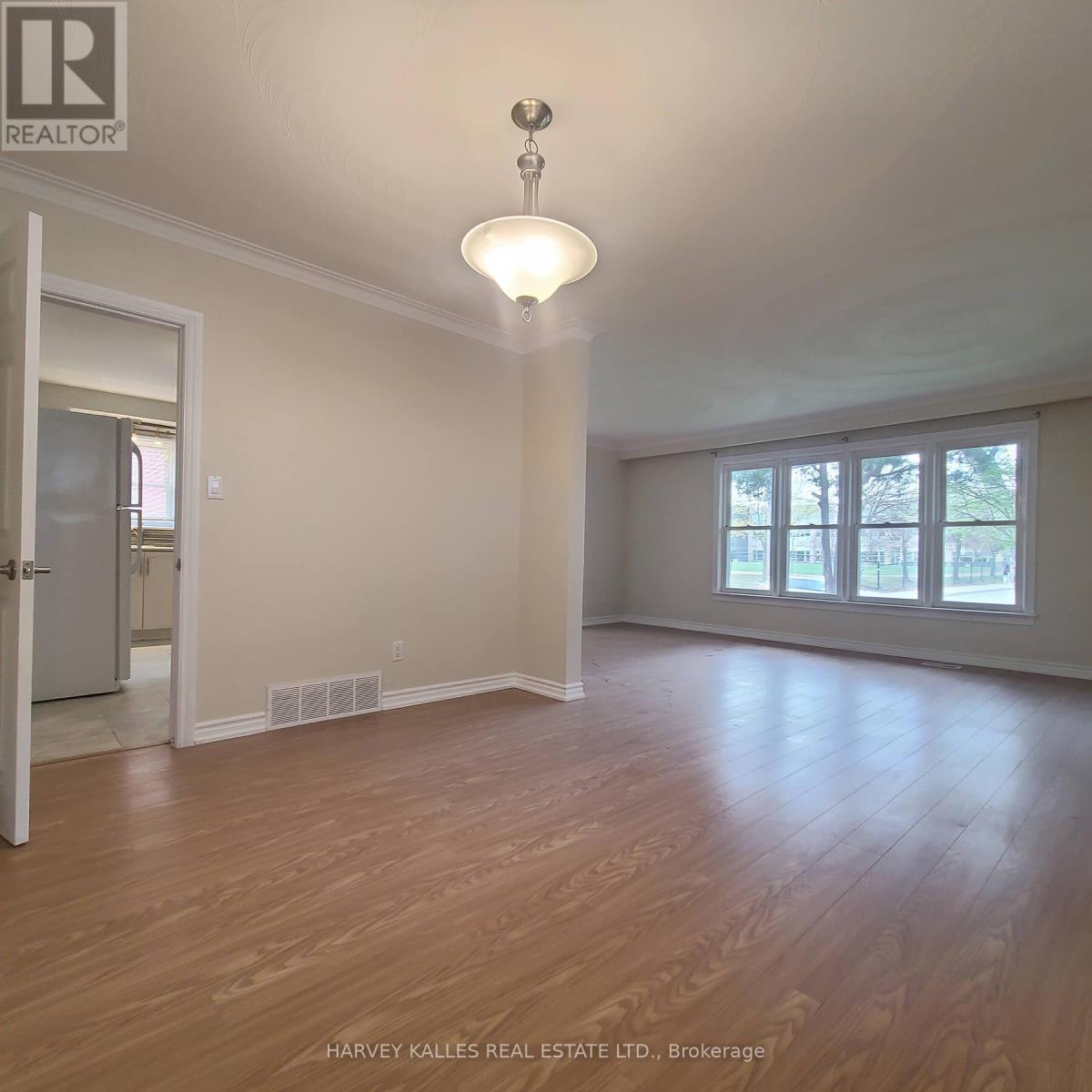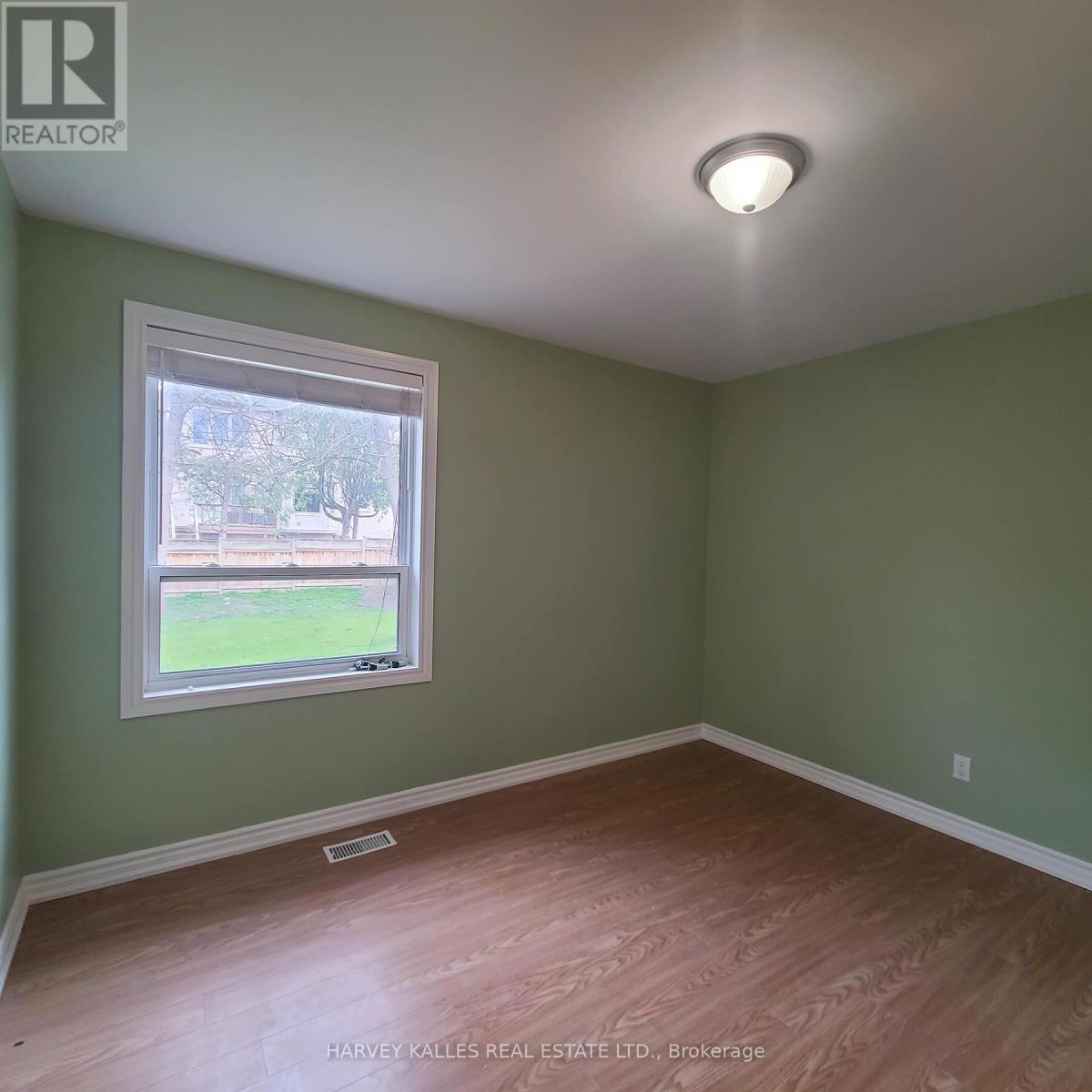3 Bedroom
2 Bathroom
Central Air Conditioning
Forced Air
$2,895 Monthly
Vacant and available immediately. Spacious and bright 3-bedroom, 2-bathroom unit on the main floor; featuring a large modern kitchen with fridge, stove, dishwasher, double sink, stylish backsplash, and ample cabinet space. One of the bedrooms offers a walk-out to a new rear deck and a large shared backyard-perfect for outdoor enjoyment. The primary bedroom includes a private 2-piece ensuite for added convenience. Additional features include in-suite washer and dryer, and one parking space available (on the west side of the driveway). Located within the catchment for top-rated schools: Earl Haig Secondary School, McKee Public School, and Bayview Middle School. (id:50787)
Property Details
|
MLS® Number
|
C12135378 |
|
Property Type
|
Single Family |
|
Community Name
|
Willowdale East |
|
Features
|
In Suite Laundry |
|
Parking Space Total
|
1 |
Building
|
Bathroom Total
|
2 |
|
Bedrooms Above Ground
|
3 |
|
Bedrooms Total
|
3 |
|
Appliances
|
Dishwasher, Dryer, Stove, Washer, Refrigerator |
|
Construction Style Attachment
|
Detached |
|
Construction Style Split Level
|
Sidesplit |
|
Cooling Type
|
Central Air Conditioning |
|
Exterior Finish
|
Brick |
|
Flooring Type
|
Hardwood, Tile |
|
Half Bath Total
|
1 |
|
Heating Fuel
|
Natural Gas |
|
Heating Type
|
Forced Air |
|
Type
|
House |
|
Utility Water
|
Municipal Water |
Parking
Land
|
Acreage
|
No |
|
Sewer
|
Sanitary Sewer |
Rooms
| Level |
Type |
Length |
Width |
Dimensions |
|
Second Level |
Primary Bedroom |
4.62 m |
3.56 m |
4.62 m x 3.56 m |
|
Main Level |
Living Room |
5.73 m |
6.63 m |
5.73 m x 6.63 m |
|
Main Level |
Dining Room |
5.73 m |
6.63 m |
5.73 m x 6.63 m |
|
Main Level |
Kitchen |
4.24 m |
2.91 m |
4.24 m x 2.91 m |
|
Main Level |
Bedroom 2 |
3.53 m |
3.3 m |
3.53 m x 3.3 m |
|
Main Level |
Bedroom 3 |
3.55 m |
3.02 m |
3.55 m x 3.02 m |
https://www.realtor.ca/real-estate/28284304/main-114-empress-avenue-toronto-willowdale-east-willowdale-east






























