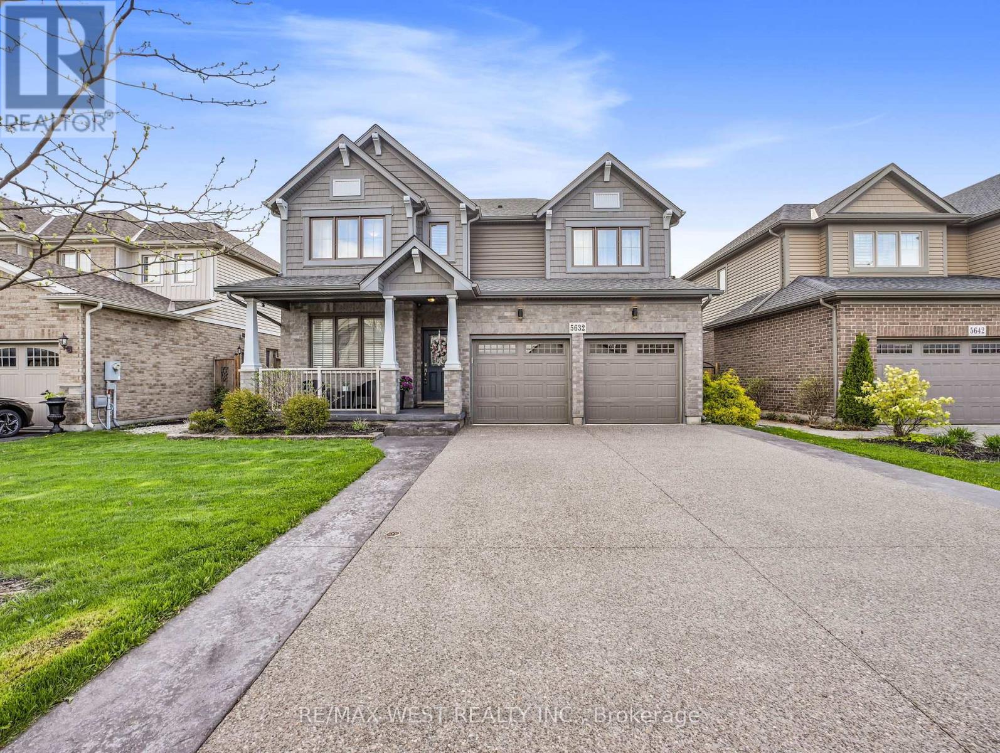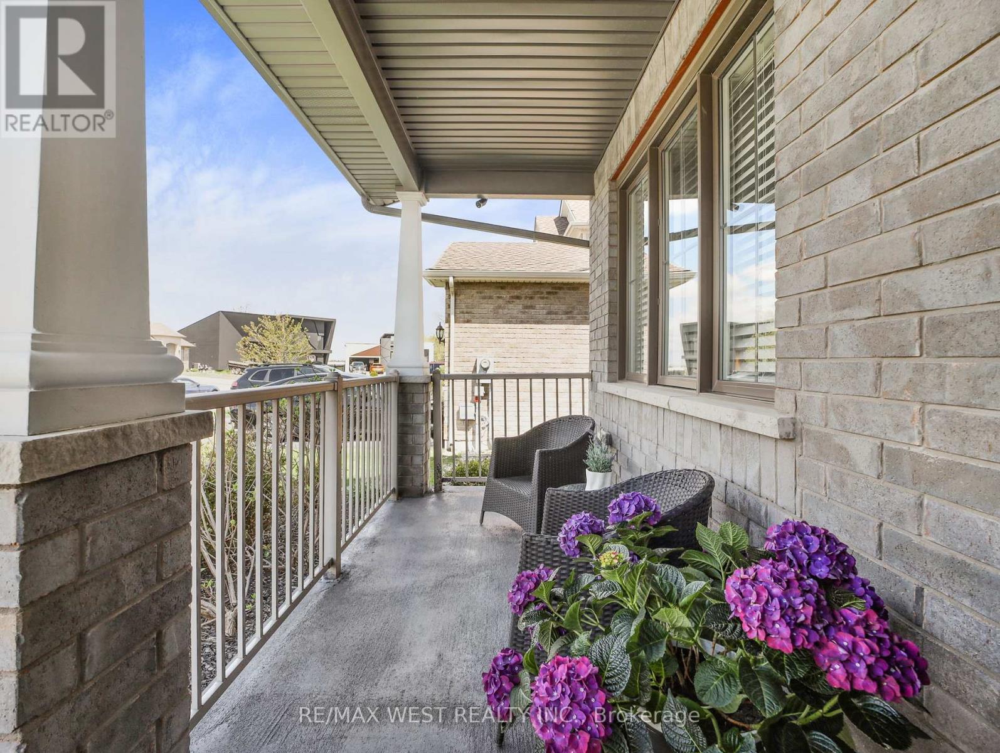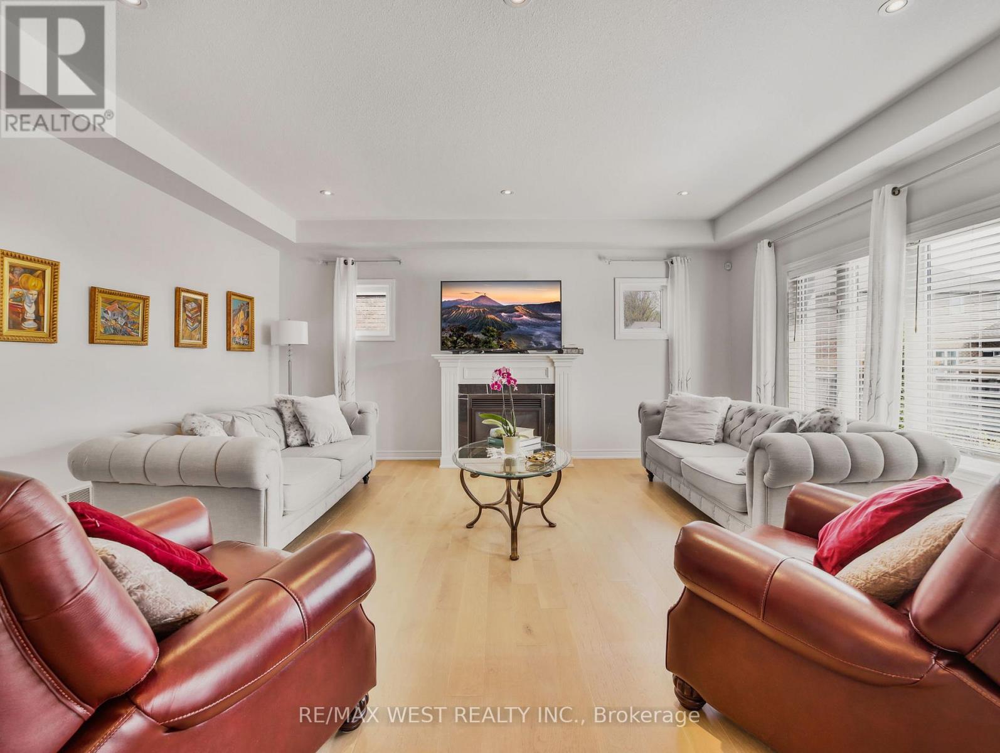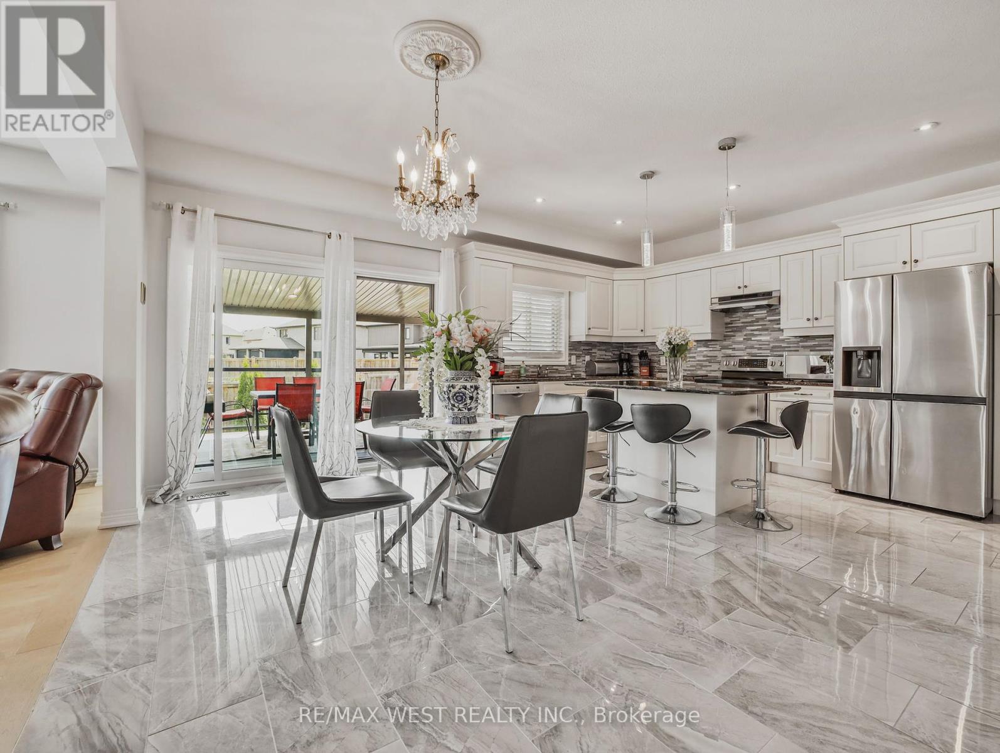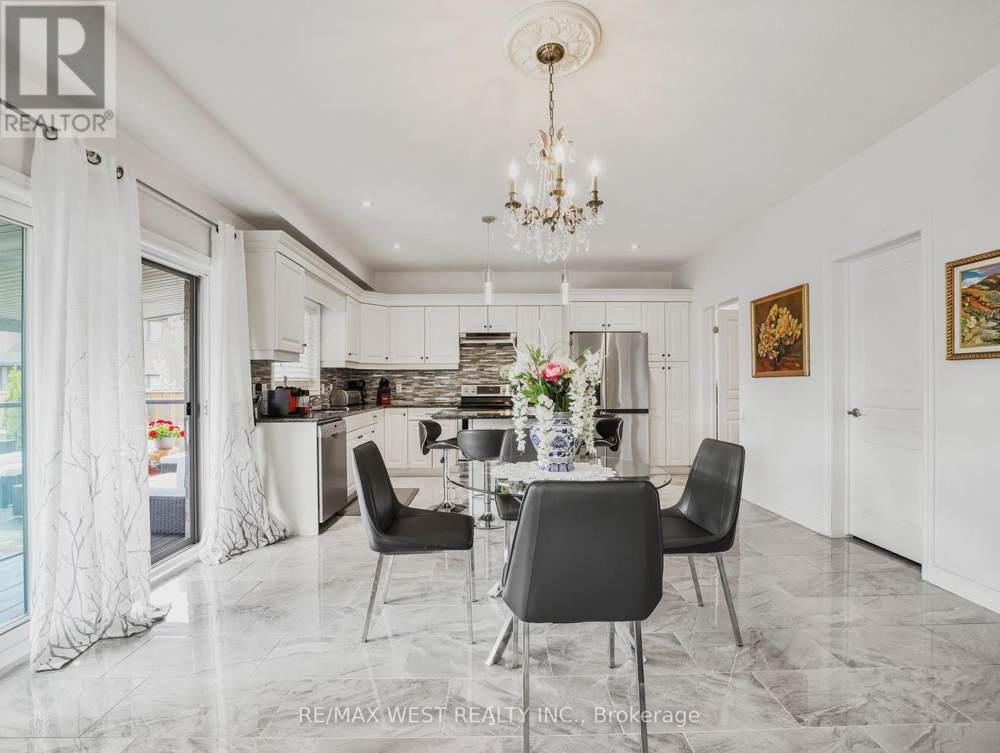6 Bedroom
5 Bathroom
2500 - 3000 sqft
Fireplace
Above Ground Pool
Central Air Conditioning, Air Exchanger
Forced Air
Landscaped
$1,250,000
Luxurious Living in an Exclusive Pocket of Niagara Falls. Welcome to this immaculately kept, modern home offering over 4,000 sq ft of beautifully finished living space in one of Niagara Falls most sought-after neighborhoods. With 6 spacious bedrooms and 5 bathrooms, this home is perfect for families of all sizes. Step inside to find engineered hardwood flooring throughout, pot lights on the main level, and a bright, open-concept design that exudes sophistication. The living room features a cozy gas fireplace, perfect for relaxing evenings. The chefs kitchen is a culinary dream, complete with granite countertops, a butlers pantry, and ample space for entertaining. From the kitchen, sliding doors lead to a covered deck, overlooking a fully fenced, landscaped backyard with a stamped concrete pad ideal for outdoor dining and summer gatherings. Upstairs, the primary suite is a true retreat, featuring two walk-in closets and ensuite. The finished basement offers in-law potential, with flexible living space to accommodate extended family or guests. Don't miss this rare opportunity to own a stunning home in a prestigious location. Move-in ready and loaded with upgrades this one has it all! (id:50787)
Property Details
|
MLS® Number
|
X12134936 |
|
Property Type
|
Single Family |
|
Community Name
|
219 - Forestview |
|
Equipment Type
|
Water Heater - Tankless |
|
Features
|
Flat Site, Carpet Free, Sump Pump |
|
Parking Space Total
|
6 |
|
Pool Type
|
Above Ground Pool |
|
Rental Equipment Type
|
Water Heater - Tankless |
|
Structure
|
Deck |
Building
|
Bathroom Total
|
5 |
|
Bedrooms Above Ground
|
5 |
|
Bedrooms Below Ground
|
1 |
|
Bedrooms Total
|
6 |
|
Age
|
6 To 15 Years |
|
Amenities
|
Canopy, Fireplace(s) |
|
Appliances
|
Garage Door Opener Remote(s), Central Vacuum, Water Heater - Tankless, Dishwasher, Dryer, Garage Door Opener, Hood Fan, Stove, Washer, Window Coverings, Refrigerator |
|
Basement Development
|
Finished |
|
Basement Type
|
Full (finished) |
|
Construction Style Attachment
|
Detached |
|
Cooling Type
|
Central Air Conditioning, Air Exchanger |
|
Exterior Finish
|
Vinyl Siding, Brick |
|
Fireplace Present
|
Yes |
|
Foundation Type
|
Poured Concrete |
|
Half Bath Total
|
1 |
|
Heating Fuel
|
Natural Gas |
|
Heating Type
|
Forced Air |
|
Stories Total
|
2 |
|
Size Interior
|
2500 - 3000 Sqft |
|
Type
|
House |
|
Utility Water
|
Municipal Water |
Parking
|
Attached Garage
|
|
|
Garage
|
|
|
Inside Entry
|
|
Land
|
Acreage
|
No |
|
Fence Type
|
Fenced Yard |
|
Landscape Features
|
Landscaped |
|
Sewer
|
Sanitary Sewer |
|
Size Depth
|
111 Ft ,8 In |
|
Size Frontage
|
47 Ft ,7 In |
|
Size Irregular
|
47.6 X 111.7 Ft |
|
Size Total Text
|
47.6 X 111.7 Ft|under 1/2 Acre |
|
Zoning Description
|
R1e |
Rooms
| Level |
Type |
Length |
Width |
Dimensions |
|
Second Level |
Bedroom 3 |
4.47 m |
3.25 m |
4.47 m x 3.25 m |
|
Second Level |
Bedroom 4 |
4.04 m |
3.28 m |
4.04 m x 3.28 m |
|
Second Level |
Primary Bedroom |
5.77 m |
4.37 m |
5.77 m x 4.37 m |
|
Basement |
Recreational, Games Room |
8.08 m |
5.59 m |
8.08 m x 5.59 m |
|
Basement |
Games Room |
4.37 m |
3.81 m |
4.37 m x 3.81 m |
|
Basement |
Bedroom |
3.51 m |
3.15 m |
3.51 m x 3.15 m |
|
Main Level |
Living Room |
5.38 m |
4.55 m |
5.38 m x 4.55 m |
|
Main Level |
Dining Room |
3.35 m |
3.05 m |
3.35 m x 3.05 m |
|
Main Level |
Kitchen |
9.04 m |
5.61 m |
9.04 m x 5.61 m |
|
Main Level |
Bedroom 2 |
3.51 m |
3.05 m |
3.51 m x 3.05 m |
https://www.realtor.ca/real-estate/28283669/5632-osprey-avenue-niagara-falls-forestview-219-forestview

