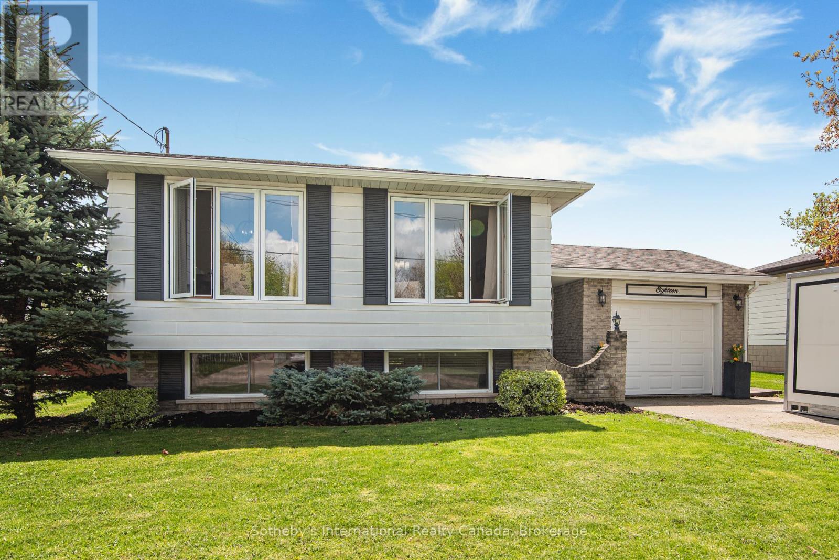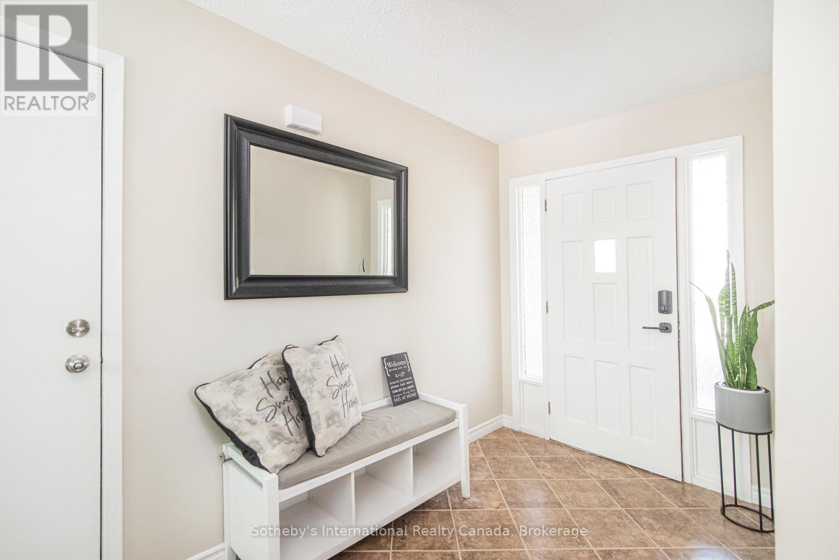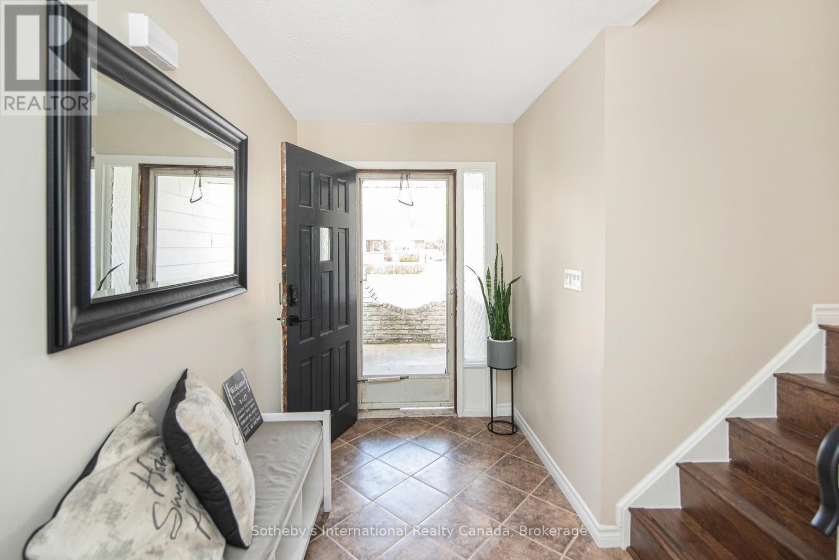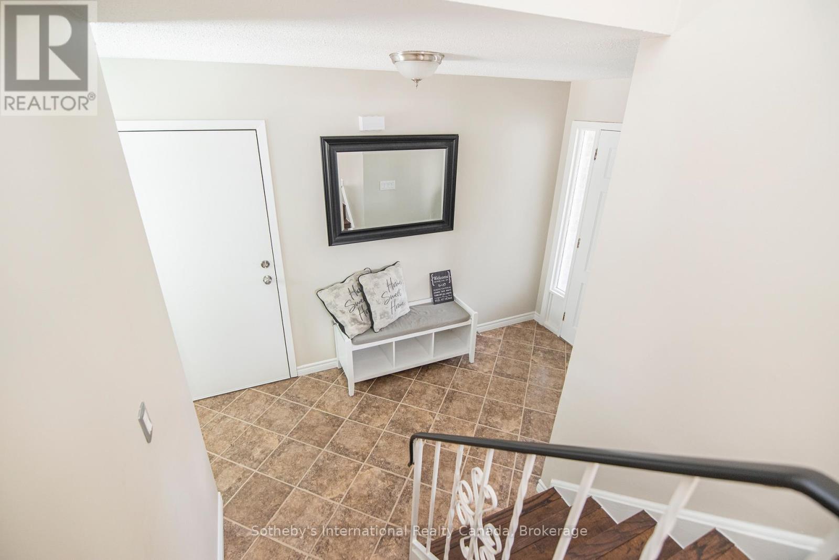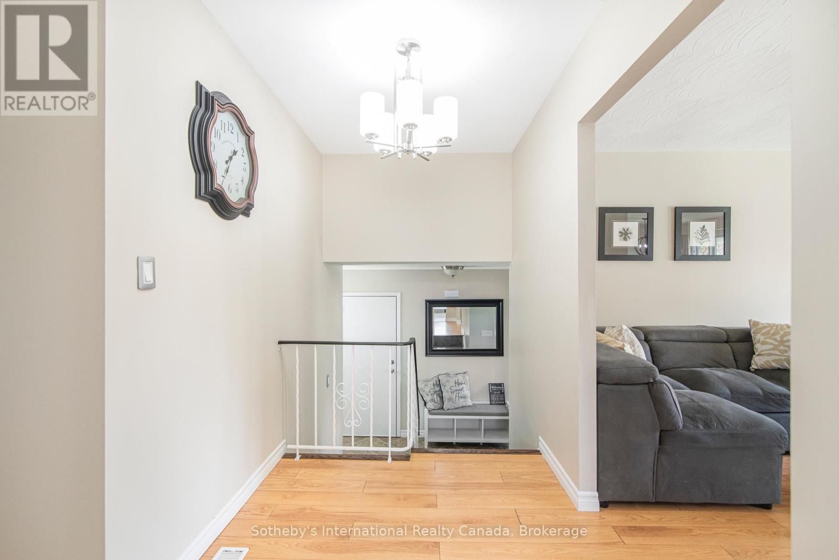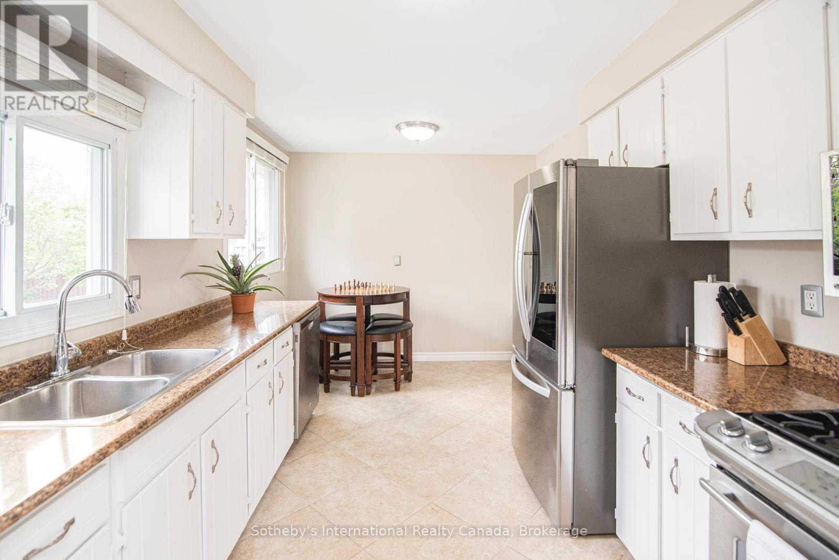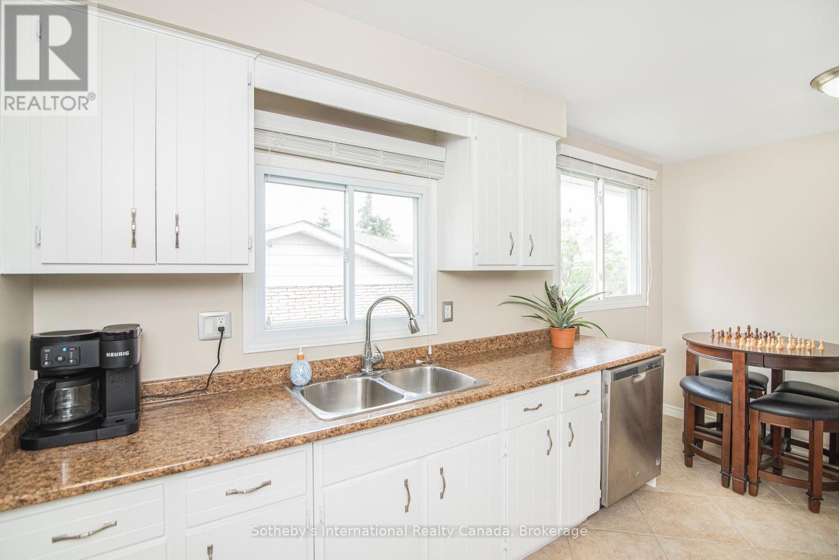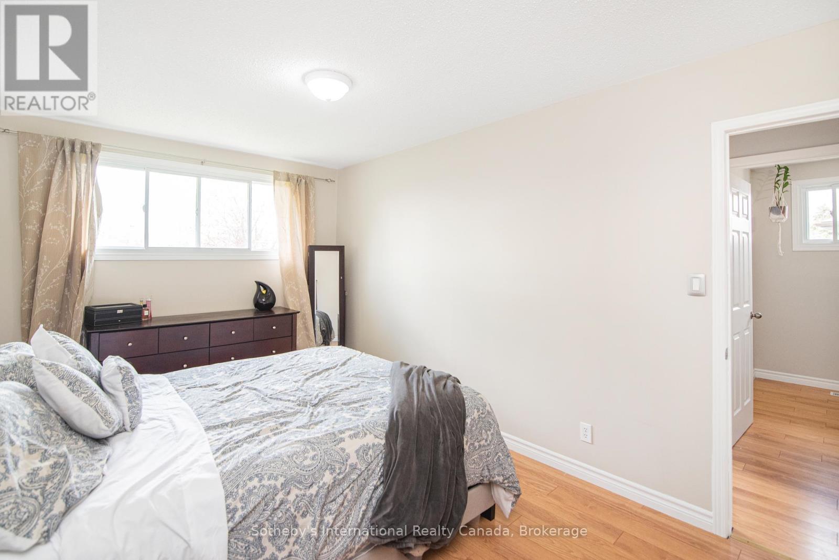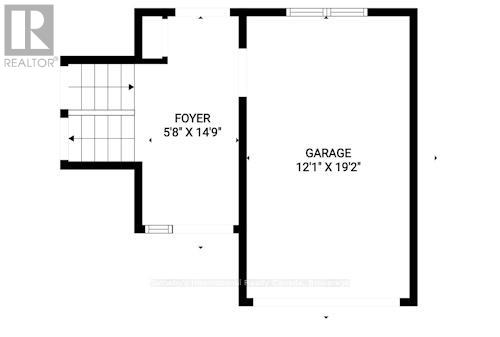5 Bedroom
2 Bathroom
1100 - 1500 sqft
Bungalow
Fireplace
Inground Pool
Central Air Conditioning
Forced Air
$679,000
Discover exceptional value in this beautifully maintained, move-in ready home nestled in the heart of Hagersville. Designed for both relaxation and entertaining, this property offers a versatile layout and an inviting outdoor oasis. Enjoy sun-soaked summer days in the private backyard featuring an inground pool, or unwind on rainy evenings under the covered patio. Cozy up by the fireplace during winter in the spacious lower-level rec room, complete with a gas fireplace. The upper level features 3 generous bedrooms and a 4-piece bath, with a bright and airy open-concept living and dining area framed by large windows. The kitchen flows seamlessly into the main living space, making hosting a breeze. The lower level includes two additional bedrooms, a 3-piece bath, and a bonus roomperfect for a home office, gym, or playroom. The attached garage with inside entry adds convenience and functionality. Whether you're a growing family or looking for a home with flexible living spaces, this gem in Hagersville delivers comfort, style, and value. (id:50787)
Open House
This property has open houses!
Starts at:
2:00 pm
Ends at:
4:00 pm
Property Details
|
MLS® Number
|
X12135151 |
|
Property Type
|
Single Family |
|
Community Name
|
Haldimand |
|
Amenities Near By
|
Hospital, Park, Place Of Worship, Schools |
|
Parking Space Total
|
7 |
|
Pool Type
|
Inground Pool |
|
Structure
|
Patio(s), Shed |
Building
|
Bathroom Total
|
2 |
|
Bedrooms Above Ground
|
3 |
|
Bedrooms Below Ground
|
2 |
|
Bedrooms Total
|
5 |
|
Appliances
|
Central Vacuum, Dishwasher, Dryer, Microwave, Stove, Washer, Window Coverings, Refrigerator |
|
Architectural Style
|
Bungalow |
|
Basement Development
|
Finished |
|
Basement Type
|
Full (finished) |
|
Construction Style Attachment
|
Detached |
|
Cooling Type
|
Central Air Conditioning |
|
Exterior Finish
|
Aluminum Siding, Brick |
|
Fireplace Present
|
Yes |
|
Fireplace Total
|
1 |
|
Foundation Type
|
Block |
|
Heating Fuel
|
Natural Gas |
|
Heating Type
|
Forced Air |
|
Stories Total
|
1 |
|
Size Interior
|
1100 - 1500 Sqft |
|
Type
|
House |
|
Utility Water
|
Municipal Water |
Parking
Land
|
Acreage
|
No |
|
Land Amenities
|
Hospital, Park, Place Of Worship, Schools |
|
Sewer
|
Sanitary Sewer |
|
Size Depth
|
125 Ft |
|
Size Frontage
|
60 Ft |
|
Size Irregular
|
60 X 125 Ft |
|
Size Total Text
|
60 X 125 Ft |
Rooms
| Level |
Type |
Length |
Width |
Dimensions |
|
Lower Level |
Bathroom |
2.01 m |
1.45 m |
2.01 m x 1.45 m |
|
Lower Level |
Other |
3.25 m |
2.67 m |
3.25 m x 2.67 m |
|
Lower Level |
Laundry Room |
4.62 m |
2.77 m |
4.62 m x 2.77 m |
|
Lower Level |
Recreational, Games Room |
6.5 m |
3.23 m |
6.5 m x 3.23 m |
|
Lower Level |
Bedroom 4 |
3.17 m |
2.59 m |
3.17 m x 2.59 m |
|
Lower Level |
Bedroom 5 |
1 m |
3.17 m |
1 m x 3.17 m |
|
Main Level |
Living Room |
5.51 m |
3.43 m |
5.51 m x 3.43 m |
|
Main Level |
Kitchen |
3.17 m |
2.87 m |
3.17 m x 2.87 m |
|
Main Level |
Dining Room |
2.87 m |
2.67 m |
2.87 m x 2.67 m |
|
Main Level |
Eating Area |
2.77 m |
1.27 m |
2.77 m x 1.27 m |
|
Main Level |
Primary Bedroom |
4.47 m |
2.87 m |
4.47 m x 2.87 m |
|
Main Level |
Bedroom 2 |
3.35 m |
2.44 m |
3.35 m x 2.44 m |
|
Main Level |
Bedroom 3 |
3.17 m |
2.74 m |
3.17 m x 2.74 m |
|
Main Level |
Bathroom |
2.26 m |
2.26 m |
2.26 m x 2.26 m |
https://www.realtor.ca/real-estate/28283729/18-hewitt-drive-haldimand-haldimand

