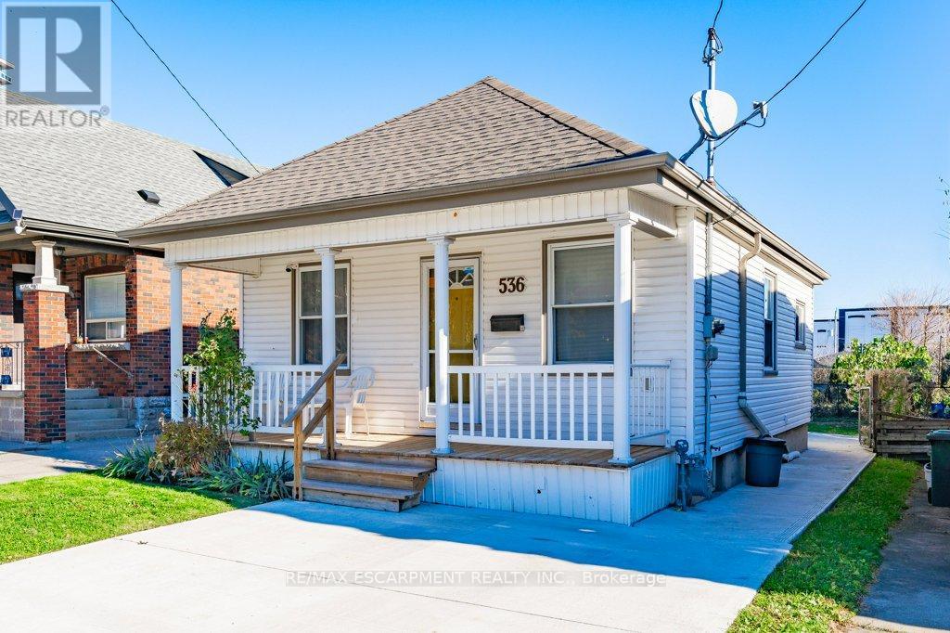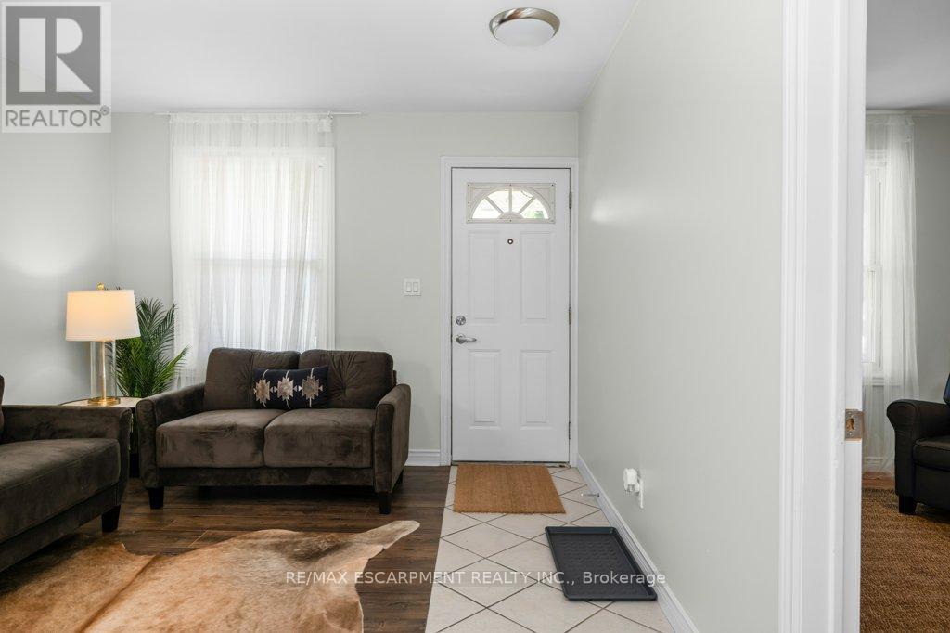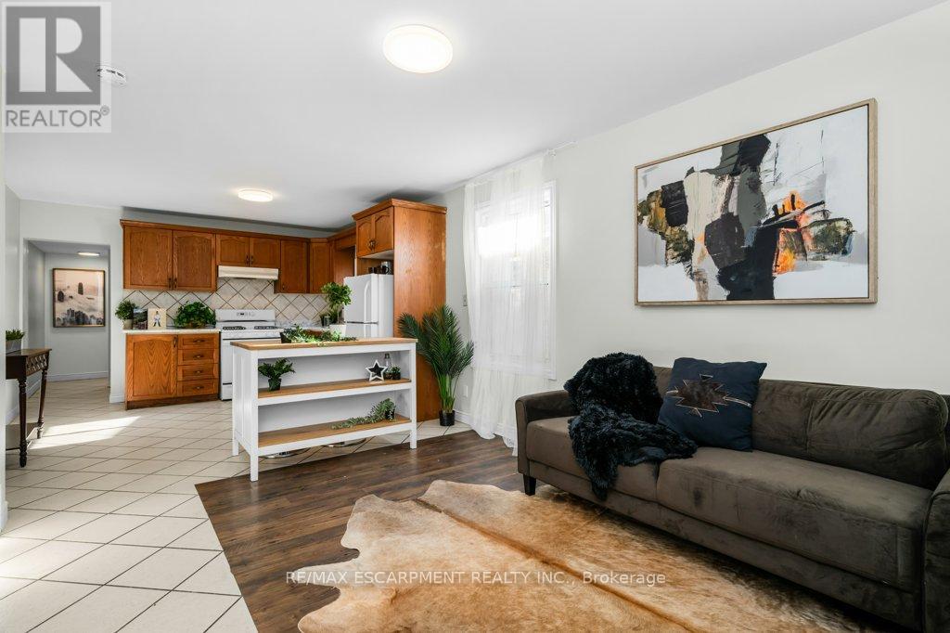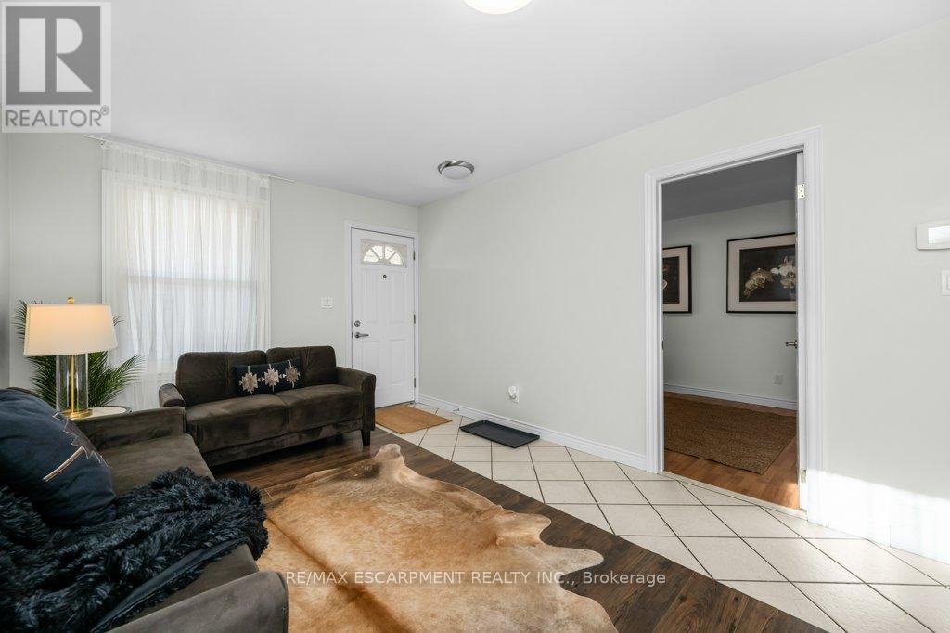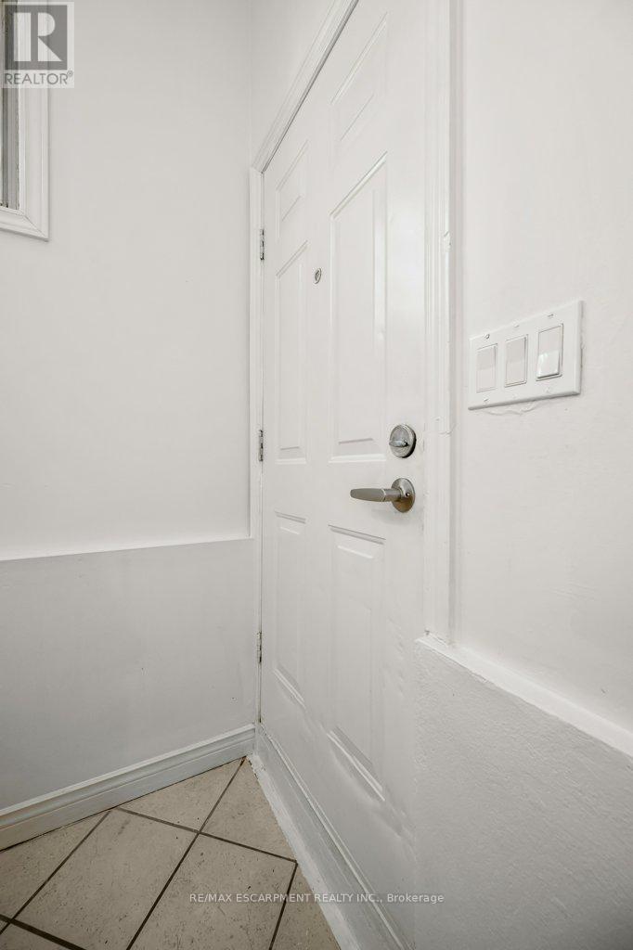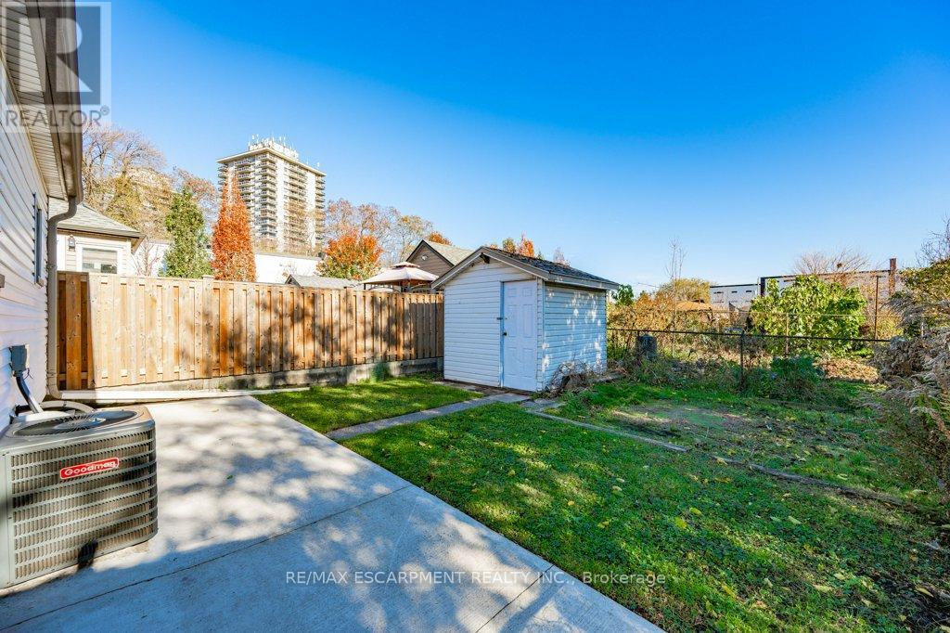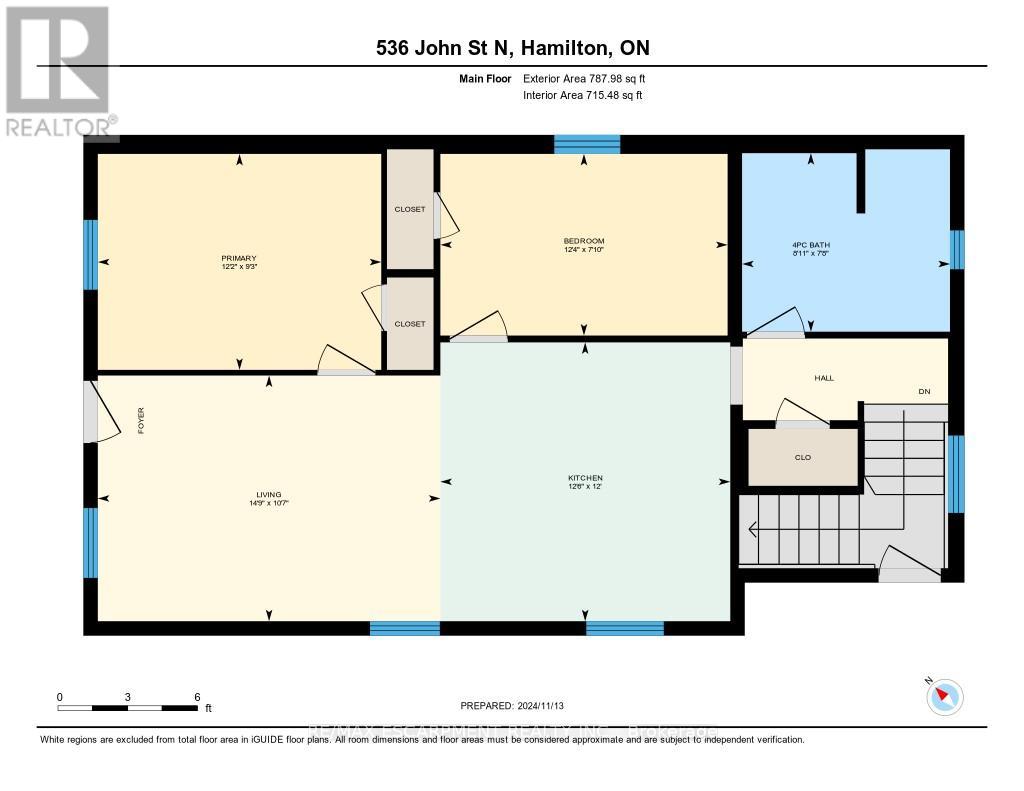3 Bedroom
1 Bathroom
700 - 1100 sqft
Bungalow
Central Air Conditioning
Forced Air
$535,000
Make lasting family memories down by the Bay! This cute and cozy 2+1 bedroom home is full of charm and recent updates, including roof, furnace, central air, and a concrete parking pad and walkway. The open-concept main floor features a spacious kitchen and living room perfect for everyday living and entertaining. The separate side entrance leads to a partly finished basement with a large open area - ideal for a family room, home office, or potential in-law setup. Enjoy the private backyard with room to garden, relax, and take advantage of the generous storage space / work shop in the large shed. A great opportunity in a friendly neighbourhood close to the waterfront! (id:50787)
Property Details
|
MLS® Number
|
X12134036 |
|
Property Type
|
Single Family |
|
Community Name
|
North End |
|
Amenities Near By
|
Hospital, Marina, Park, Place Of Worship, Public Transit |
|
Features
|
Carpet Free |
|
Parking Space Total
|
2 |
Building
|
Bathroom Total
|
1 |
|
Bedrooms Above Ground
|
2 |
|
Bedrooms Below Ground
|
1 |
|
Bedrooms Total
|
3 |
|
Age
|
51 To 99 Years |
|
Appliances
|
Water Meter, Dryer, Hood Fan, Stove, Washer, Refrigerator |
|
Architectural Style
|
Bungalow |
|
Basement Development
|
Partially Finished |
|
Basement Features
|
Separate Entrance |
|
Basement Type
|
N/a (partially Finished) |
|
Construction Style Attachment
|
Detached |
|
Cooling Type
|
Central Air Conditioning |
|
Exterior Finish
|
Vinyl Siding |
|
Foundation Type
|
Block |
|
Heating Fuel
|
Natural Gas |
|
Heating Type
|
Forced Air |
|
Stories Total
|
1 |
|
Size Interior
|
700 - 1100 Sqft |
|
Type
|
House |
|
Utility Water
|
Municipal Water |
Parking
Land
|
Acreage
|
No |
|
Fence Type
|
Fenced Yard |
|
Land Amenities
|
Hospital, Marina, Park, Place Of Worship, Public Transit |
|
Sewer
|
Sanitary Sewer |
|
Size Depth
|
79 Ft ,8 In |
|
Size Frontage
|
27 Ft ,2 In |
|
Size Irregular
|
27.2 X 79.7 Ft |
|
Size Total Text
|
27.2 X 79.7 Ft|under 1/2 Acre |
Rooms
| Level |
Type |
Length |
Width |
Dimensions |
|
Basement |
Recreational, Games Room |
5.71 m |
4.46 m |
5.71 m x 4.46 m |
|
Basement |
Other |
1.77 m |
2.59 m |
1.77 m x 2.59 m |
|
Basement |
Other |
2.24 m |
2.54 m |
2.24 m x 2.54 m |
|
Basement |
Other |
4.47 m |
3.46 m |
4.47 m x 3.46 m |
|
Main Level |
Bathroom |
2.34 m |
2.73 m |
2.34 m x 2.73 m |
|
Main Level |
Bedroom |
2.38 m |
3.77 m |
2.38 m x 3.77 m |
|
Main Level |
Kitchen |
3.66 m |
3.8 m |
3.66 m x 3.8 m |
|
Main Level |
Living Room |
3.22 m |
4.49 m |
3.22 m x 4.49 m |
|
Main Level |
Primary Bedroom |
2.83 m |
3.72 m |
2.83 m x 3.72 m |
Utilities
|
Cable
|
Installed |
|
Sewer
|
Installed |
https://www.realtor.ca/real-estate/28282271/536-john-street-n-hamilton-north-end-north-end


