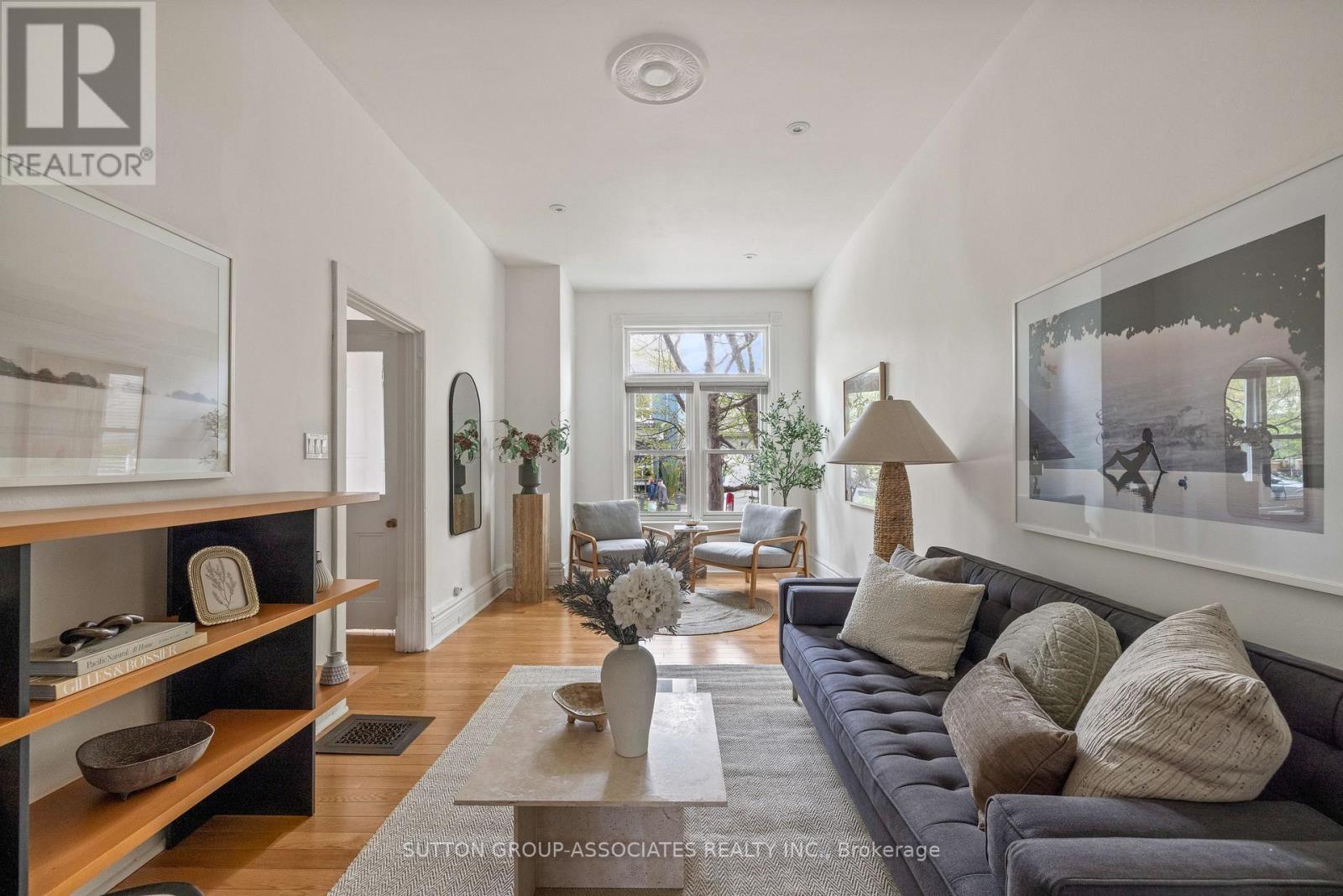102 Major Street Toronto (University), Ontario M5S 2L2
$1,299,000
Elegant Victorian Beauty. Perfectly located in prime Harbord Village. Charmingly restored, featuring fine architectural details. Soaring ceilings. 3 bedrooms, 2 baths. Oversized living room. Pot lights, tall windows. Spacious eat-in Kitchen with generous countertops & storage space. Eat-in Dining nook overlooking garden. Walkout to private fenced sunny yard. Large primary bedroom with a tranquil, east-facing, sitting/reading area. Updated wiring. Walk to popular Harbord village eateries, shops and cafes. Enjoy an indulgent meal at Dreyfus, Emmer, Rasa and more. Minutes to college street nightlife, trendy Kensington market, Queen's park, U of T campus and hospital row. Short walk to subway or streetcar. Live in the heart of Toronto's city life with the serenity of a sheltered side street. (id:50787)
Open House
This property has open houses!
2:00 pm
Ends at:4:00 pm
2:00 pm
Ends at:4:00 pm
Property Details
| MLS® Number | C12134351 |
| Property Type | Single Family |
| Community Name | University |
Building
| Bathroom Total | 2 |
| Bedrooms Above Ground | 3 |
| Bedrooms Total | 3 |
| Appliances | Water Heater, Stove, Washer, Refrigerator |
| Basement Development | Partially Finished |
| Basement Type | Full (partially Finished) |
| Construction Style Attachment | Attached |
| Cooling Type | Central Air Conditioning |
| Exterior Finish | Brick |
| Flooring Type | Hardwood |
| Foundation Type | Brick, Block |
| Heating Fuel | Natural Gas |
| Heating Type | Forced Air |
| Stories Total | 2 |
| Size Interior | 1100 - 1500 Sqft |
| Type | Row / Townhouse |
| Utility Water | Municipal Water |
Parking
| No Garage |
Land
| Acreage | No |
| Sewer | Sanitary Sewer |
| Size Depth | 80 Ft |
| Size Frontage | 14 Ft ,10 In |
| Size Irregular | 14.9 X 80 Ft |
| Size Total Text | 14.9 X 80 Ft |
Rooms
| Level | Type | Length | Width | Dimensions |
|---|---|---|---|---|
| Second Level | Primary Bedroom | 5.49 m | 4.32 m | 5.49 m x 4.32 m |
| Second Level | Bedroom | 4.27 m | 2.69 m | 4.27 m x 2.69 m |
| Second Level | Bedroom | 3.1 m | 2.44 m | 3.1 m x 2.44 m |
| Second Level | Bathroom | 1.91 m | 1.45 m | 1.91 m x 1.45 m |
| Lower Level | Recreational, Games Room | 9.5 m | 4.19 m | 9.5 m x 4.19 m |
| Lower Level | Laundry Room | 4.34 m | 2.92 m | 4.34 m x 2.92 m |
| Lower Level | Bathroom | 2.26 m | 1.52 m | 2.26 m x 1.52 m |
| Main Level | Living Room | 5.89 m | 3.05 m | 5.89 m x 3.05 m |
| Main Level | Dining Room | 4.39 m | 3.48 m | 4.39 m x 3.48 m |
| Main Level | Kitchen | 4.47 m | 3.1 m | 4.47 m x 3.1 m |
https://www.realtor.ca/real-estate/28282439/102-major-street-toronto-university-university



























