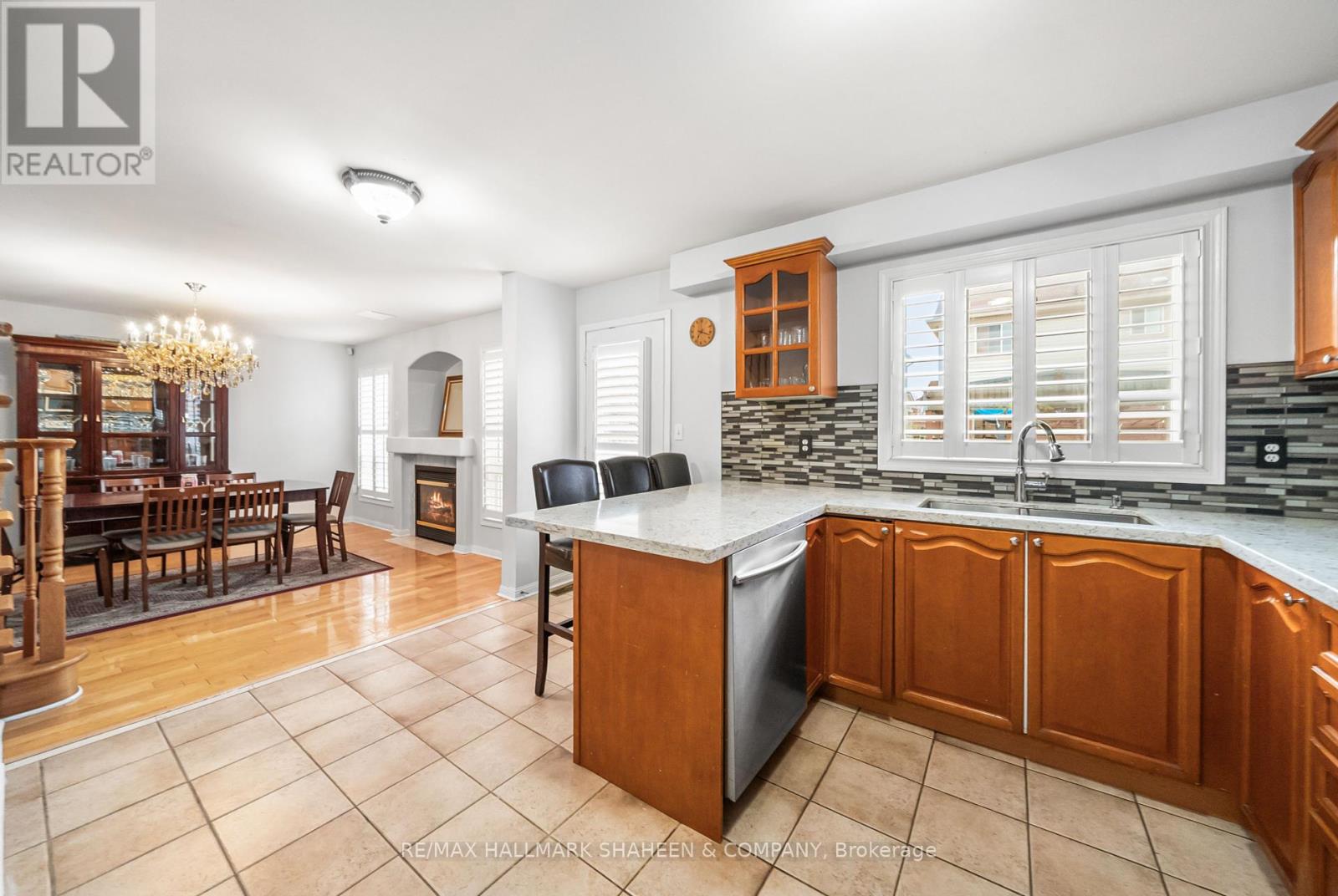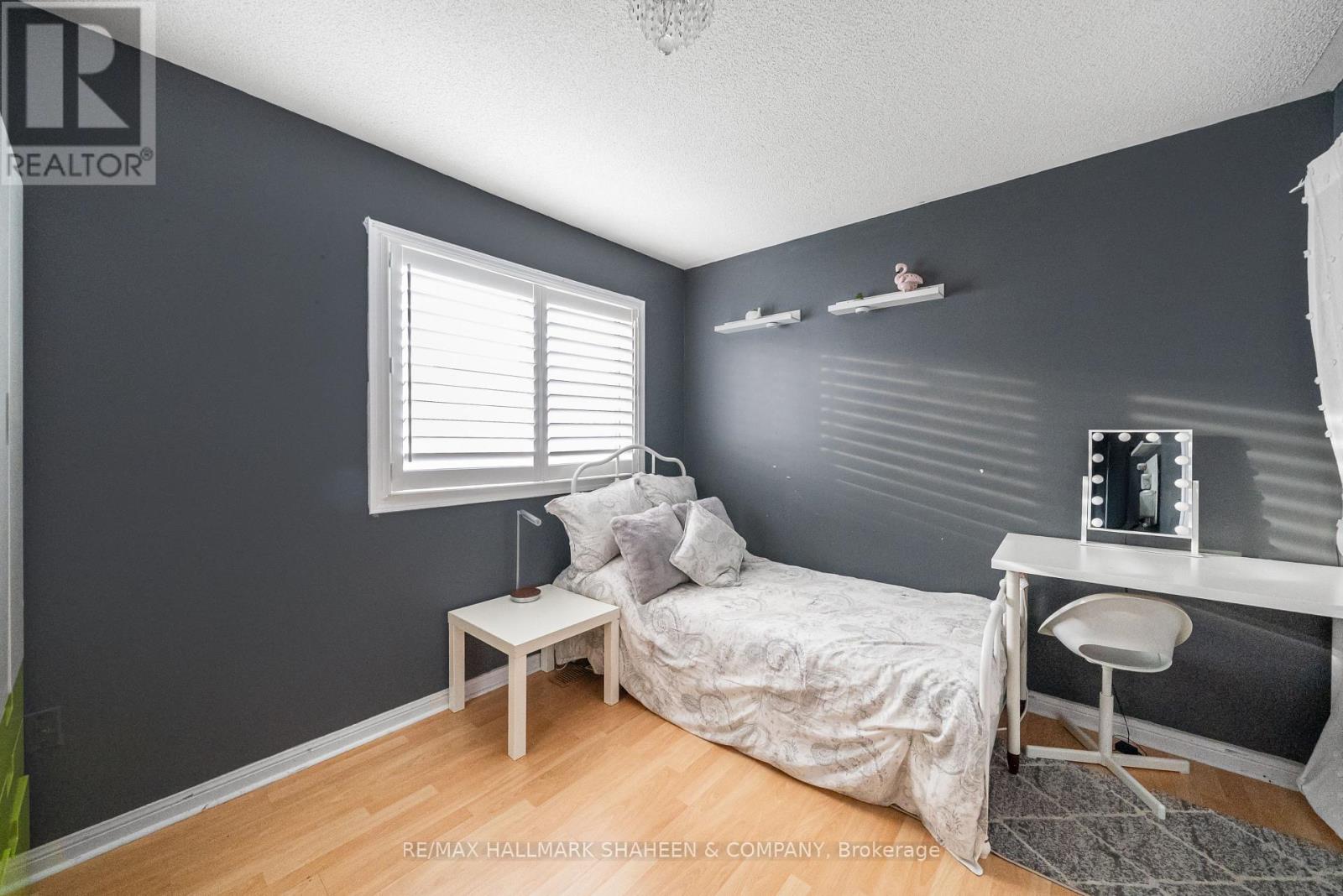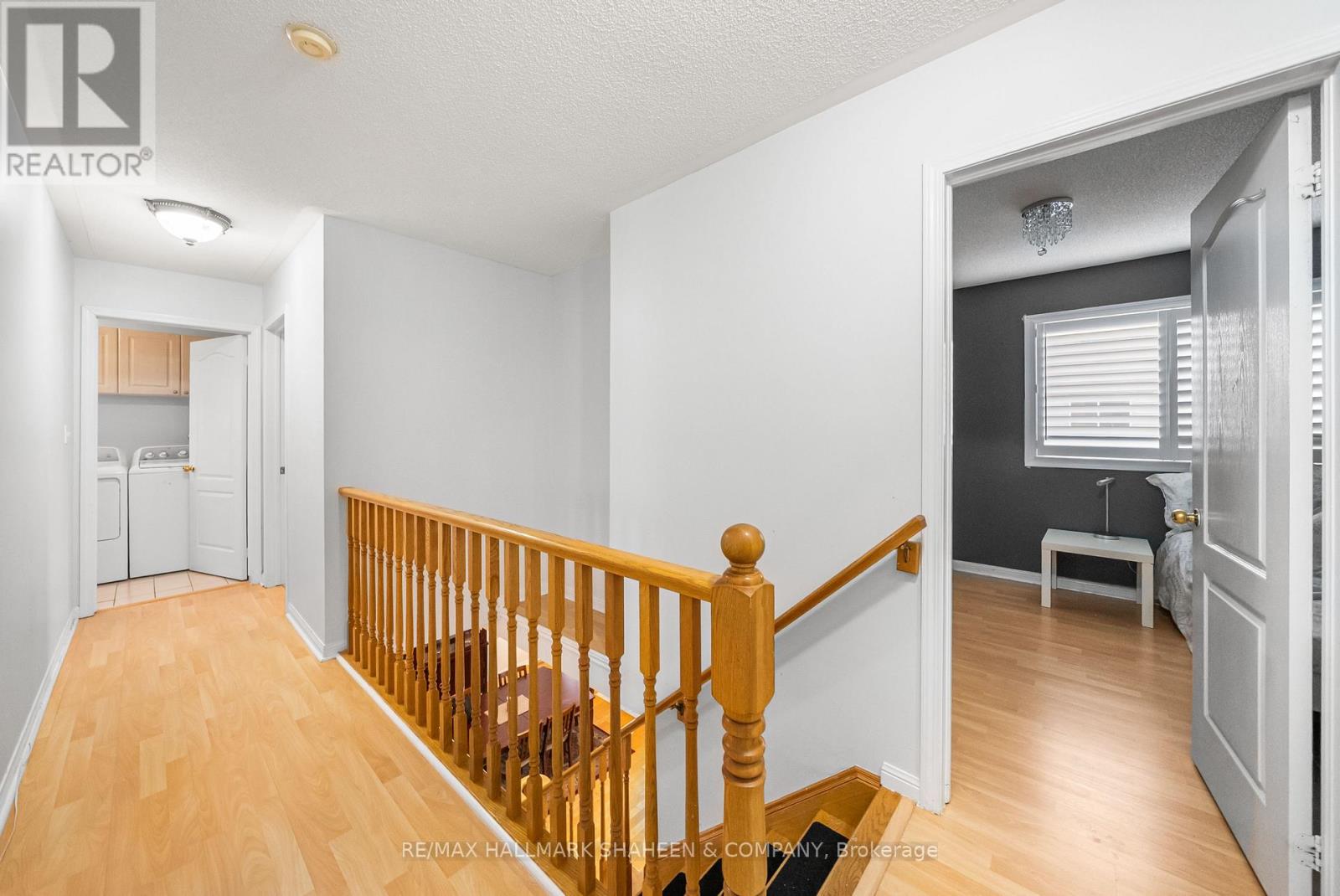4 Bedroom
4 Bathroom
1500 - 2000 sqft
Fireplace
Central Air Conditioning
Forced Air
$978,000
Welcome To 32 Rowland Street, Nestled In The Heart Of The Family-Friendly Fletcher's Meadow Community. This Highly Sought-After Neighbourhood Offers The Perfect Balance Of Suburban Comfort And Urban Convenience Just Moments From Schools, Parks, Public Transit, Community Centres, And Shopping Plazas. The Home Features A Charming Brick Exterior, An Extended Driveway, And A Fully Fenced Backyard With Beautiful Interlocking Ideal For Outdoor Gatherings And Family Enjoyment. Direct Garage Access Adds Everyday Practicality. Inside, This Well-maintained 3+1 Bedroom, 4-bathroom Home Offers A Spacious And Functional Layout. The Main Floor Boasts Hardwood Flooring In The Living And Dining Rooms, While The Modern Kitchen Includes A Backsplash, Breakfast Bar And Walkout To The Backyard. Elegant Oak Stairs Lead To The Second Level, Where You'll Find Convenient Upper-Floor Laundry And A Generous Primary Bedroom Complete With A Walk-In Closet And Private Ensuite Featuring A Soaker Tub And Separate Shower. The Finished Basement Extends Your Living Space With Laminate Flooring, A Large Recreation Area, An Additional Room And A Full 3-piece Bathroom With A Second Soaker Tub Ideal For Extended Family Or Guests. This Move-in-ready Home Is Located In A Vibrant, Convenient Setting, An Absolute Must-See! (id:50787)
Property Details
|
MLS® Number
|
W12134767 |
|
Property Type
|
Single Family |
|
Community Name
|
Fletcher's Meadow |
|
Features
|
Carpet Free |
|
Parking Space Total
|
3 |
Building
|
Bathroom Total
|
4 |
|
Bedrooms Above Ground
|
3 |
|
Bedrooms Below Ground
|
1 |
|
Bedrooms Total
|
4 |
|
Basement Development
|
Finished |
|
Basement Type
|
N/a (finished) |
|
Construction Style Attachment
|
Detached |
|
Cooling Type
|
Central Air Conditioning |
|
Exterior Finish
|
Brick |
|
Fireplace Present
|
Yes |
|
Flooring Type
|
Laminate, Hardwood |
|
Foundation Type
|
Concrete |
|
Half Bath Total
|
1 |
|
Heating Fuel
|
Natural Gas |
|
Heating Type
|
Forced Air |
|
Stories Total
|
2 |
|
Size Interior
|
1500 - 2000 Sqft |
|
Type
|
House |
|
Utility Water
|
Municipal Water |
Parking
Land
|
Acreage
|
No |
|
Sewer
|
Sanitary Sewer |
|
Size Depth
|
85 Ft |
|
Size Frontage
|
31 Ft ,10 In |
|
Size Irregular
|
31.9 X 85 Ft ; Back 58.44 West 92.36 |
|
Size Total Text
|
31.9 X 85 Ft ; Back 58.44 West 92.36 |
Rooms
| Level |
Type |
Length |
Width |
Dimensions |
|
Second Level |
Primary Bedroom |
4.25 m |
3.95 m |
4.25 m x 3.95 m |
|
Second Level |
Bedroom 2 |
3.91 m |
3.03 m |
3.91 m x 3.03 m |
|
Second Level |
Bedroom 3 |
3.54 m |
2.88 m |
3.54 m x 2.88 m |
|
Basement |
Den |
4.36 m |
4.35 m |
4.36 m x 4.35 m |
|
Basement |
Media |
3.75 m |
2.86 m |
3.75 m x 2.86 m |
|
Basement |
Recreational, Games Room |
6.74 m |
2.96 m |
6.74 m x 2.96 m |
|
Main Level |
Living Room |
6.92 m |
3.39 m |
6.92 m x 3.39 m |
|
Main Level |
Dining Room |
6.92 m |
3.39 m |
6.92 m x 3.39 m |
|
Main Level |
Family Room |
4.5 m |
3.95 m |
4.5 m x 3.95 m |
|
Main Level |
Kitchen |
4.28 m |
3.53 m |
4.28 m x 3.53 m |
https://www.realtor.ca/real-estate/28283342/32-rowland-street-brampton-fletchers-meadow-fletchers-meadow













































