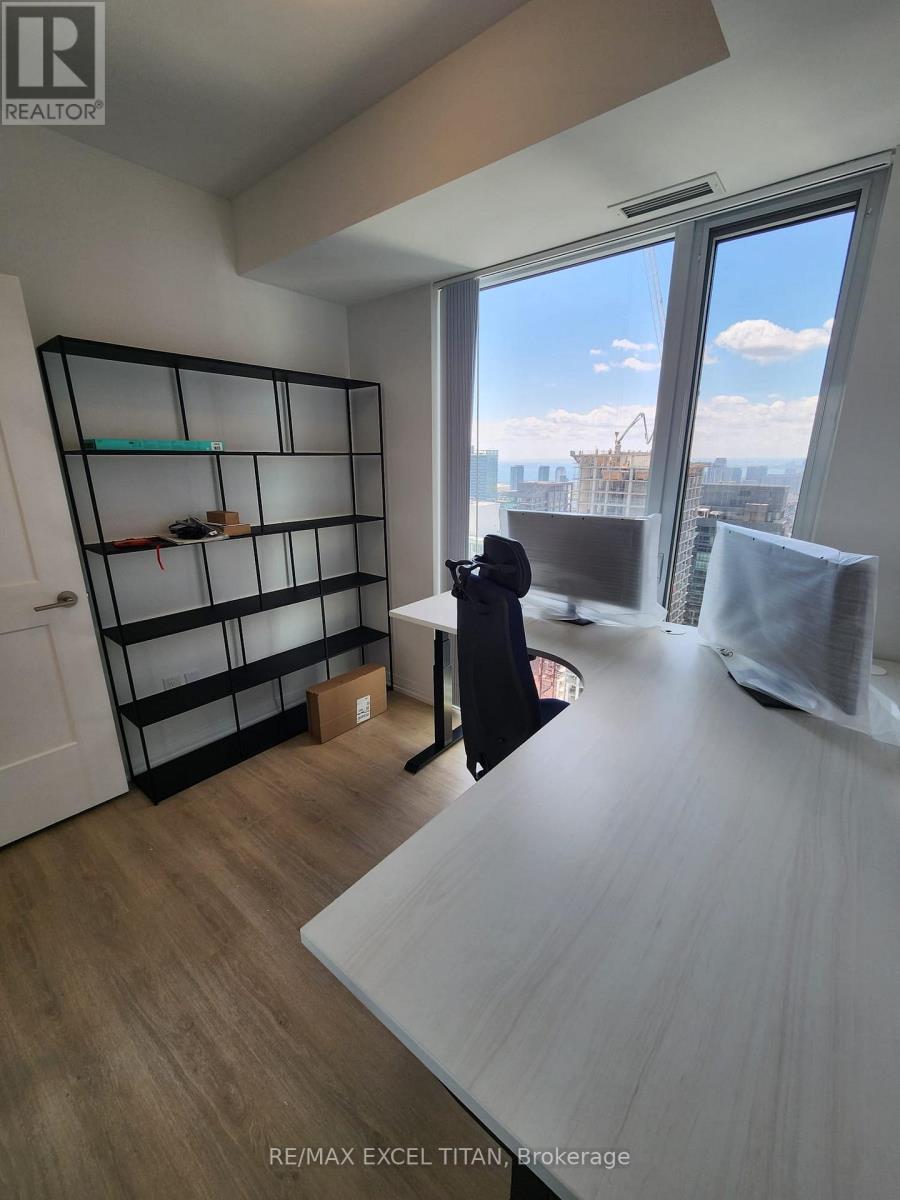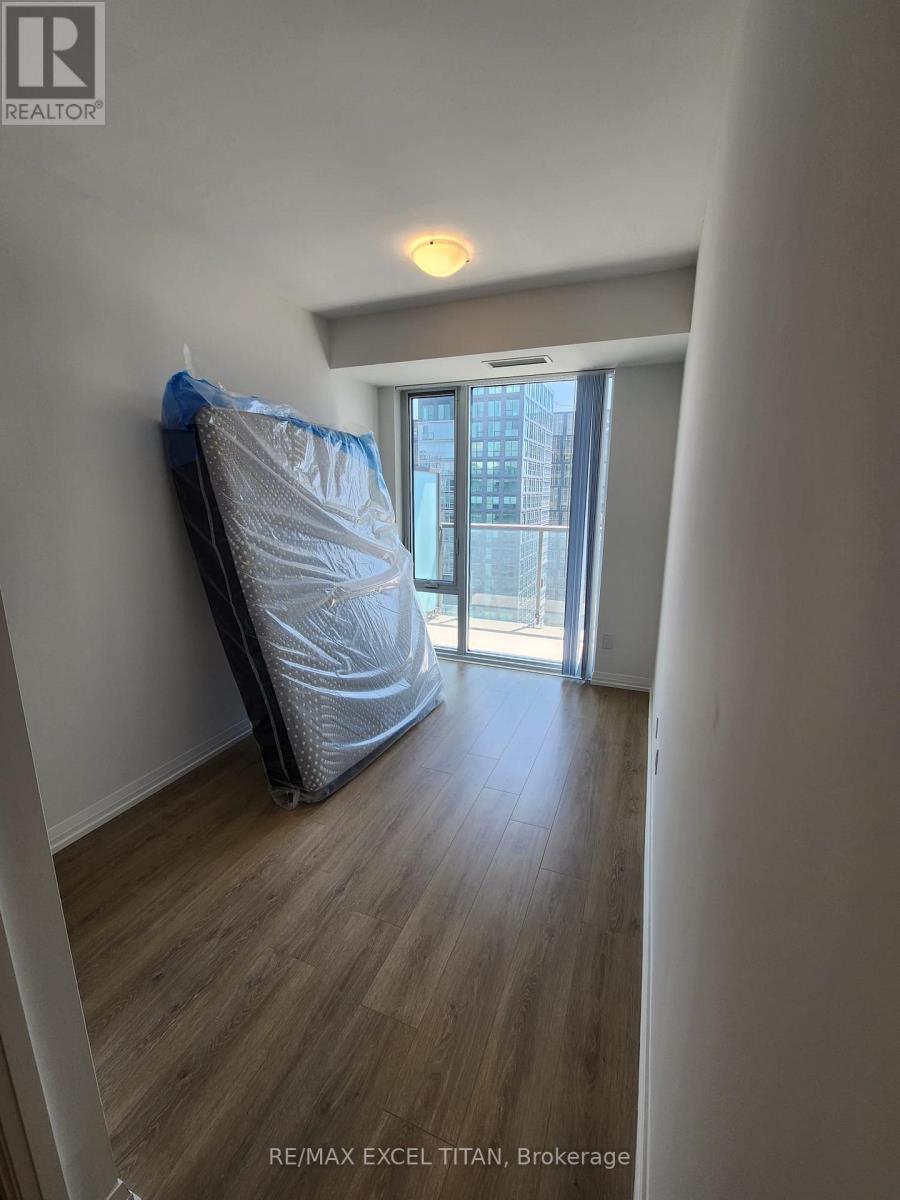3 Bedroom
2 Bathroom
800 - 899 sqft
Central Air Conditioning
Heat Pump
$4,850 Monthly
Stunning 3-Bed, 2-Bath Partially furnished Corner Unit at newly built 8 Widmer St Prime Downtown Living. Boasting a bright and spacious open-concept layout, this unit features a modern open concept living area with bright and CN tower cinematic view, kitchen with integrated appliances, sleek quartz countertops, and a stylish design.The primary bedroom includes a 3-piece ensuite and a built-in closet. The second bedroom offers plenty of space and storage, making it move-in ready with its own bed already in place. The third bedroom is set up as a functional home office ideal for remote work or study. Residents will enjoy unparalleled access to Torontos top attractions, including the subway, CN Tower, Rogers Centre, Roy Thomson Hall, Scotiabank Arena, Union Station, and a wide range of shopping, dining, nightlife, and theatre options all just steps away. Perfectly located for students and professionals alike, commuting to the University of Toronto, Toronto Metropolitan University (TMU), and the financial district is quick and convenient.Includes one parking space. (id:50787)
Property Details
|
MLS® Number
|
C12134527 |
|
Property Type
|
Single Family |
|
Community Name
|
Waterfront Communities C1 |
|
Amenities Near By
|
Hospital, Park, Public Transit, Schools |
|
Community Features
|
Pet Restrictions, Community Centre |
|
Features
|
Balcony |
|
Parking Space Total
|
1 |
|
View Type
|
City View |
Building
|
Bathroom Total
|
2 |
|
Bedrooms Above Ground
|
3 |
|
Bedrooms Total
|
3 |
|
Age
|
New Building |
|
Amenities
|
Security/concierge, Exercise Centre, Sauna |
|
Cooling Type
|
Central Air Conditioning |
|
Exterior Finish
|
Concrete |
|
Heating Type
|
Heat Pump |
|
Size Interior
|
800 - 899 Sqft |
|
Type
|
Apartment |
Parking
Land
|
Acreage
|
No |
|
Land Amenities
|
Hospital, Park, Public Transit, Schools |
Rooms
| Level |
Type |
Length |
Width |
Dimensions |
|
Main Level |
Living Room |
3.81 m |
4.01 m |
3.81 m x 4.01 m |
|
Main Level |
Dining Room |
3.81 m |
4.01 m |
3.81 m x 4.01 m |
|
Main Level |
Kitchen |
5.44 m |
3.2 m |
5.44 m x 3.2 m |
|
Main Level |
Primary Bedroom |
2.39 m |
3.68 m |
2.39 m x 3.68 m |
|
Main Level |
Bedroom 2 |
2.59 m |
3.23 m |
2.59 m x 3.23 m |
|
Main Level |
Bedroom 3 |
2.46 m |
2.82 m |
2.46 m x 2.82 m |
https://www.realtor.ca/real-estate/28282475/4812-8-widmer-street-toronto-waterfront-communities-waterfront-communities-c1



















