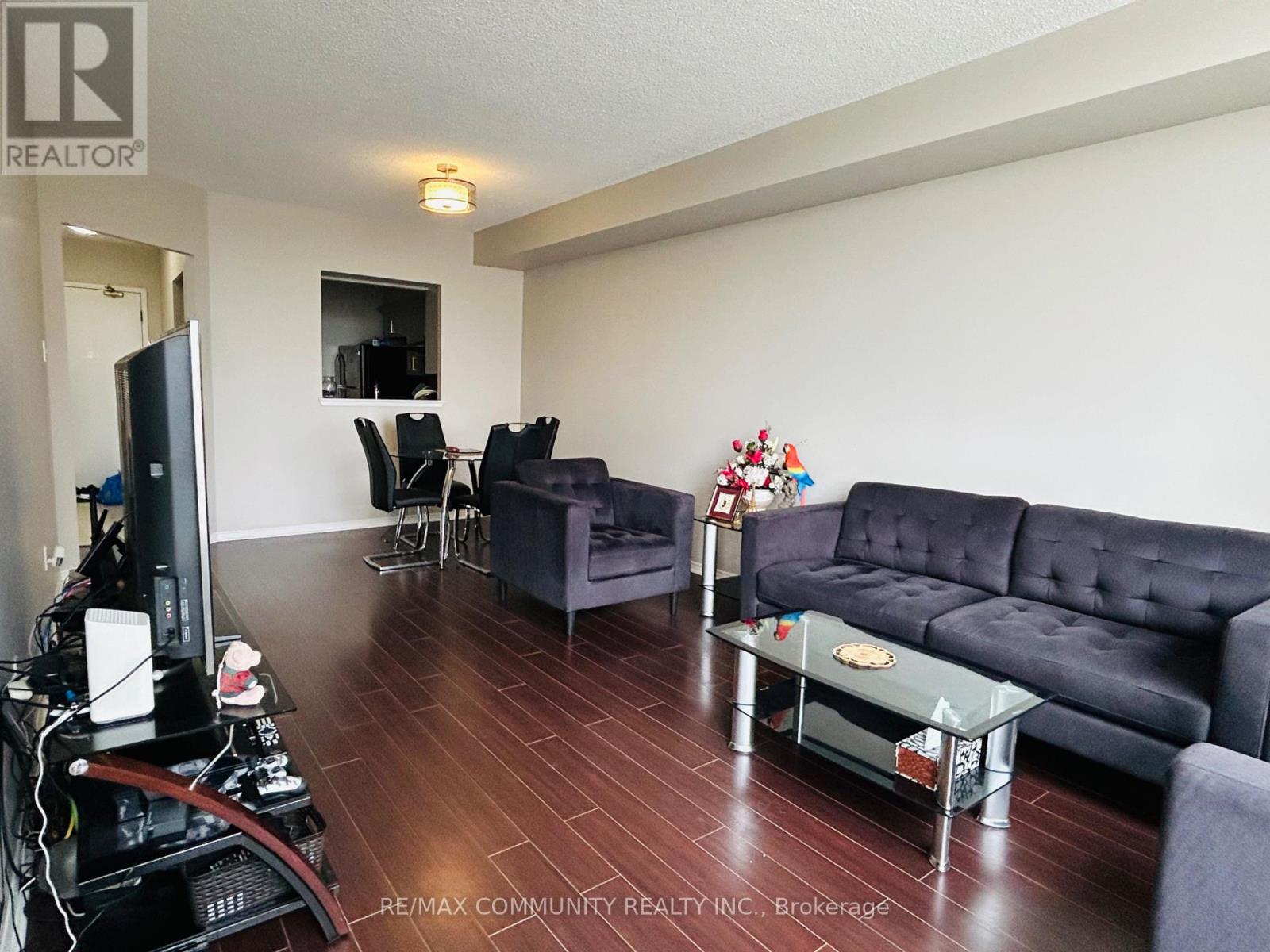289-597-1980
infolivingplus@gmail.com
1008 - 430 Mclevin Avenue Toronto (Malvern), Ontario M1B 5P1
2 Bedroom
2 Bathroom
1000 - 1199 sqft
Central Air Conditioning
Forced Air
$579,000Maintenance, Heat, Water, Common Area Maintenance, Parking, Insurance
$617 Monthly
Maintenance, Heat, Water, Common Area Maintenance, Parking, Insurance
$617 MonthlyThis spacious Two Bedroom , Two Washroom unit comes with Two U/G parking, One Locker, Large open balcony, Quartz Counters, Under Mount Sink, S/S Kitchen appliances and Laminate flooring. Convenient location close to Schools, Recreation Center, Library, Medical Center, Shopping, Mall And Park. Few minutes to 401 and Ttc within steps. Great move in condition in a very well maintained building. (id:50787)
Open House
This property has open houses!
May
10
Saturday
Starts at:
2:00 pm
Ends at:4:00 pm
Property Details
| MLS® Number | E12134383 |
| Property Type | Single Family |
| Community Name | Malvern |
| Amenities Near By | Park, Public Transit, Schools, Hospital |
| Community Features | Pet Restrictions, Community Centre |
| Features | Balcony, In Suite Laundry |
| Parking Space Total | 2 |
| Structure | Tennis Court |
Building
| Bathroom Total | 2 |
| Bedrooms Above Ground | 2 |
| Bedrooms Total | 2 |
| Amenities | Exercise Centre, Party Room, Visitor Parking, Storage - Locker |
| Appliances | Blinds, Dishwasher, Dryer, Hood Fan, Stove, Washer, Refrigerator |
| Cooling Type | Central Air Conditioning |
| Exterior Finish | Brick |
| Flooring Type | Laminate, Ceramic |
| Heating Fuel | Natural Gas |
| Heating Type | Forced Air |
| Size Interior | 1000 - 1199 Sqft |
| Type | Apartment |
Parking
| No Garage |
Land
| Acreage | No |
| Land Amenities | Park, Public Transit, Schools, Hospital |
Rooms
| Level | Type | Length | Width | Dimensions |
|---|---|---|---|---|
| Flat | Living Room | 6.8 m | 3.5 m | 6.8 m x 3.5 m |
| Flat | Dining Room | 6.8 m | 3.5 m | 6.8 m x 3.5 m |
| Flat | Kitchen | 3.12 m | 2.7 m | 3.12 m x 2.7 m |
| Flat | Primary Bedroom | 4.91 m | 3.18 m | 4.91 m x 3.18 m |
| Flat | Bedroom 2 | 3.6 m | 3.05 m | 3.6 m x 3.05 m |
| Flat | Laundry Room | 2.5 m | 2.05 m | 2.5 m x 2.05 m |
https://www.realtor.ca/real-estate/28282514/1008-430-mclevin-avenue-toronto-malvern-malvern


















