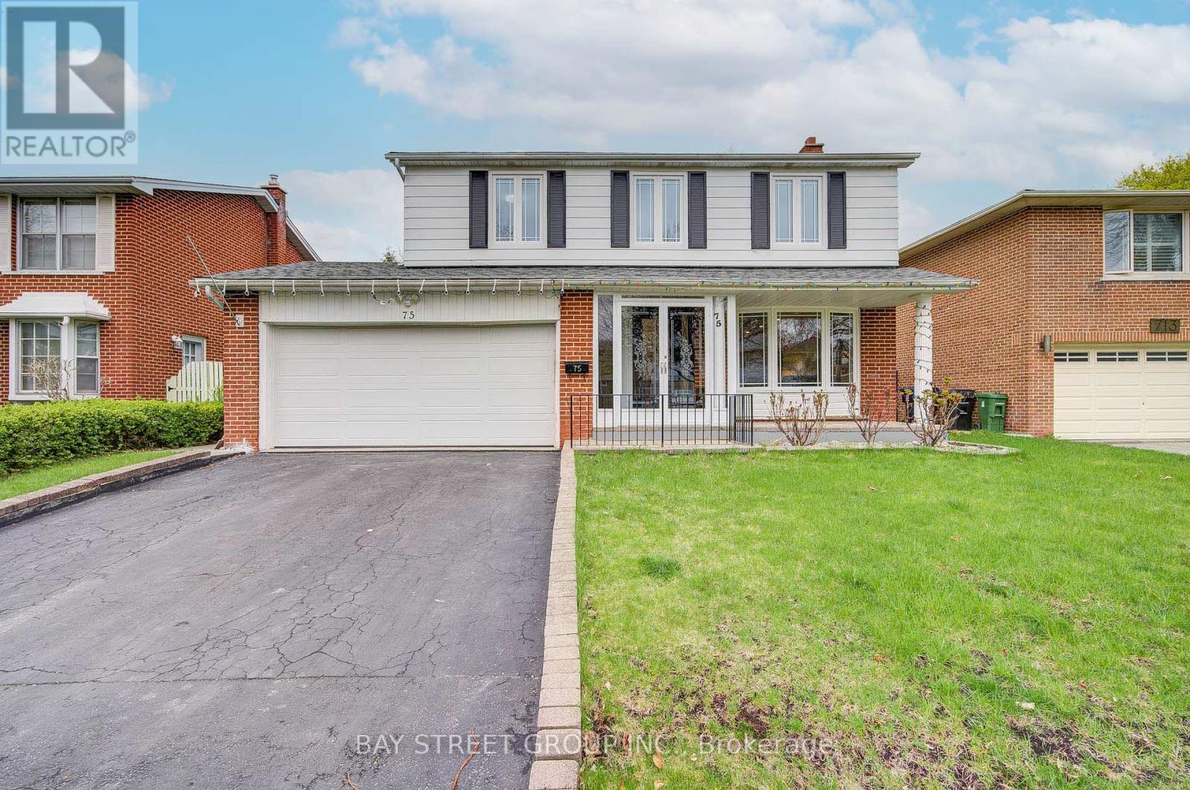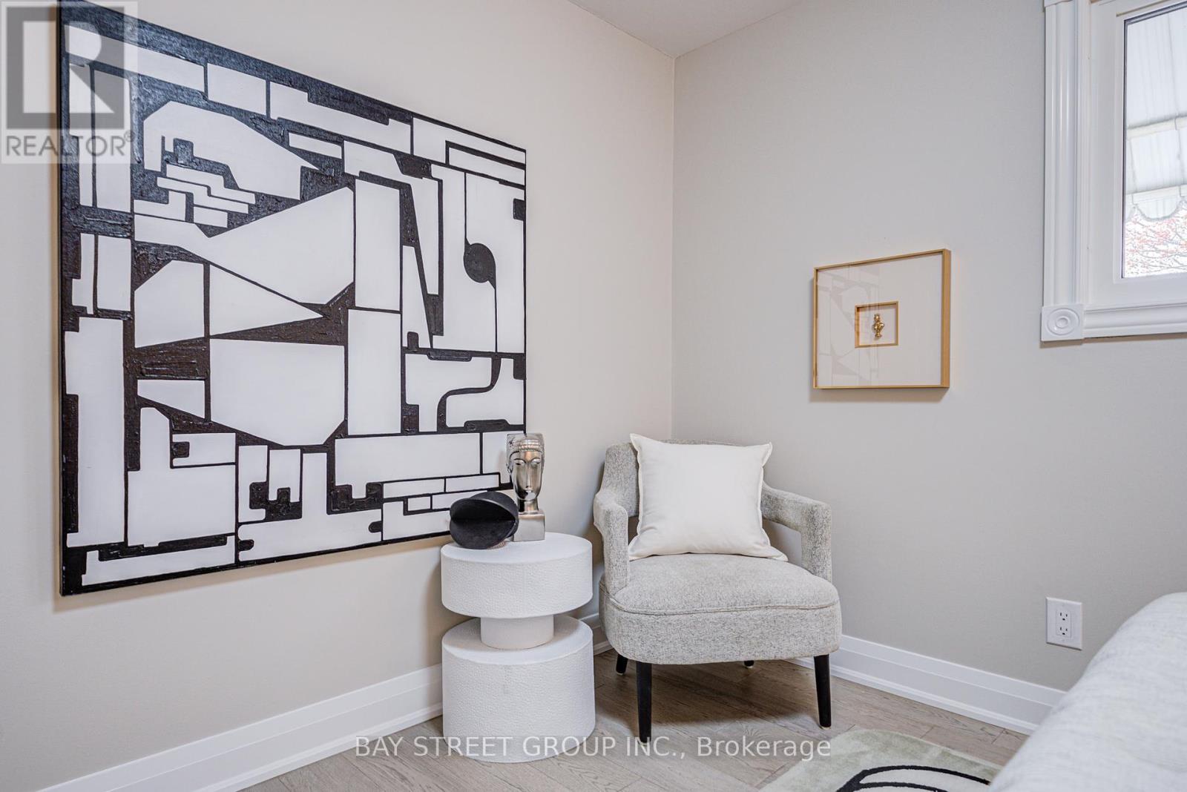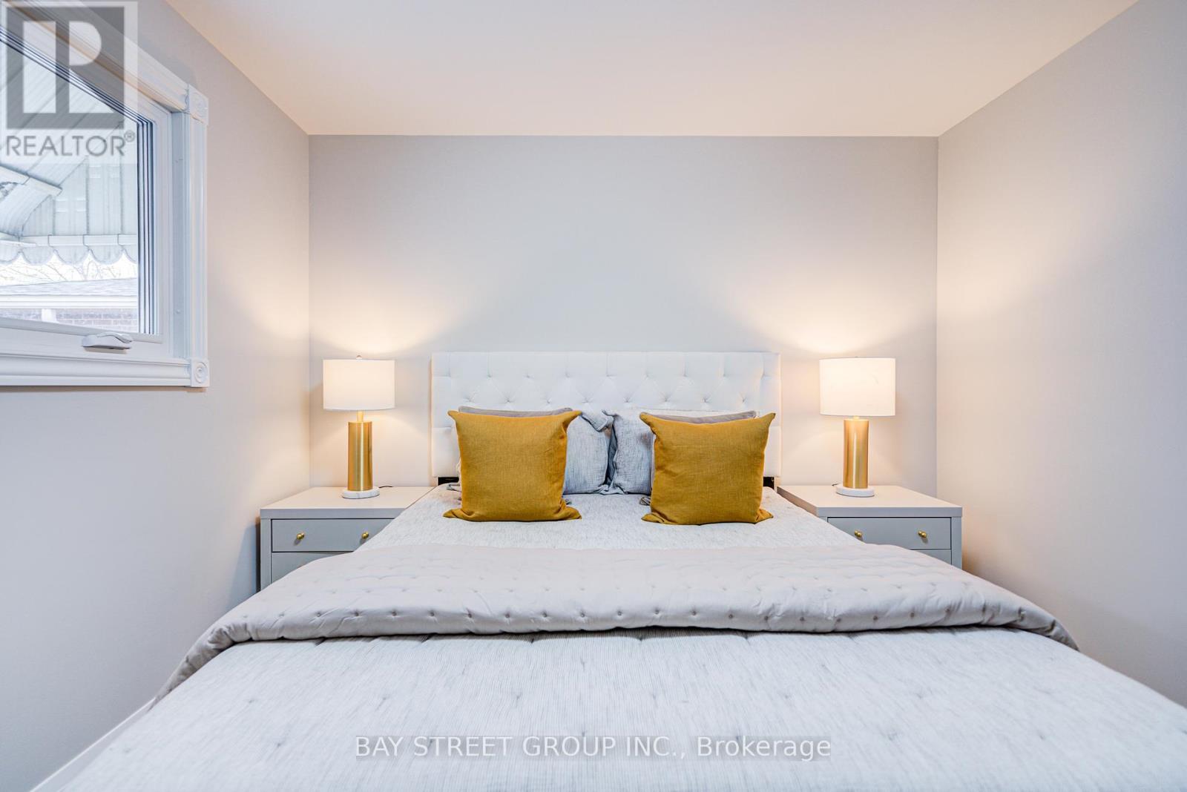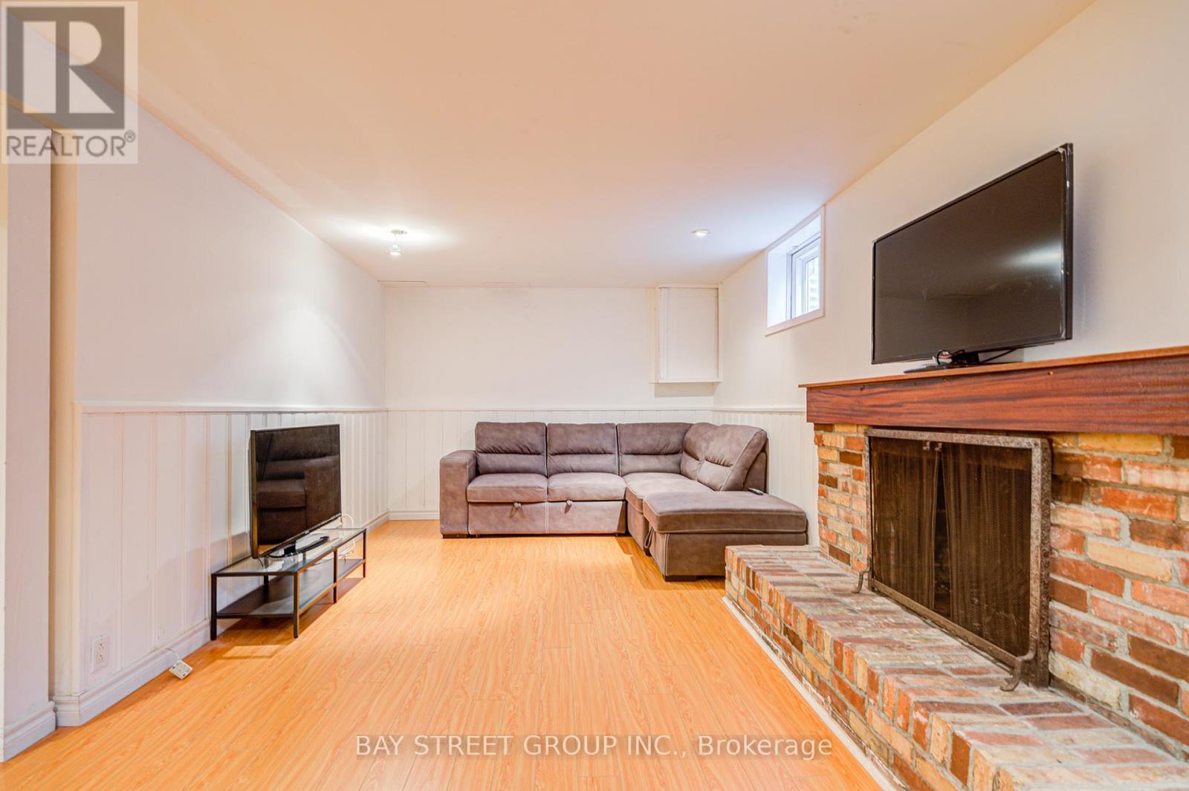5 Bedroom
3 Bathroom
2000 - 2500 sqft
Fireplace
Inground Pool
Central Air Conditioning
Forced Air
$1,388,888
Newly renovated from top to ground detached home (over 150K spent). Rare opportunity to own this beautifully maintained and spacious 2 story, 4 bedroom detached home in highly desired neighborhood on 50X117 lot. Located on child safe crescent with a large private yard with large pool. Separate entrance finished basement with lots of storage, could be least at least $1800 per month. Minutes to 401, DVP and 404. Steps away from TTC, schools, parks, bike trails restaurants and shopping. Close to hospitals, community rec centers and many amenities. Short walk to Bridlewood Park for family fun including tobogganing, tennis, splash pad, children playground and walking trails. (id:50787)
Property Details
|
MLS® Number
|
E12134458 |
|
Property Type
|
Single Family |
|
Community Name
|
L'Amoreaux |
|
Parking Space Total
|
4 |
|
Pool Type
|
Inground Pool |
Building
|
Bathroom Total
|
3 |
|
Bedrooms Above Ground
|
4 |
|
Bedrooms Below Ground
|
1 |
|
Bedrooms Total
|
5 |
|
Appliances
|
Range |
|
Basement Development
|
Finished |
|
Basement Features
|
Separate Entrance |
|
Basement Type
|
N/a (finished) |
|
Construction Style Attachment
|
Detached |
|
Cooling Type
|
Central Air Conditioning |
|
Exterior Finish
|
Brick, Vinyl Siding |
|
Fireplace Present
|
Yes |
|
Flooring Type
|
Carpeted, Hardwood, Ceramic |
|
Half Bath Total
|
1 |
|
Heating Fuel
|
Natural Gas |
|
Heating Type
|
Forced Air |
|
Stories Total
|
2 |
|
Size Interior
|
2000 - 2500 Sqft |
|
Type
|
House |
|
Utility Water
|
Municipal Water |
Parking
Land
|
Acreage
|
No |
|
Sewer
|
Sanitary Sewer |
|
Size Depth
|
119 Ft |
|
Size Frontage
|
50 Ft |
|
Size Irregular
|
50 X 119 Ft |
|
Size Total Text
|
50 X 119 Ft |
Rooms
| Level |
Type |
Length |
Width |
Dimensions |
|
Second Level |
Primary Bedroom |
5.08 m |
3.5 m |
5.08 m x 3.5 m |
|
Second Level |
Bedroom 2 |
3.65 m |
3.64 m |
3.65 m x 3.64 m |
|
Second Level |
Bedroom 3 |
3.3 m |
3.7 m |
3.3 m x 3.7 m |
|
Second Level |
Bedroom 4 |
3.52 m |
3.03 m |
3.52 m x 3.03 m |
|
Basement |
Living Room |
4.82 m |
4.09 m |
4.82 m x 4.09 m |
|
Basement |
Bedroom 5 |
4.09 m |
3.55 m |
4.09 m x 3.55 m |
|
Basement |
Recreational, Games Room |
7.56 m |
3.29 m |
7.56 m x 3.29 m |
|
Main Level |
Family Room |
8 m |
4.17 m |
8 m x 4.17 m |
|
Main Level |
Kitchen |
4.3 m |
3.65 m |
4.3 m x 3.65 m |
|
Main Level |
Dining Room |
4.75 m |
3.55 m |
4.75 m x 3.55 m |
|
Main Level |
Living Room |
7.8 m |
3.06 m |
7.8 m x 3.06 m |
https://www.realtor.ca/real-estate/28282520/75-tidefall-drive-toronto-lamoreaux-lamoreaux







































