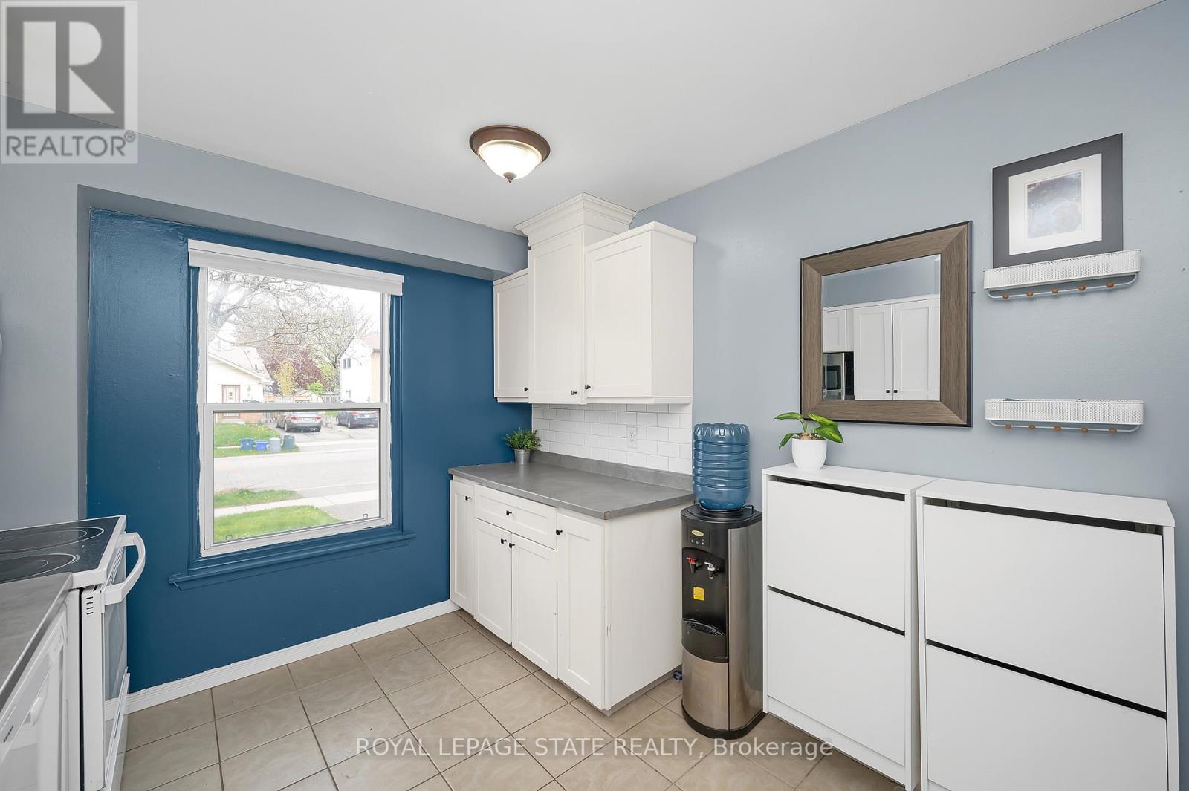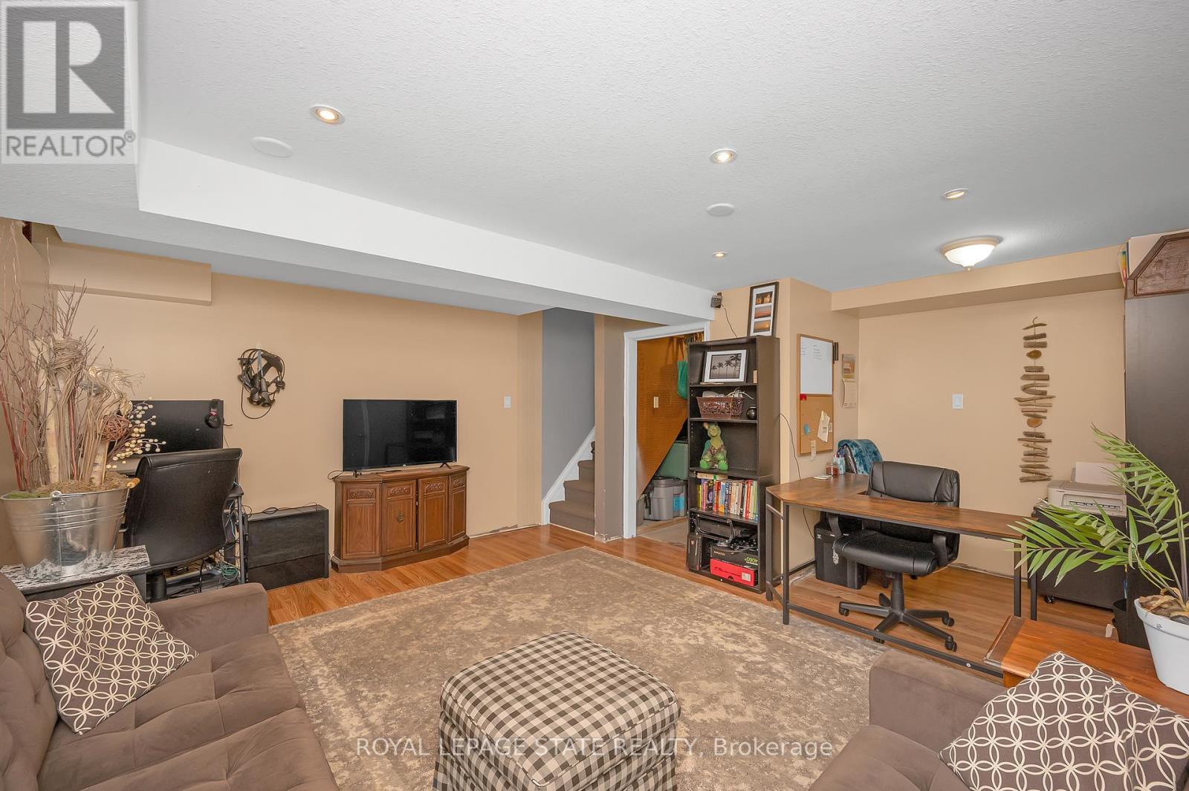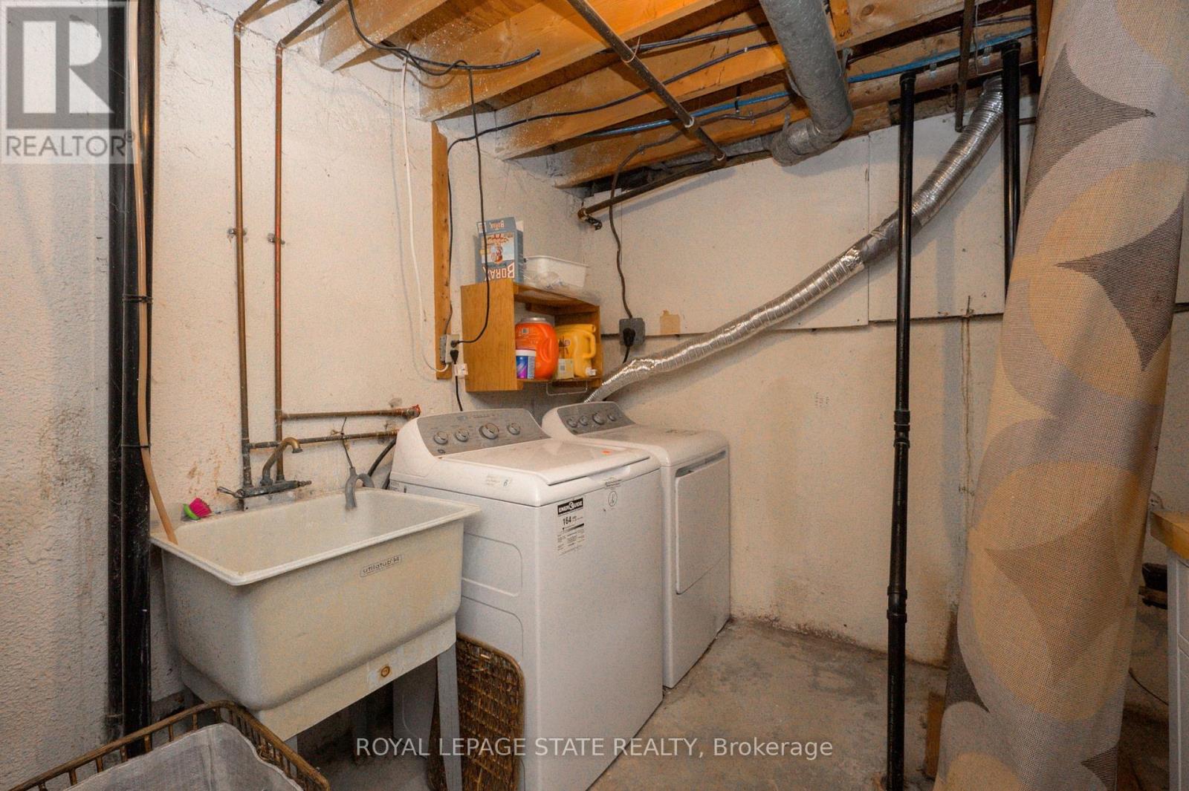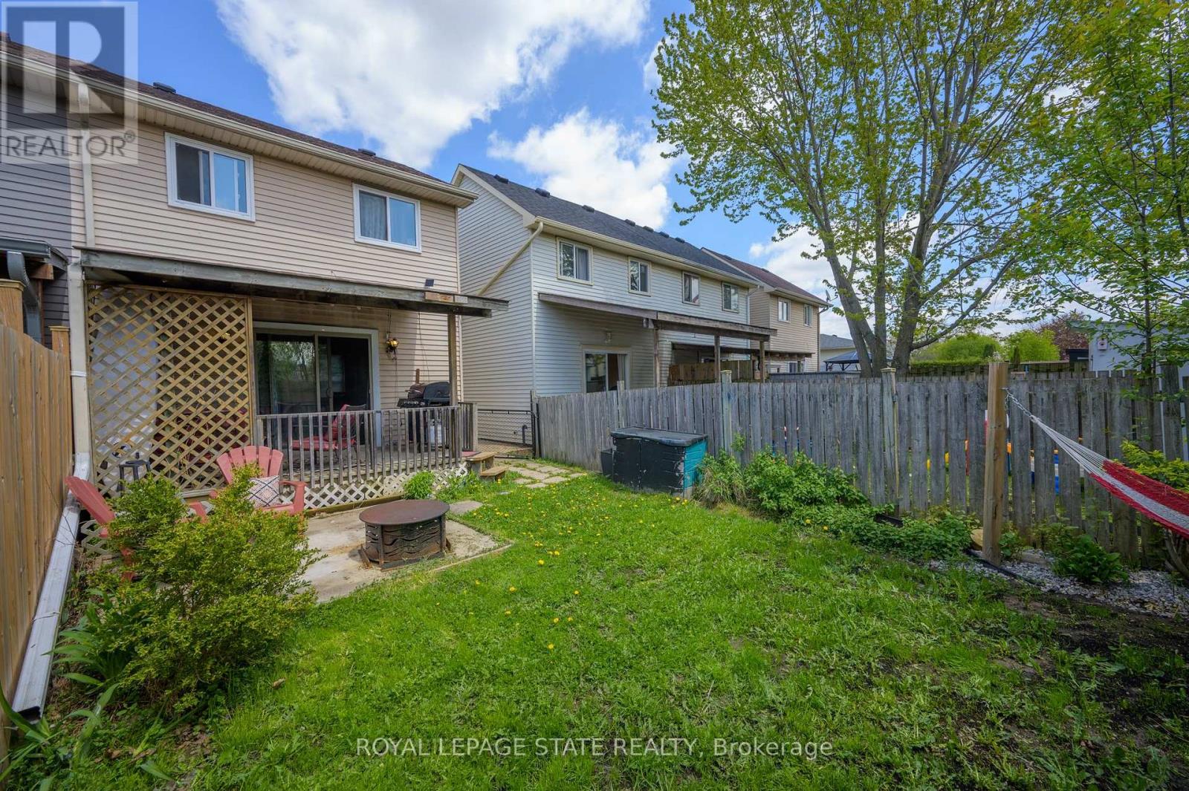3 Bedroom
1 Bathroom
700 - 1100 sqft
Central Air Conditioning
Forced Air
$500,000
This great semi detached 3 bedroom house is located on a quiet crescent in the desirable Brantwood Park neighbourhood. It has many features, including a spacious living room with doors that open to a private patio retreat, large windows that allow natural light to shine in, a finished basement for extra bonus space, and a fenced yard to enjoy with family and friends. Driveway done in 2022. Minutes to the 403.Close to schools, shops, restaurants and more. (id:50787)
Property Details
|
MLS® Number
|
X12134494 |
|
Property Type
|
Single Family |
|
Amenities Near By
|
Schools |
|
Features
|
Carpet Free |
|
Parking Space Total
|
2 |
|
Structure
|
Deck, Porch, Shed |
Building
|
Bathroom Total
|
1 |
|
Bedrooms Above Ground
|
3 |
|
Bedrooms Total
|
3 |
|
Age
|
31 To 50 Years |
|
Appliances
|
Dishwasher, Dryer, Stove, Washer, Window Coverings, Refrigerator |
|
Basement Development
|
Finished |
|
Basement Type
|
Full (finished) |
|
Construction Style Attachment
|
Semi-detached |
|
Cooling Type
|
Central Air Conditioning |
|
Exterior Finish
|
Brick, Vinyl Siding |
|
Foundation Type
|
Block |
|
Heating Fuel
|
Natural Gas |
|
Heating Type
|
Forced Air |
|
Stories Total
|
2 |
|
Size Interior
|
700 - 1100 Sqft |
|
Type
|
House |
|
Utility Water
|
Municipal Water |
Parking
Land
|
Acreage
|
No |
|
Land Amenities
|
Schools |
|
Sewer
|
Sanitary Sewer |
|
Size Depth
|
100 Ft |
|
Size Frontage
|
20 Ft |
|
Size Irregular
|
20 X 100 Ft |
|
Size Total Text
|
20 X 100 Ft |
Rooms
| Level |
Type |
Length |
Width |
Dimensions |
|
Second Level |
Bathroom |
2.39 m |
1.52 m |
2.39 m x 1.52 m |
|
Second Level |
Bedroom |
2.36 m |
2.9 m |
2.36 m x 2.9 m |
|
Second Level |
Bedroom |
2.44 m |
3.96 m |
2.44 m x 3.96 m |
|
Second Level |
Primary Bedroom |
2.84 m |
4.17 m |
2.84 m x 4.17 m |
|
Basement |
Cold Room |
0.94 m |
5.31 m |
0.94 m x 5.31 m |
|
Basement |
Recreational, Games Room |
4.72 m |
5.28 m |
4.72 m x 5.28 m |
|
Basement |
Utility Room |
2.69 m |
6.81 m |
2.69 m x 6.81 m |
|
Main Level |
Dining Room |
3.07 m |
2.36 m |
3.07 m x 2.36 m |
|
Main Level |
Kitchen |
2.82 m |
4.19 m |
2.82 m x 4.19 m |
|
Main Level |
Living Room |
4.9 m |
4.22 m |
4.9 m x 4.22 m |
Utilities
|
Cable
|
Available |
|
Sewer
|
Installed |
https://www.realtor.ca/real-estate/28282706/66-enfield-crescent-brantford













































