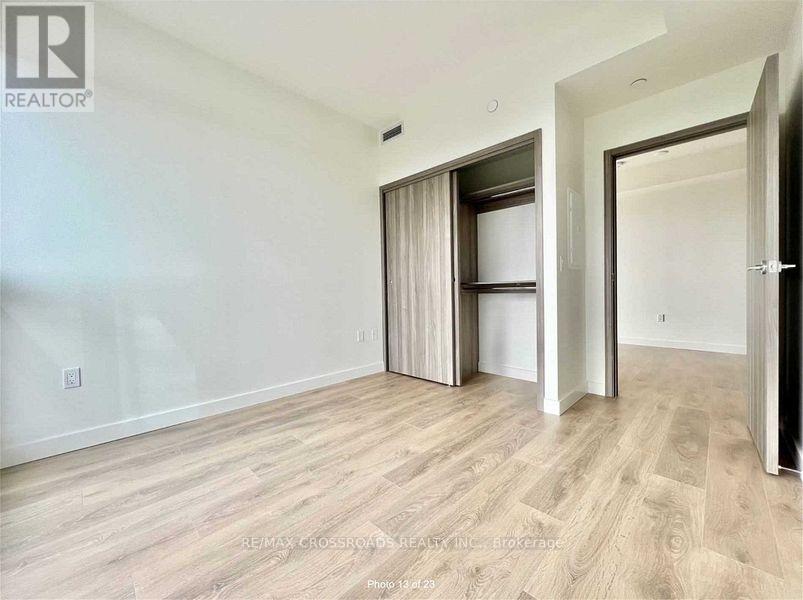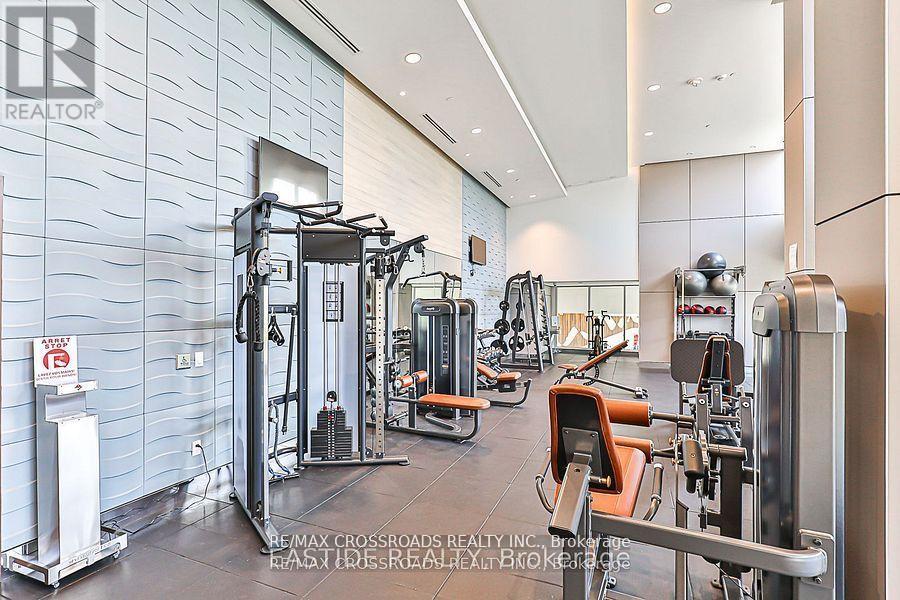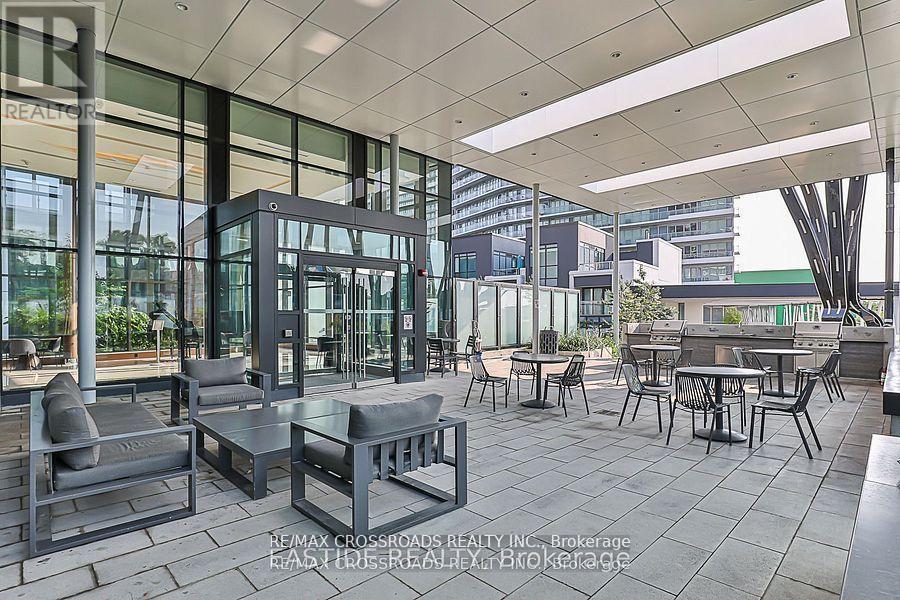2 Bedroom
2 Bathroom
700 - 799 sqft
Central Air Conditioning
Forced Air
$3,150 Monthly
Signature Residence In The Heart Of Bayview Village. Beautiful, Bright & Spacious 2 Bedroom, 2 Baths Corner Unit (755Sf + 110Sf Large Balcony). Modern Open Concept With Luxurious Finishings, 9Ft Ceiling With Floor To Ceiling Windows, Laminate Flooring Throughout, Kitchen With Quartz Countertop, Marble Backsplash And High-End Miele Appliances. Bathroom Features Marble Wall & Floor Tiles W/Quartz Countertop & Undermount Sink. Designer Cabinetry & Customized Closet Organizers. 80,000Sf Mega Club Featuring Indoor Pool, Gym, Party Room, Lounge, Fitness/Yoga Studio, Bbq Terrace, 24Hr Concierge, Touchless Car Wash, Minutes To Bessarion Subway, 8-Acre Park, Bayview Village Mall, Canadian Tire, Ikea, Hwy 401/404 & All Amenities... (id:50787)
Property Details
|
MLS® Number
|
C12134540 |
|
Property Type
|
Single Family |
|
Community Name
|
Bayview Village |
|
Community Features
|
Pet Restrictions |
|
Features
|
Balcony, Carpet Free |
|
Parking Space Total
|
1 |
Building
|
Bathroom Total
|
2 |
|
Bedrooms Above Ground
|
2 |
|
Bedrooms Total
|
2 |
|
Age
|
0 To 5 Years |
|
Amenities
|
Storage - Locker |
|
Appliances
|
Cooktop, Dishwasher, Dryer, Microwave, Oven, Washer, Refrigerator |
|
Cooling Type
|
Central Air Conditioning |
|
Exterior Finish
|
Concrete |
|
Flooring Type
|
Laminate |
|
Heating Fuel
|
Natural Gas |
|
Heating Type
|
Forced Air |
|
Size Interior
|
700 - 799 Sqft |
|
Type
|
Apartment |
Parking
Land
Rooms
| Level |
Type |
Length |
Width |
Dimensions |
|
Main Level |
Living Room |
5.85 m |
3.16 m |
5.85 m x 3.16 m |
|
Main Level |
Dining Room |
5.85 m |
3.16 m |
5.85 m x 3.16 m |
|
Main Level |
Kitchen |
3.16 m |
2.07 m |
3.16 m x 2.07 m |
|
Main Level |
Primary Bedroom |
3.35 m |
3.04 m |
3.35 m x 3.04 m |
|
Main Level |
Bedroom 2 |
3.04 m |
3.04 m |
3.04 m x 3.04 m |
https://www.realtor.ca/real-estate/28282478/2006-85-mcmahon-drive-toronto-bayview-village-bayview-village
































