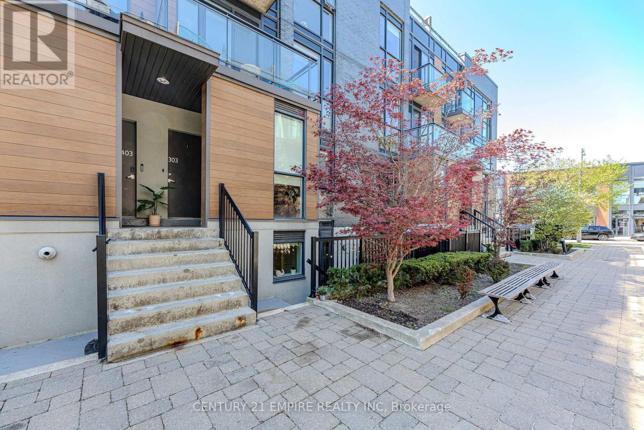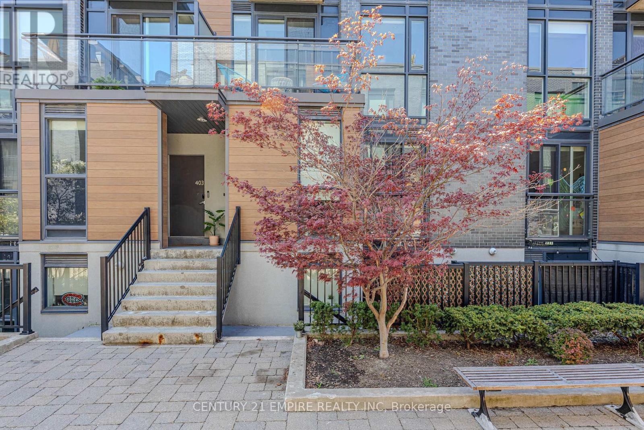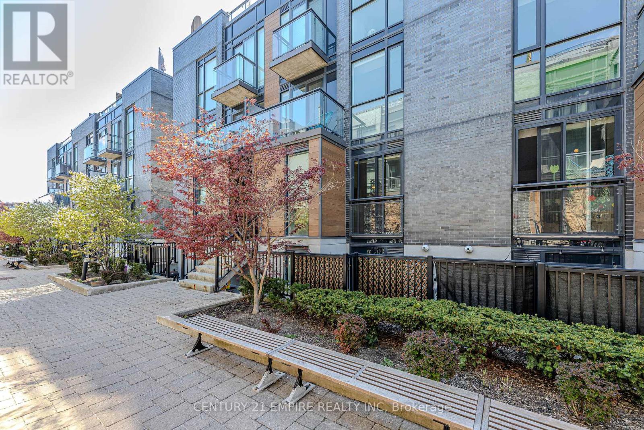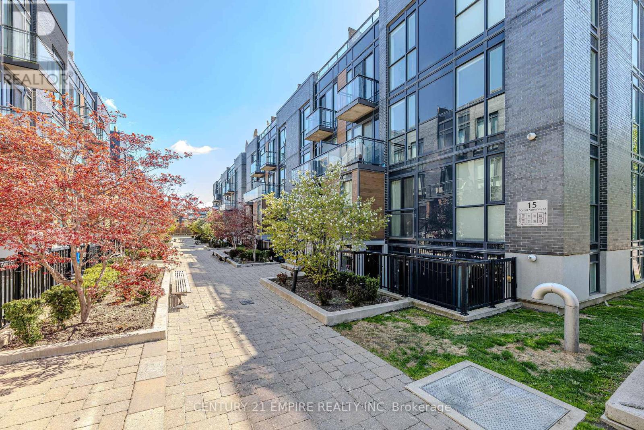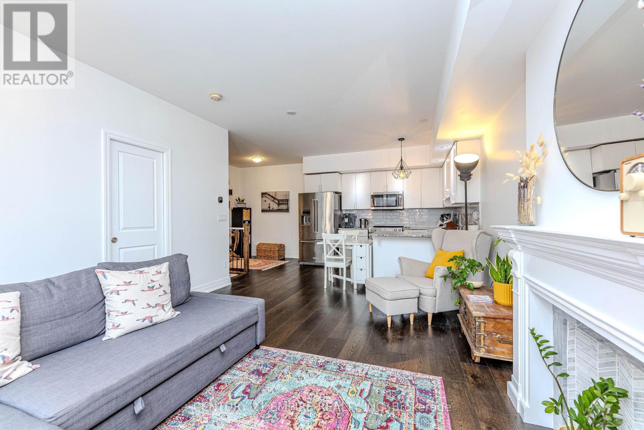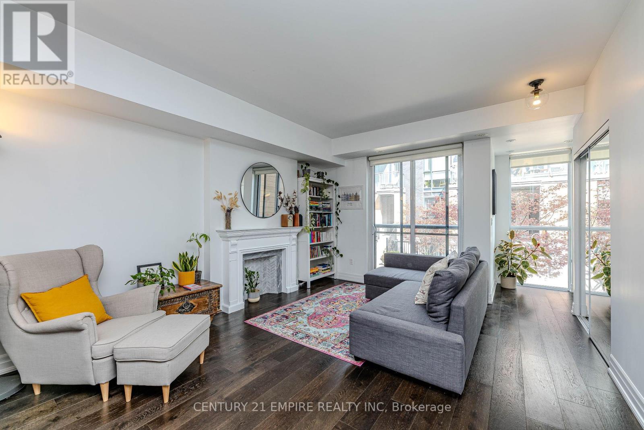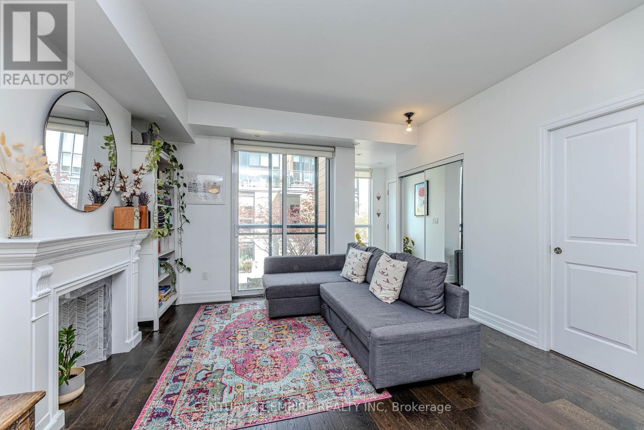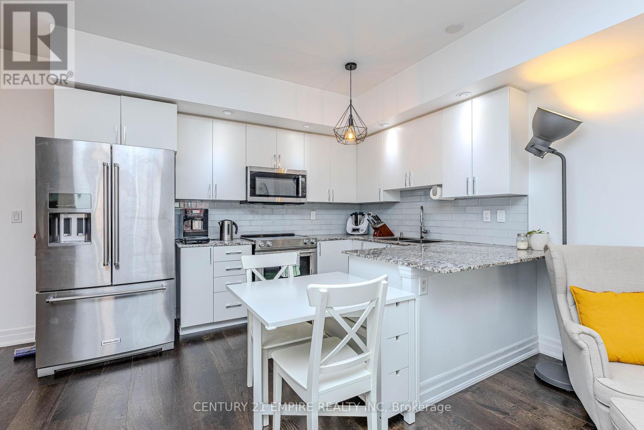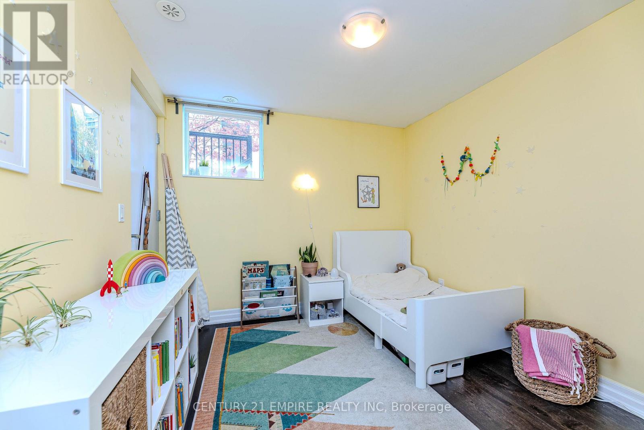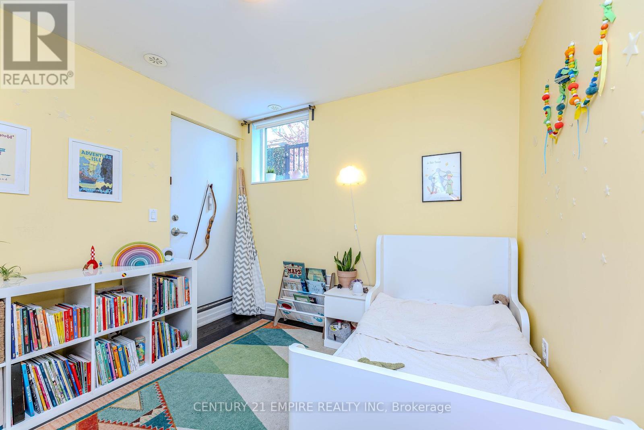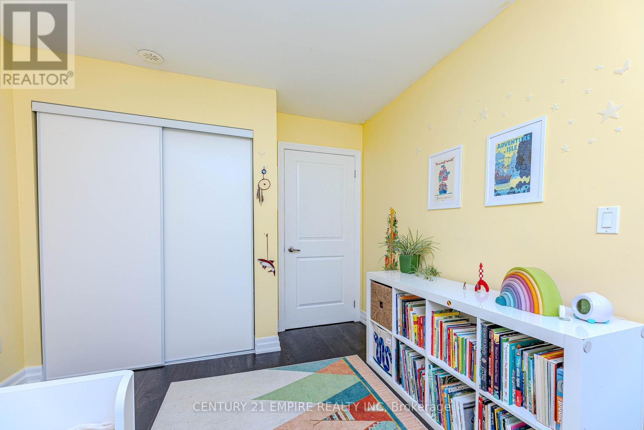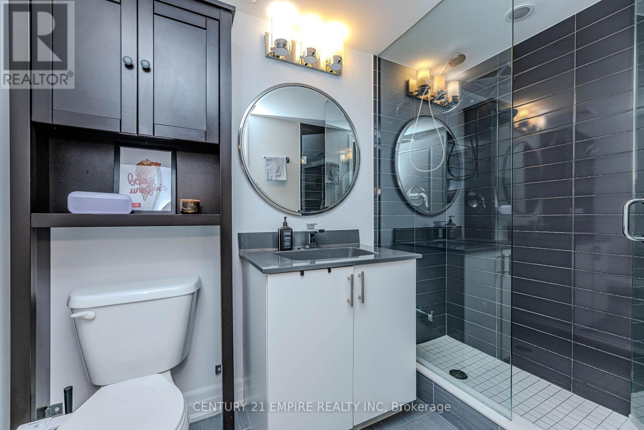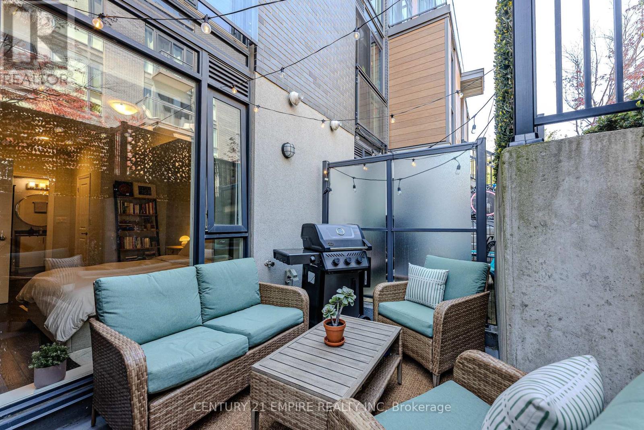289-597-1980
infolivingplus@gmail.com
302 - 15 Sousa Mendes Street Toronto (Dovercourt-Wallace Emerson-Junction), Ontario M6P 0A9
3 Bedroom
3 Bathroom
1000 - 1199 sqft
Central Air Conditioning
Forced Air
$899,900Maintenance, Common Area Maintenance, Insurance, Parking, Water
$414.43 Monthly
Maintenance, Common Area Maintenance, Insurance, Parking, Water
$414.43 MonthlyWelcome To This Stunning Wallace Walk Townhouse! Fully Upgraded With Hardwood Floors,Kitchenaid Stainless Steel Appliances, Custom Cabinets/ Backsplash, Faucets, Smart Thermostat,Energy Efficient Laundry, Large Walk-Out Terrace With Gas/Water Hookup & 9 Ft Ceilings! An Abundance Of Natural Light In This Contemporary Space. Steps To Up Express, Ttc, Dundas West Subway, Moca, Breweries, Railpath Trail, Roncy, Highpark, Bloor West Village, Shops & Restaurants! (id:50787)
Open House
This property has open houses!
May
10
Saturday
Starts at:
11:00 am
Ends at:1:00 pm
Property Details
| MLS® Number | W12134450 |
| Property Type | Single Family |
| Community Name | Dovercourt-Wallace Emerson-Junction |
| Community Features | Pet Restrictions, Community Centre |
| Features | Carpet Free, In Suite Laundry |
| Parking Space Total | 1 |
| Structure | Patio(s) |
Building
| Bathroom Total | 3 |
| Bedrooms Above Ground | 2 |
| Bedrooms Below Ground | 1 |
| Bedrooms Total | 3 |
| Age | 6 To 10 Years |
| Appliances | Dishwasher, Dryer, Stove, Washer, Window Coverings, Refrigerator |
| Cooling Type | Central Air Conditioning |
| Exterior Finish | Brick, Concrete |
| Flooring Type | Hardwood |
| Foundation Type | Concrete |
| Half Bath Total | 1 |
| Heating Fuel | Natural Gas |
| Heating Type | Forced Air |
| Stories Total | 2 |
| Size Interior | 1000 - 1199 Sqft |
| Type | Row / Townhouse |
Parking
| No Garage |
Land
| Acreage | No |
Rooms
| Level | Type | Length | Width | Dimensions |
|---|---|---|---|---|
| Lower Level | Utility Room | Measurements not available | ||
| Lower Level | Primary Bedroom | 5.55 m | 3.05 m | 5.55 m x 3.05 m |
| Lower Level | Bedroom 2 | 3.35 m | 2.9 m | 3.35 m x 2.9 m |
| Lower Level | Bathroom | Measurements not available | ||
| Lower Level | Laundry Room | Measurements not available | ||
| Main Level | Living Room | 6.05 m | 3.96 m | 6.05 m x 3.96 m |
| Main Level | Dining Room | 6.05 m | 3.96 m | 6.05 m x 3.96 m |
| Main Level | Kitchen | 3.66 m | 2.54 m | 3.66 m x 2.54 m |
| Main Level | Den | 2.44 m | 2.01 m | 2.44 m x 2.01 m |

