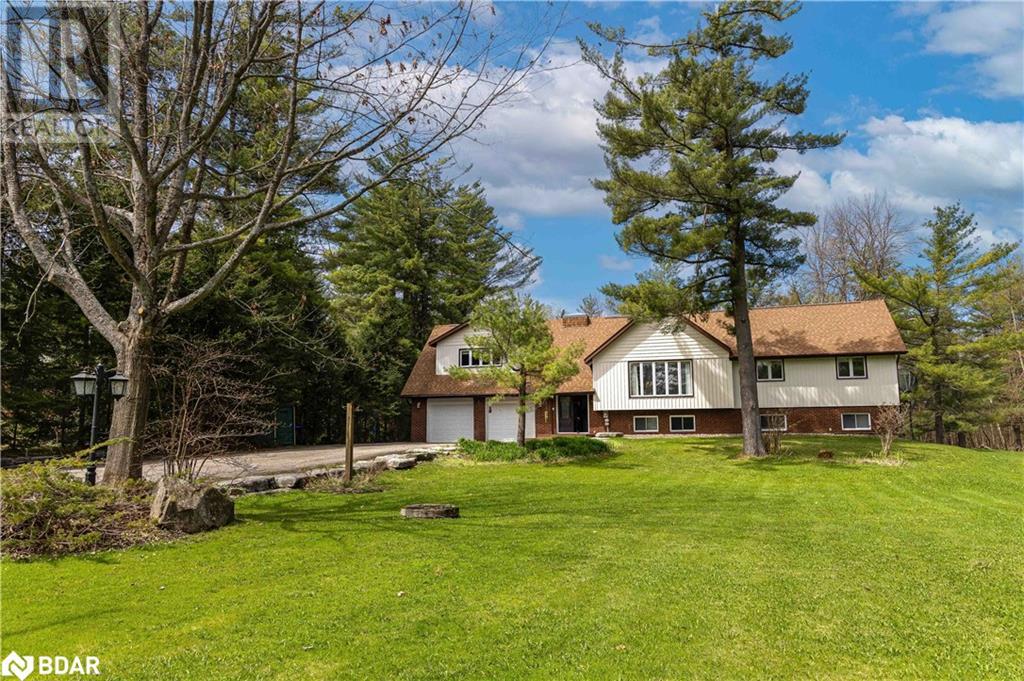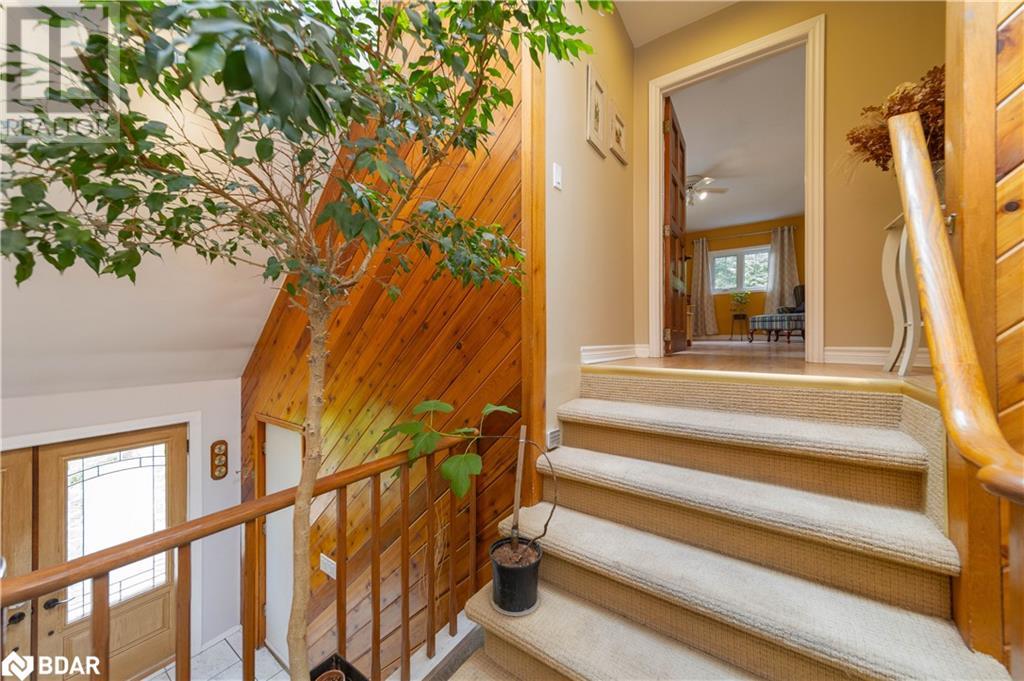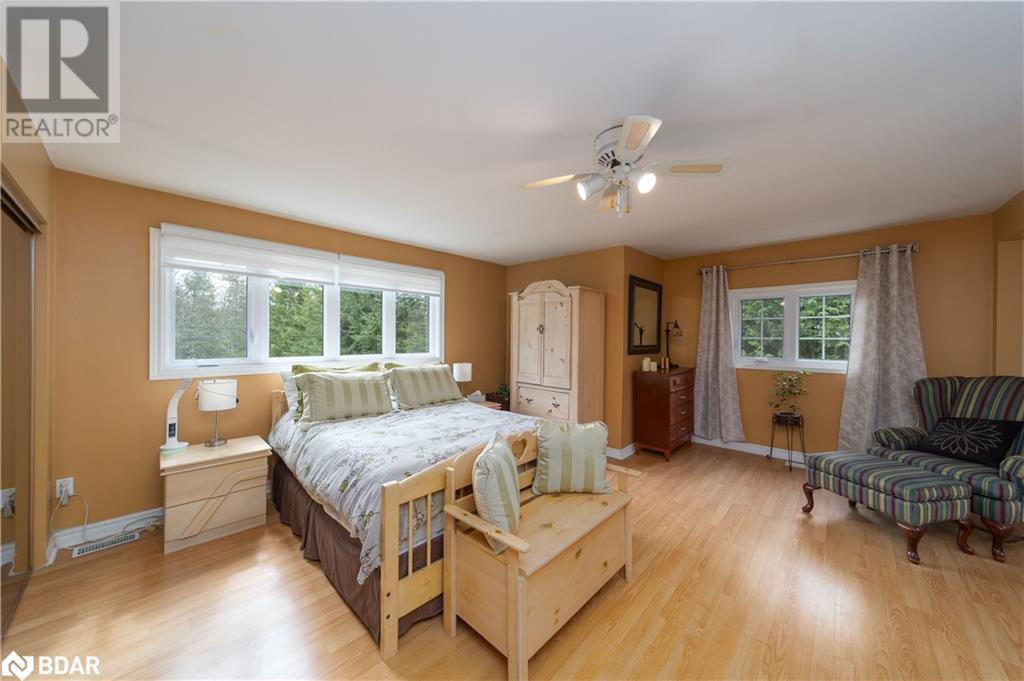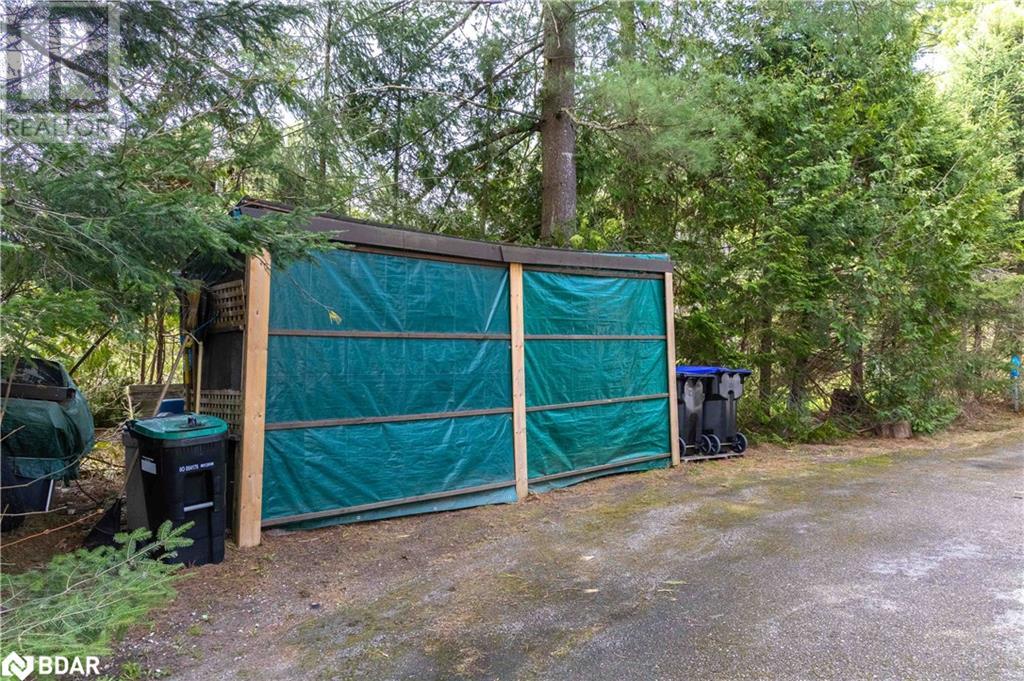7 Bedroom
4 Bathroom
3400 sqft
Central Air Conditioning
Forced Air, Other
Waterfront
Acreage
$1,128,800
Welcome to this beautiful detached home set on approximately 1.42 acres of peaceful green space. With 4+3 bedrooms and separate in-law units featuring private entrances, this home is ideal for multi-generational living, extended families, or even Airbnb use. The basement includes two separate legal suites: one is a spacious 2-bedroom unit, and the other is a self-contained bachelor suite.The main home offers a generous layout, a large raised deck perfect for entertaining, new vinyl siding (2024), a re-shingled roof (2021), and an insulated, dry-walled garage. Recent upgrades include a 2023 HVAC system with heat exchanger and a 45-foot well that extends past the second aquifer, located at the end of the driveway. Enjoy township-approved access to 45 feet of shared waterfront and a private dock on the Severn Waterway/Sparrow Lake, just across the road. Year-round recreation is at your doorstep, with boating, fishing, swimming, and direct access to the OFSC snowmobile trail for winter sports.The property is nestled on a serene lot with expansive green space and a naturally fed pond. It also features a character-filled outbuilding with 200-amp service, ideal for a workshop, Starlink internet (with fiber available), and a shipping container shed for additional storage. The septic system, completed in 2010, includes a modern leaching field and inspection access point.This property blends space, comfort, and natural beauty perfect for those seeking a home and cottage lifestyle in one. (id:50787)
Property Details
|
MLS® Number
|
40725159 |
|
Property Type
|
Single Family |
|
Equipment Type
|
None |
|
Features
|
Southern Exposure, Conservation/green Belt, Paved Driveway, Skylight, Country Residential, Automatic Garage Door Opener |
|
Parking Space Total
|
15 |
|
Rental Equipment Type
|
None |
|
Structure
|
Workshop, Shed |
|
View Type
|
View Of Water |
|
Water Front Name
|
Sparrow Lake |
|
Water Front Type
|
Waterfront |
Building
|
Bathroom Total
|
4 |
|
Bedrooms Above Ground
|
4 |
|
Bedrooms Below Ground
|
3 |
|
Bedrooms Total
|
7 |
|
Appliances
|
Central Vacuum |
|
Basement Development
|
Finished |
|
Basement Type
|
Full (finished) |
|
Constructed Date
|
1978 |
|
Construction Style Attachment
|
Detached |
|
Cooling Type
|
Central Air Conditioning |
|
Exterior Finish
|
Brick, Vinyl Siding |
|
Heating Fuel
|
Natural Gas |
|
Heating Type
|
Forced Air, Other |
|
Stories Total
|
2 |
|
Size Interior
|
3400 Sqft |
|
Type
|
House |
|
Utility Water
|
Dug Well |
Parking
Land
|
Access Type
|
Water Access, Road Access, Highway Access, Highway Nearby |
|
Acreage
|
Yes |
|
Sewer
|
Septic System |
|
Size Depth
|
546 Ft |
|
Size Frontage
|
150 Ft |
|
Size Irregular
|
1.42 |
|
Size Total
|
1.42 Ac|1/2 - 1.99 Acres |
|
Size Total Text
|
1.42 Ac|1/2 - 1.99 Acres |
|
Surface Water
|
Lake |
|
Zoning Description
|
Rural Residential |
Rooms
| Level |
Type |
Length |
Width |
Dimensions |
|
Second Level |
Full Bathroom |
|
|
Measurements not available |
|
Second Level |
Primary Bedroom |
|
|
17'5'' x 14'9'' |
|
Basement |
Bedroom |
|
|
14'4'' x 13'7'' |
|
Basement |
Living Room |
|
|
14'4'' x 13'7'' |
|
Basement |
Kitchen |
|
|
14'9'' x 13'7'' |
|
Basement |
Kitchen |
|
|
11'3'' x 10'7'' |
|
Basement |
Living Room |
|
|
15'0'' x 13'7'' |
|
Basement |
Bedroom |
|
|
10'4'' x 9'9'' |
|
Basement |
Bedroom |
|
|
10'8'' x 10'5'' |
|
Basement |
4pc Bathroom |
|
|
Measurements not available |
|
Basement |
4pc Bathroom |
|
|
Measurements not available |
|
Main Level |
4pc Bathroom |
|
|
Measurements not available |
|
Main Level |
Mud Room |
|
|
5'9'' x 5'6'' |
|
Main Level |
Bedroom |
|
|
10'5'' x 10'0'' |
|
Main Level |
Bedroom |
|
|
10'9'' x 10'5'' |
|
Main Level |
Bedroom |
|
|
11'3'' x 10'7'' |
|
Main Level |
Dining Room |
|
|
29'9'' x 11'9'' |
|
Main Level |
Kitchen |
|
|
29'9'' x 14'1'' |
|
Main Level |
Living Room |
|
|
20'9'' x 11'9'' |
https://www.realtor.ca/real-estate/28282688/1936-peninsula-point-road-severn




















































