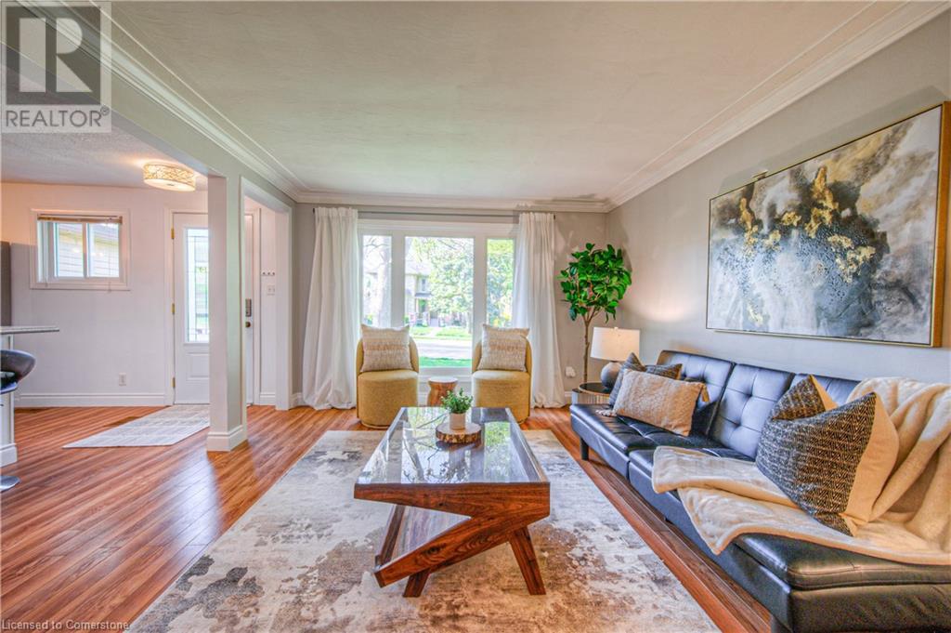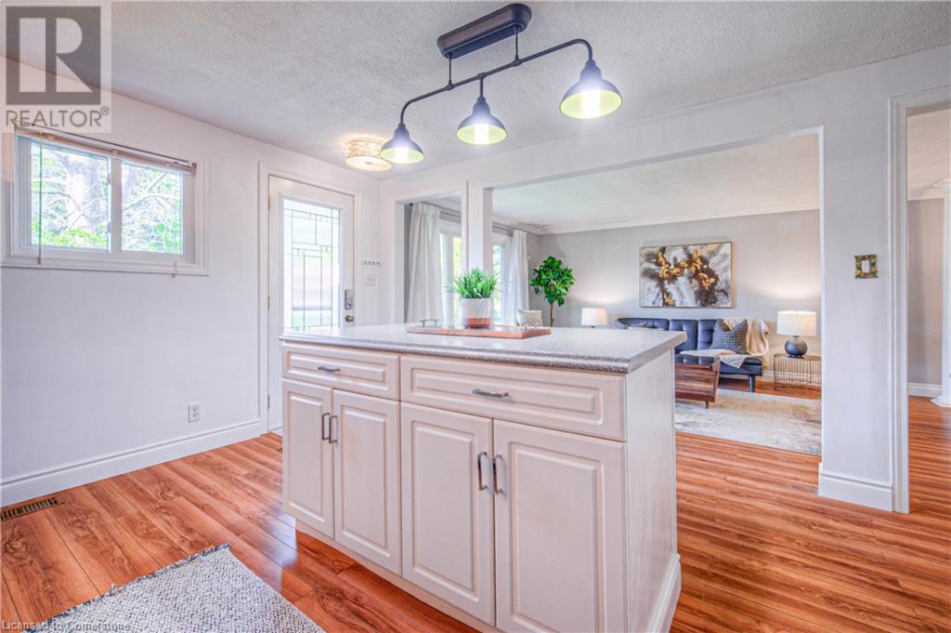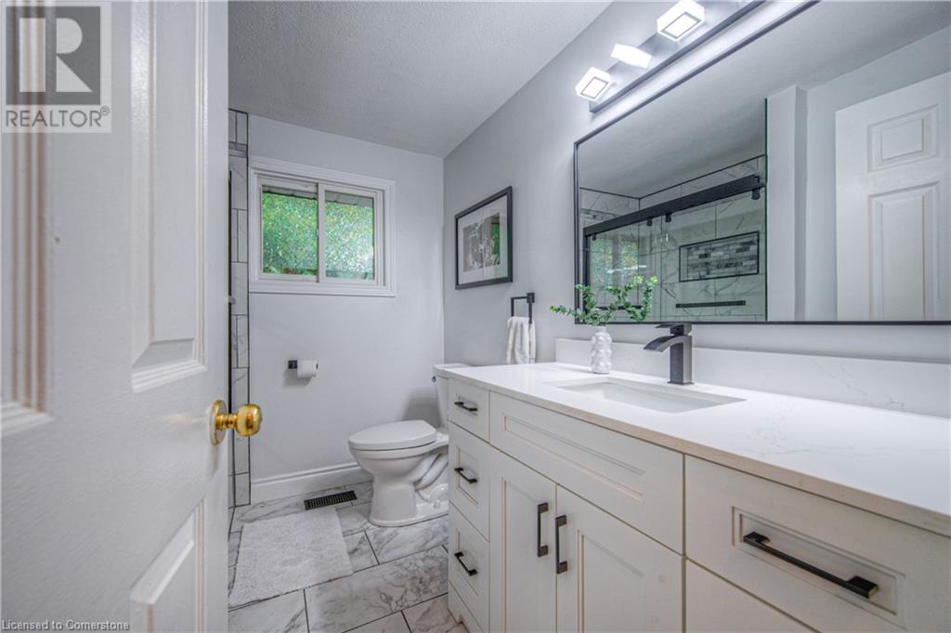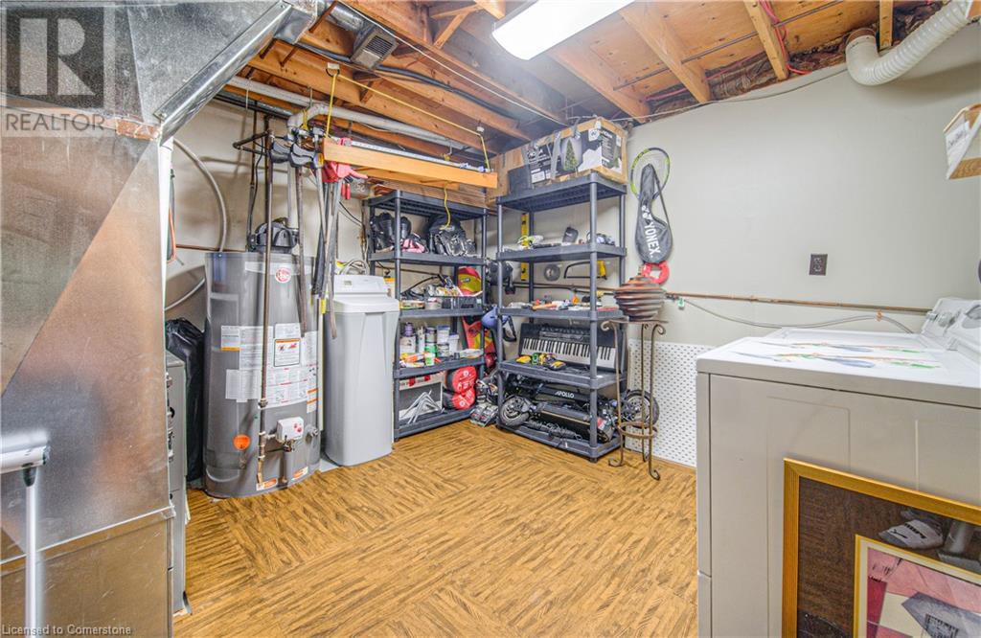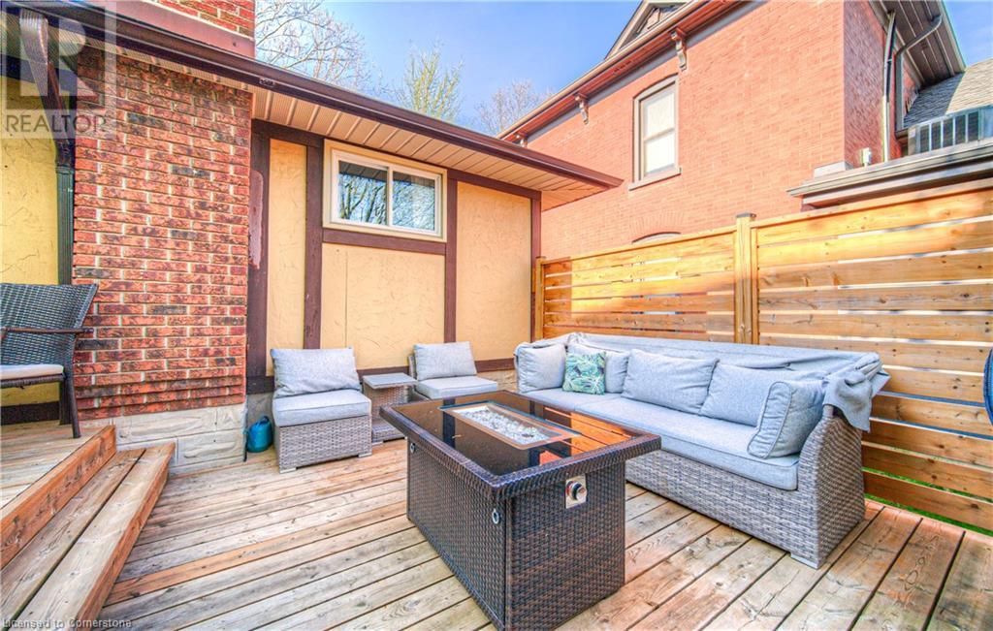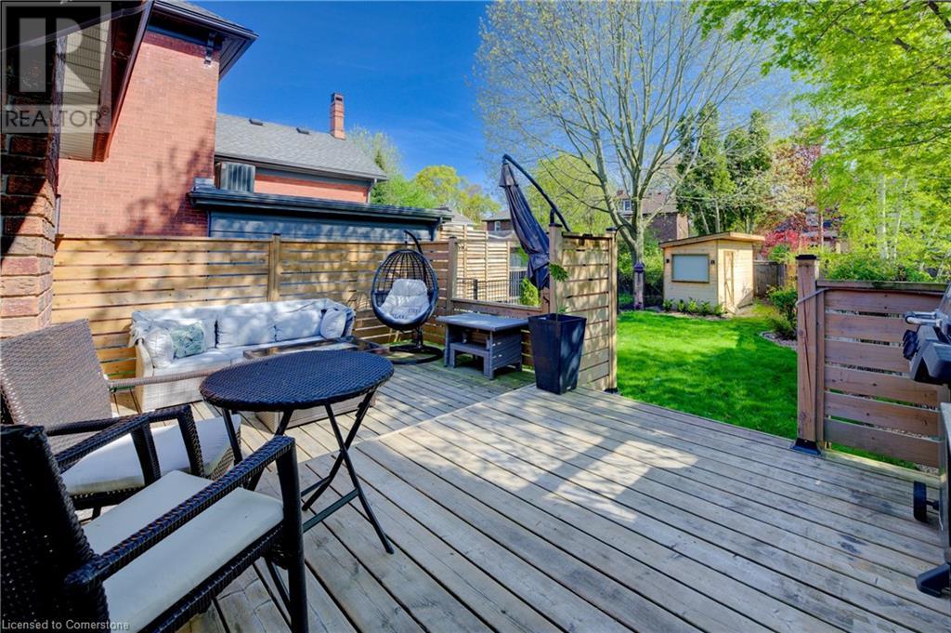231 Main Street Cambridge, Ontario N1R 1X2
$574,900
Fantastic Investment Opportunity in Cambridge’s Vibrant Gaslight District! Whether you're a first-time buyer, investor, or multi-generational family, this is the opportunity you’ve been waiting for! This charming, well-maintained bungalow offers endless potential in one of the city's fastest-growing neighbourhoods. Featuring a self-contained in-law suite with a private entrance, this home is perfect for generating rental income or providing space for extended family. The updated main level offers just under 1,000 sq ft of above-grade living space with a bright, open-concept kitchen and living/dining area. The lower level impresses with a full kitchen, full bathroom, cozy gas fireplace, spacious living/dining area, and a generously sized bedroom. Located just steps from the downtown core, trendy shops, restaurants, and riverside trails, this home truly delivers on lifestyle and long-term value. (id:50787)
Open House
This property has open houses!
2:00 pm
Ends at:4:00 pm
2:00 pm
Ends at:4:00 pm
Property Details
| MLS® Number | 40726273 |
| Property Type | Single Family |
| Amenities Near By | Golf Nearby, Hospital, Place Of Worship, Schools, Shopping |
| Features | Southern Exposure, Conservation/green Belt, Paved Driveway, In-law Suite |
| Parking Space Total | 4 |
| Structure | Shed, Porch |
Building
| Bathroom Total | 2 |
| Bedrooms Above Ground | 2 |
| Bedrooms Below Ground | 1 |
| Bedrooms Total | 3 |
| Appliances | Central Vacuum, Dishwasher, Dryer, Microwave, Refrigerator, Stove, Washer |
| Architectural Style | Bungalow |
| Basement Development | Finished |
| Basement Type | Full (finished) |
| Constructed Date | 1979 |
| Construction Material | Concrete Block, Concrete Walls, Wood Frame |
| Construction Style Attachment | Detached |
| Cooling Type | Central Air Conditioning |
| Exterior Finish | Brick, Concrete, Stucco, Wood |
| Fire Protection | Smoke Detectors |
| Fireplace Present | Yes |
| Fireplace Total | 1 |
| Fixture | Ceiling Fans |
| Foundation Type | Poured Concrete |
| Heating Fuel | Natural Gas |
| Heating Type | Forced Air |
| Stories Total | 1 |
| Size Interior | 965 Sqft |
| Type | House |
| Utility Water | Municipal Water |
Parking
| Carport | |
| Covered |
Land
| Access Type | Road Access, Highway Nearby |
| Acreage | No |
| Fence Type | Partially Fenced |
| Land Amenities | Golf Nearby, Hospital, Place Of Worship, Schools, Shopping |
| Sewer | Municipal Sewage System |
| Size Depth | 159 Ft |
| Size Frontage | 54 Ft |
| Size Total Text | Under 1/2 Acre |
| Zoning Description | R4 |
Rooms
| Level | Type | Length | Width | Dimensions |
|---|---|---|---|---|
| Lower Level | Utility Room | 10'11'' x 11'1'' | ||
| Lower Level | Recreation Room | 10'8'' x 17'0'' | ||
| Lower Level | Kitchen | 10'10'' x 13'10'' | ||
| Lower Level | Bedroom | 10'10'' x 8'6'' | ||
| Lower Level | 3pc Bathroom | 6'9'' x 6'5'' | ||
| Main Level | Primary Bedroom | 11'4'' x 14'4'' | ||
| Main Level | Living Room | 11'4'' x 15'11'' | ||
| Main Level | Kitchen | 11'7'' x 14'0'' | ||
| Main Level | Dining Room | 11'4'' x 6'3'' | ||
| Main Level | Bedroom | 11'7'' x 11'9'' | ||
| Main Level | 4pc Bathroom | 8'3'' x 6'9'' |
https://www.realtor.ca/real-estate/28282540/231-main-street-cambridge




