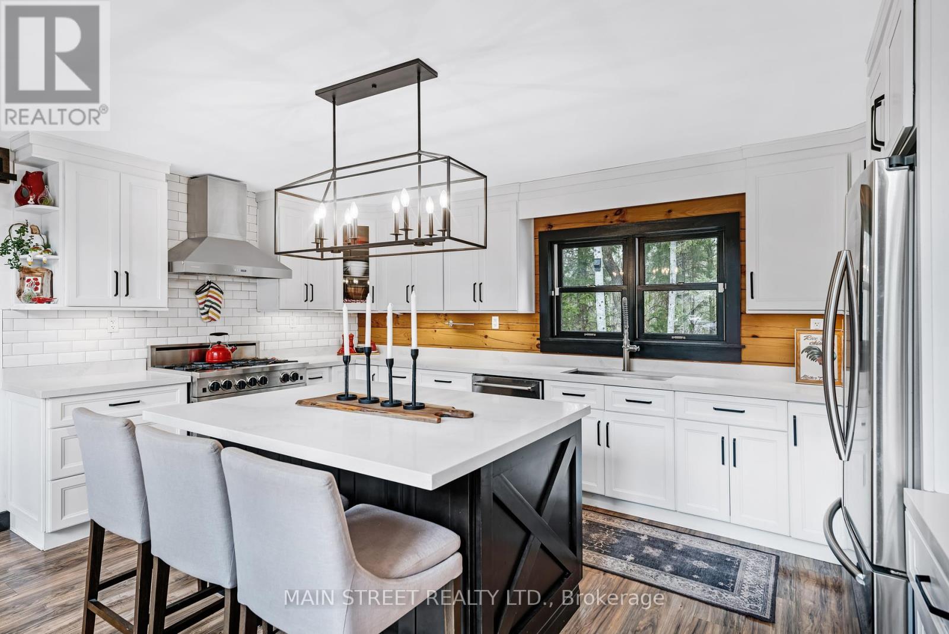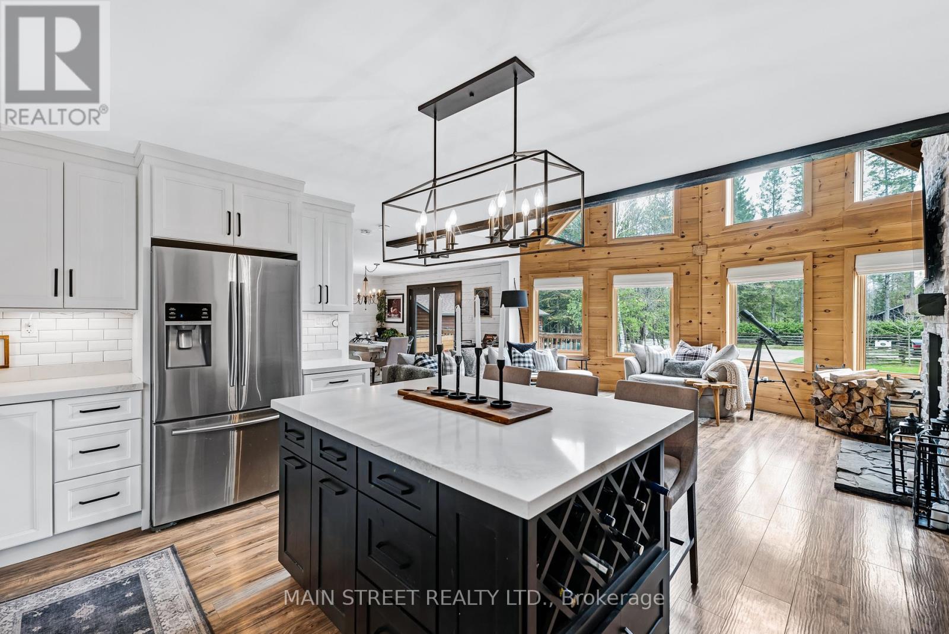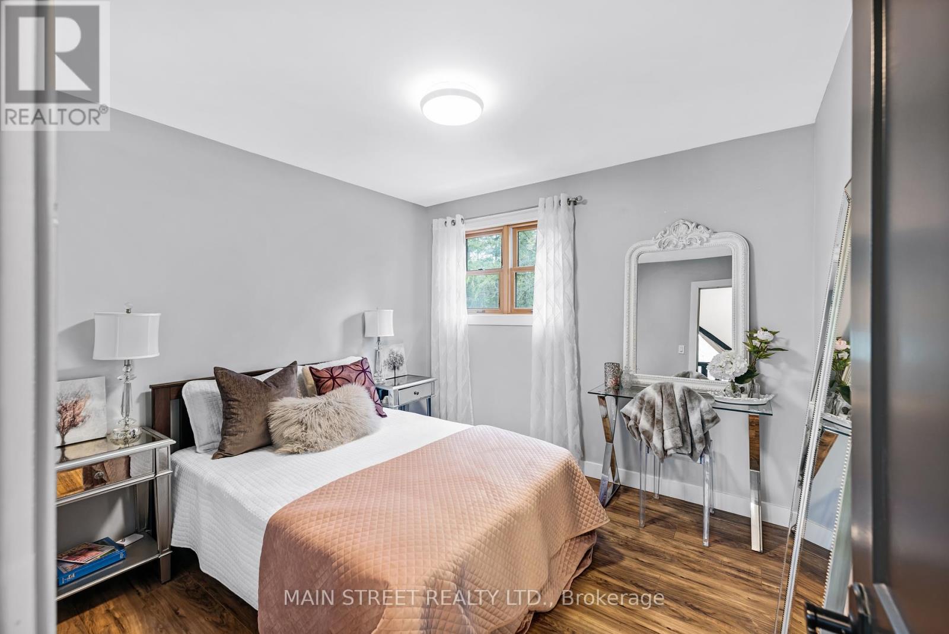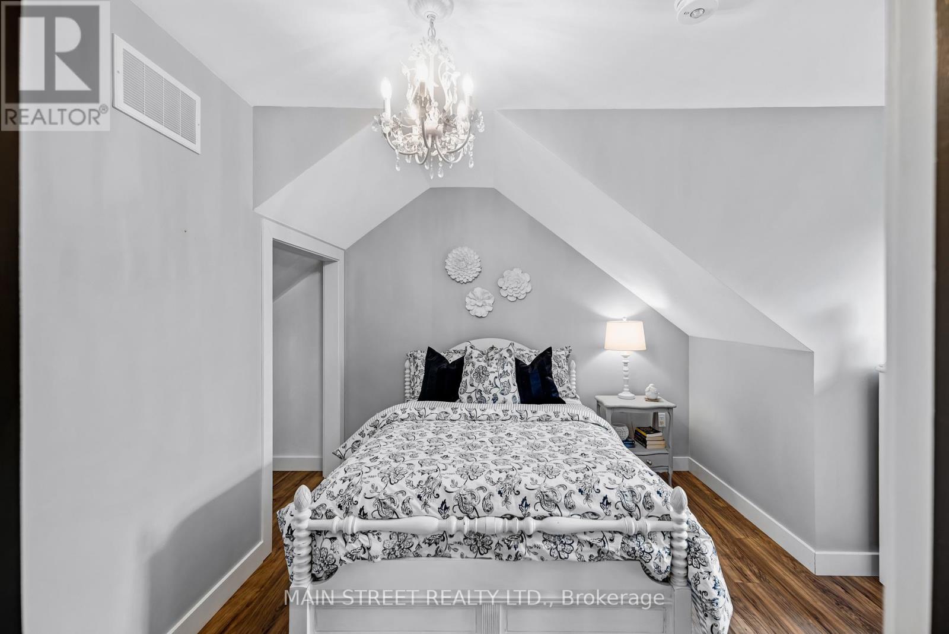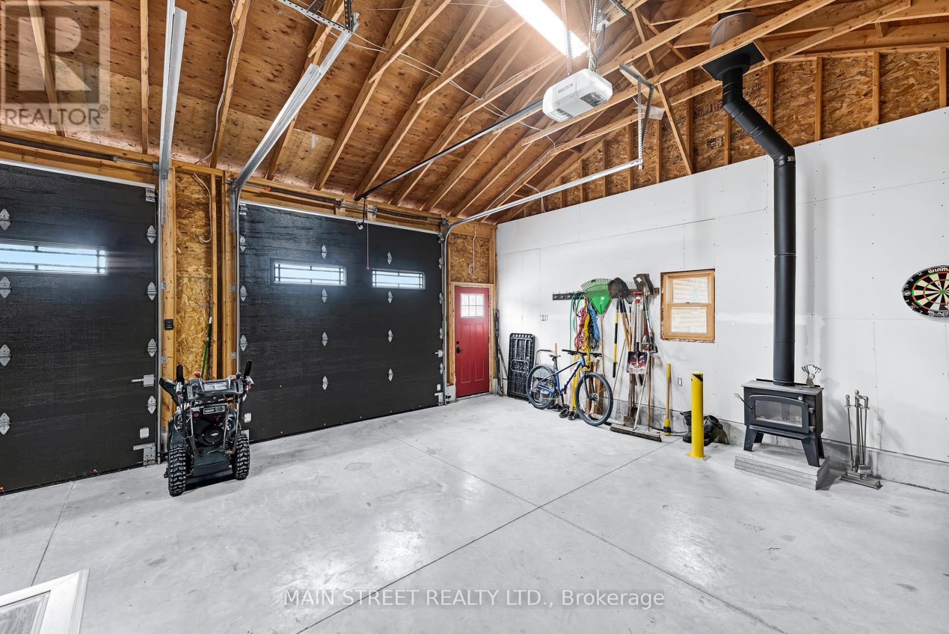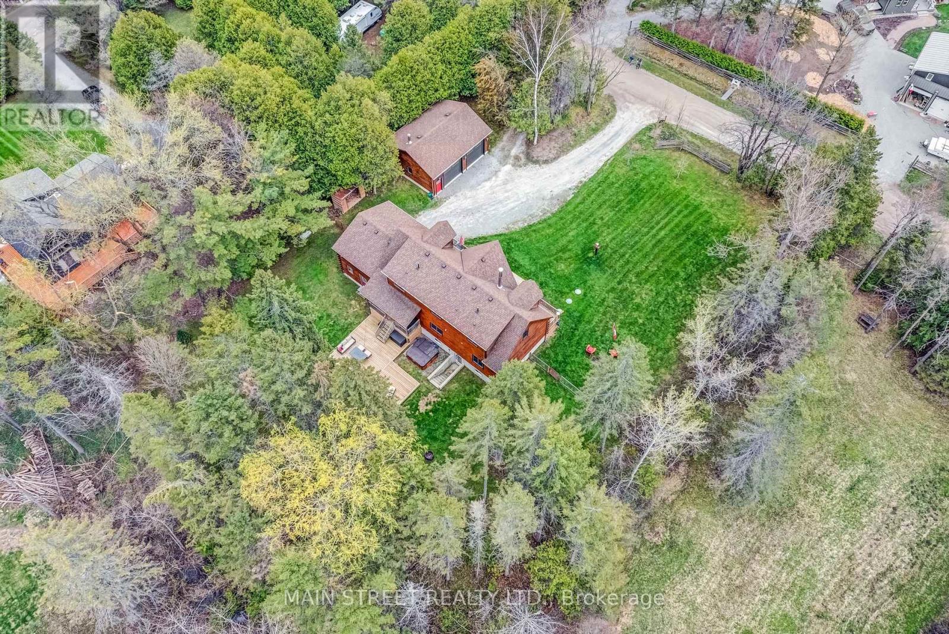5 Bedroom
4 Bathroom
2500 - 3000 sqft
Fireplace
Central Air Conditioning
Forced Air
Landscaped
$1,499,000
Nestled in the Peaceful Countryside of southeast Georgina, this beautiful Custom-built Log Home (2018) offers more than 2,500 sq ft of Rustic Elegance on a private 2/3 acre lot. Brimming with character and charm, the Heart of the Home is the fabulous Great Room featuring a spectacular 17 ft vaulted Ceiling, a magnificent floor-to-ceiling Stone Fireplace, and an entire Wall of Windows that flood the space with Natural Light. The open-concept Kitchen is a Chefs dream, complete with Quartz Countertops, modern Appliances, and a handy Centre Island with Breakfast Bar; all overlooking the Great Room for seamless entertaining. The main floor Primary Suite offers a Walk-in Closet, a 4-piece Ensuite, and direct access to the Front Deck; perfect for morning coffee or evening relaxation. Upstairs, you will find three additional Bedrooms including a second Primary Suite, as well as a convenient Laundry Room, and a Hallway that overlooks the Great Room below, enhancing the home's open and airy feel. The Basement offers exciting potential with one finished Bedroom, a roughed-in Kitchen and Bathroom, and plenty of space to create a self-contained In-law Suite. Step outside to a large Rear Deck overlooking a serene, tree-lined Back Yard offering privacy and space to unwind. The inviting Hot Tub can also be accessed from the Basement Walkout. An attached single-car Garage is complemented by a massive 30' x 24' detached double Garage/Workshop with two oversized doors. Stay warm in the Winter with a WETT certified Wood-burning Stove; ideal for Hobbyists or for additional storage. Never again worry about Power Outages affecting your day to day activities or jeopardizing your Familys Comfort and Safety. This Home is equipped with a 22 kw Generac Generator and automatic Transfer Switch. Don't miss out on the chance to own this one-of-a-kind Retreat!. (id:50787)
Open House
This property has open houses!
Starts at:
1:00 pm
Ends at:
3:00 pm
Property Details
|
MLS® Number
|
N12133640 |
|
Property Type
|
Single Family |
|
Community Name
|
Baldwin |
|
Amenities Near By
|
Park |
|
Equipment Type
|
Propane Tank |
|
Features
|
Wooded Area, Conservation/green Belt, Lighting, Carpet Free, Sump Pump |
|
Parking Space Total
|
10 |
|
Rental Equipment Type
|
Propane Tank |
|
Structure
|
Deck, Porch, Workshop, Shed |
Building
|
Bathroom Total
|
4 |
|
Bedrooms Above Ground
|
4 |
|
Bedrooms Below Ground
|
1 |
|
Bedrooms Total
|
5 |
|
Amenities
|
Fireplace(s) |
|
Appliances
|
Hot Tub, Garage Door Opener Remote(s), Water Softener, Water Heater |
|
Basement Development
|
Partially Finished |
|
Basement Type
|
Full (partially Finished) |
|
Construction Style Attachment
|
Detached |
|
Cooling Type
|
Central Air Conditioning |
|
Exterior Finish
|
Log, Wood |
|
Fire Protection
|
Alarm System, Security System, Monitored Alarm, Smoke Detectors |
|
Fireplace Present
|
Yes |
|
Fireplace Total
|
1 |
|
Fireplace Type
|
Insert |
|
Flooring Type
|
Ceramic |
|
Foundation Type
|
Poured Concrete |
|
Half Bath Total
|
1 |
|
Heating Fuel
|
Propane |
|
Heating Type
|
Forced Air |
|
Stories Total
|
2 |
|
Size Interior
|
2500 - 3000 Sqft |
|
Type
|
House |
|
Utility Power
|
Generator |
|
Utility Water
|
Drilled Well |
Parking
Land
|
Acreage
|
No |
|
Fence Type
|
Fenced Yard |
|
Land Amenities
|
Park |
|
Landscape Features
|
Landscaped |
|
Sewer
|
Septic System |
|
Size Depth
|
192 Ft |
|
Size Frontage
|
150 Ft |
|
Size Irregular
|
150 X 192 Ft |
|
Size Total Text
|
150 X 192 Ft|1/2 - 1.99 Acres |
|
Surface Water
|
River/stream |
Rooms
| Level |
Type |
Length |
Width |
Dimensions |
|
Basement |
Bedroom 5 |
4.02 m |
3.87 m |
4.02 m x 3.87 m |
|
Main Level |
Dining Room |
4.38 m |
3.1 m |
4.38 m x 3.1 m |
|
Main Level |
Great Room |
6.04 m |
5.2 m |
6.04 m x 5.2 m |
|
Main Level |
Kitchen |
5 m |
3.05 m |
5 m x 3.05 m |
|
Main Level |
Primary Bedroom |
4.48 m |
4 m |
4.48 m x 4 m |
|
Upper Level |
Bedroom 2 |
4.5 m |
4.24 m |
4.5 m x 4.24 m |
|
Upper Level |
Bedroom 3 |
3.11 m |
3.05 m |
3.11 m x 3.05 m |
|
Upper Level |
Bedroom 4 |
4.5 m |
3.22 m |
4.5 m x 3.22 m |
|
Upper Level |
Laundry Room |
3.05 m |
1.8 m |
3.05 m x 1.8 m |
|
In Between |
Foyer |
7 m |
1.61 m |
7 m x 1.61 m |
Utilities
https://www.realtor.ca/real-estate/28280487/8-kose-avenue-georgina-baldwin-baldwin













