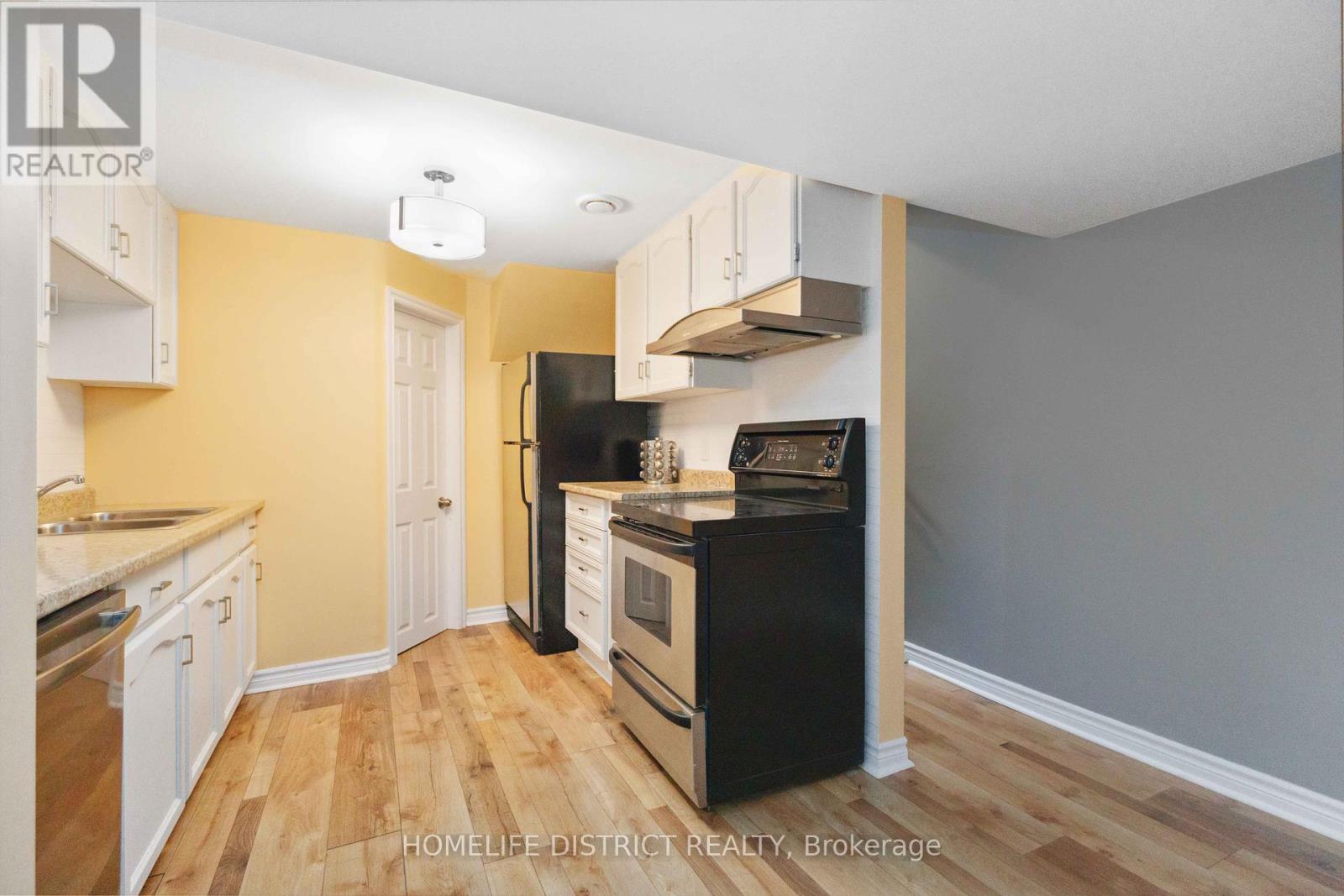289-597-1980
infolivingplus@gmail.com
2 Bushford Street Clarington (Courtice), Ontario L1E 2A2
2 Bedroom
1 Bathroom
2000 - 2500 sqft
Fireplace
Central Air Conditioning
Forced Air
$1,990 Monthly
home conveniently located at 2 Bushford Street. Spacious and bright 2-bedroom basement apartment in a quiet, family-friendly neighborhood. Separate entrance, open-concept living/dining area, large bedrooms with closets, and a full kitchen. Ensuite laundry and 1 parking spot included. Close to schools, parks, transit, and amenities. Perfect for small families or working professionals. Tenants pay 35% utilities. (id:50787)
Property Details
| MLS® Number | E12134289 |
| Property Type | Single Family |
| Community Name | Courtice |
| Features | Irregular Lot Size |
| Parking Space Total | 1 |
Building
| Bathroom Total | 1 |
| Bedrooms Above Ground | 2 |
| Bedrooms Total | 2 |
| Amenities | Fireplace(s) |
| Basement Features | Apartment In Basement |
| Basement Type | N/a |
| Construction Style Attachment | Detached |
| Cooling Type | Central Air Conditioning |
| Exterior Finish | Brick Facing, Vinyl Siding |
| Fireplace Present | Yes |
| Flooring Type | Laminate |
| Foundation Type | Concrete |
| Heating Fuel | Natural Gas |
| Heating Type | Forced Air |
| Stories Total | 2 |
| Size Interior | 2000 - 2500 Sqft |
| Type | House |
| Utility Water | Municipal Water |
Parking
| No Garage |
Land
| Acreage | No |
| Sewer | Sanitary Sewer |
| Size Depth | 100 Ft ,1 In |
| Size Frontage | 55 Ft ,4 In |
| Size Irregular | 55.4 X 100.1 Ft ; 55.44 Ft X 100.05 Ft X 67.00 Ft X 101.1 |
| Size Total Text | 55.4 X 100.1 Ft ; 55.44 Ft X 100.05 Ft X 67.00 Ft X 101.1|under 1/2 Acre |
Rooms
| Level | Type | Length | Width | Dimensions |
|---|---|---|---|---|
| Basement | Living Room | 8.27 m | 4.2 m | 8.27 m x 4.2 m |
| Basement | Kitchen | 2.82 m | 2.42 m | 2.82 m x 2.42 m |
| Basement | Primary Bedroom | 3.96 m | 3.35 m | 3.96 m x 3.35 m |
| Basement | Bedroom 2 | 3.42 m | 2.74 m | 3.42 m x 2.74 m |
https://www.realtor.ca/real-estate/28281968/2-bushford-street-clarington-courtice-courtice






















