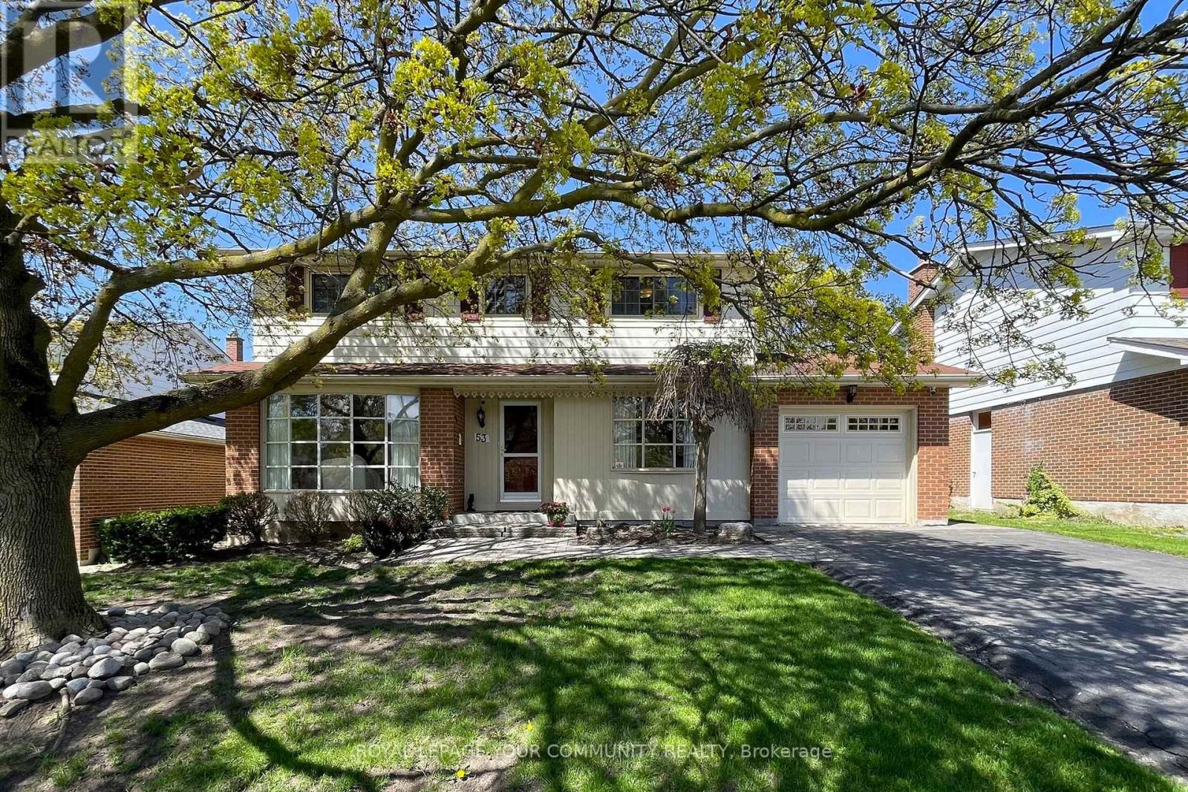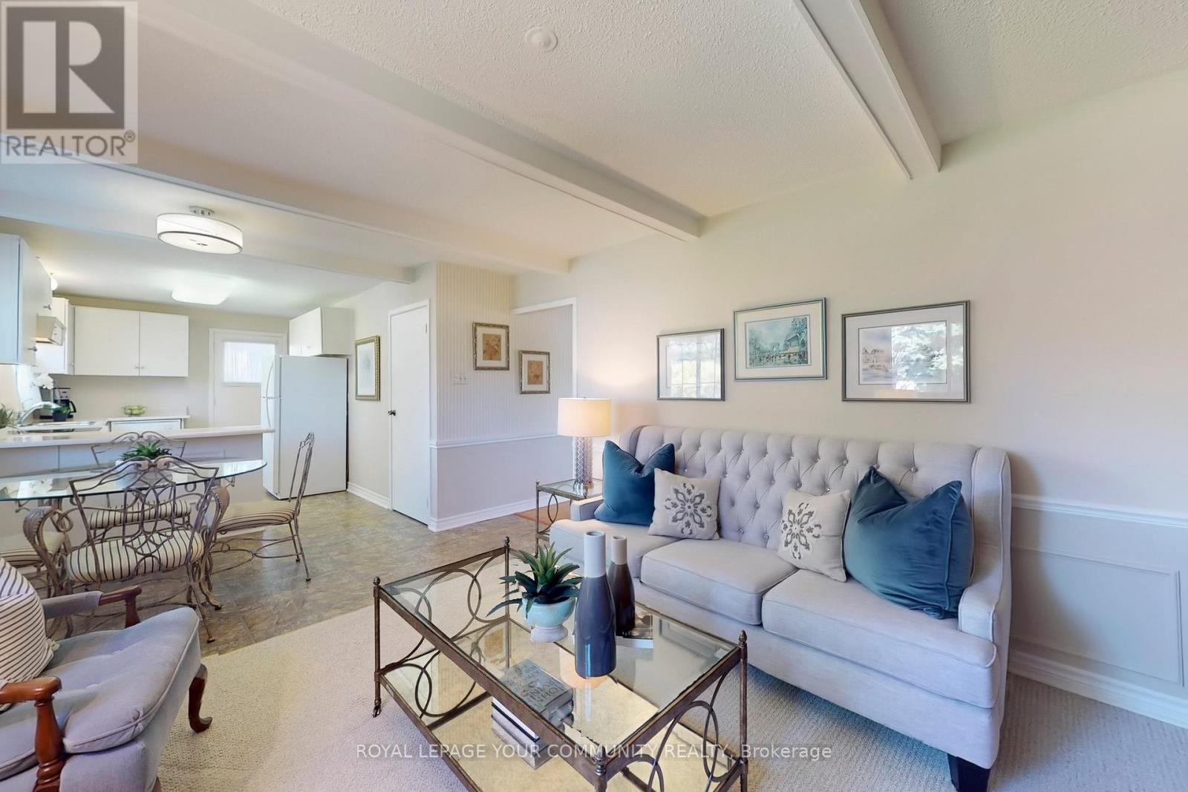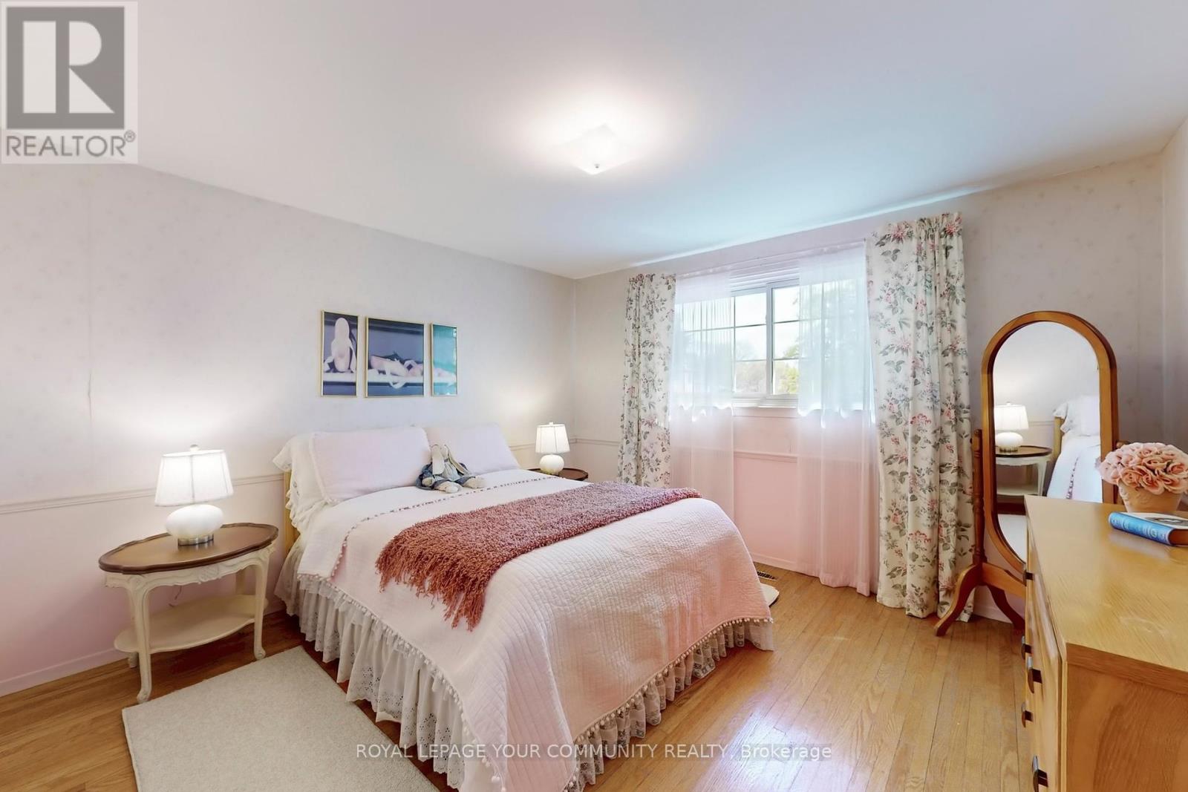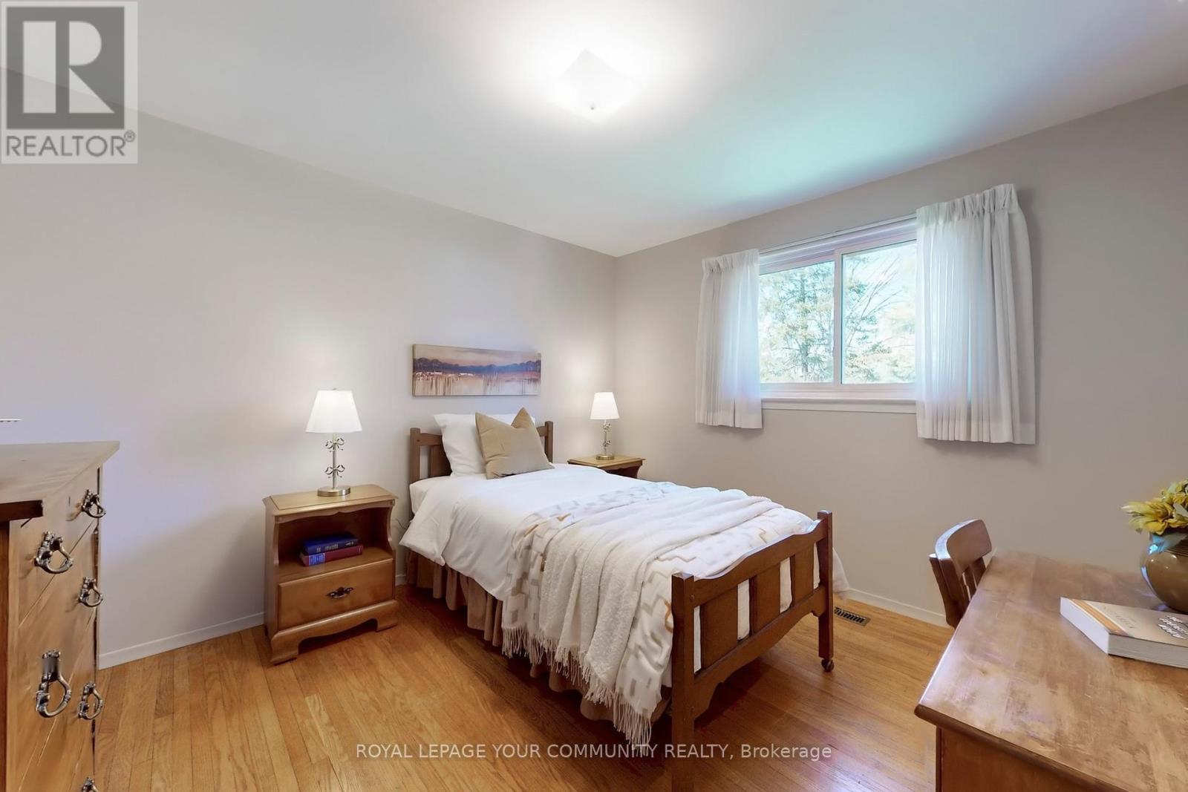53 Shady Lane Crescent Markham (Royal Orchard), Ontario L3T 3W6
$1,298,000
*First Time On the Market*! Welcome To This Beautifully Maintained 4 Bedroom, 3 Bathroom 2 Storey Family Home Situated On Coveted Shady Lane Crescent, The Renowned Tree-Lined Street In The Heart Of Royal Orchard Community! Spacious & Bright With Natural Decor, The Immaculate Main Floor Offers An Oversized Living Room And Formal Separate Dining Room. The Open Concept Eat-In Kitchen & Family Room Create An Inviting Space That Naturally Becomes The Heart Of The Home. This Level Also Has a Handy Side Door & Convenient Laundry Room (With Laundry Chute!). The Upper Level Boasts Generous Sized Bedrooms Including A Massive Primary Bedroom, All With Hardwood Floors, 2 Baths, Lots Of Room & Closet Space That Will Sustain Your Through The Growing Years & Beyond! The Lower Level Extends Living Space With A Large Rec Room & Utility Room Complete With Built-In Shelves, Workbench & Tons Of Storage Space. The Large Fenced Backyard Is Adorned With Mature Shrubs & Gardens; A Perfect Backdrop To Entertain Family & Friends. Great Potential & Ample Space For A Pool! Lovely Curb Appeal With Interlock Walkway & The Driveway Can Accommodate 4 Car Parking. Don't Miss This Opportunity To Live On The Iconic Award-Winning Street Of Our Family Friendly Neighbourhood! Steps To 4 Schools, Parks, Nature Trails, Shopping, Transit (Including Approved Future Royal Orchard Subway Stop) Minutes To Highway 407 & 404, 3 Golf Courses & Active Community Centre! Truly A Wonderful Residence Lovingly Cared For That You Will Be Proud To Call Home! (id:50787)
Open House
This property has open houses!
2:00 pm
Ends at:4:00 pm
2:00 pm
Ends at:4:00 pm
Property Details
| MLS® Number | N12134060 |
| Property Type | Single Family |
| Community Name | Royal Orchard |
| Amenities Near By | Park, Public Transit, Schools |
| Community Features | Community Centre |
| Features | Ravine |
| Parking Space Total | 5 |
| Structure | Shed |
Building
| Bathroom Total | 3 |
| Bedrooms Above Ground | 4 |
| Bedrooms Total | 4 |
| Appliances | Garage Door Opener Remote(s), Dishwasher, Dryer, Garage Door Opener, Stove, Washer, Refrigerator |
| Basement Development | Partially Finished |
| Basement Type | N/a (partially Finished) |
| Construction Style Attachment | Detached |
| Cooling Type | Central Air Conditioning |
| Exterior Finish | Aluminum Siding, Brick |
| Flooring Type | Hardwood, Carpeted |
| Foundation Type | Poured Concrete |
| Half Bath Total | 2 |
| Heating Fuel | Natural Gas |
| Heating Type | Forced Air |
| Stories Total | 2 |
| Size Interior | 1500 - 2000 Sqft |
| Type | House |
| Utility Water | Municipal Water |
Parking
| Attached Garage | |
| Garage |
Land
| Acreage | No |
| Land Amenities | Park, Public Transit, Schools |
| Sewer | Sanitary Sewer |
| Size Depth | 110 Ft ,1 In |
| Size Frontage | 55 Ft ,1 In |
| Size Irregular | 55.1 X 110.1 Ft |
| Size Total Text | 55.1 X 110.1 Ft |
Rooms
| Level | Type | Length | Width | Dimensions |
|---|---|---|---|---|
| Second Level | Primary Bedroom | 4.62 m | 3.71 m | 4.62 m x 3.71 m |
| Second Level | Bedroom 2 | 3.62 m | 3.53 m | 3.62 m x 3.53 m |
| Second Level | Bedroom 3 | 3.71 m | 3.35 m | 3.71 m x 3.35 m |
| Second Level | Bedroom 4 | 3.72 m | 2.58 m | 3.72 m x 2.58 m |
| Lower Level | Recreational, Games Room | 7.74 m | 5.59 m | 7.74 m x 5.59 m |
| Lower Level | Utility Room | 8.83 m | 6.02 m | 8.83 m x 6.02 m |
| Ground Level | Living Room | 5.24 m | 3.59 m | 5.24 m x 3.59 m |
| Ground Level | Dining Room | 3.62 m | 3.47 m | 3.62 m x 3.47 m |
| Ground Level | Kitchen | 5.76 m | 2.69 m | 5.76 m x 2.69 m |
| Ground Level | Family Room | 3.76 m | 3.48 m | 3.76 m x 3.48 m |


















































