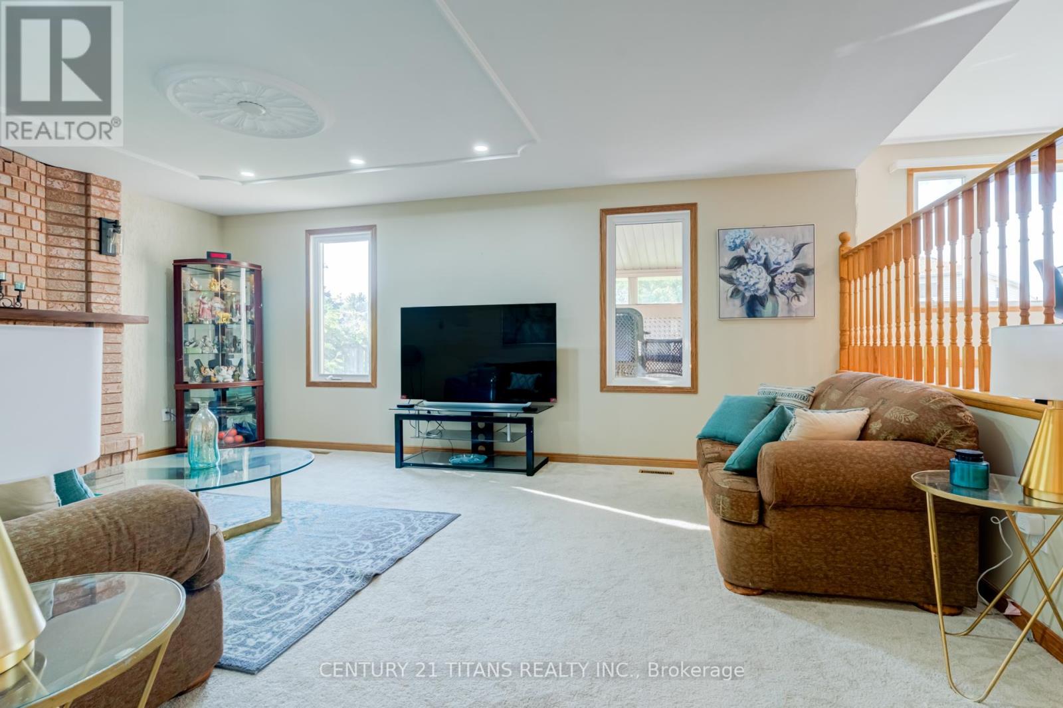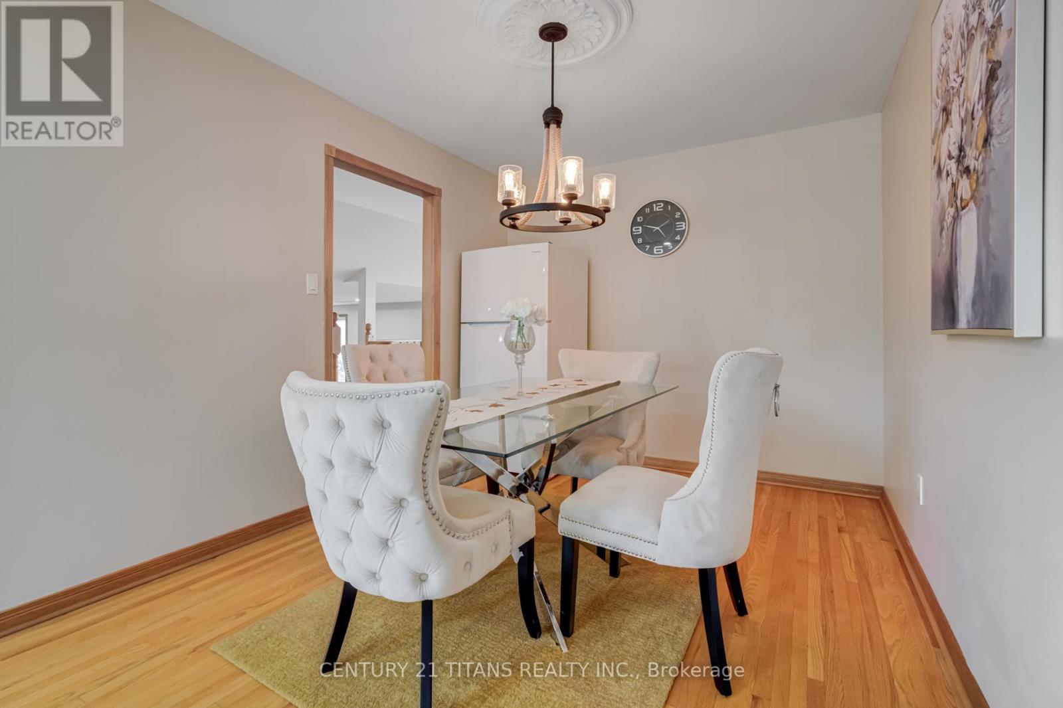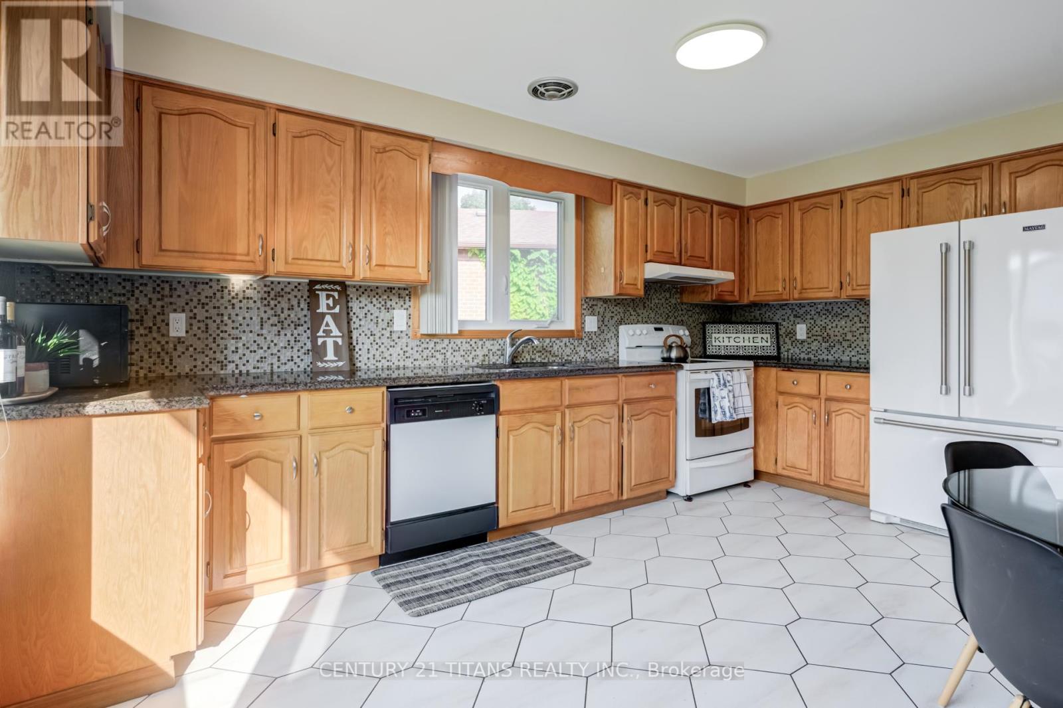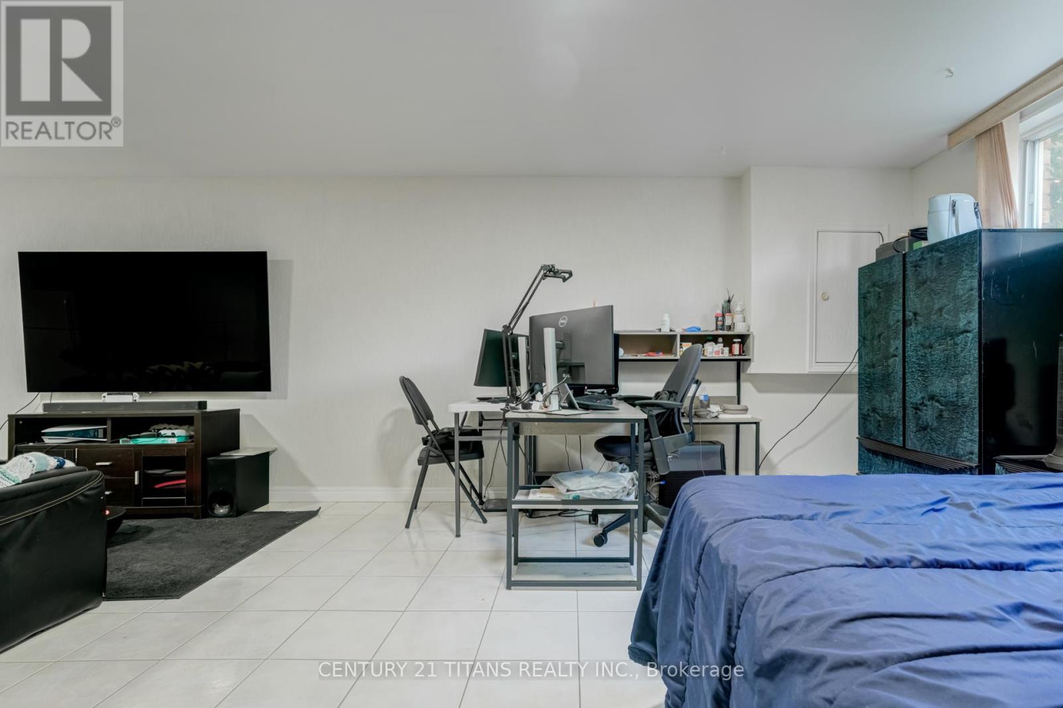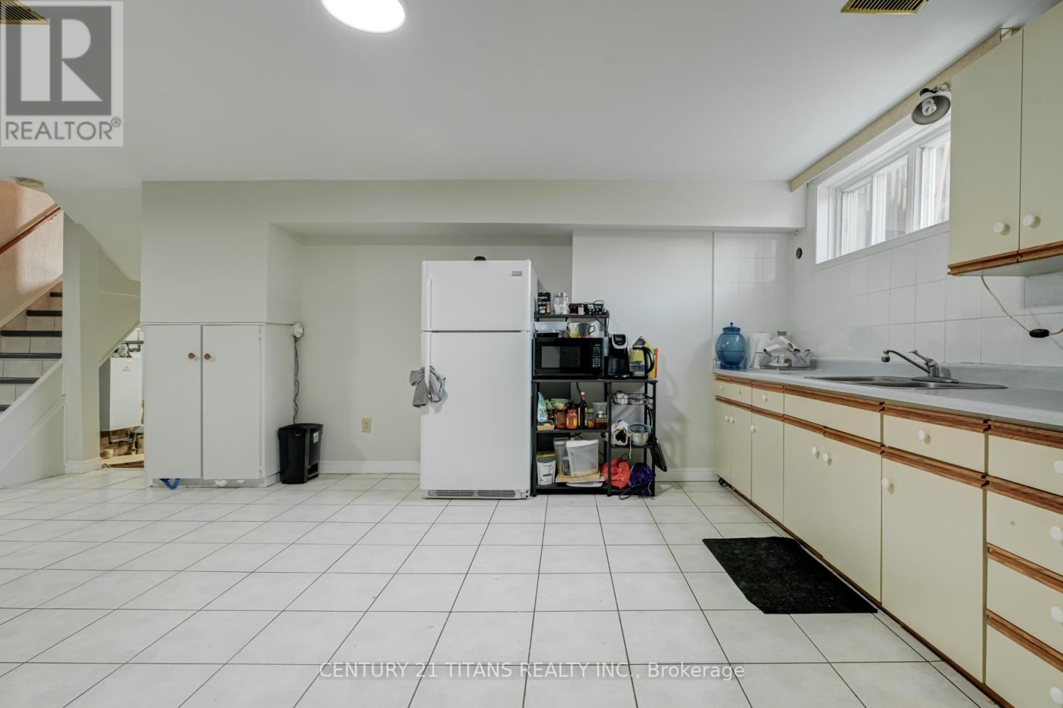289-597-1980
infolivingplus@gmail.com
71 Kingswood Drive Clarington (Courtice), Ontario L1E 1Z3
3 Bedroom
4 Bathroom
1500 - 2000 sqft
Fireplace
Central Air Conditioning
Forced Air
$990,000
Welcome to this spacious and versatile 3-bedroom, 4-washroom home with an in-law suite, located in a quiet, family-friendly neighborhood close to Highway 401 and amenities. The main floor features separate living, dining, and family areas, a large kitchen with a breakfast nook, and a full washroom. Upstairs offers three bedrooms, including a primary suite with a walk-in closet and ensuite, plus a shared washroom. The basement includes a full kitchen, full washroom, ample storage, and potential for an additional bedroom. Enjoy the beautifully covered solarium in the private backyard perfect for year-round relaxation. (id:50787)
Property Details
| MLS® Number | E12134184 |
| Property Type | Single Family |
| Community Name | Courtice |
| Parking Space Total | 8 |
Building
| Bathroom Total | 4 |
| Bedrooms Above Ground | 3 |
| Bedrooms Total | 3 |
| Appliances | Dryer, Two Stoves, Washer, Two Refrigerators |
| Basement Development | Finished |
| Basement Type | N/a (finished) |
| Construction Style Attachment | Detached |
| Construction Style Split Level | Sidesplit |
| Cooling Type | Central Air Conditioning |
| Exterior Finish | Brick |
| Fireplace Present | Yes |
| Flooring Type | Carpeted, Tile, Hardwood |
| Foundation Type | Unknown |
| Heating Fuel | Natural Gas |
| Heating Type | Forced Air |
| Size Interior | 1500 - 2000 Sqft |
| Type | House |
| Utility Water | Municipal Water |
Parking
| Attached Garage | |
| Garage |
Land
| Acreage | No |
| Sewer | Sanitary Sewer |
| Size Depth | 113 Ft |
| Size Frontage | 43 Ft |
| Size Irregular | 43 X 113 Ft |
| Size Total Text | 43 X 113 Ft |
Rooms
| Level | Type | Length | Width | Dimensions |
|---|---|---|---|---|
| Second Level | Kitchen | 4.57 m | 3.81 m | 4.57 m x 3.81 m |
| Second Level | Living Room | 4.72 m | 3.81 m | 4.72 m x 3.81 m |
| Second Level | Dining Room | 3.35 m | 2.5 m | 3.35 m x 2.5 m |
| Third Level | Primary Bedroom | 4.57 m | 4.26 m | 4.57 m x 4.26 m |
| Third Level | Bedroom 2 | 3.39 m | 3.04 m | 3.39 m x 3.04 m |
| Third Level | Bedroom 3 | 3.39 m | 3.04 m | 3.39 m x 3.04 m |
| Basement | Kitchen | 4.57 m | 3.81 m | 4.57 m x 3.81 m |
| Basement | Recreational, Games Room | 4.57 m | 6.31 m | 4.57 m x 6.31 m |
| Main Level | Family Room | 6.09 m | 4.11 m | 6.09 m x 4.11 m |
https://www.realtor.ca/real-estate/28281962/71-kingswood-drive-clarington-courtice-courtice









