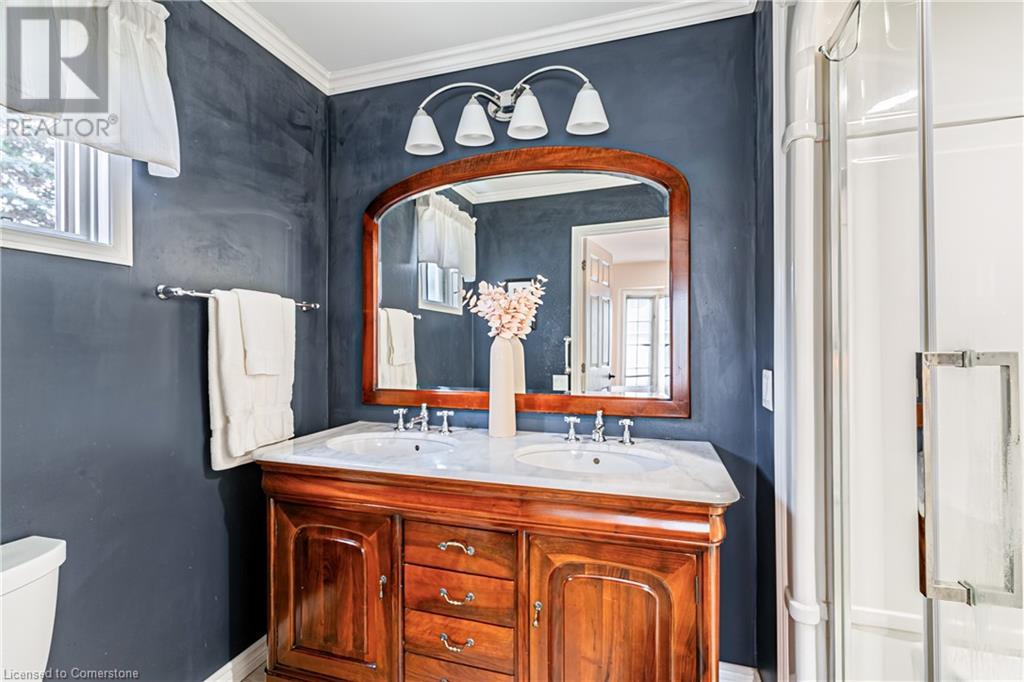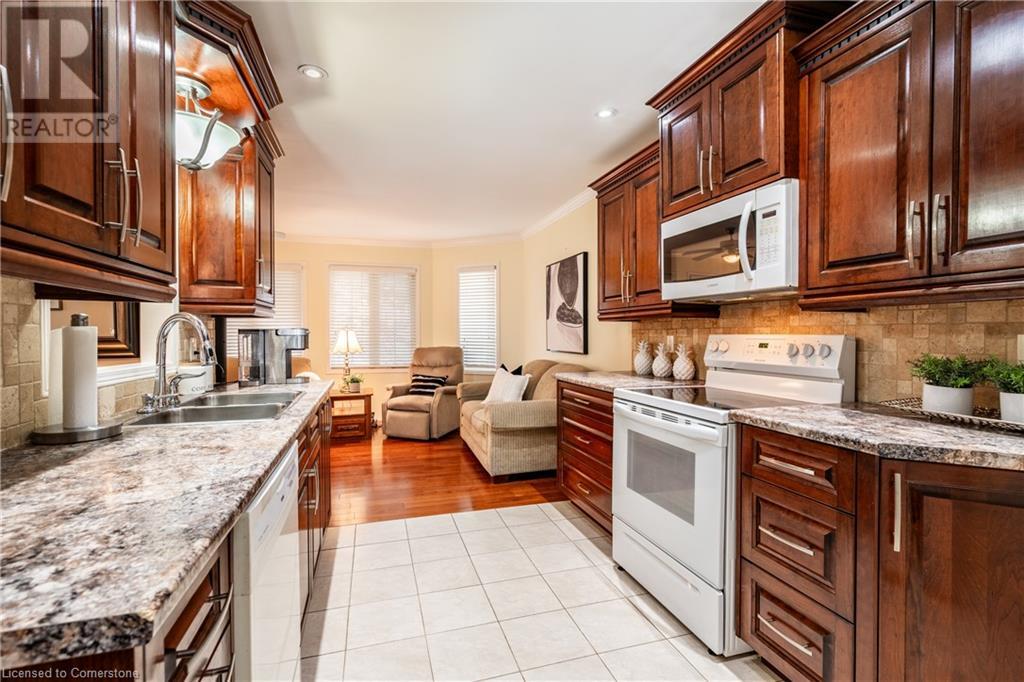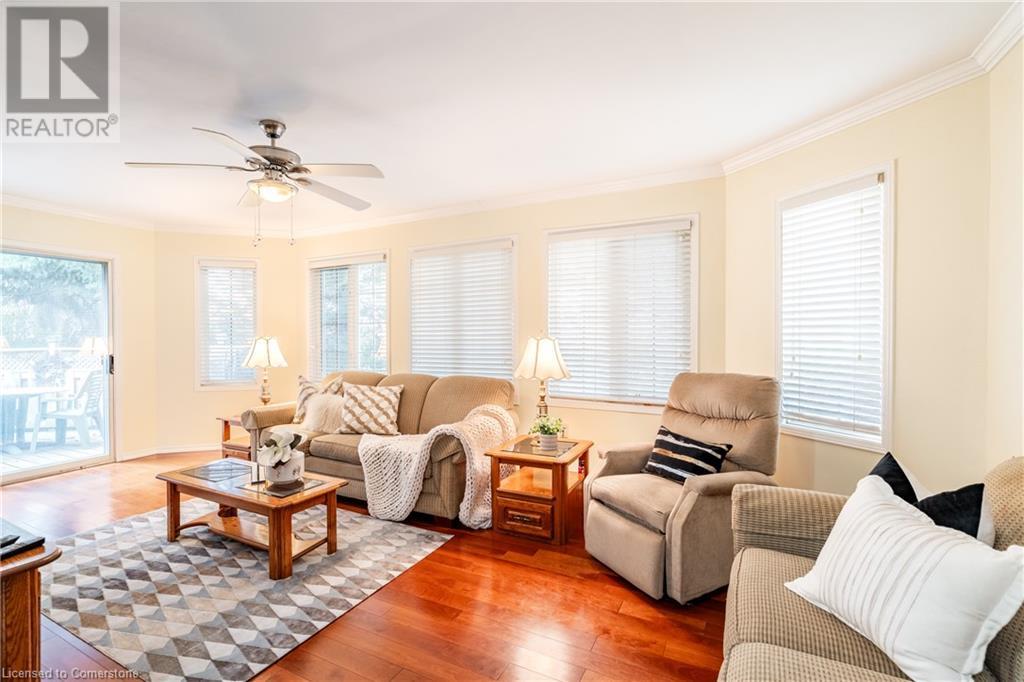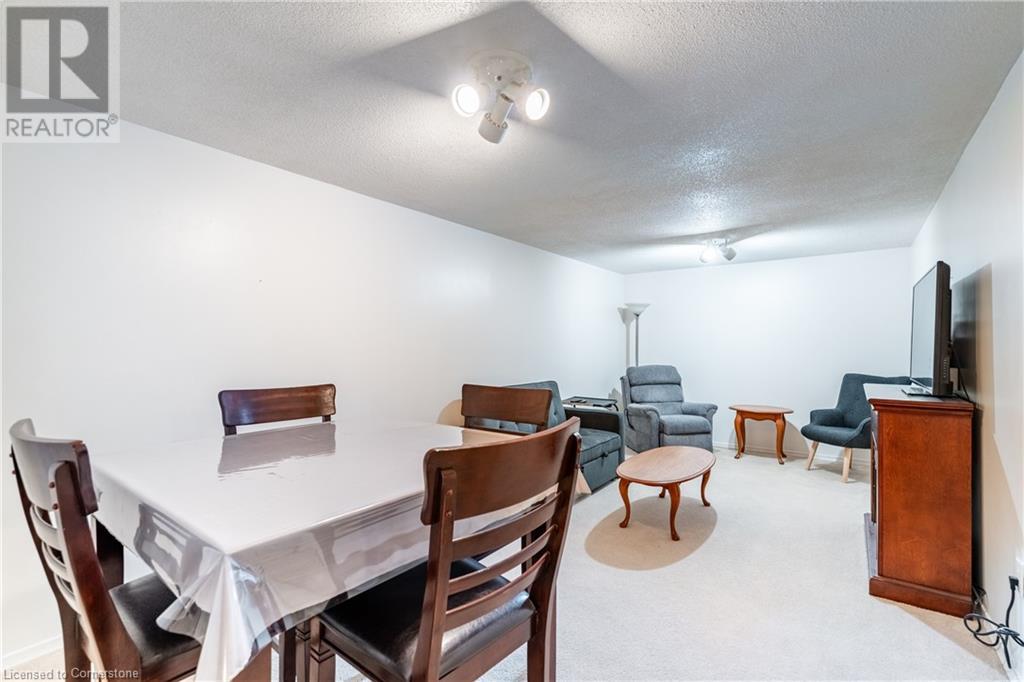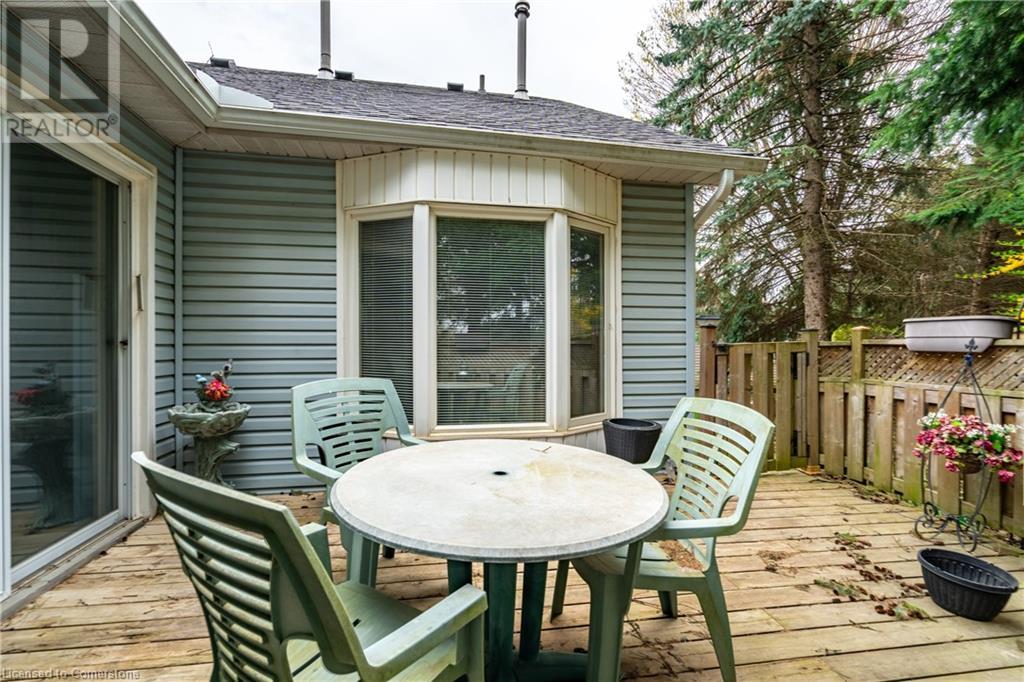222 Silverbirch Boulevard Mount Hope, Ontario L0R 1W0
$724,900Maintenance, Insurance, Cable TV, Landscaping, Property Management, Water
$560 Monthly
Maintenance, Insurance, Cable TV, Landscaping, Property Management, Water
$560 MonthlyWelcome to this charming detached bungalow nestled in the peaceful court setting of the sought-after Villages of Glancaster. Designed for easy living, this home offers everything on one convenient level featuring 2+1 bedrooms and 2 full bathrooms. The cozy family room opens to a private deck and backyard through sliding doors, perfect for relaxing or entertaining. Enjoy the ease of main floor laundry and the flexibility of a partially finished basement. The single-car garage includes inside entry, and the private driveway provides space for two vehicles. Take advantage of fantastic community amenities including an indoor pool, fitness centre, tennis and pickleball courts, and more. (id:50787)
Open House
This property has open houses!
2:00 pm
Ends at:4:00 pm
Property Details
| MLS® Number | 40726388 |
| Property Type | Single Family |
| Amenities Near By | Place Of Worship |
| Features | Cul-de-sac, Automatic Garage Door Opener |
| Parking Space Total | 2 |
Building
| Bathroom Total | 2 |
| Bedrooms Above Ground | 2 |
| Bedrooms Below Ground | 1 |
| Bedrooms Total | 3 |
| Amenities | Exercise Centre, Party Room |
| Appliances | Dishwasher, Dryer, Refrigerator, Stove, Washer, Hood Fan, Window Coverings, Garage Door Opener |
| Architectural Style | Bungalow |
| Basement Development | Partially Finished |
| Basement Type | Full (partially Finished) |
| Construction Style Attachment | Detached |
| Cooling Type | Central Air Conditioning |
| Exterior Finish | Vinyl Siding |
| Foundation Type | Poured Concrete |
| Heating Fuel | Natural Gas |
| Heating Type | Forced Air |
| Stories Total | 1 |
| Size Interior | 1500 Sqft |
| Type | House |
| Utility Water | Municipal Water |
Parking
| Attached Garage |
Land
| Acreage | No |
| Land Amenities | Place Of Worship |
| Sewer | Municipal Sewage System |
| Size Total Text | Unknown |
| Zoning Description | R4-001 |
Rooms
| Level | Type | Length | Width | Dimensions |
|---|---|---|---|---|
| Basement | Storage | 33'11'' x 23'3'' | ||
| Basement | Recreation Room | 20'0'' x 20'6'' | ||
| Basement | Bedroom | 11'7'' x 17'7'' | ||
| Main Level | Primary Bedroom | 14'8'' x 13'7'' | ||
| Main Level | Family Room | 21'4'' x 11'6'' | ||
| Main Level | 4pc Bathroom | Measurements not available | ||
| Main Level | Bedroom | 11'11'' x 13'5'' | ||
| Main Level | 3pc Bathroom | 14'8'' x 13'7'' | ||
| Main Level | Eat In Kitchen | 13'7'' x 8'11'' | ||
| Main Level | Dining Room | 11'0'' x 13'0'' | ||
| Main Level | Living Room | 13'7'' x 15'10'' | ||
| Main Level | Foyer | Measurements not available |
https://www.realtor.ca/real-estate/28280971/222-silverbirch-boulevard-mount-hope





