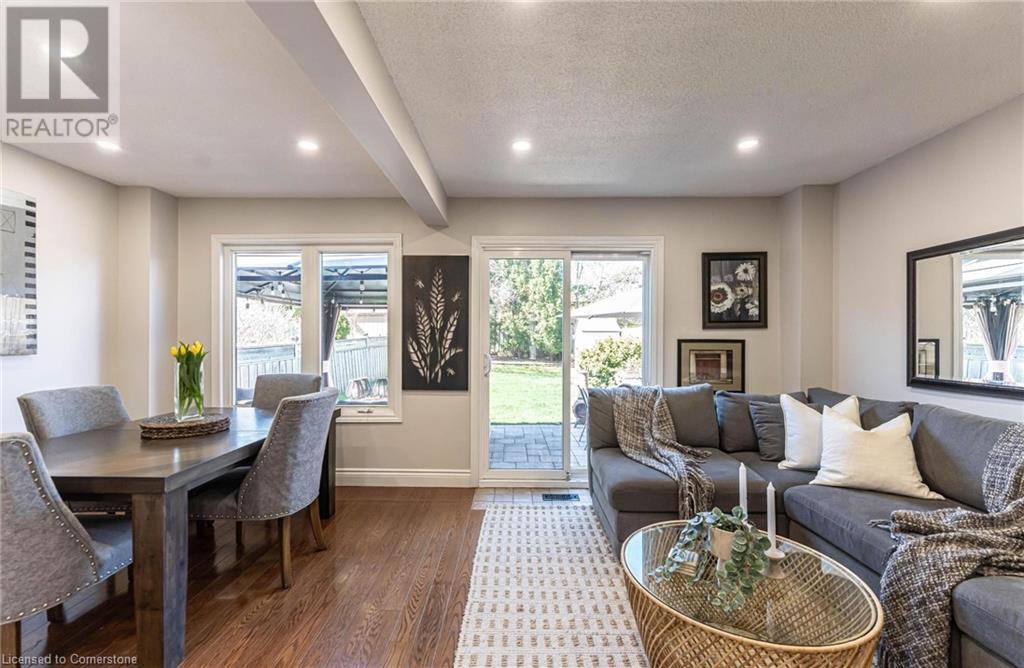3 Bedroom
3 Bathroom
1565 sqft
2 Level
Central Air Conditioning
Forced Air
$959,000
Welcome 7086 Tamar Mews! This charming, detached 3-bedroom home located in Mississauga's lovely Meadowvale area offers the perfect blend of comfort and convenience. Featuring an open concept kitchen, 2.5 bathrooms and a beautifully finished basement, this home provides efficient space for family living, entertaining, or working from home. Step outside to your own private backyard oasis-perfect for relaxing, gardening, or hosting summer gatherings. Ideally located close to major highways, top-rated schools, and premier shopping, this property is as practical as it is inviting. Don't miss this opportunity to own a move-in -ready home in a sought-after neighborhood! (id:50787)
Property Details
|
MLS® Number
|
40726355 |
|
Property Type
|
Single Family |
|
Amenities Near By
|
Hospital, Park, Public Transit, Schools |
|
Community Features
|
Quiet Area |
|
Equipment Type
|
Water Heater |
|
Features
|
Cul-de-sac, Gazebo |
|
Parking Space Total
|
3 |
|
Rental Equipment Type
|
Water Heater |
|
Structure
|
Shed |
Building
|
Bathroom Total
|
3 |
|
Bedrooms Above Ground
|
3 |
|
Bedrooms Total
|
3 |
|
Appliances
|
Dishwasher, Dryer, Refrigerator, Stove, Washer, Window Coverings |
|
Architectural Style
|
2 Level |
|
Basement Development
|
Finished |
|
Basement Type
|
Full (finished) |
|
Constructed Date
|
1983 |
|
Construction Style Attachment
|
Detached |
|
Cooling Type
|
Central Air Conditioning |
|
Exterior Finish
|
Brick |
|
Fire Protection
|
None |
|
Foundation Type
|
Block |
|
Half Bath Total
|
1 |
|
Heating Type
|
Forced Air |
|
Stories Total
|
2 |
|
Size Interior
|
1565 Sqft |
|
Type
|
House |
|
Utility Water
|
Municipal Water |
Parking
Land
|
Access Type
|
Highway Access, Highway Nearby |
|
Acreage
|
No |
|
Land Amenities
|
Hospital, Park, Public Transit, Schools |
|
Sewer
|
Municipal Sewage System |
|
Size Depth
|
130 Ft |
|
Size Frontage
|
33 Ft |
|
Size Total Text
|
Under 1/2 Acre |
|
Zoning Description
|
Rm1 |
Rooms
| Level |
Type |
Length |
Width |
Dimensions |
|
Second Level |
4pc Bathroom |
|
|
Measurements not available |
|
Second Level |
Bedroom |
|
|
11'3'' x 8'11'' |
|
Second Level |
Bedroom |
|
|
8'10'' x 10'1'' |
|
Second Level |
Primary Bedroom |
|
|
14'8'' x 9'4'' |
|
Lower Level |
4pc Bathroom |
|
|
Measurements not available |
|
Lower Level |
Laundry Room |
|
|
9'8'' x 12'2'' |
|
Lower Level |
Recreation Room |
|
|
23'10'' x 11'7'' |
|
Main Level |
2pc Bathroom |
|
|
Measurements not available |
|
Main Level |
Dining Room |
|
|
8'7'' x 10'8'' |
|
Main Level |
Kitchen |
|
|
11'6'' x 8'2'' |
|
Main Level |
Living Room |
|
|
9'10'' x 13'10'' |
Utilities
https://www.realtor.ca/real-estate/28280007/7086-tamar-mews-mississauga









































