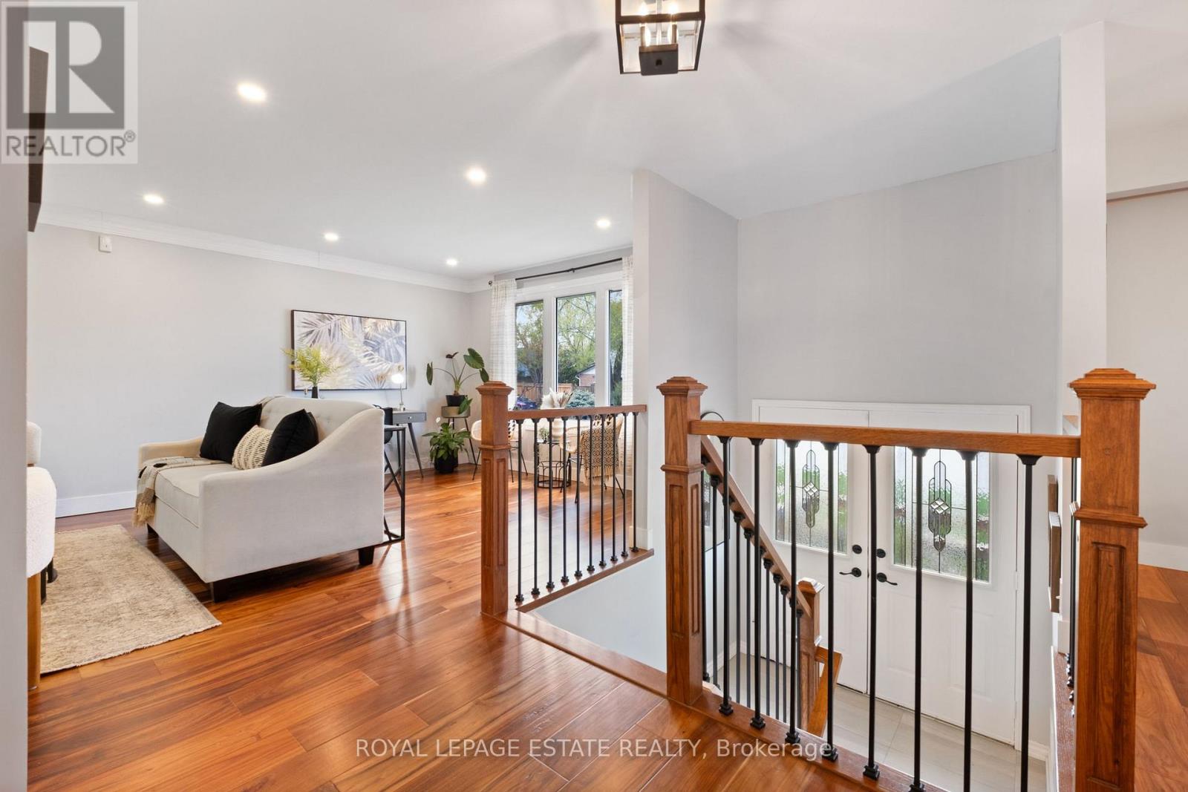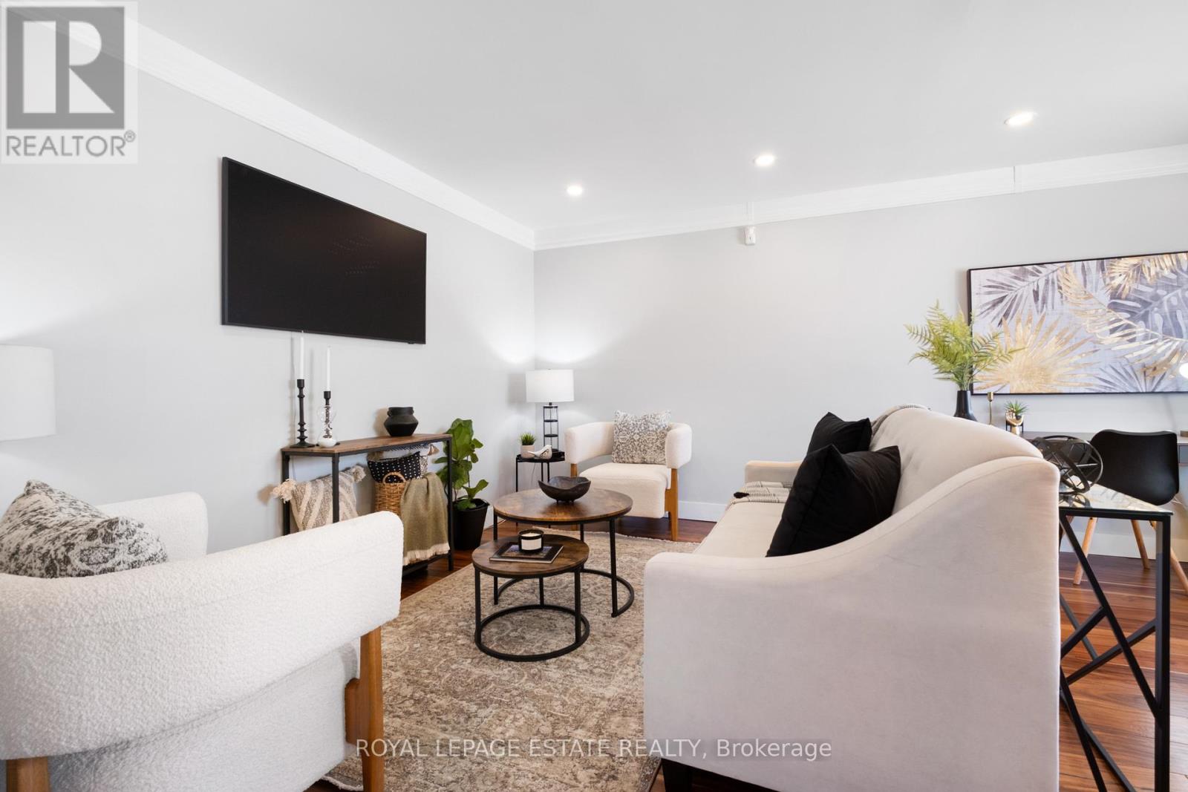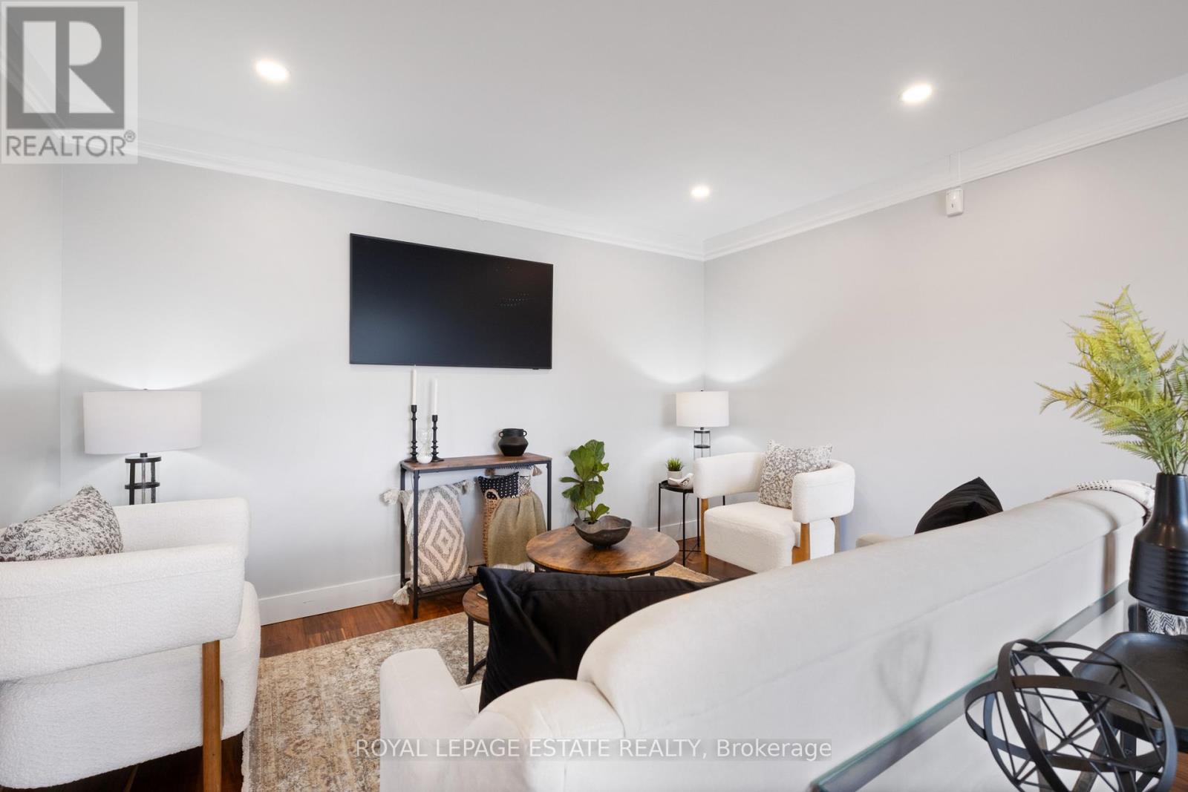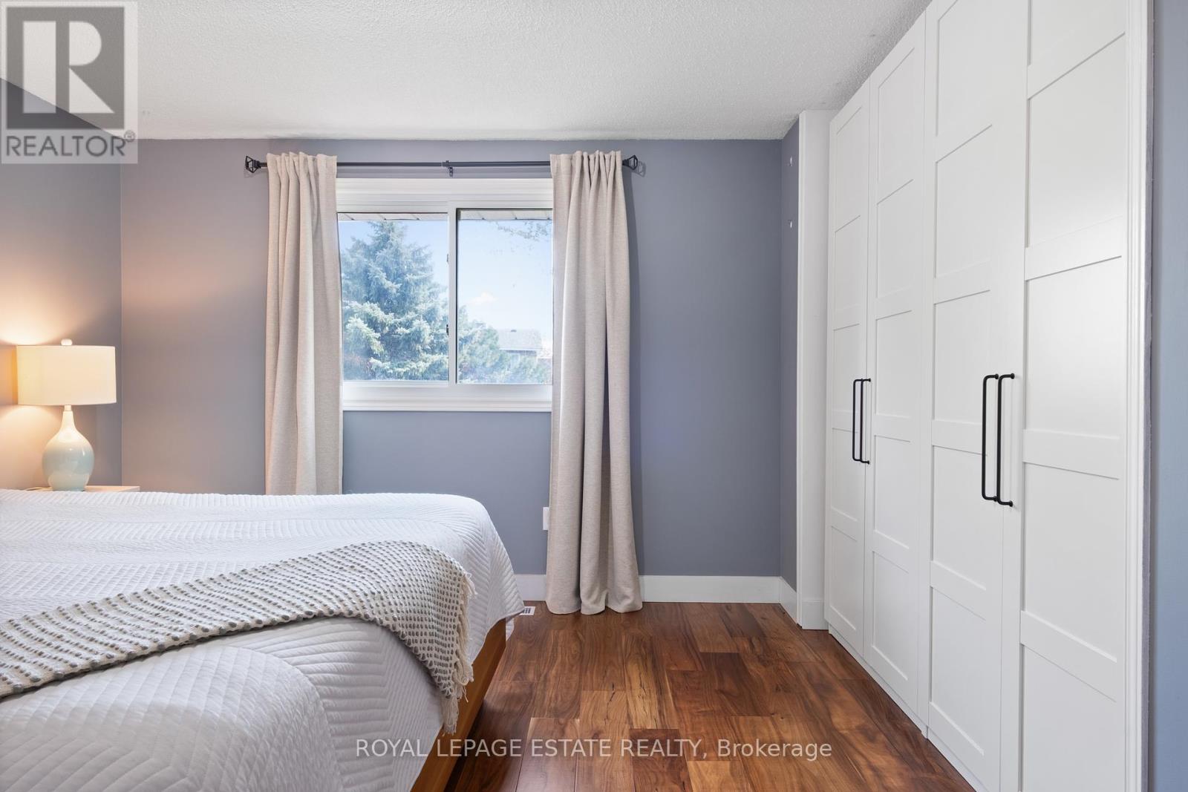2342 Arnold Crescent Burlington (Brant Hills), Ontario L7P 4G3
$949,000
Welcome to this bright and spacious family home perfectly nestled on a quiet street in the desirable Brant Hills community. With easy access to the main highways and steps to parks, schools, public transit and shopping, this charming home offers a warm and inviting atmosphere, ideal for professional couples, families and down sizers alike.Highlights of this home are the fabulous centre hall floor plan, the newly renovated kitchen with a walkout to a deck and backyard, new flooring throughout, good sized bedrooms and plenty of thoughtful storage. The living room is large with lots of room for family gatherings and entertaining and who doesn't love a formal dining room for those special dinners?The backyard is enormous with plenty of room for the kids to play and/or put in a pool. Freshly painted with neutral decor, this home is move-in ready! (id:50787)
Open House
This property has open houses!
2:00 pm
Ends at:4:00 pm
2:00 pm
Ends at:4:00 pm
Property Details
| MLS® Number | W12132877 |
| Property Type | Single Family |
| Community Name | Brant Hills |
| Parking Space Total | 3 |
Building
| Bathroom Total | 2 |
| Bedrooms Above Ground | 3 |
| Bedrooms Below Ground | 1 |
| Bedrooms Total | 4 |
| Age | 31 To 50 Years |
| Appliances | Dishwasher, Dryer, Garage Door Opener, Microwave, Stove, Washer, Window Coverings, Refrigerator |
| Architectural Style | Raised Bungalow |
| Basement Development | Finished |
| Basement Type | Full (finished) |
| Construction Style Attachment | Detached |
| Cooling Type | Central Air Conditioning |
| Exterior Finish | Brick, Vinyl Siding |
| Fireplace Present | Yes |
| Flooring Type | Hardwood, Laminate |
| Foundation Type | Poured Concrete |
| Half Bath Total | 1 |
| Heating Fuel | Natural Gas |
| Heating Type | Forced Air |
| Stories Total | 1 |
| Size Interior | 700 - 1100 Sqft |
| Type | House |
| Utility Water | Municipal Water |
Parking
| Attached Garage | |
| Garage |
Land
| Acreage | No |
| Sewer | Sanitary Sewer |
| Size Depth | 132 Ft |
| Size Frontage | 45 Ft |
| Size Irregular | 45 X 132 Ft |
| Size Total Text | 45 X 132 Ft |
| Zoning Description | Residential |
Rooms
| Level | Type | Length | Width | Dimensions |
|---|---|---|---|---|
| Lower Level | Recreational, Games Room | 7.01 m | 5.69 m | 7.01 m x 5.69 m |
| Lower Level | Bedroom 4 | 3.66 m | 3.61 m | 3.66 m x 3.61 m |
| Main Level | Living Room | 5.49 m | 5.49 m | 5.49 m x 5.49 m |
| Main Level | Dining Room | 3.86 m | 3.51 m | 3.86 m x 3.51 m |
| Main Level | Kitchen | 3.63 m | 3.51 m | 3.63 m x 3.51 m |
| Main Level | Primary Bedroom | 4.42 m | 3.53 m | 4.42 m x 3.53 m |
| Main Level | Bedroom 2 | 3.58 m | 2.82 m | 3.58 m x 2.82 m |
| Main Level | Bedroom 3 | 3.78 m | 2.64 m | 3.78 m x 2.64 m |
Utilities
| Sewer | Installed |
https://www.realtor.ca/real-estate/28279200/2342-arnold-crescent-burlington-brant-hills-brant-hills










































