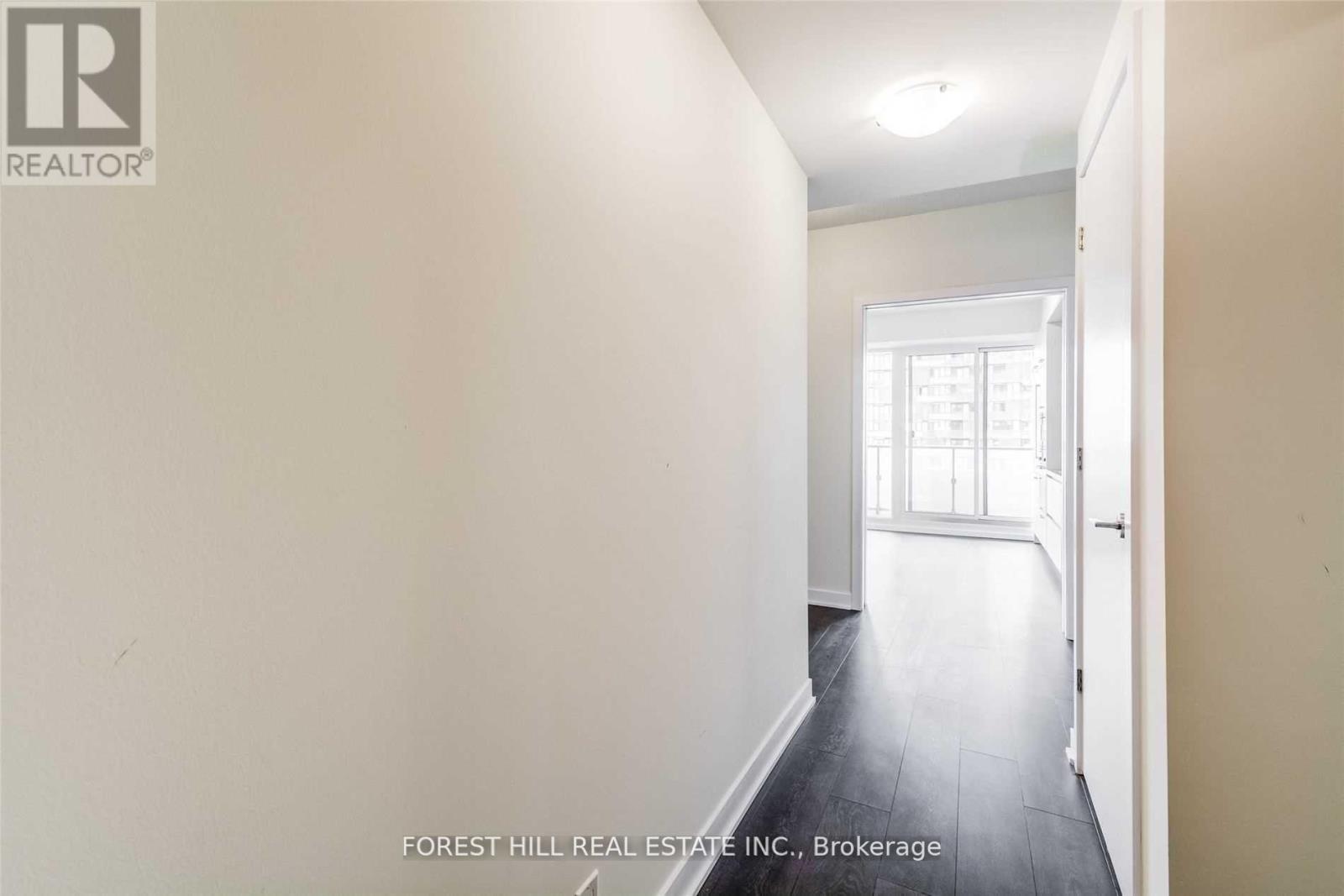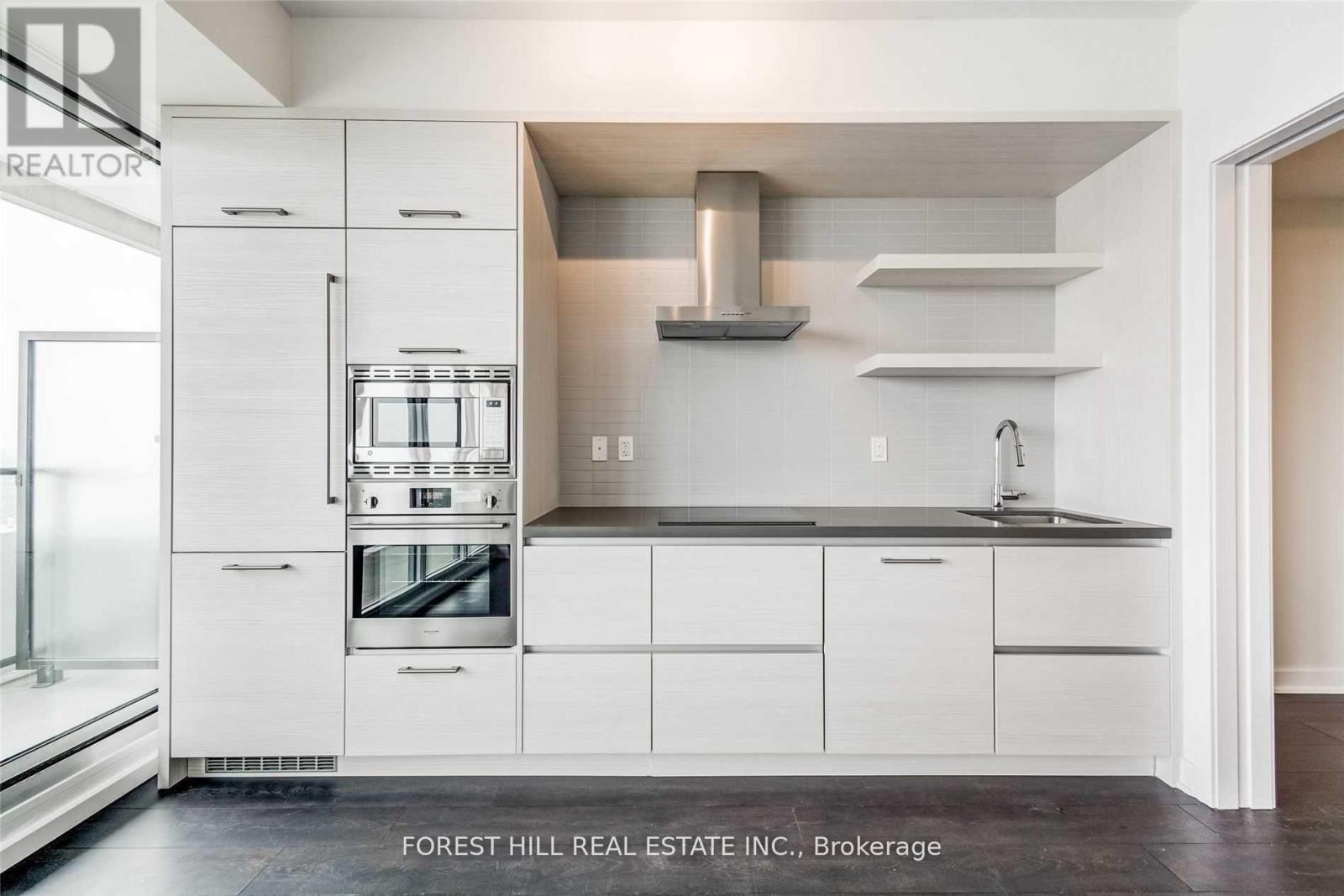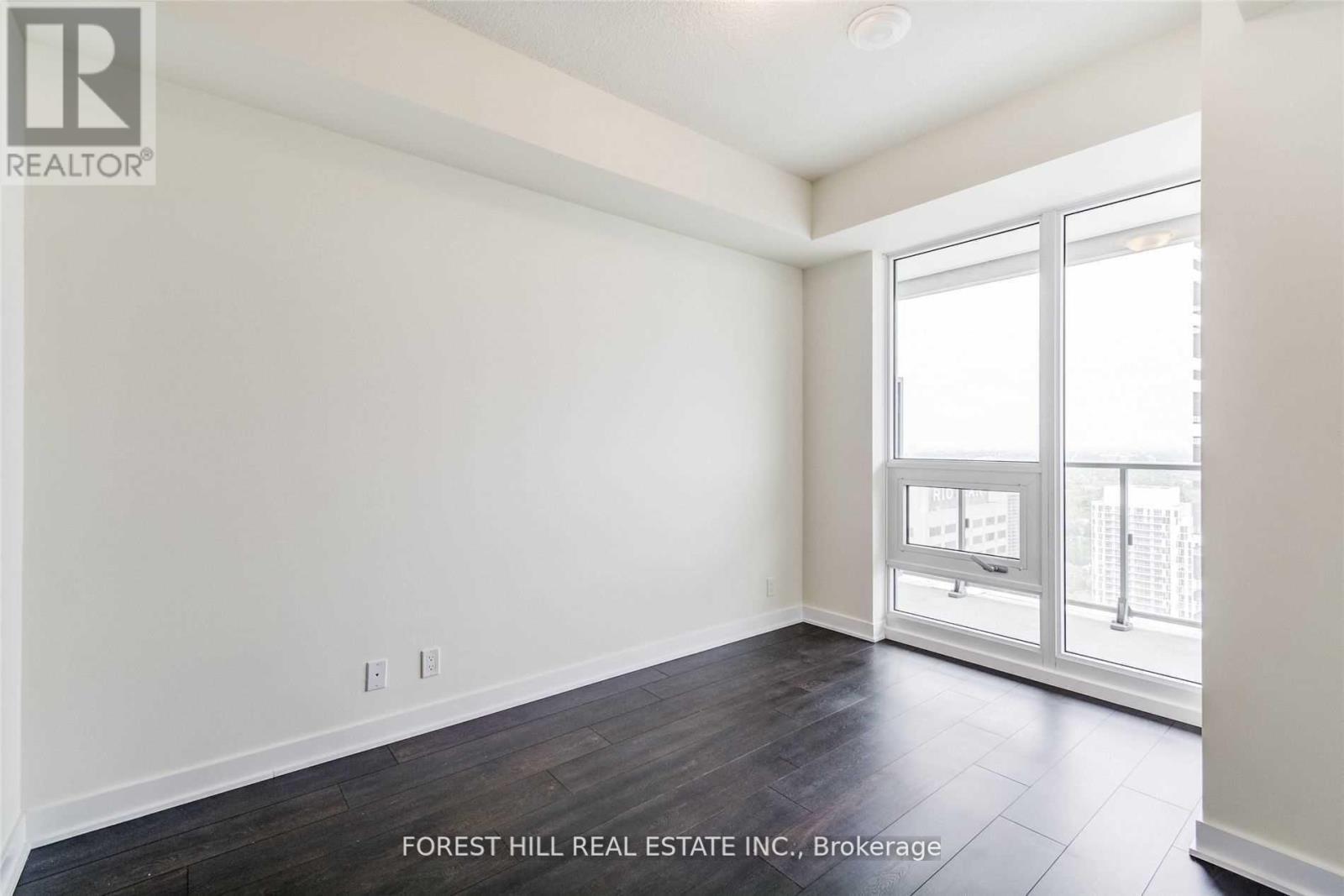2 Bedroom
1 Bathroom
600 - 699 sqft
Central Air Conditioning
Forced Air
$2,400 Monthly
4 year new luxury condo unit at the heart of vibrant Yonge/Eglinton with a walk score of 95! Open concept layout! Floor to ceiling windows. Fabulous amenities include 24 hr concierge, fitness centre, spa, outdoor lounge area with BBQ. Steps To Subway, Shopping, Restaurants and all that Yonge/Eglinton has to offer! Starbucks in building. Locker $50/month. Valet Parking available for $250/month. * Please Note: Den is a Nook. (id:50787)
Property Details
|
MLS® Number
|
C12132998 |
|
Property Type
|
Single Family |
|
Neigbourhood
|
Don Valley West |
|
Community Name
|
Mount Pleasant West |
|
Community Features
|
Pet Restrictions |
|
Features
|
Balcony |
Building
|
Bathroom Total
|
1 |
|
Bedrooms Above Ground
|
1 |
|
Bedrooms Below Ground
|
1 |
|
Bedrooms Total
|
2 |
|
Age
|
New Building |
|
Appliances
|
Blinds, Cooktop, Dishwasher, Dryer, Freezer, Microwave, Oven, Washer, Refrigerator |
|
Cooling Type
|
Central Air Conditioning |
|
Exterior Finish
|
Concrete |
|
Flooring Type
|
Laminate |
|
Heating Fuel
|
Natural Gas |
|
Heating Type
|
Forced Air |
|
Size Interior
|
600 - 699 Sqft |
|
Type
|
Apartment |
Parking
Land
Rooms
| Level |
Type |
Length |
Width |
Dimensions |
|
Flat |
Foyer |
|
|
Measurements not available |
|
Flat |
Living Room |
5.16 m |
3.71 m |
5.16 m x 3.71 m |
|
Flat |
Dining Room |
5.16 m |
3.71 m |
5.16 m x 3.71 m |
|
Flat |
Kitchen |
5.16 m |
3.71 m |
5.16 m x 3.71 m |
|
Flat |
Primary Bedroom |
4.18 m |
1.54 m |
4.18 m x 1.54 m |
|
Flat |
Den |
1.61 m |
2.13 m |
1.61 m x 2.13 m |
https://www.realtor.ca/real-estate/28279392/5501-2221-yonge-street-toronto-mount-pleasant-west-mount-pleasant-west




























