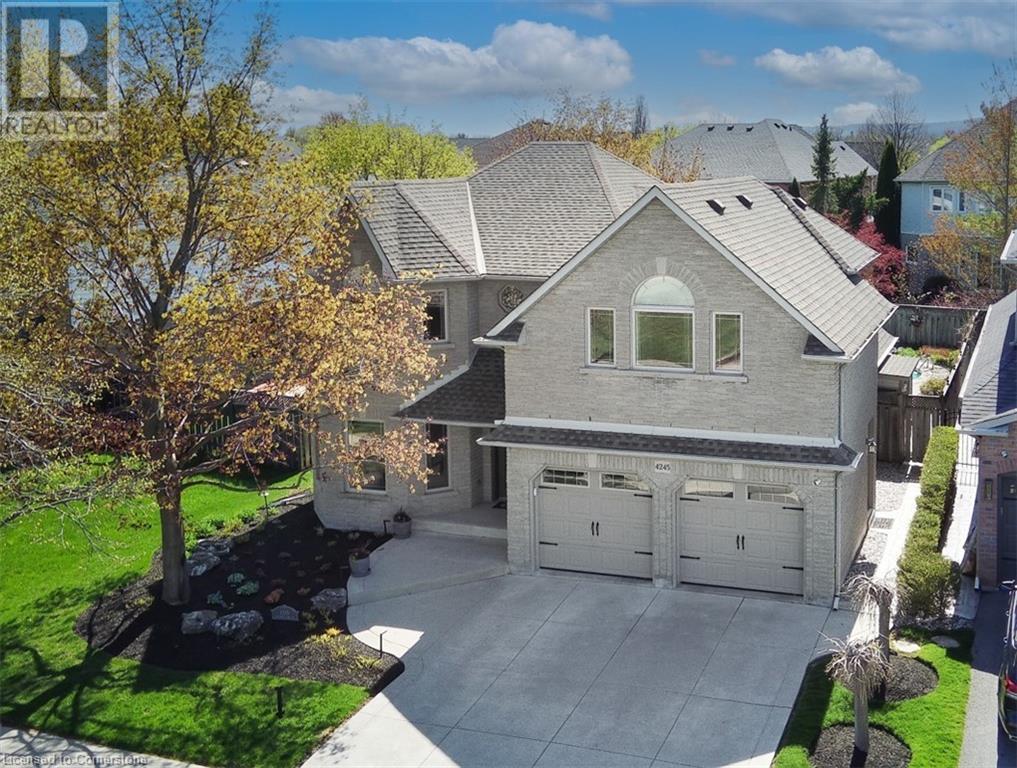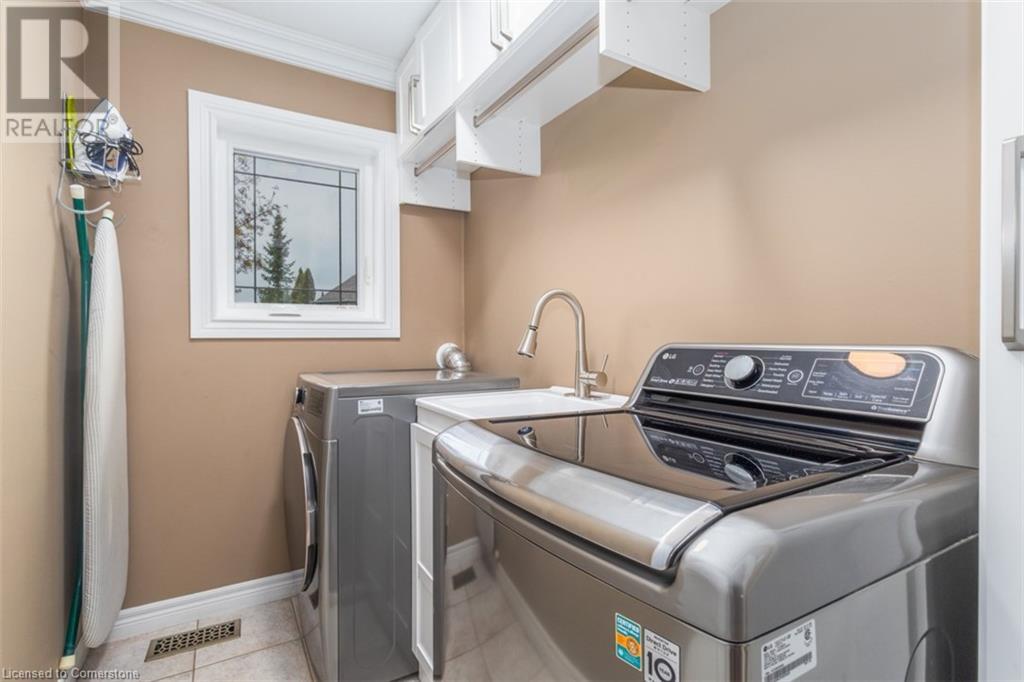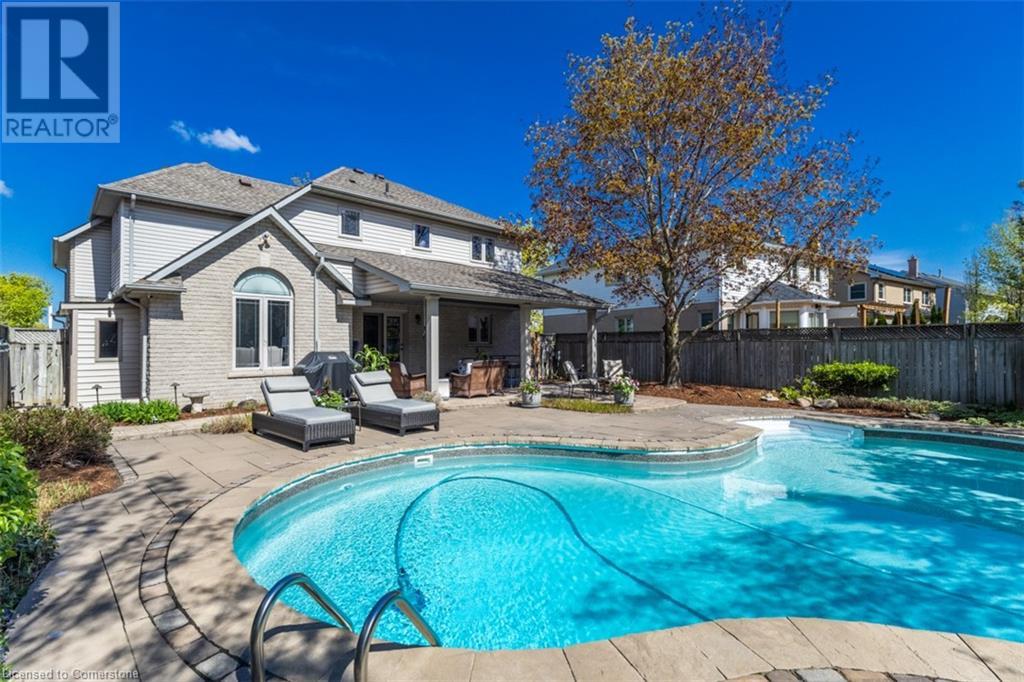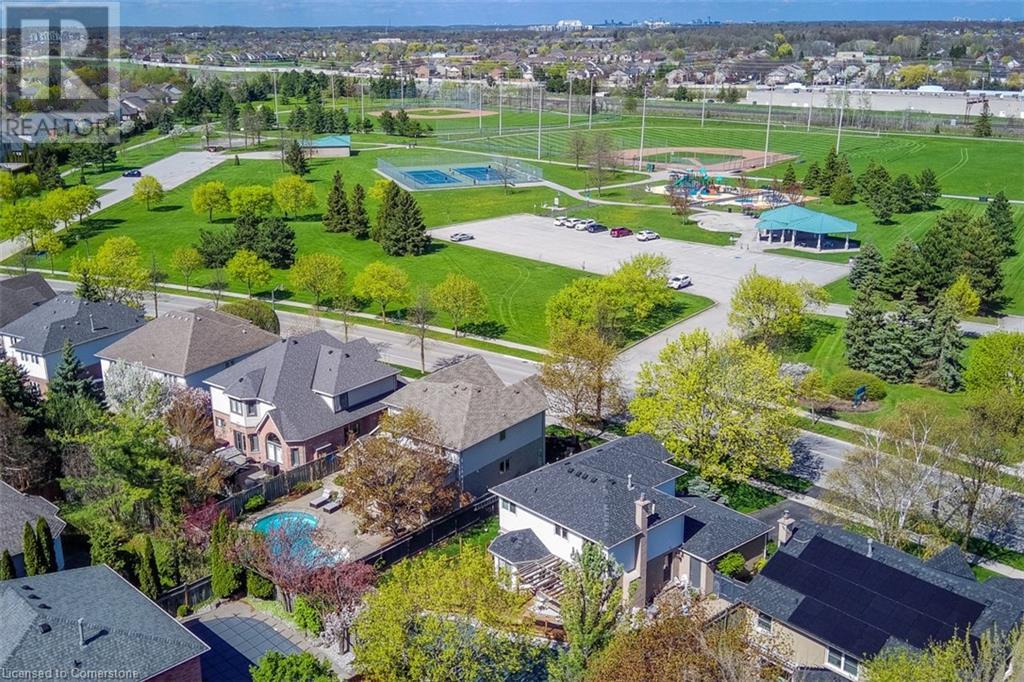4 Bedroom
3 Bathroom
2100 sqft
2 Level
Fireplace
Central Air Conditioning
Forced Air
$1,849,999
Elegant Custom Home in the Heart of Millcroft – 4245 Millcroft Park Drive. Nestled in one of Burlington’s most desirable communities, this custom-built 4-bedroom, 3-bathroom home offers exceptional craftsmanship, thoughtful design, and luxurious living both inside and out. Boasting approximately 2,000 sq. ft. of beautifully finished living space, this one-of-a-kind home features custom cabinetry and storage throughout—professionally designed by Tailored Living Design in eight unique spaces, including the bedrooms, front hall, laundry room, garage, and even the cold cellar. It features a solid cherry wood kitchen with granite counters and movable island, and a cozy family room with a gas fireplace and cathedral ceiling. The second floor boasts 4 spacious bedrooms, a fully renovated ensuite and main bath with heated floors, and an upper-level laundry room. Enjoy seamless indoor-outdoor living with a covered back porch, professionally landscaped yard, lagoon-shaped saltwater pool, and outdoor lighting. This outdoor paradise is perfect for summer gatherings. Experience unparalleled luxury and convenience in this one-of-a-kind Millcroft home. Perfectly positioned across from a scenic park featuring a brand-new playground, tennis courts, and expansive sports fields, this home offers an ideal setting for couples, families and outdoor enthusiasts to enjoy an active and vibrant lifestyle. (id:50787)
Property Details
|
MLS® Number
|
40725799 |
|
Property Type
|
Single Family |
|
Amenities Near By
|
Golf Nearby, Park, Place Of Worship, Playground, Public Transit, Schools, Shopping |
|
Community Features
|
Quiet Area, Community Centre |
|
Features
|
Automatic Garage Door Opener |
|
Parking Space Total
|
4 |
|
Structure
|
Shed, Tennis Court |
Building
|
Bathroom Total
|
3 |
|
Bedrooms Above Ground
|
4 |
|
Bedrooms Total
|
4 |
|
Appliances
|
Central Vacuum, Dishwasher, Dryer, Refrigerator, Stove, Washer, Microwave Built-in, Window Coverings, Garage Door Opener |
|
Architectural Style
|
2 Level |
|
Basement Development
|
Unfinished |
|
Basement Type
|
Full (unfinished) |
|
Construction Style Attachment
|
Detached |
|
Cooling Type
|
Central Air Conditioning |
|
Exterior Finish
|
Brick |
|
Fire Protection
|
Smoke Detectors |
|
Fireplace Present
|
Yes |
|
Fireplace Total
|
1 |
|
Foundation Type
|
Poured Concrete |
|
Half Bath Total
|
1 |
|
Heating Type
|
Forced Air |
|
Stories Total
|
2 |
|
Size Interior
|
2100 Sqft |
|
Type
|
House |
|
Utility Water
|
Municipal Water |
Parking
Land
|
Access Type
|
Highway Access, Highway Nearby |
|
Acreage
|
No |
|
Land Amenities
|
Golf Nearby, Park, Place Of Worship, Playground, Public Transit, Schools, Shopping |
|
Sewer
|
Municipal Sewage System |
|
Size Depth
|
118 Ft |
|
Size Frontage
|
54 Ft |
|
Size Total Text
|
Under 1/2 Acre |
|
Zoning Description
|
R3.2 |
Rooms
| Level |
Type |
Length |
Width |
Dimensions |
|
Second Level |
Laundry Room |
|
|
Measurements not available |
|
Second Level |
4pc Bathroom |
|
|
Measurements not available |
|
Second Level |
Bedroom |
|
|
13'0'' x 12'0'' |
|
Second Level |
Bedroom |
|
|
12'0'' x 10'0'' |
|
Second Level |
Bedroom |
|
|
11'6'' x 11'4'' |
|
Second Level |
4pc Bathroom |
|
|
Measurements not available |
|
Second Level |
Primary Bedroom |
|
|
17'9'' x 12'10'' |
|
Basement |
Bonus Room |
|
|
Measurements not available |
|
Basement |
Cold Room |
|
|
Measurements not available |
|
Main Level |
2pc Bathroom |
|
|
Measurements not available |
|
Main Level |
Office |
|
|
10'6'' x 10'0'' |
|
Main Level |
Family Room |
|
|
16'6'' x 11'6'' |
|
Main Level |
Kitchen |
|
|
23'0'' x 12'4'' |
|
Main Level |
Dining Room |
|
|
11'6'' x 11'4'' |
|
Main Level |
Living Room |
|
|
11'4'' x 14'0'' |
https://www.realtor.ca/real-estate/28279450/4245-millcroft-park-drive-burlington




















































