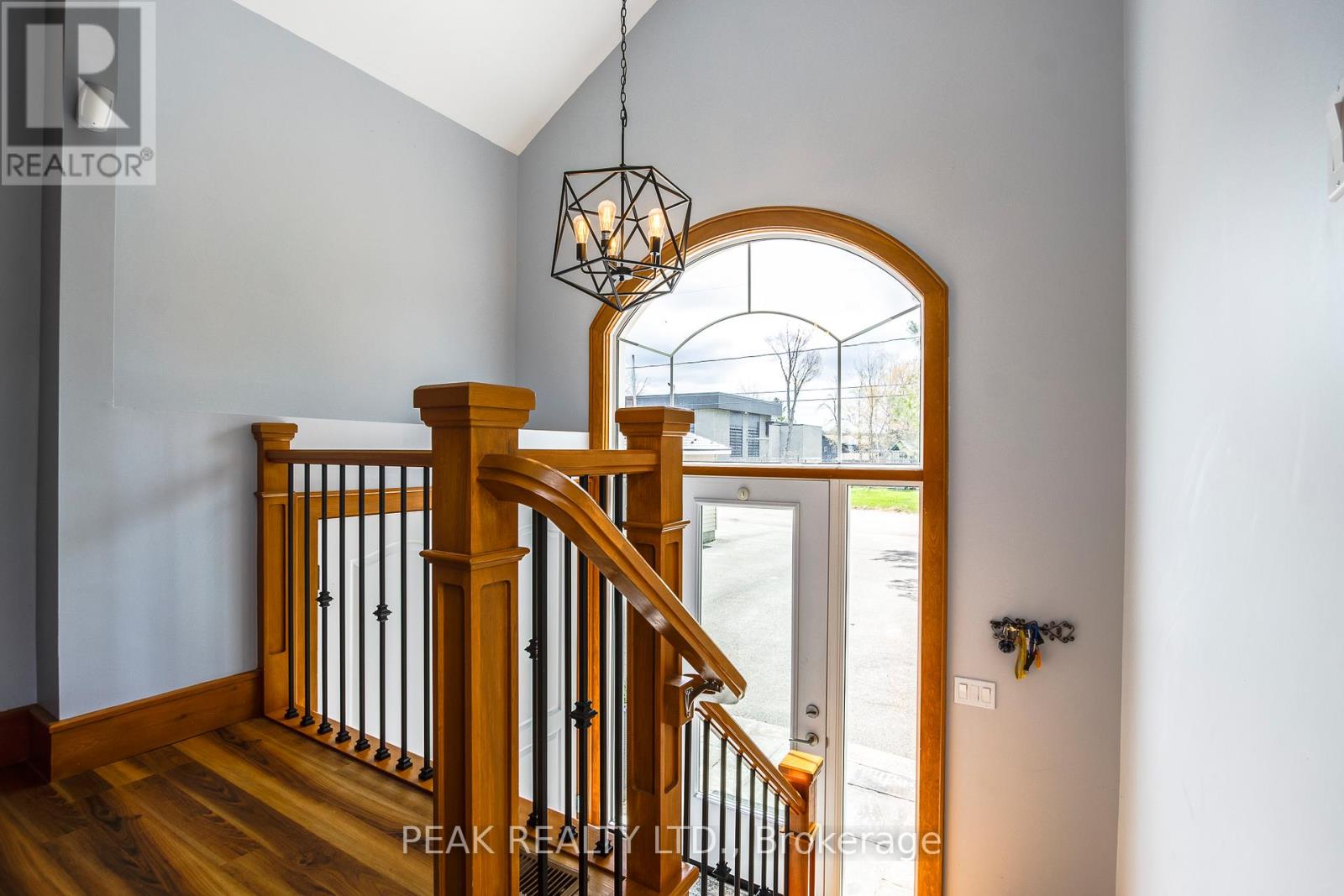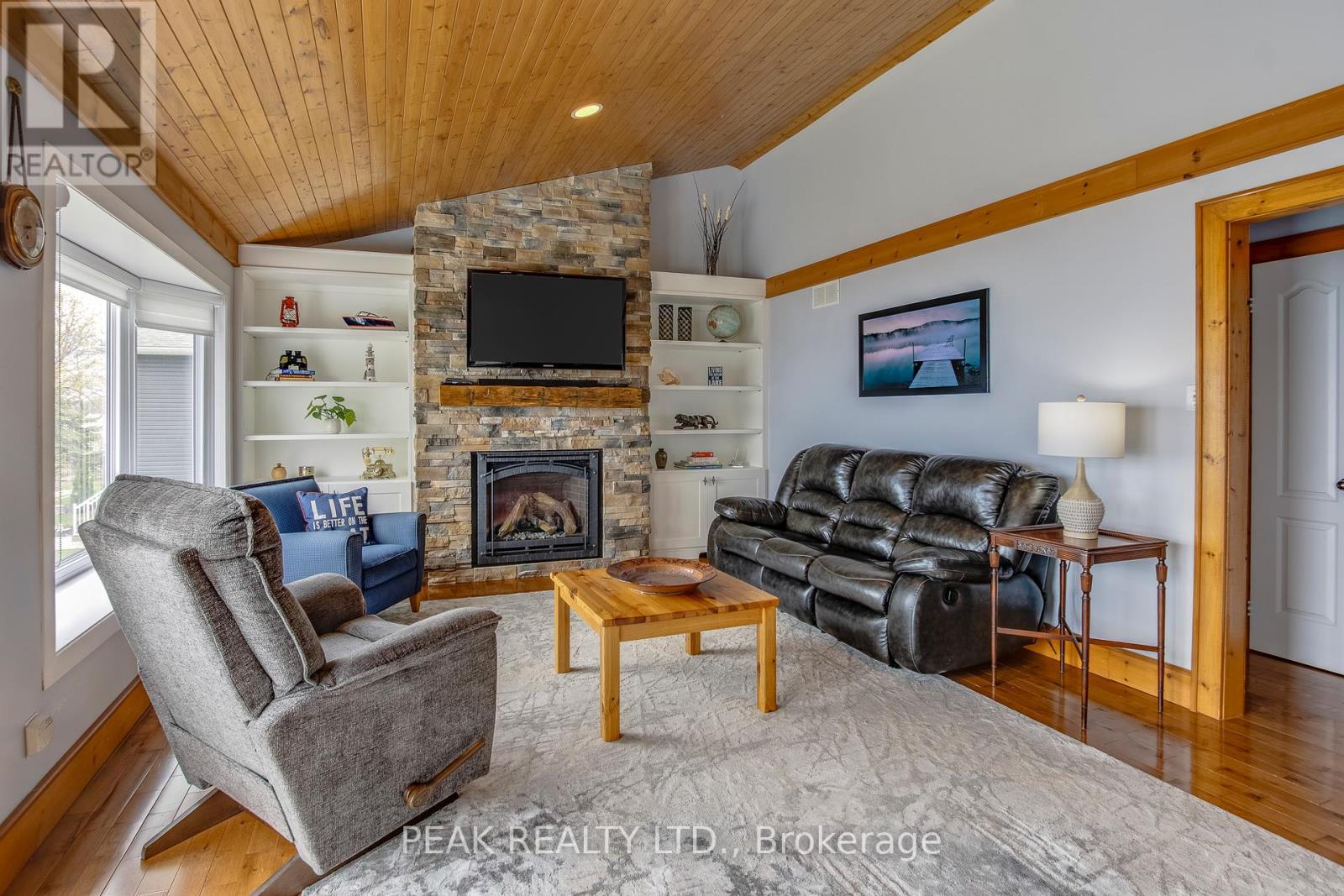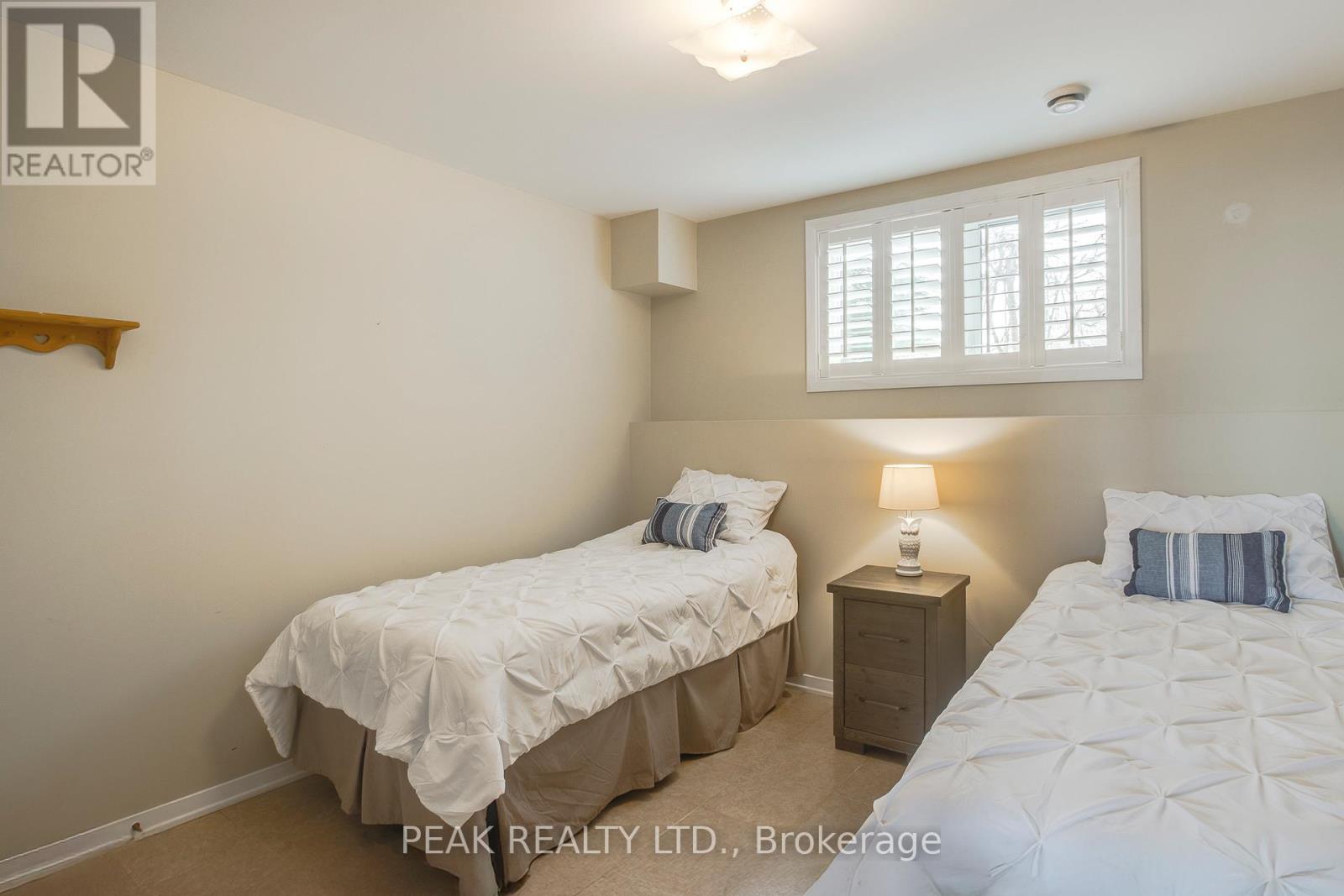4 Bedroom
3 Bathroom
1100 - 1500 sqft
Raised Bungalow
Fireplace
Central Air Conditioning
Forced Air
Waterfront
$999,000
AMAZING VIEWS, a boater's dream come true. Boathouse is 24'x36' with lots of room for your boat and toys. Included is an electric marine railway with 8,000 pounds of pulling capacity. This well maintained raised bungalow has 4 bedrooms and 3 bathrooms and sits on a double lot with its own private 108' of a non-weedy sandy beach, 120' dock and a detached double garage. Main floor has hardwood floors, cathedral ceilings, an eat-in kitchen, living room and gas fireplace all with breathtaking water views and walkout to a large wrap-around deck. Lower level with ceramic flooring, consists of a large rec-room/entertainment area and a freestanding gas stove that also has a walkout to a covered deck and more stunning nature and water views. Numerous updates in the last few years include; front foyer, boat house with 3 garage doors, 2,8'x8' and 1 ,12'x12' , all buildings have metal roofs and eavestrough and leaf guard filters on main house, main floor gas fireplace and built-in shelving (2019). Main floor French door, 2 bay windows, and lower level French doors (2024) Furnace and Central Air (2025) Security camera on site. Space for everyone, parking for 10. Walking distance to Marina, grocery store and LCBO. Short 15 min drive to Midland, shopping and all amenities. (id:50787)
Property Details
|
MLS® Number
|
S12132461 |
|
Property Type
|
Single Family |
|
Community Name
|
Victoria Harbour |
|
Amenities Near By
|
Schools |
|
Community Features
|
Fishing |
|
Easement
|
Unknown |
|
Equipment Type
|
None |
|
Features
|
Flat Site, Carpet Free |
|
Parking Space Total
|
10 |
|
Rental Equipment Type
|
None |
|
Structure
|
Deck, Patio(s), Boathouse, Dock |
|
View Type
|
Lake View, View Of Water, Direct Water View |
|
Water Front Name
|
Georgian Bay |
|
Water Front Type
|
Waterfront |
Building
|
Bathroom Total
|
3 |
|
Bedrooms Above Ground
|
4 |
|
Bedrooms Total
|
4 |
|
Age
|
16 To 30 Years |
|
Amenities
|
Fireplace(s) |
|
Appliances
|
Water Heater, Garage Door Opener Remote(s), Dishwasher, Dryer, Freezer, Garage Door Opener, Microwave, Stove, Washer, Refrigerator |
|
Architectural Style
|
Raised Bungalow |
|
Basement Development
|
Finished |
|
Basement Features
|
Walk Out |
|
Basement Type
|
N/a (finished) |
|
Construction Style Attachment
|
Detached |
|
Cooling Type
|
Central Air Conditioning |
|
Exterior Finish
|
Vinyl Siding |
|
Fireplace Present
|
Yes |
|
Fireplace Total
|
2 |
|
Foundation Type
|
Poured Concrete |
|
Half Bath Total
|
1 |
|
Heating Fuel
|
Natural Gas |
|
Heating Type
|
Forced Air |
|
Stories Total
|
1 |
|
Size Interior
|
1100 - 1500 Sqft |
|
Type
|
House |
|
Utility Water
|
Municipal Water |
Parking
Land
|
Access Type
|
Year-round Access, Private Docking |
|
Acreage
|
No |
|
Land Amenities
|
Schools |
|
Sewer
|
Sanitary Sewer |
|
Size Depth
|
156 Ft |
|
Size Frontage
|
108 Ft |
|
Size Irregular
|
108 X 156 Ft |
|
Size Total Text
|
108 X 156 Ft|under 1/2 Acre |
|
Zoning Description
|
R2 |
Rooms
| Level |
Type |
Length |
Width |
Dimensions |
|
Lower Level |
Recreational, Games Room |
11.48 m |
4.62 m |
11.48 m x 4.62 m |
|
Lower Level |
Bedroom 3 |
3.3 m |
3 m |
3.3 m x 3 m |
|
Lower Level |
Bedroom 4 |
3.2 m |
3 m |
3.2 m x 3 m |
|
Main Level |
Kitchen |
6.4 m |
4.24 m |
6.4 m x 4.24 m |
|
Main Level |
Living Room |
5.49 m |
4 m |
5.49 m x 4 m |
|
Main Level |
Bedroom |
3.33 m |
3.15 m |
3.33 m x 3.15 m |
|
Main Level |
Bedroom 2 |
3.15 m |
3.02 m |
3.15 m x 3.02 m |
|
Main Level |
Bathroom |
3.15 m |
1.3 m |
3.15 m x 1.3 m |
|
Main Level |
Bathroom |
3.15 m |
1.2 m |
3.15 m x 1.2 m |
Utilities
|
Cable
|
Installed |
|
Sewer
|
Installed |
https://www.realtor.ca/real-estate/28278336/14-lighthouse-crescent-tay-victoria-harbour-victoria-harbour










































