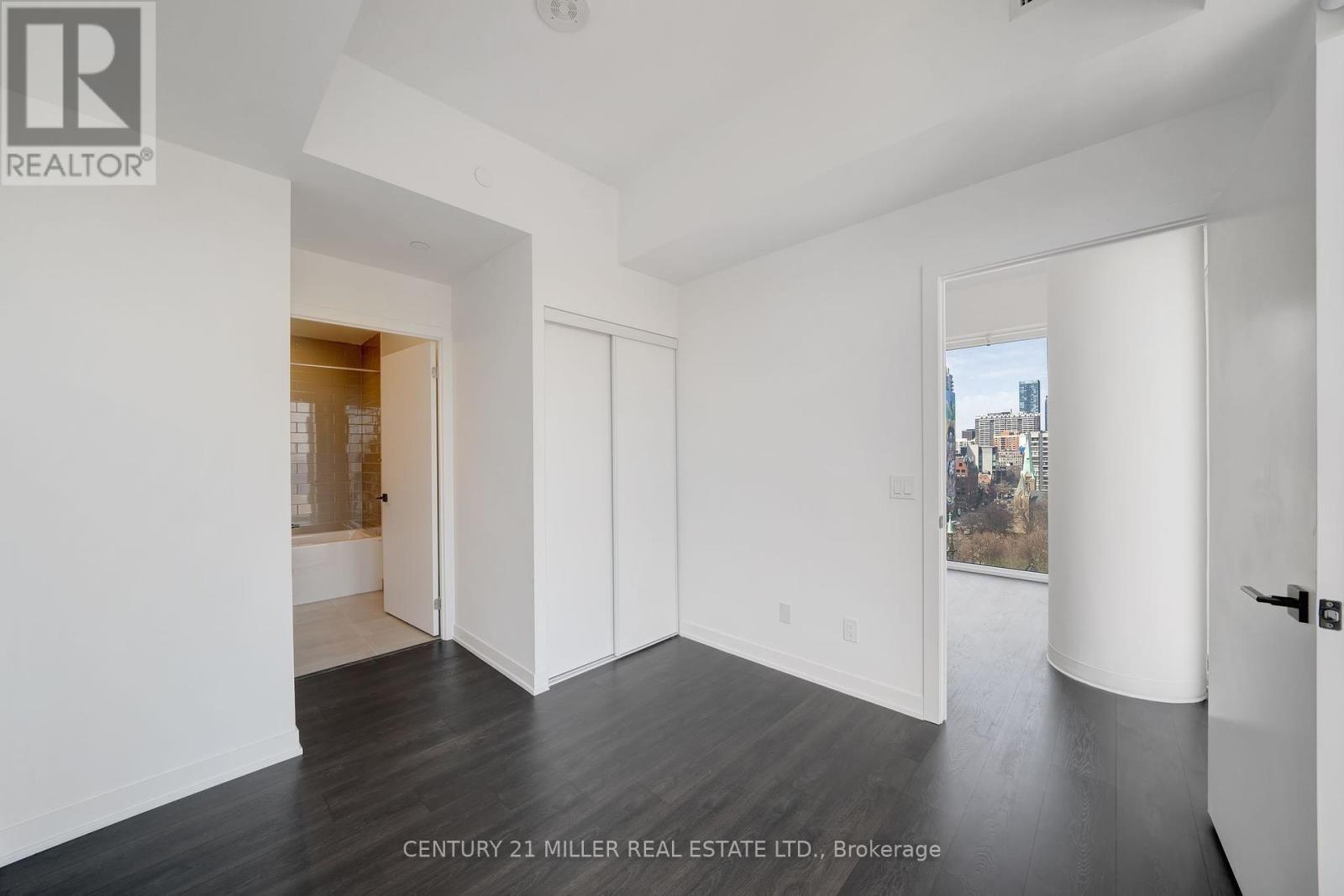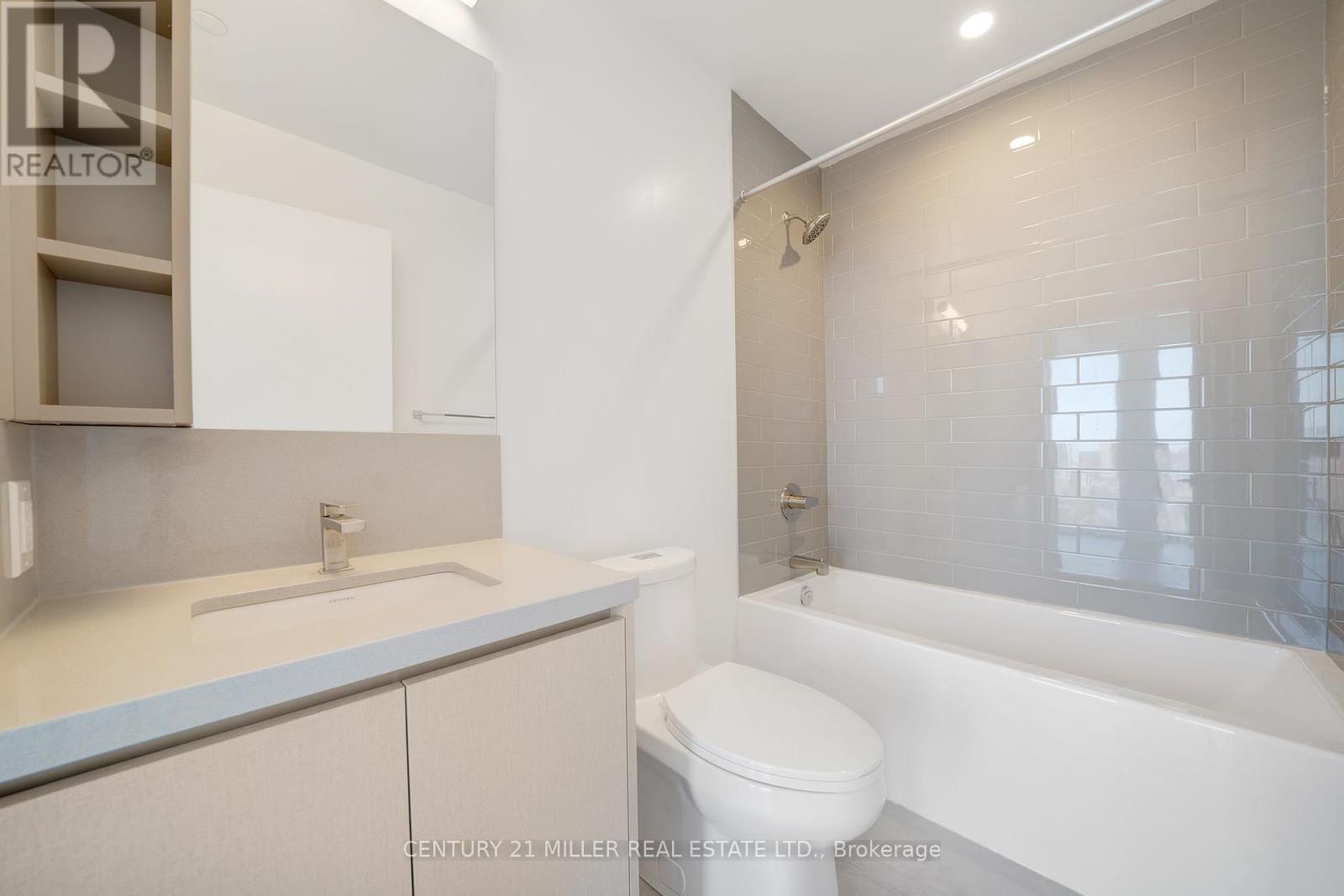289-597-1980
infolivingplus@gmail.com
1510 - 319 Jarvis Street Toronto (Moss Park), Ontario M5B 2C7
2 Bedroom
2 Bathroom
600 - 699 sqft
Fireplace
Central Air Conditioning, Ventilation System
Forced Air
$2,700 Monthly
Move in to convenience and functionality! This light-filled suite showcases 9ft ceiling and floor-to-ceiling windows around the entire exterior. The east-facing living room enjoys panoramic view of the Allan Gardens and abundance of sunlight. Both bedrooms features well-planed layout and costume blinds. The kitchen is well-equipped with built-in stainless-steel appliances. Located in a vibrant community, it is within walking distance to TMU (Ryerson), supermarket, Yonge St, parks, transit, with easy access to Gardiner Expwy and DVP. (id:50787)
Property Details
| MLS® Number | C12132576 |
| Property Type | Single Family |
| Community Name | Moss Park |
| Community Features | Pet Restrictions |
| Features | Elevator, Balcony, Carpet Free, In Suite Laundry |
| View Type | City View |
Building
| Bathroom Total | 2 |
| Bedrooms Above Ground | 2 |
| Bedrooms Total | 2 |
| Age | 0 To 5 Years |
| Amenities | Party Room, Visitor Parking, Exercise Centre, Security/concierge, Storage - Locker |
| Appliances | Blinds, Dishwasher, Microwave, Stove, Refrigerator |
| Cooling Type | Central Air Conditioning, Ventilation System |
| Exterior Finish | Concrete |
| Fireplace Present | Yes |
| Heating Fuel | Electric |
| Heating Type | Forced Air |
| Size Interior | 600 - 699 Sqft |
| Type | Apartment |
Parking
| Underground | |
| No Garage |
Land
| Acreage | No |
Rooms
| Level | Type | Length | Width | Dimensions |
|---|---|---|---|---|
| Flat | Living Room | 3.3 m | 5.1 m | 3.3 m x 5.1 m |
| Flat | Dining Room | 3.3 m | 5.1 m | 3.3 m x 5.1 m |
| Flat | Kitchen | 3.3 m | 5.1 m | 3.3 m x 5.1 m |
| Flat | Primary Bedroom | 2.8 m | 3.7 m | 2.8 m x 3.7 m |
| Flat | Bedroom | 2.6 m | 2.6 m | 2.6 m x 2.6 m |
https://www.realtor.ca/real-estate/28278475/1510-319-jarvis-street-toronto-moss-park-moss-park





















