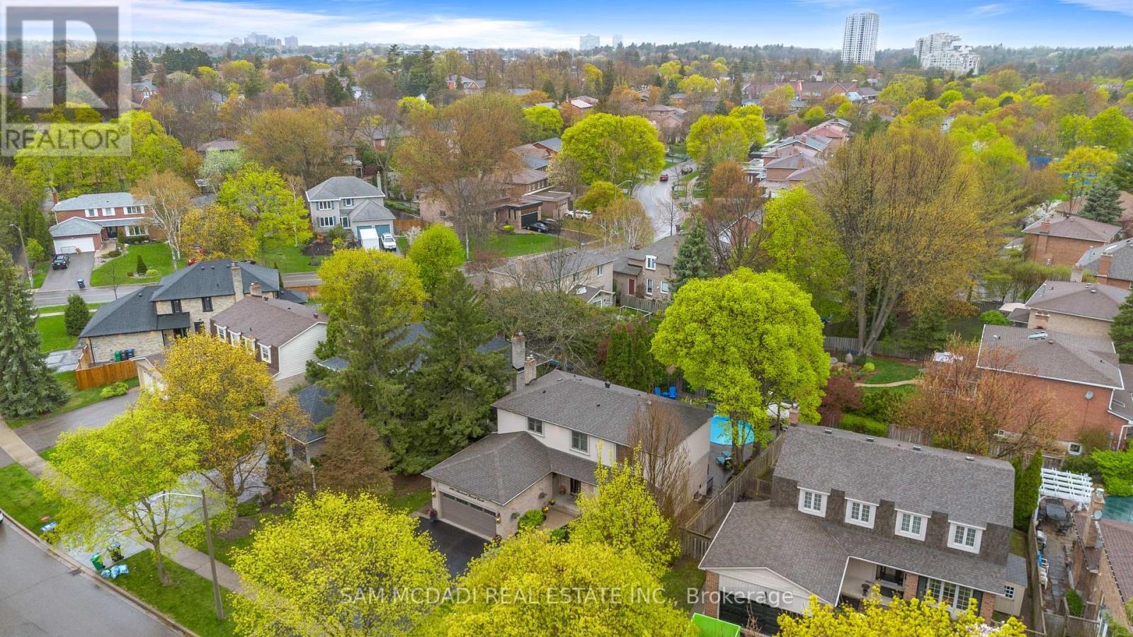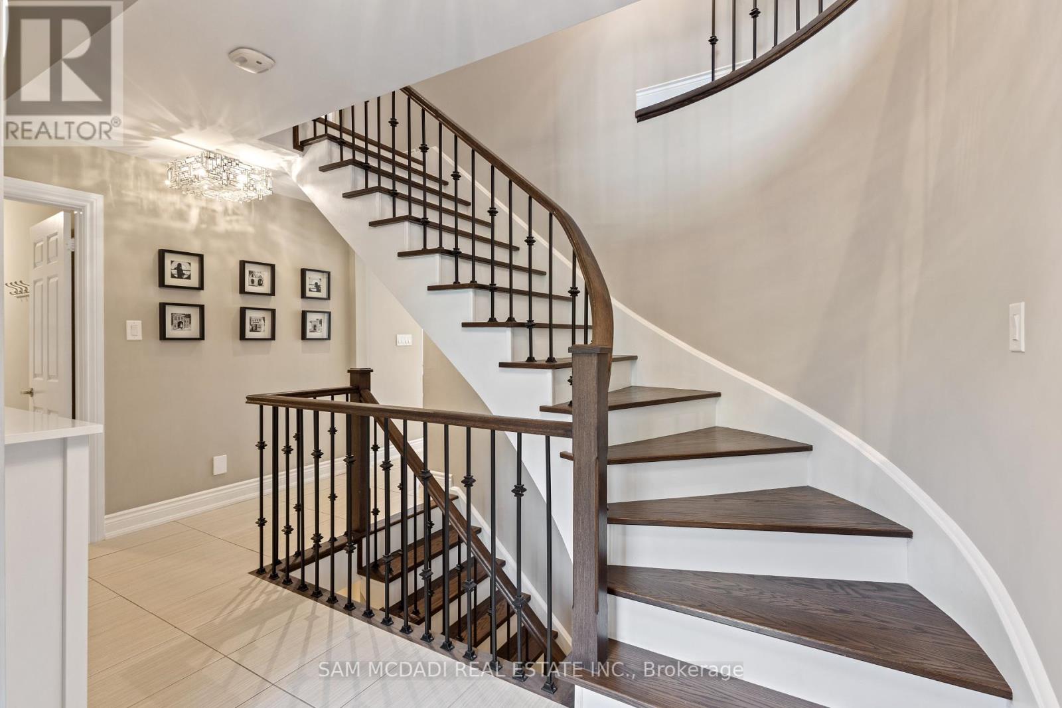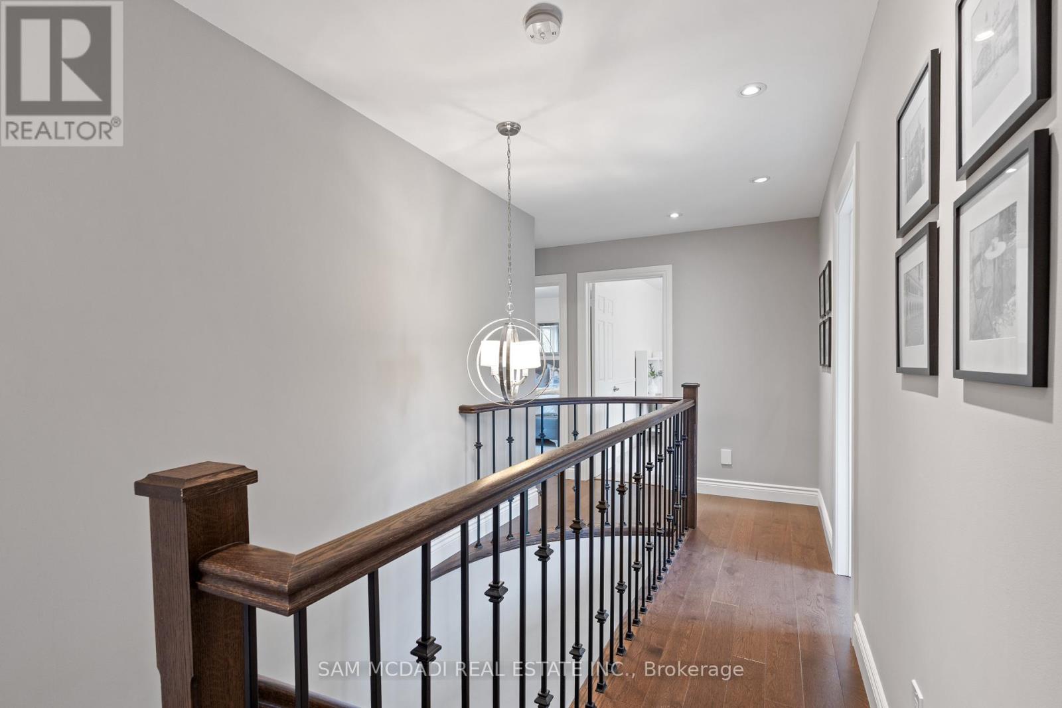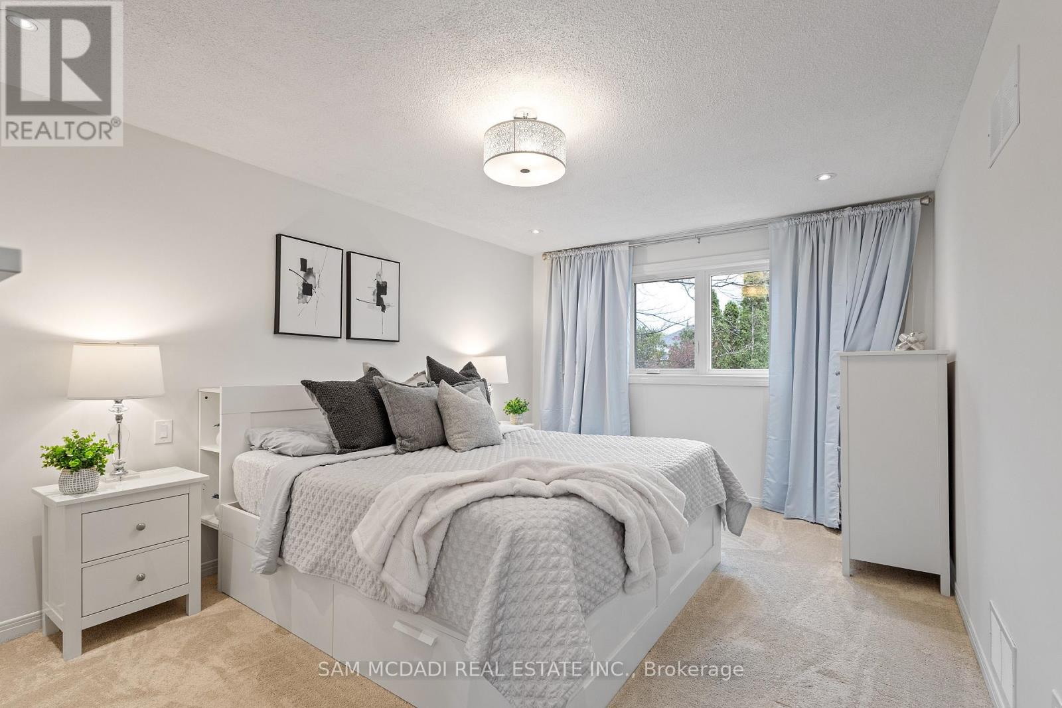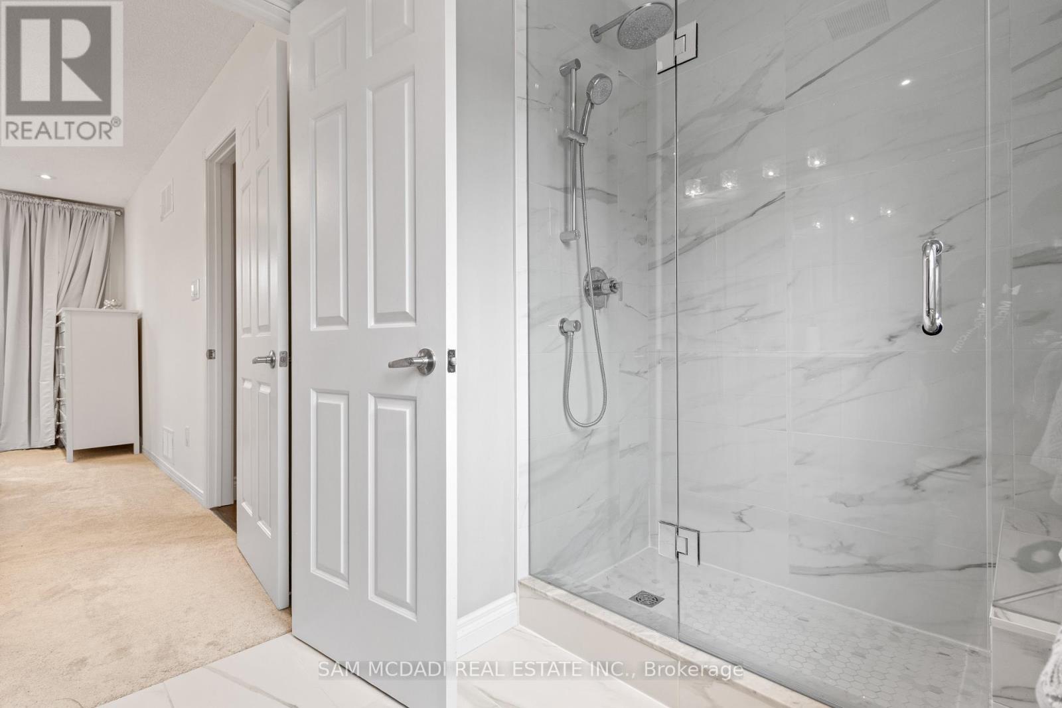5 Bedroom
4 Bathroom
2000 - 2500 sqft
Fireplace
Inground Pool
Central Air Conditioning, Ventilation System
Forced Air
Lawn Sprinkler, Landscaped
$1,895,000
Welcome to this spectacular executive detached home nestled on a very private, tree-lined street in the prestigious & highly sought-after Sherwood Forrest community! Extensively renovated inside and out, approximately $500,000 in updates, this property offers unmatched value and luxury living at its finest. Please see feature sheet attached for a complete list of upgrades & features.Step into an Entertainers Dream a backyard resort-style retreat surrounded by mature trees featuring a saltwater inground pool with a waterfall, expansive Trex composite deck, and stunning armour stone landscaping. Perfect for hosting or relaxing in total privacy.Inside, enjoy a beautifully updated interior flooded with natural light through oversized windows and a skylight above the custom chefs kitchen with a large island. The welcoming foyer opens to a grand oak staircase with elegant wrought iron pickets, leading to both the second floor and the professionally finished basement.The basement, with a separate entrance and walk-up to the backyard oasis, is ideal for extended family, a nanny suite, or rental potential. It includes a full bathroom, a snack bar with sink and fridge, a spacious recreation room, and a bedroom.The main and upper levels feature hardwood floors, renovated bathrooms, and 4 generously sized bedrooms. The primary suite offers a private 3-piece ensuite and walk-in closet. Additional highlights include a spacious mudroom with interior garage access and side entry, a custom living room built-in with electric fireplace, and a professionally landscaped exterior with outdoor lighting, inground sprinkler system, stucco siding, and an exposed aggregate walkway.With parking for 6 vehicles including a large double car garage, this home truly has it all. Dont miss the opportunity to own this one-of-a-kind property. Close to Sherwood Green Park & Sherwood Forest Tennis Club. Mins to UFT (Mississauga Campus), shops, restaurants, schools, transit, Clarkson Go & Hwys 403 & QEW. (id:50787)
Property Details
|
MLS® Number
|
W12132665 |
|
Property Type
|
Single Family |
|
Community Name
|
Sheridan |
|
Features
|
Lighting, Sump Pump, In-law Suite |
|
Parking Space Total
|
6 |
|
Pool Type
|
Inground Pool |
|
Structure
|
Deck, Porch, Patio(s) |
Building
|
Bathroom Total
|
4 |
|
Bedrooms Above Ground
|
4 |
|
Bedrooms Below Ground
|
1 |
|
Bedrooms Total
|
5 |
|
Amenities
|
Fireplace(s) |
|
Appliances
|
Oven - Built-in, Range, Water Heater - Tankless, Dishwasher, Dryer, Freezer, Garage Door Opener, Microwave, Oven, Stove, Washer, Window Coverings, Refrigerator |
|
Basement Development
|
Finished |
|
Basement Features
|
Walk-up |
|
Basement Type
|
N/a (finished) |
|
Construction Style Attachment
|
Detached |
|
Cooling Type
|
Central Air Conditioning, Ventilation System |
|
Exterior Finish
|
Stucco, Brick |
|
Fireplace Present
|
Yes |
|
Fireplace Total
|
2 |
|
Flooring Type
|
Ceramic, Carpeted, Concrete, Hardwood |
|
Foundation Type
|
Unknown |
|
Half Bath Total
|
1 |
|
Heating Fuel
|
Natural Gas |
|
Heating Type
|
Forced Air |
|
Stories Total
|
2 |
|
Size Interior
|
2000 - 2500 Sqft |
|
Type
|
House |
|
Utility Water
|
Municipal Water |
Parking
Land
|
Acreage
|
No |
|
Landscape Features
|
Lawn Sprinkler, Landscaped |
|
Sewer
|
Sanitary Sewer |
|
Size Depth
|
125 Ft |
|
Size Frontage
|
67 Ft |
|
Size Irregular
|
67 X 125 Ft |
|
Size Total Text
|
67 X 125 Ft |
Rooms
| Level |
Type |
Length |
Width |
Dimensions |
|
Second Level |
Primary Bedroom |
5.03 m |
3.51 m |
5.03 m x 3.51 m |
|
Second Level |
Bedroom 2 |
3.79 m |
3.84 m |
3.79 m x 3.84 m |
|
Second Level |
Bedroom 3 |
3.27 m |
3.54 m |
3.27 m x 3.54 m |
|
Second Level |
Bedroom 4 |
3.25 m |
3.82 m |
3.25 m x 3.82 m |
|
Lower Level |
Bedroom 5 |
6 m |
4.26 m |
6 m x 4.26 m |
|
Lower Level |
Recreational, Games Room |
4.79 m |
4.59 m |
4.79 m x 4.59 m |
|
Lower Level |
Utility Room |
6.54 m |
3.43 m |
6.54 m x 3.43 m |
|
Main Level |
Kitchen |
3.06 m |
4.95 m |
3.06 m x 4.95 m |
|
Main Level |
Eating Area |
3.18 m |
4.2 m |
3.18 m x 4.2 m |
|
Main Level |
Family Room |
3.36 m |
4.89 m |
3.36 m x 4.89 m |
|
Main Level |
Dining Room |
3.09 m |
3.98 m |
3.09 m x 3.98 m |
|
Main Level |
Living Room |
4.88 m |
4.68 m |
4.88 m x 4.68 m |
|
Main Level |
Mud Room |
1.97 m |
3.42 m |
1.97 m x 3.42 m |
https://www.realtor.ca/real-estate/28278814/1895-sherwood-forrest-circle-mississauga-sheridan-sheridan





