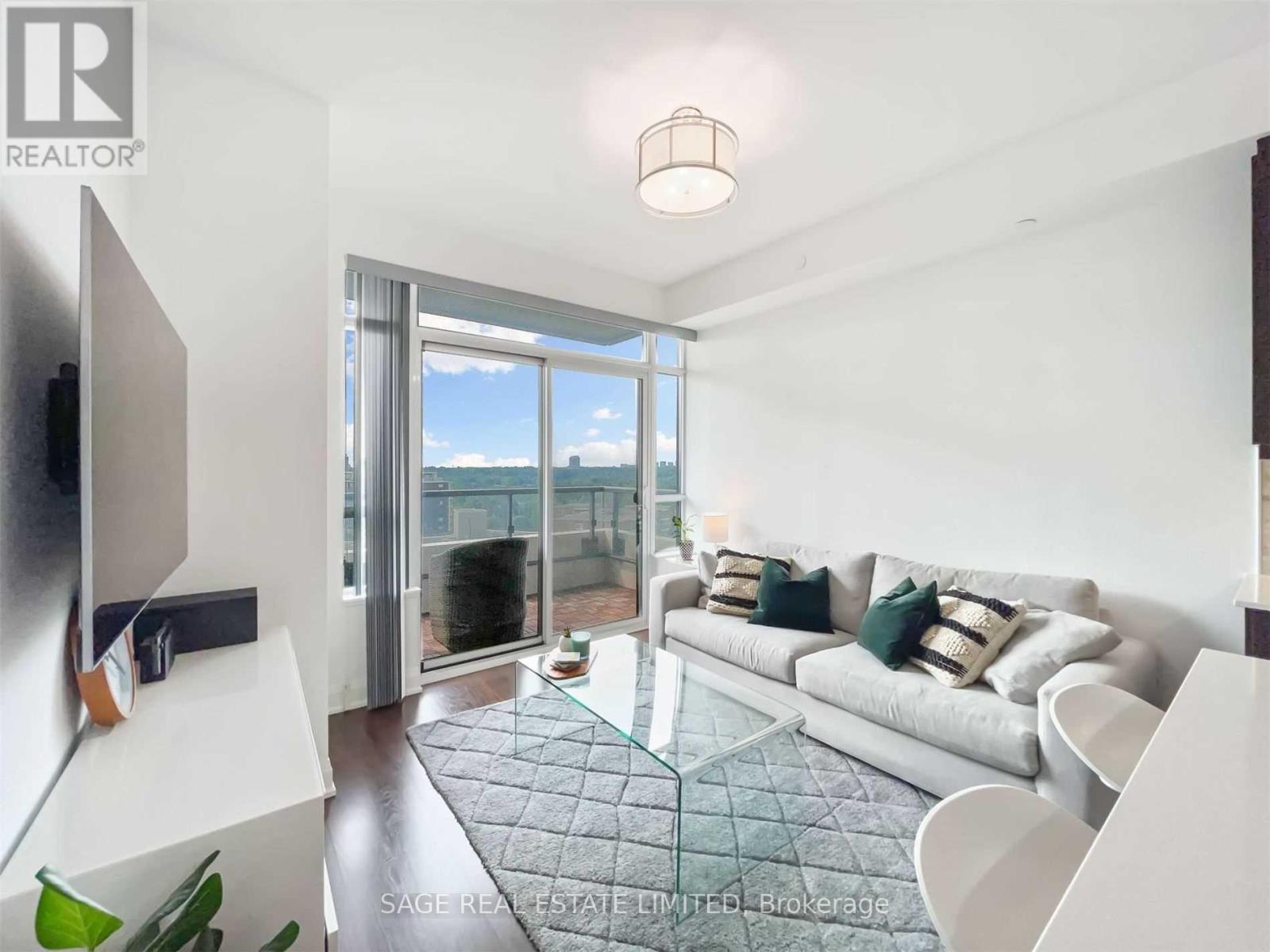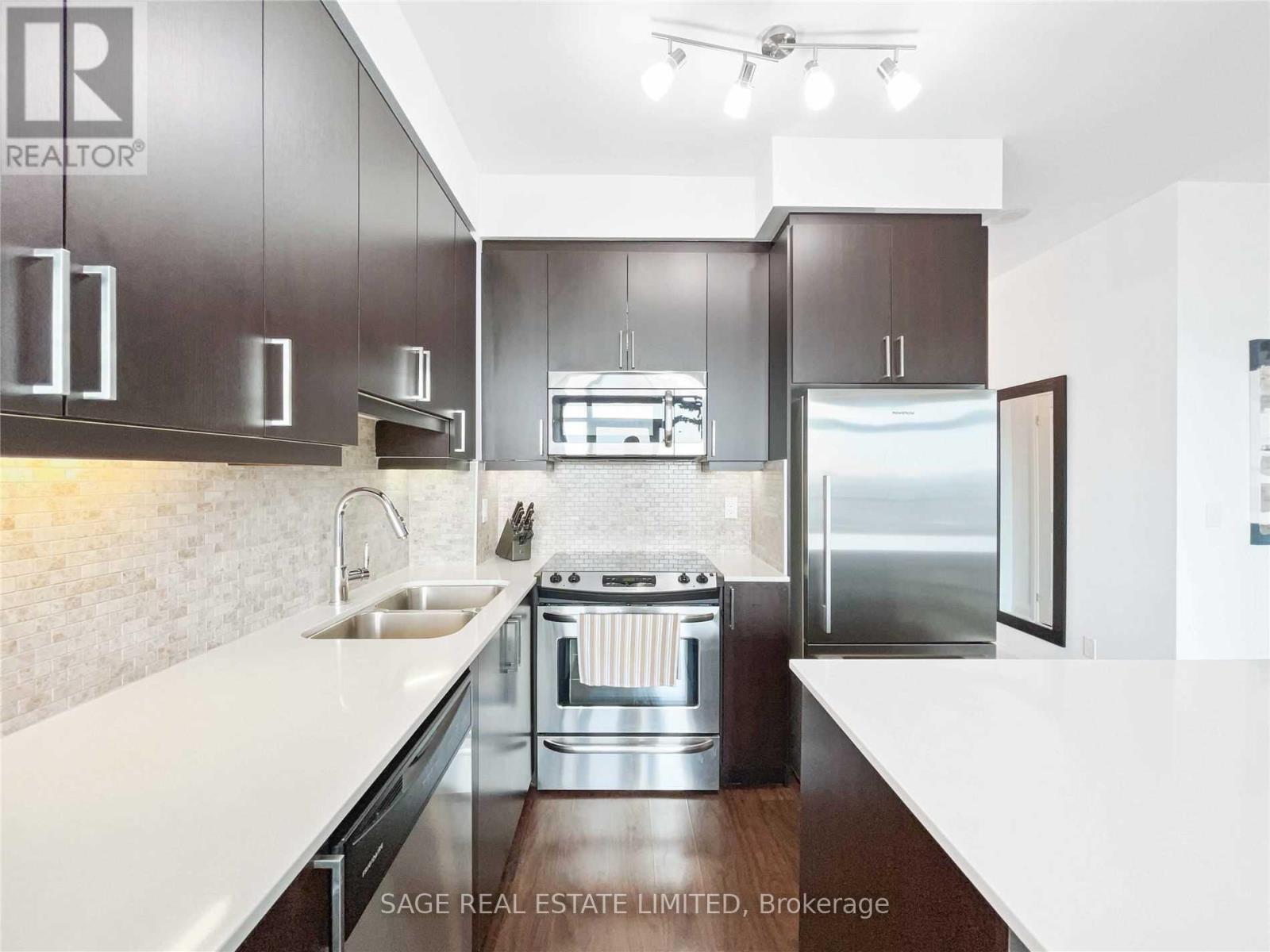2 Bedroom
1 Bathroom
600 - 699 sqft
Central Air Conditioning
Heat Pump
$2,500 Monthly
Feel Right at Home on Fontenay. The Best of Toronto's West Within Reach! A thoughtfully designed 1+1 bed suite in the desirable Perspective Condos, nestled in the Edenbridge-Humber Valley neighbourhood. This wide, open layout offers flexibility for living or working, with 9-foot ceilings and soft, light-toned finishes that create a bright and airy atmosphere. Enjoy a substantial eat-in kitchen with an island and ample storage throughout, including double closets in both the foyer and bedroom, plus the added convenience of a locker. Step out onto the balcony for peaceful, unobstructed views of James Gardens, just a short walk away. Set in a quiet, friendly building with a welcoming atmosphere, this is a feel-good space that's been meticulously maintained. Parking is included. This unit is rent-controlled. A floor plan is available. Location conveniences include quick access to major highways, public transit right outside, Bevo Espresso downstairs in the building and James Gardens only a short walk away. (id:50787)
Property Details
|
MLS® Number
|
W12132749 |
|
Property Type
|
Single Family |
|
Community Name
|
Edenbridge-Humber Valley |
|
Amenities Near By
|
Park, Place Of Worship, Public Transit |
|
Community Features
|
Pet Restrictions |
|
Features
|
Ravine, Conservation/green Belt, Balcony |
|
Parking Space Total
|
1 |
Building
|
Bathroom Total
|
1 |
|
Bedrooms Above Ground
|
1 |
|
Bedrooms Below Ground
|
1 |
|
Bedrooms Total
|
2 |
|
Amenities
|
Exercise Centre, Visitor Parking, Storage - Locker |
|
Appliances
|
Dishwasher, Dryer, Microwave, Stove, Washer, Refrigerator |
|
Cooling Type
|
Central Air Conditioning |
|
Exterior Finish
|
Concrete |
|
Flooring Type
|
Tile |
|
Heating Fuel
|
Natural Gas |
|
Heating Type
|
Heat Pump |
|
Size Interior
|
600 - 699 Sqft |
|
Type
|
Apartment |
Parking
Land
|
Acreage
|
No |
|
Land Amenities
|
Park, Place Of Worship, Public Transit |
Rooms
| Level |
Type |
Length |
Width |
Dimensions |
|
Main Level |
Foyer |
2.41 m |
1.42 m |
2.41 m x 1.42 m |
|
Main Level |
Kitchen |
2.67 m |
2.54 m |
2.67 m x 2.54 m |
|
Main Level |
Den |
2.82 m |
2.82 m |
2.82 m x 2.82 m |
|
Main Level |
Living Room |
3.38 m |
3.07 m |
3.38 m x 3.07 m |
|
Main Level |
Bedroom |
3.84 m |
3.1 m |
3.84 m x 3.1 m |
|
Main Level |
Bathroom |
2.41 m |
1.42 m |
2.41 m x 1.42 m |
https://www.realtor.ca/real-estate/28278906/1003-25-fontenay-court-toronto-edenbridge-humber-valley-edenbridge-humber-valley























