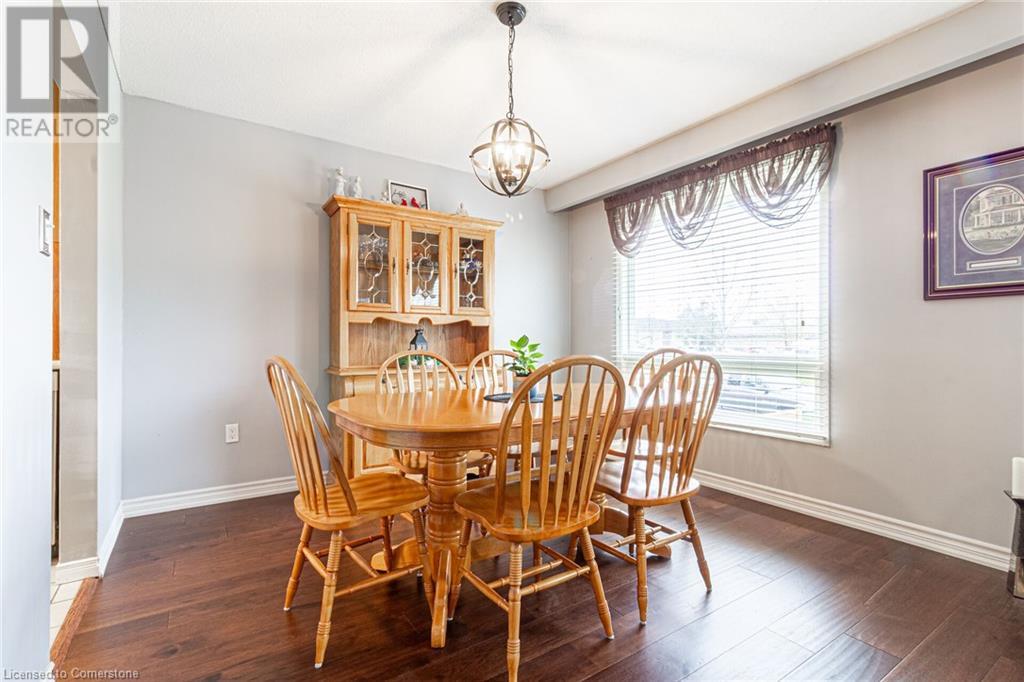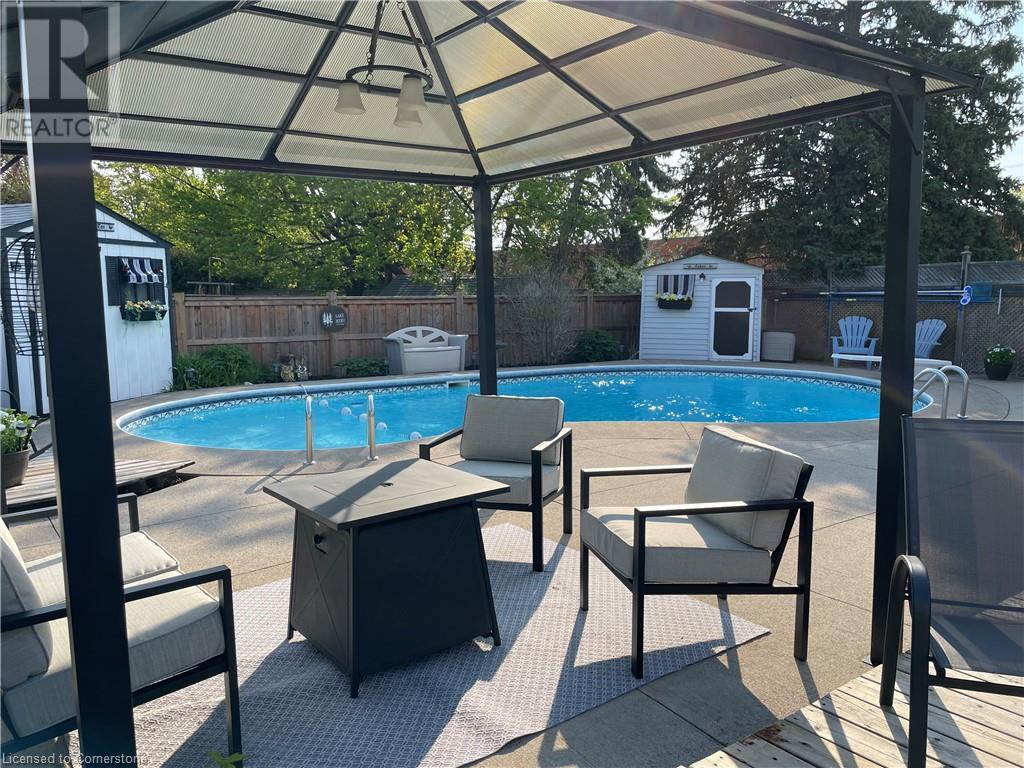4 Bedroom
2 Bathroom
1250 sqft
Raised Bungalow
Central Air Conditioning
Forced Air
$1,100,000
Beautiful 3 bedroom raised ranch in sought after neighborhood. The spacious main floor plan is filled with lots of natural light. The home’s thoughtful layout provides separate spaces for entertaining and privacy, making it perfect for everyday living. The kitchen features an island with bar seating and a built in stove/oven ideal for casual meals and social gatherings. The lower level is fully finished with a separate rec room and bedroom adding extra space for living. Step outside to your private oasis; a kidney shaped heated pool, multiple patios offering plenty of space fore lounging, dining or entertaining. Pool cabanas offering plenty the perfect place for extra storage and change room. The yard is low maintenance. Convenient living, located close to shopping, public transportation, highway access, schools, daycare and worship centers. Upgrades include: electrical 2024, furnace 2022, shingles 2015, A/C 2021, pool pump 2023, pool heater 2024, backwater valve, added blown insulation R60, eavesgrough/soffit/fascia 2015, windows upgraded, insulated garage door. (id:50787)
Property Details
|
MLS® Number
|
40724515 |
|
Property Type
|
Single Family |
|
Amenities Near By
|
Public Transit, Schools, Shopping |
|
Parking Space Total
|
3 |
Building
|
Bathroom Total
|
2 |
|
Bedrooms Above Ground
|
3 |
|
Bedrooms Below Ground
|
1 |
|
Bedrooms Total
|
4 |
|
Appliances
|
Dishwasher, Dryer, Oven - Built-in, Refrigerator, Stove, Washer, Window Coverings, Garage Door Opener |
|
Architectural Style
|
Raised Bungalow |
|
Basement Development
|
Finished |
|
Basement Type
|
Full (finished) |
|
Construction Style Attachment
|
Detached |
|
Cooling Type
|
Central Air Conditioning |
|
Exterior Finish
|
Aluminum Siding, Brick |
|
Heating Fuel
|
Natural Gas |
|
Heating Type
|
Forced Air |
|
Stories Total
|
1 |
|
Size Interior
|
1250 Sqft |
|
Type
|
House |
|
Utility Water
|
Municipal Water |
Parking
Land
|
Acreage
|
No |
|
Land Amenities
|
Public Transit, Schools, Shopping |
|
Sewer
|
Municipal Sewage System |
|
Size Depth
|
108 Ft |
|
Size Frontage
|
45 Ft |
|
Size Total Text
|
Under 1/2 Acre |
|
Zoning Description
|
R3.2 |
Rooms
| Level |
Type |
Length |
Width |
Dimensions |
|
Lower Level |
3pc Bathroom |
|
|
Measurements not available |
|
Lower Level |
Laundry Room |
|
|
24'0'' x 9'3'' |
|
Lower Level |
Bedroom |
|
|
24'0'' x 10'11'' |
|
Lower Level |
Recreation Room |
|
|
18'0'' x 17'6'' |
|
Main Level |
Bedroom |
|
|
13'0'' x 8'0'' |
|
Main Level |
Bedroom |
|
|
12'2'' x 9'5'' |
|
Main Level |
Primary Bedroom |
|
|
12'11'' x 9'8'' |
|
Main Level |
3pc Bathroom |
|
|
Measurements not available |
|
Main Level |
Kitchen |
|
|
15'7'' x 8'2'' |
|
Main Level |
Dining Room |
|
|
11'0'' x 8'8'' |
|
Main Level |
Living Room |
|
|
11'0'' x 10'11'' |
https://www.realtor.ca/real-estate/28278966/700-woodview-road-burlington

































