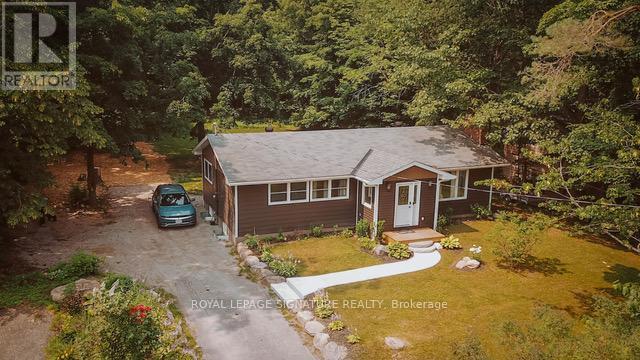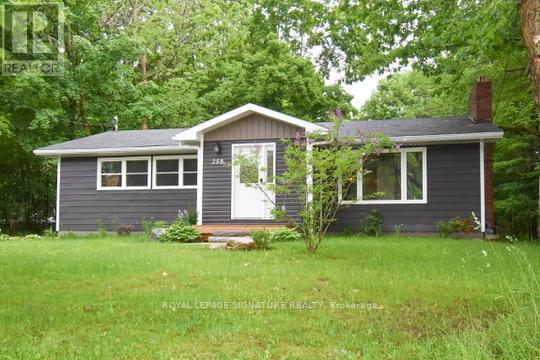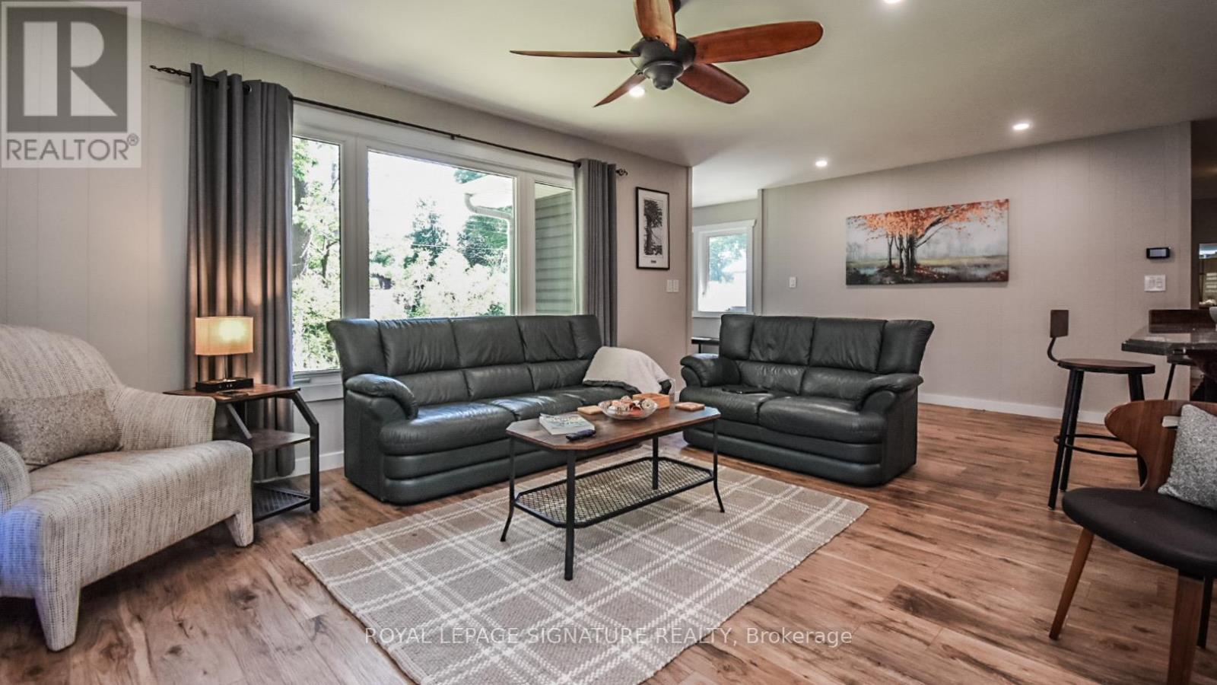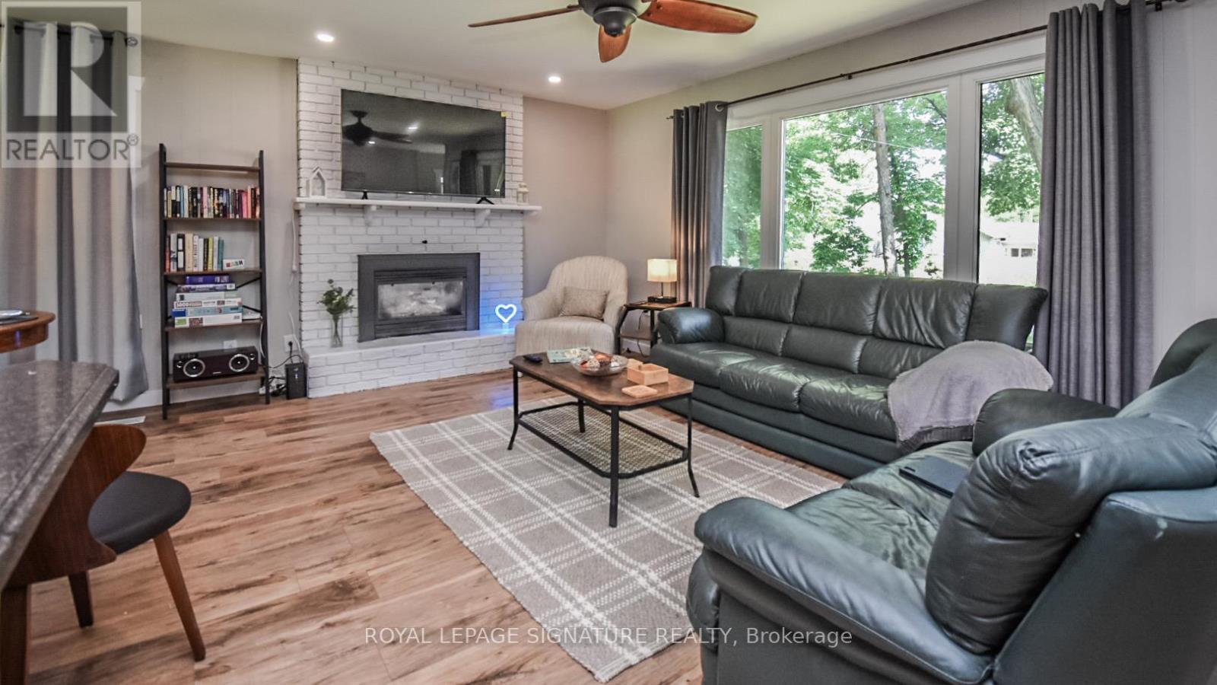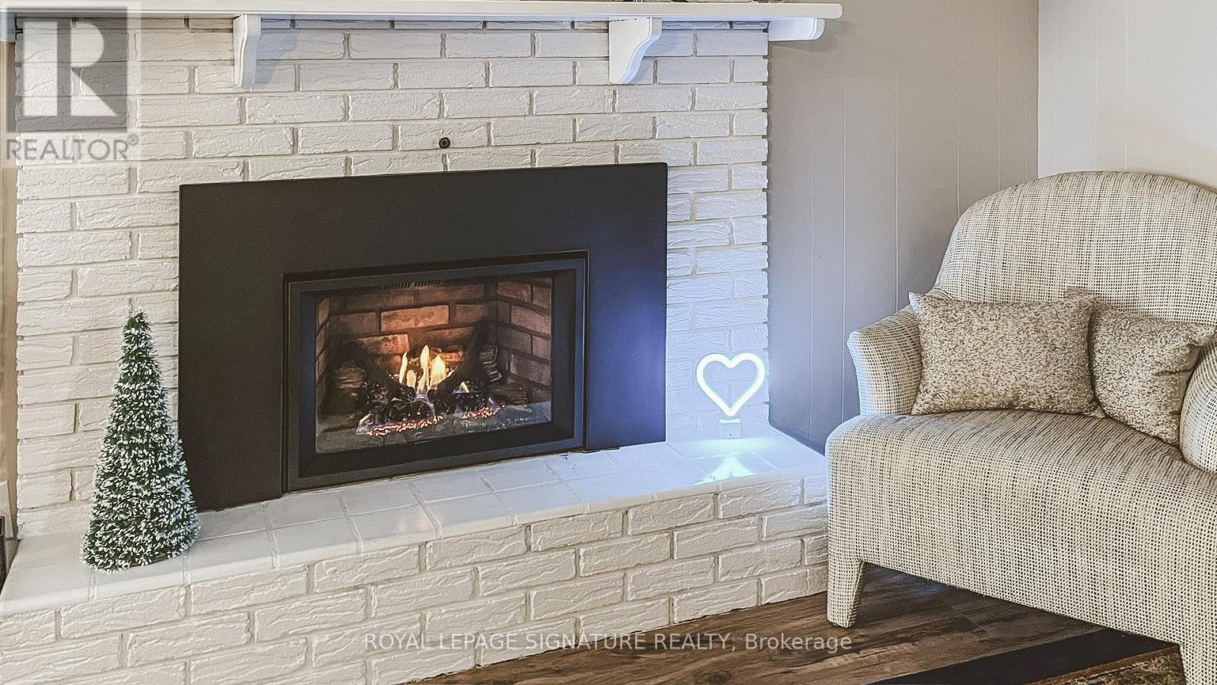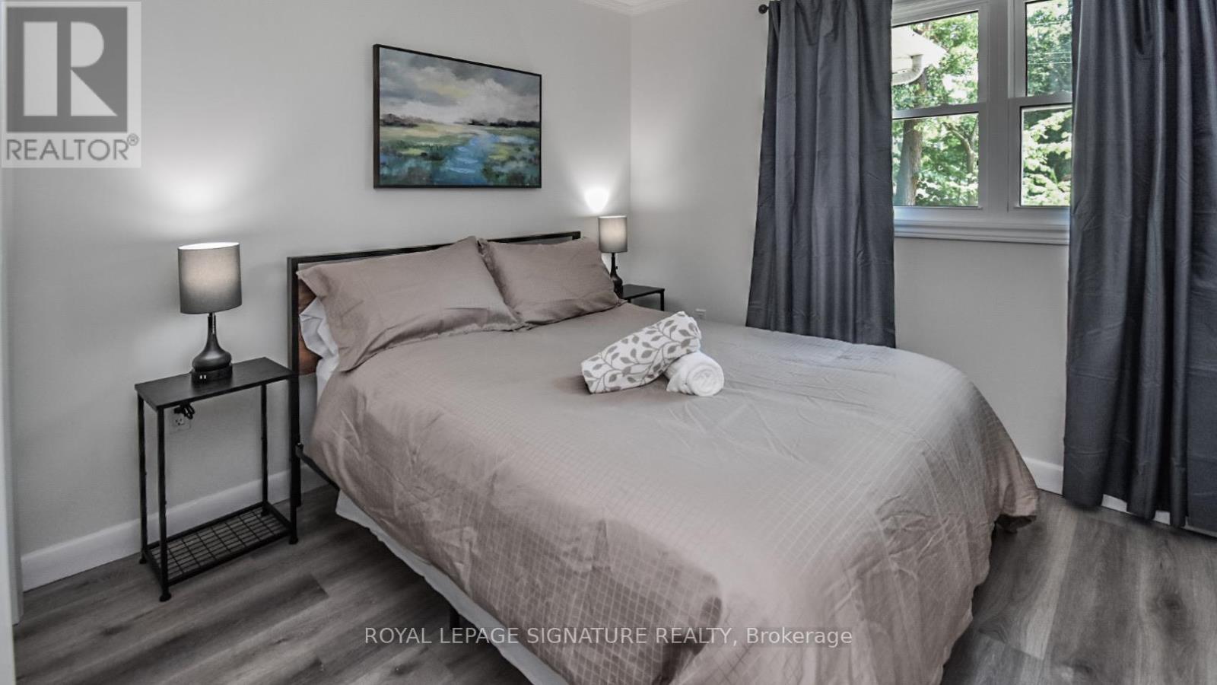4 Bedroom
2 Bathroom
1100 - 1500 sqft
Bungalow
Fireplace
Central Air Conditioning
Forced Air
Waterfront
$619,000
Enjoy year round recreation in this beautifully maintained bungalow nestled on a spacious 300-ft deep lot surrounded by trees. Featuring 3 large bedrooms, 2 full bathrooms, and a fantastic kitchen, this home is ideal as a primary residence or recreational getaway. Enjoy the cozy living room with a new gas fireplace (2023), a bright dining area with walkout to the deck and new hot tub (2024), and a convenient main-floor laundry/mudroom. Outdoor living shines here with a large backyard, fire pit, garden plot, and plenty of space for entertaining or relaxing year-round.Two driveways provide ample parking for guests and all your recreational vehicles. The basement includes the second bathroom and high ceilings, ready for your finishing touches.Located in the desirable town of Waubaushene, just minutes to shops, services, restaurants, and endless outdoor recreation: boating, biking, skiing, snowmobiling, and more. Key Features:3 spacious bedrooms, 2 full baths, new gas fireplace (2023) & hot tub (2024) Walkout to deck, large private backyard. Two driveways, ample parking. Basement with high ceilings and additional bathroom. Close to amenities & year-round recreation. (id:50787)
Property Details
|
MLS® Number
|
S12132393 |
|
Property Type
|
Single Family |
|
Community Name
|
Waubaushene |
|
Amenities Near By
|
Park, Schools, Ski Area |
|
Features
|
Wooded Area, Carpet Free, Sump Pump |
|
Parking Space Total
|
4 |
|
Water Front Name
|
Georgian Bay |
|
Water Front Type
|
Waterfront |
Building
|
Bathroom Total
|
2 |
|
Bedrooms Above Ground
|
3 |
|
Bedrooms Below Ground
|
1 |
|
Bedrooms Total
|
4 |
|
Age
|
51 To 99 Years |
|
Amenities
|
Fireplace(s) |
|
Appliances
|
Water Heater, Water Heater - Tankless, Water Meter, Cooktop, Dishwasher, Dryer, Freezer, Oven, Washer, Refrigerator |
|
Architectural Style
|
Bungalow |
|
Basement Development
|
Partially Finished |
|
Basement Type
|
N/a (partially Finished) |
|
Construction Style Attachment
|
Detached |
|
Cooling Type
|
Central Air Conditioning |
|
Exterior Finish
|
Hardboard |
|
Fire Protection
|
Smoke Detectors |
|
Fireplace Present
|
Yes |
|
Fireplace Total
|
1 |
|
Foundation Type
|
Poured Concrete |
|
Heating Fuel
|
Natural Gas |
|
Heating Type
|
Forced Air |
|
Stories Total
|
1 |
|
Size Interior
|
1100 - 1500 Sqft |
|
Type
|
House |
|
Utility Water
|
Municipal Water |
Parking
Land
|
Access Type
|
Year-round Access |
|
Acreage
|
No |
|
Land Amenities
|
Park, Schools, Ski Area |
|
Sewer
|
Septic System |
|
Size Depth
|
304 Ft |
|
Size Frontage
|
100 Ft |
|
Size Irregular
|
100 X 304 Ft ; Widens At Back |
|
Size Total Text
|
100 X 304 Ft ; Widens At Back |
|
Soil Type
|
Sand |
|
Zoning Description
|
Single Family Detached |
Rooms
| Level |
Type |
Length |
Width |
Dimensions |
|
Basement |
Bathroom |
2.54 m |
2.09 m |
2.54 m x 2.09 m |
|
Ground Level |
Foyer |
2.44 m |
1.83 m |
2.44 m x 1.83 m |
|
Ground Level |
Living Room |
3.66 m |
6.86 m |
3.66 m x 6.86 m |
|
Ground Level |
Kitchen |
4.62 m |
3.35 m |
4.62 m x 3.35 m |
|
Ground Level |
Dining Room |
3.35 m |
2.66 m |
3.35 m x 2.66 m |
|
Ground Level |
Primary Bedroom |
3.61 m |
3.35 m |
3.61 m x 3.35 m |
|
Ground Level |
Bedroom 2 |
3.61 m |
3.05 m |
3.61 m x 3.05 m |
|
Ground Level |
Bedroom 3 |
3.05 m |
2.79 m |
3.05 m x 2.79 m |
|
Ground Level |
Bathroom |
2 m |
1.75 m |
2 m x 1.75 m |
|
Ground Level |
Laundry Room |
2.99 m |
2.64 m |
2.99 m x 2.64 m |
Utilities
|
Cable
|
Installed |
|
Electricity Connected
|
Connected |
|
Natural Gas Available
|
Available |
https://www.realtor.ca/real-estate/28278112/258-mountain-avenue-tay-waubaushene-waubaushene

