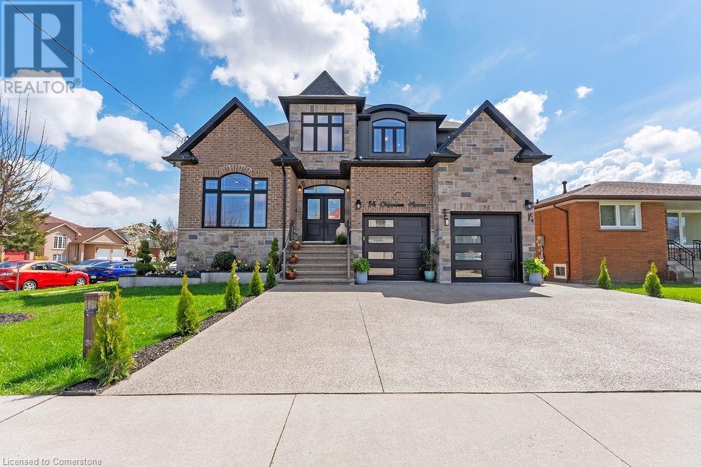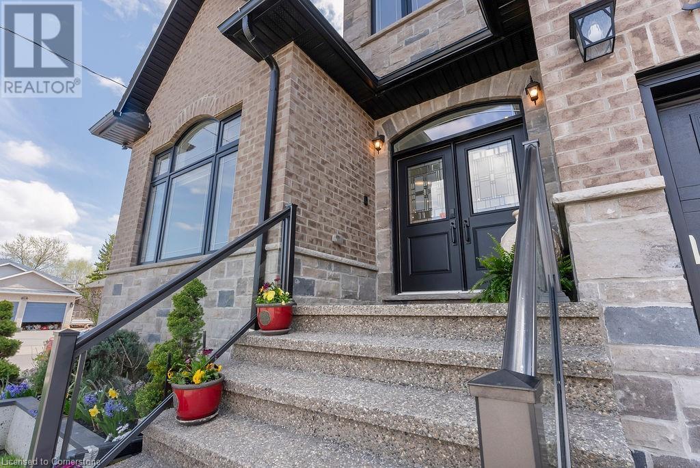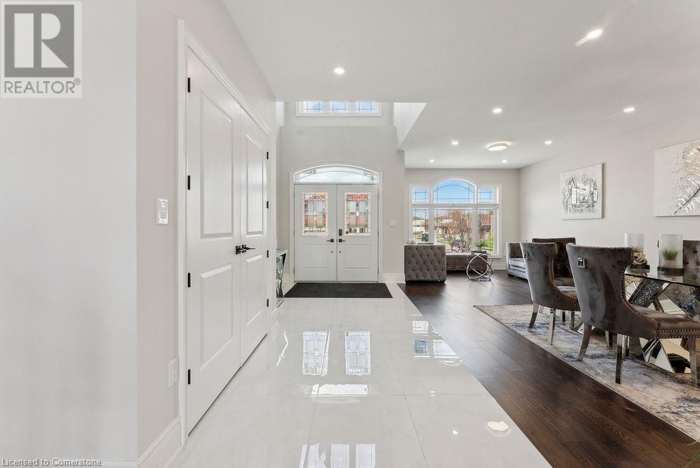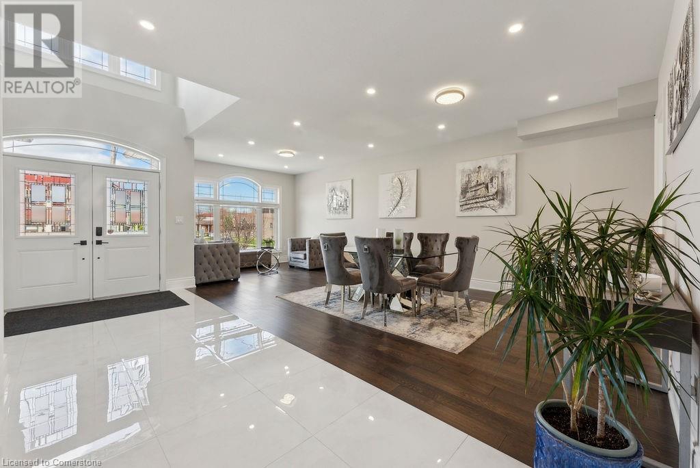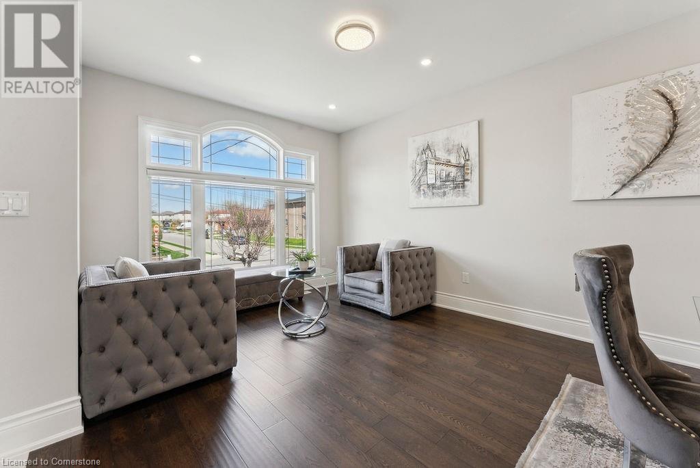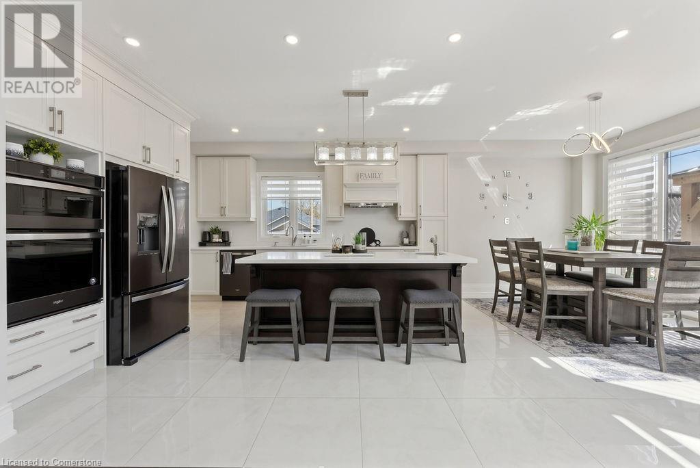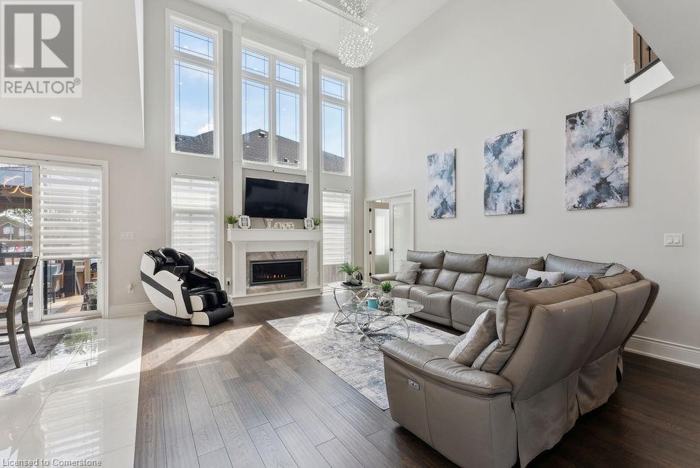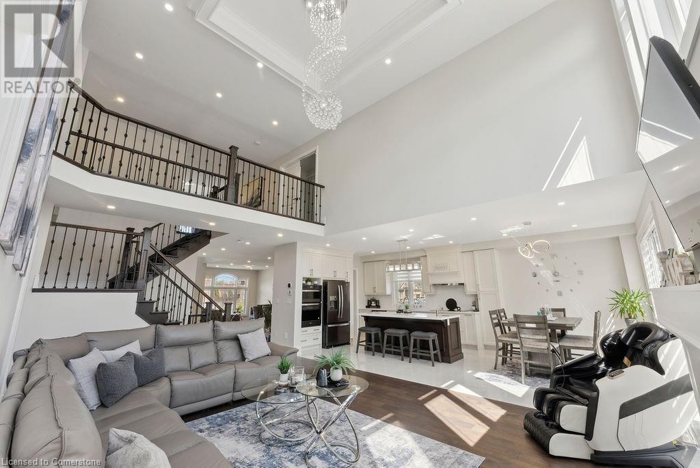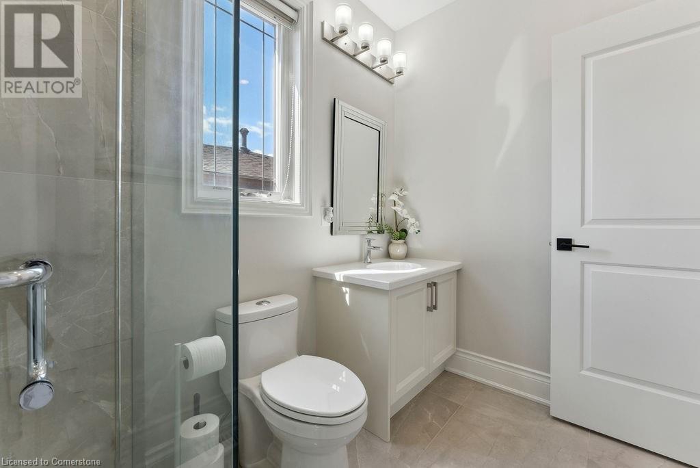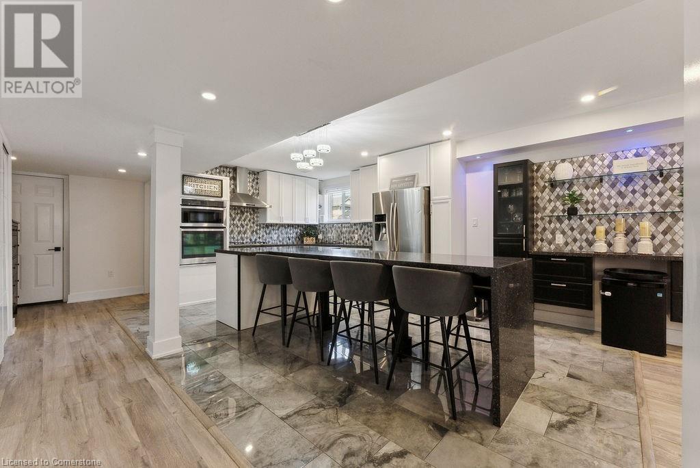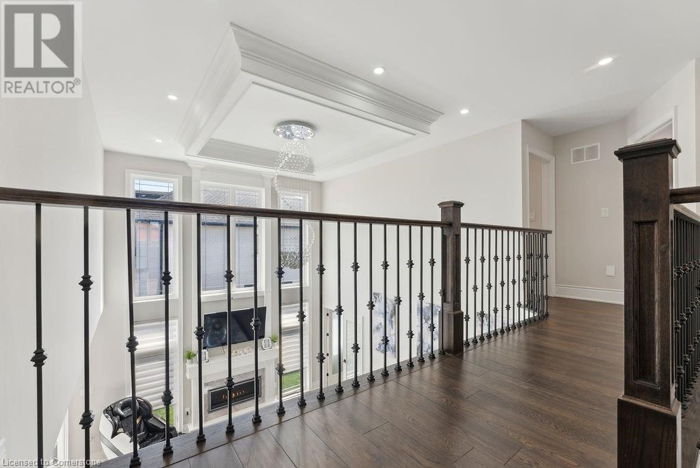6 Bedroom
5 Bathroom
4359 sqft
2 Level
Fireplace
Central Air Conditioning
Forced Air
$1,799,900
Welcome to 54 Chipman Avenue, an exceptional custom two-storey home nestled in Hamilton’s sought-after Jerome neighborhood. Featuring 5+1 bedrooms and 5 bathrooms, this spacious and beautifully designed residence offers the perfect balance of luxury, comfort, and functionality. The main level boasts a stunning primary suite with a private ensuite, a gourmet kitchen with a large island and granite countertops, elegant hardwood floors, pot lights, and porcelain tiles, creating an inviting and upscale atmosphere throughout. The newly finished basement has been transformed into a full in-law suite, complete with a spacious kitchen, a large bedroom, a comfortable living room, laundry room, electric fireplace, and a full bathroom — ideal for extended family, guests, or rental income potential. Step outside and enjoy the fully finished backyard oasis, featuring a gorgeous patio and professional landscaping, perfect for summer entertaining, family gatherings, or quiet evenings of relaxation. Enjoy the comfort of a gas heated garage, complete with its own dedicated thermostat for optimal temperature control during the cold winter months. For added convenience, the home can be sold fully furnished with all existing furniture, making this a truly turnkey opportunity. Located in a family-friendly neighborhood close to top-rated schools, parks, shopping, and major highways, 54 Chipman Avenue is a rare find that checks every box — move in and start living your dream! (id:50787)
Live Streams
This property has online live streams scheduled!
Property Details
|
MLS® Number
|
40726199 |
|
Property Type
|
Single Family |
|
Amenities Near By
|
Hospital, Park, Place Of Worship, Playground, Public Transit, Schools |
|
Community Features
|
Quiet Area, Community Centre |
|
Equipment Type
|
Water Heater |
|
Features
|
Southern Exposure, Automatic Garage Door Opener, In-law Suite |
|
Parking Space Total
|
6 |
|
Rental Equipment Type
|
Water Heater |
Building
|
Bathroom Total
|
5 |
|
Bedrooms Above Ground
|
5 |
|
Bedrooms Below Ground
|
1 |
|
Bedrooms Total
|
6 |
|
Appliances
|
Dishwasher, Refrigerator, Stove, Washer, Hood Fan, Window Coverings, Garage Door Opener |
|
Architectural Style
|
2 Level |
|
Basement Development
|
Finished |
|
Basement Type
|
Full (finished) |
|
Constructed Date
|
2020 |
|
Construction Style Attachment
|
Detached |
|
Cooling Type
|
Central Air Conditioning |
|
Exterior Finish
|
Brick, Stone |
|
Fireplace Present
|
Yes |
|
Fireplace Total
|
1 |
|
Foundation Type
|
Poured Concrete |
|
Heating Fuel
|
Natural Gas |
|
Heating Type
|
Forced Air |
|
Stories Total
|
2 |
|
Size Interior
|
4359 Sqft |
|
Type
|
House |
|
Utility Water
|
Municipal Water |
Parking
Land
|
Access Type
|
Road Access, Highway Access |
|
Acreage
|
No |
|
Land Amenities
|
Hospital, Park, Place Of Worship, Playground, Public Transit, Schools |
|
Sewer
|
Municipal Sewage System |
|
Size Depth
|
100 Ft |
|
Size Frontage
|
50 Ft |
|
Size Total Text
|
Under 1/2 Acre |
|
Zoning Description
|
C |
Rooms
| Level |
Type |
Length |
Width |
Dimensions |
|
Second Level |
4pc Bathroom |
|
|
Measurements not available |
|
Second Level |
3pc Bathroom |
|
|
Measurements not available |
|
Second Level |
Bedroom |
|
|
11'11'' x 10'11'' |
|
Second Level |
Bedroom |
|
|
12'3'' x 11'3'' |
|
Second Level |
Bedroom |
|
|
12'7'' x 11'3'' |
|
Second Level |
5pc Bathroom |
|
|
Measurements not available |
|
Second Level |
Primary Bedroom |
|
|
17'0'' x 12'7'' |
|
Basement |
Other |
|
|
5'4'' x 11'7'' |
|
Basement |
Pantry |
|
|
8'3'' x 5'6'' |
|
Basement |
Laundry Room |
|
|
6'9'' x 5'11'' |
|
Basement |
3pc Bathroom |
|
|
Measurements not available |
|
Basement |
Bedroom |
|
|
16'1'' x 11'3'' |
|
Basement |
Office |
|
|
9'10'' x 8'9'' |
|
Basement |
Kitchen |
|
|
10'5'' x 8'9'' |
|
Basement |
Recreation Room |
|
|
30'9'' x 22'10'' |
|
Main Level |
3pc Bathroom |
|
|
Measurements not available |
|
Main Level |
Bedroom |
|
|
11'11'' x 11'7'' |
|
Main Level |
Family Room |
|
|
21'4'' x 14'9'' |
|
Main Level |
Breakfast |
|
|
10'0'' x 13'0'' |
|
Main Level |
Kitchen |
|
|
13'6'' x 13'0'' |
|
Main Level |
Living Room/dining Room |
|
|
25'9'' x 12'0'' |
Utilities
|
Cable
|
Available |
|
Natural Gas
|
Available |
|
Telephone
|
Available |
https://www.realtor.ca/real-estate/28277298/54-chipman-avenue-hamilton

