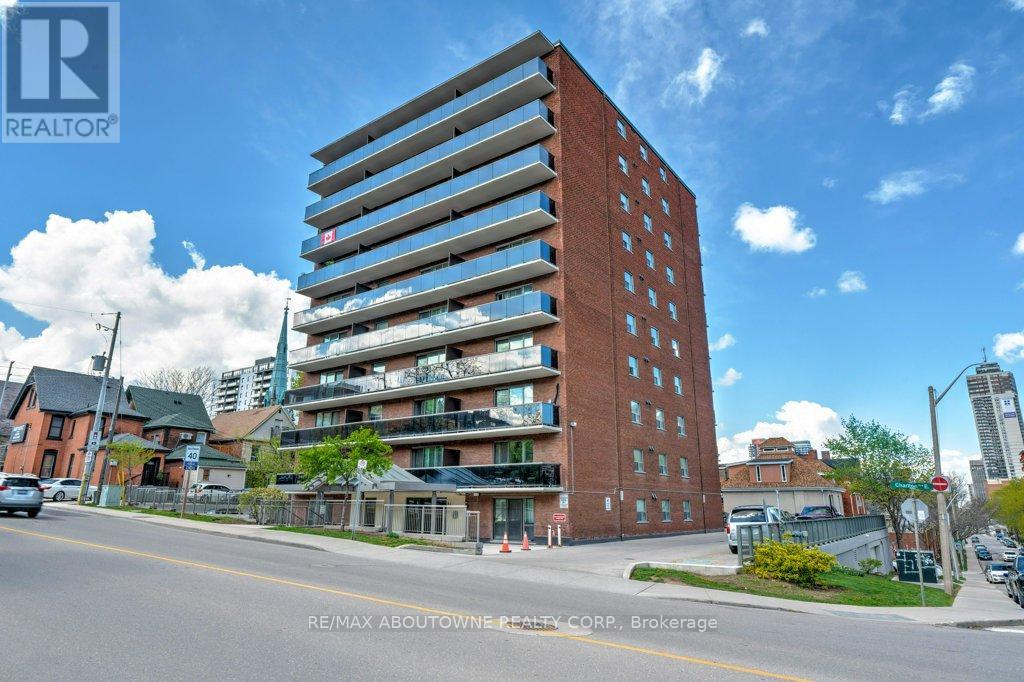903 - 81 Charlton Avenue E Hamilton (Corktown), Ontario L8N 1Y7
$330,000Maintenance, Water, Common Area Maintenance, Parking, Insurance
$850 Monthly
Maintenance, Water, Common Area Maintenance, Parking, Insurance
$850 MonthlyLocation, location, location! Across from St. Joseph's Hospital and steps to Hamilton Center train station! This a a great commuter location. Panoramic unobstructed views of the skyline. You can even see the water in the Bay! Large balcony. Spacious 2 bedroom condo with panoramic views has brand new laminate flooring in living and dining rooms and both bedrooms. Updated kitchen with quartz counters. Updated white bathroom. Freshly painted. It's move in ready! Updated elevator, underground parking and balconies make this a well cared for building. Enjoy being close to the many conveniences Corktown has to offer. Laundry room in the basement. It's a good time to get into the market! (id:50787)
Property Details
| MLS® Number | X12132058 |
| Property Type | Single Family |
| Community Name | Corktown |
| Amenities Near By | Public Transit, Hospital |
| Community Features | Pet Restrictions |
| Features | Balcony, Carpet Free |
| Parking Space Total | 1 |
Building
| Bathroom Total | 1 |
| Bedrooms Above Ground | 2 |
| Bedrooms Total | 2 |
| Age | 51 To 99 Years |
| Amenities | Visitor Parking |
| Appliances | Window Coverings |
| Cooling Type | Window Air Conditioner |
| Exterior Finish | Brick |
| Heating Fuel | Electric |
| Heating Type | Baseboard Heaters |
| Size Interior | 700 - 799 Sqft |
| Type | Apartment |
Parking
| Underground | |
| Garage |
Land
| Acreage | No |
| Land Amenities | Public Transit, Hospital |
| Zoning Description | Na |
Rooms
| Level | Type | Length | Width | Dimensions |
|---|---|---|---|---|
| Main Level | Living Room | 5.2 m | 3.53 m | 5.2 m x 3.53 m |
| Main Level | Dining Room | 2.22 m | 2.14 m | 2.22 m x 2.14 m |
| Main Level | Kitchen | 1.83 m | 2.08 m | 1.83 m x 2.08 m |
| Main Level | Primary Bedroom | 3.26 m | 4.06 m | 3.26 m x 4.06 m |
| Main Level | Bedroom | 2.84 m | 4.04 m | 2.84 m x 4.04 m |
https://www.realtor.ca/real-estate/28276965/903-81-charlton-avenue-e-hamilton-corktown-corktown




































