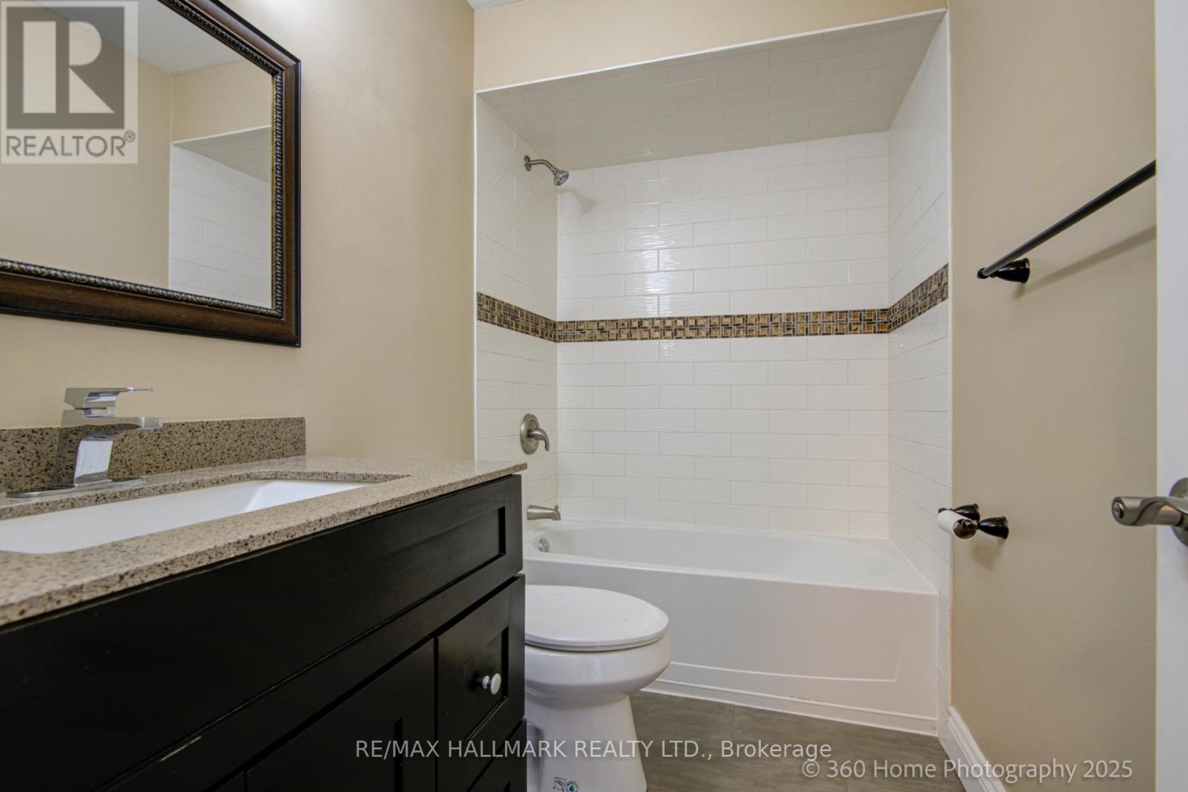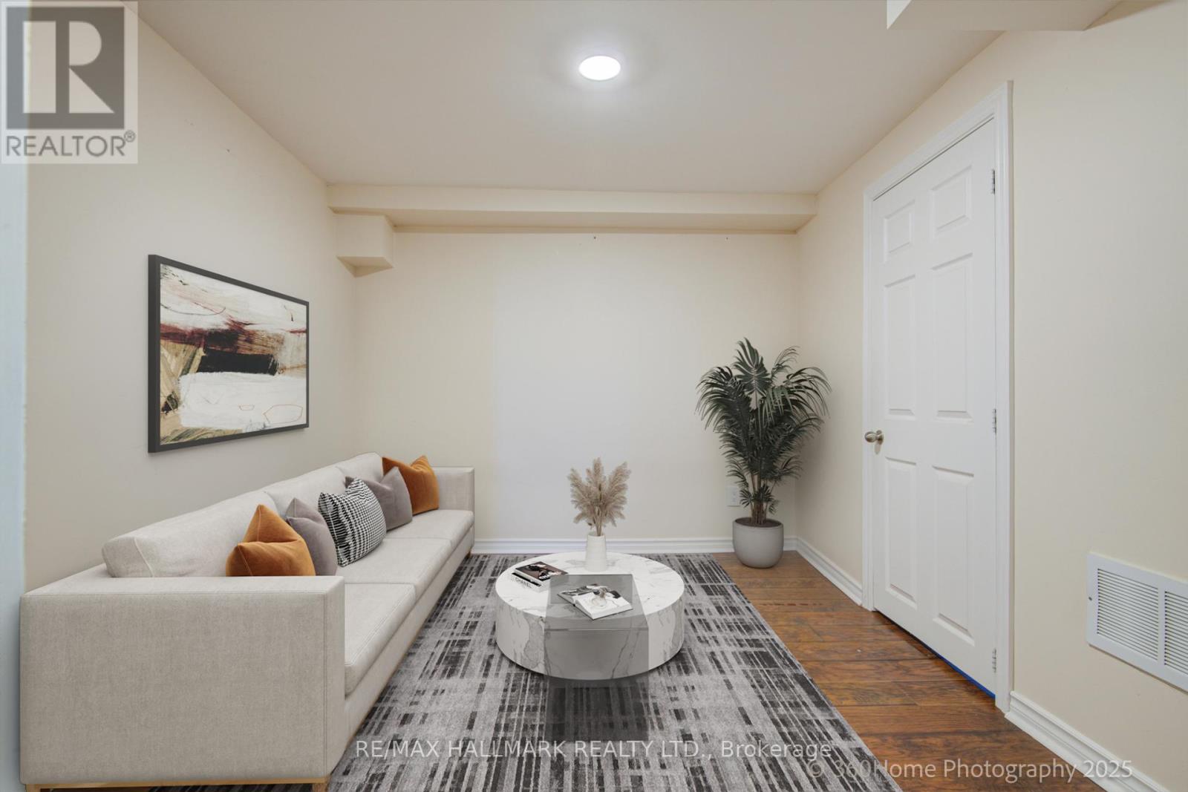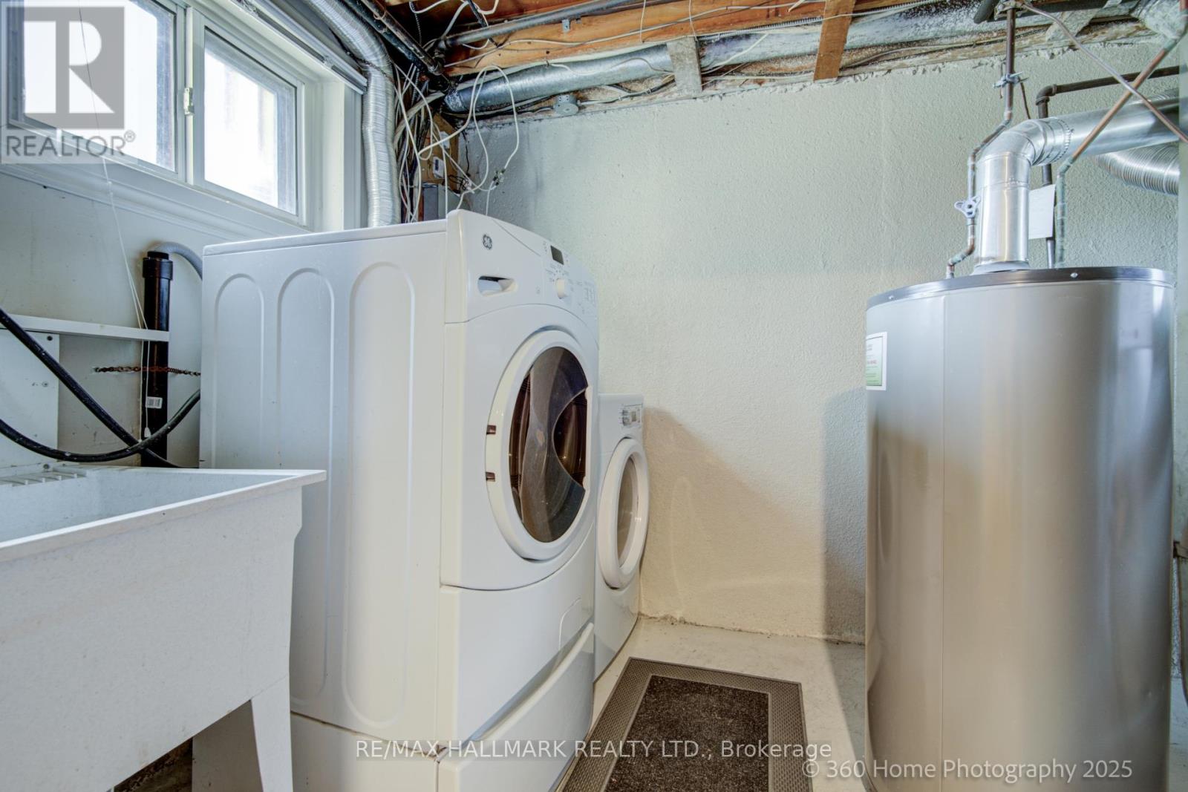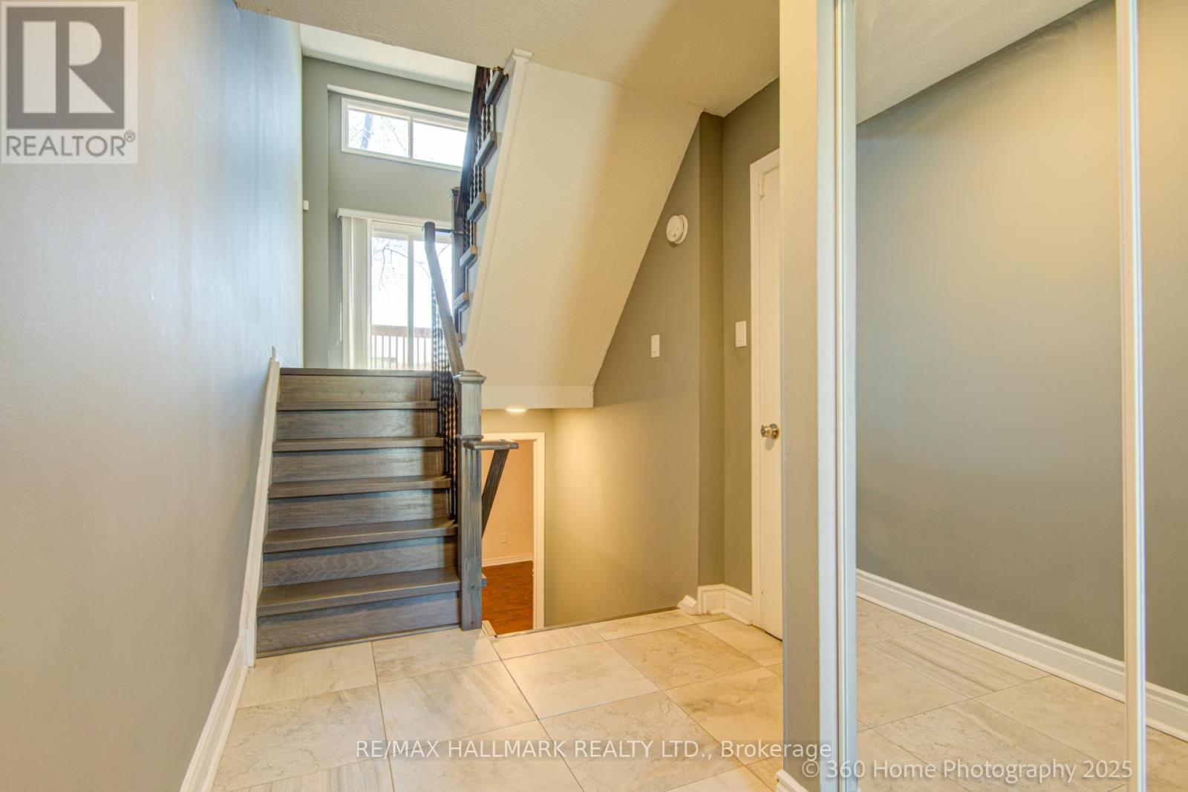289-597-1980
infolivingplus@gmail.com
16 Dawson Crescent Brampton (Brampton North), Ontario L6V 3M5
3 Bedroom
2 Bathroom
1000 - 1199 sqft
Central Air Conditioning
Forced Air
$668,000Maintenance, Water, Cable TV, Common Area Maintenance, Insurance, Parking
$482 Monthly
Maintenance, Water, Cable TV, Common Area Maintenance, Insurance, Parking
$482 MonthlyBright and Spacious 3 Bed 2 Bath Townhome located in a family oriented neighborhood, the split level living space has a formal dining room overlooking the living room with soaring high ceilings, and large windows that flood the space with natural light. Well-appointed modern kitchen, complemented by stainless steel appliances. Fully fenced backyard nestled against the Etobicoke Creek Trails this home offers everything you need with convenient access to schools, parks, shopping and highways. Enjoy direct garage access from inside the home, making daily life convenient. (id:50787)
Property Details
| MLS® Number | W12131625 |
| Property Type | Single Family |
| Community Name | Brampton North |
| Community Features | Pet Restrictions |
| Features | In Suite Laundry |
| Parking Space Total | 2 |
Building
| Bathroom Total | 2 |
| Bedrooms Above Ground | 3 |
| Bedrooms Total | 3 |
| Appliances | Dishwasher, Dryer, Hood Fan, Stove, Washer, Refrigerator |
| Basement Development | Finished |
| Basement Type | N/a (finished) |
| Cooling Type | Central Air Conditioning |
| Exterior Finish | Brick |
| Flooring Type | Laminate |
| Half Bath Total | 1 |
| Heating Fuel | Natural Gas |
| Heating Type | Forced Air |
| Stories Total | 2 |
| Size Interior | 1000 - 1199 Sqft |
| Type | Row / Townhouse |
Parking
| Attached Garage | |
| Garage |
Land
| Acreage | No |
Rooms
| Level | Type | Length | Width | Dimensions |
|---|---|---|---|---|
| Second Level | Primary Bedroom | 4.122 m | 3.2 m | 4.122 m x 3.2 m |
| Second Level | Bedroom | 3.87 m | 2.53 m | 3.87 m x 2.53 m |
| Second Level | Bedroom | 2.9 m | 2.53 m | 2.9 m x 2.53 m |
| Main Level | Living Room | 5.19 m | 3.45 m | 5.19 m x 3.45 m |
| Main Level | Dining Room | 3.09 m | 3.6 m | 3.09 m x 3.6 m |
| Main Level | Kitchen | 3.15 m | 2.29 m | 3.15 m x 2.29 m |
























