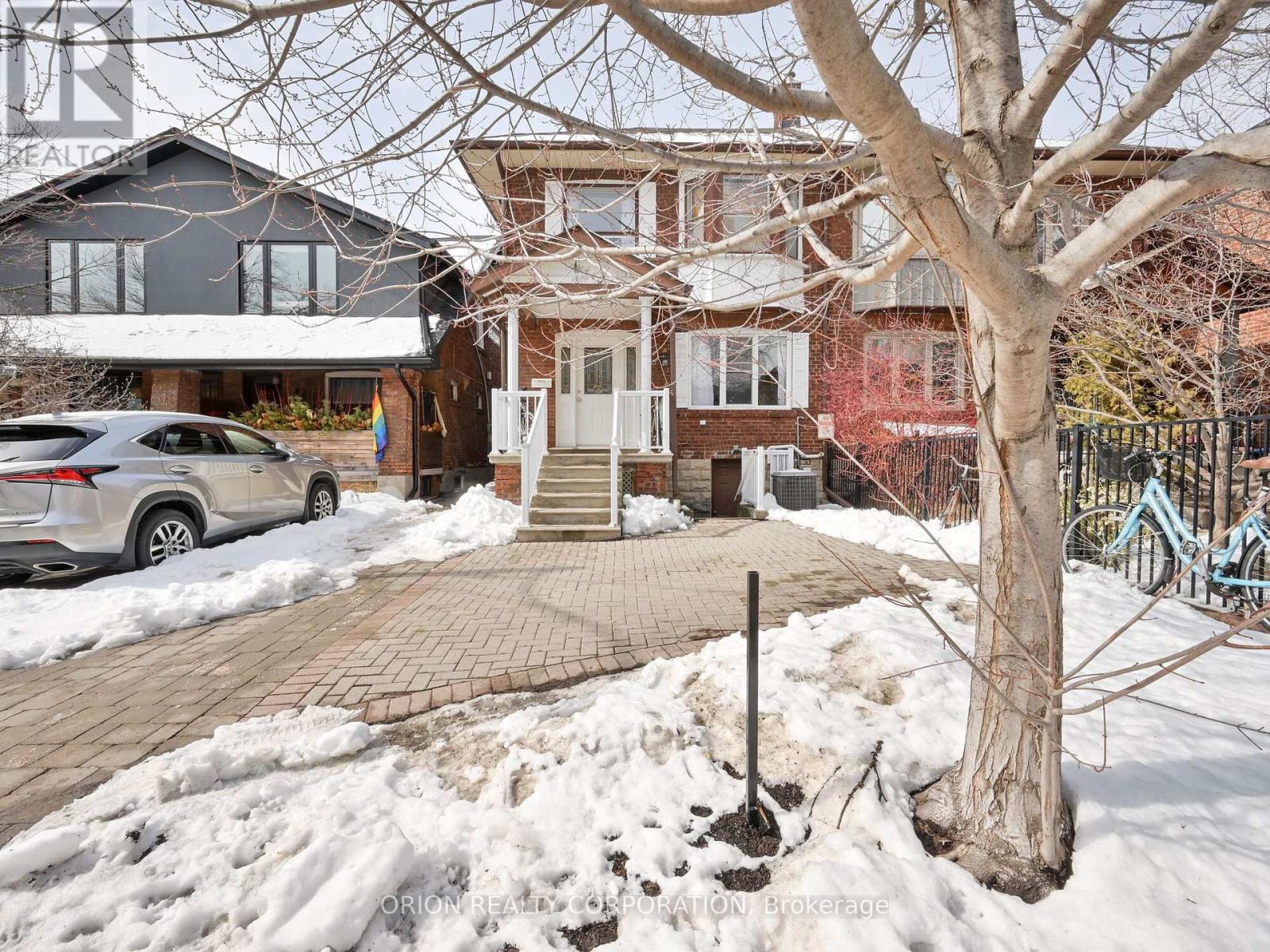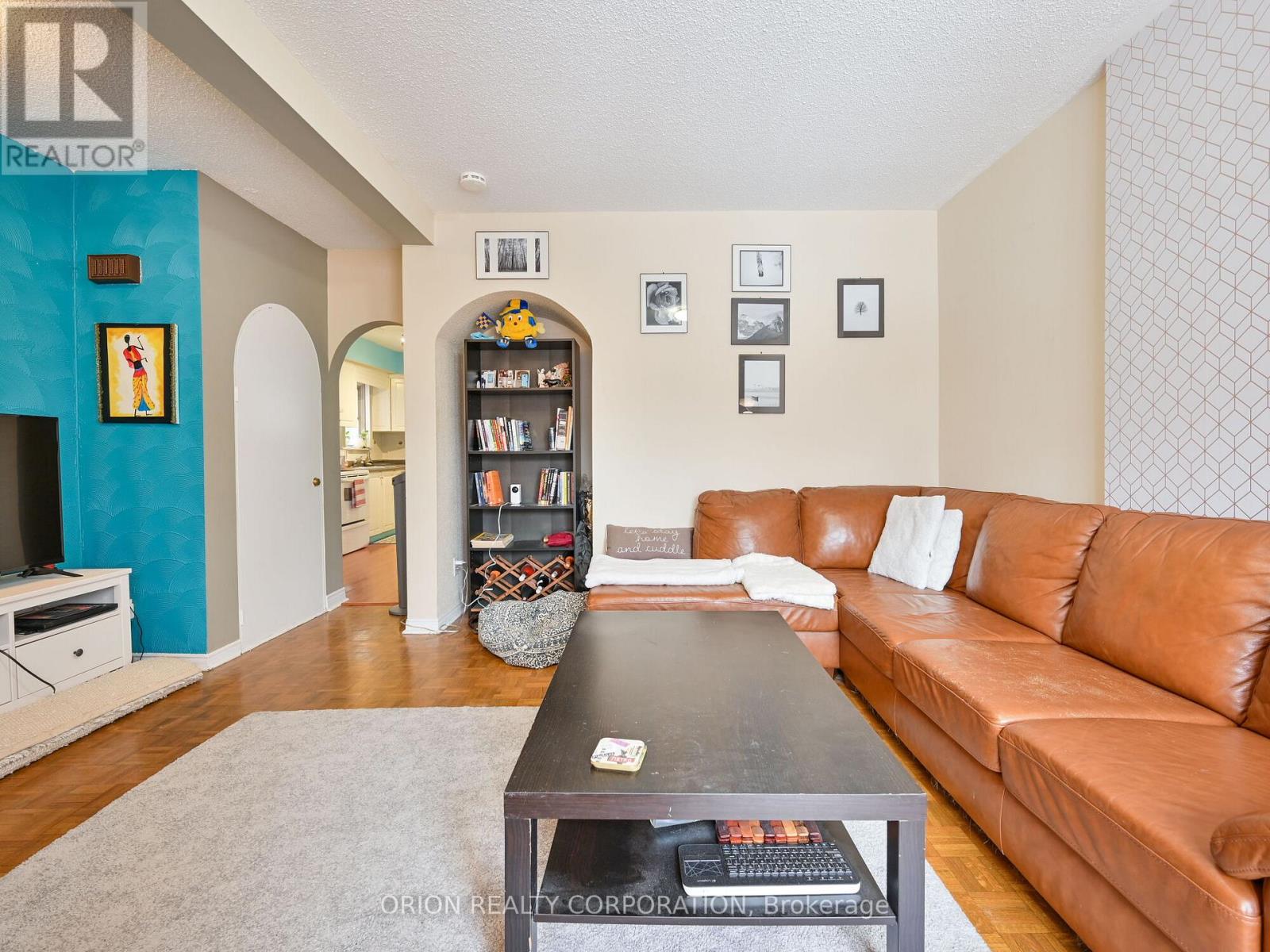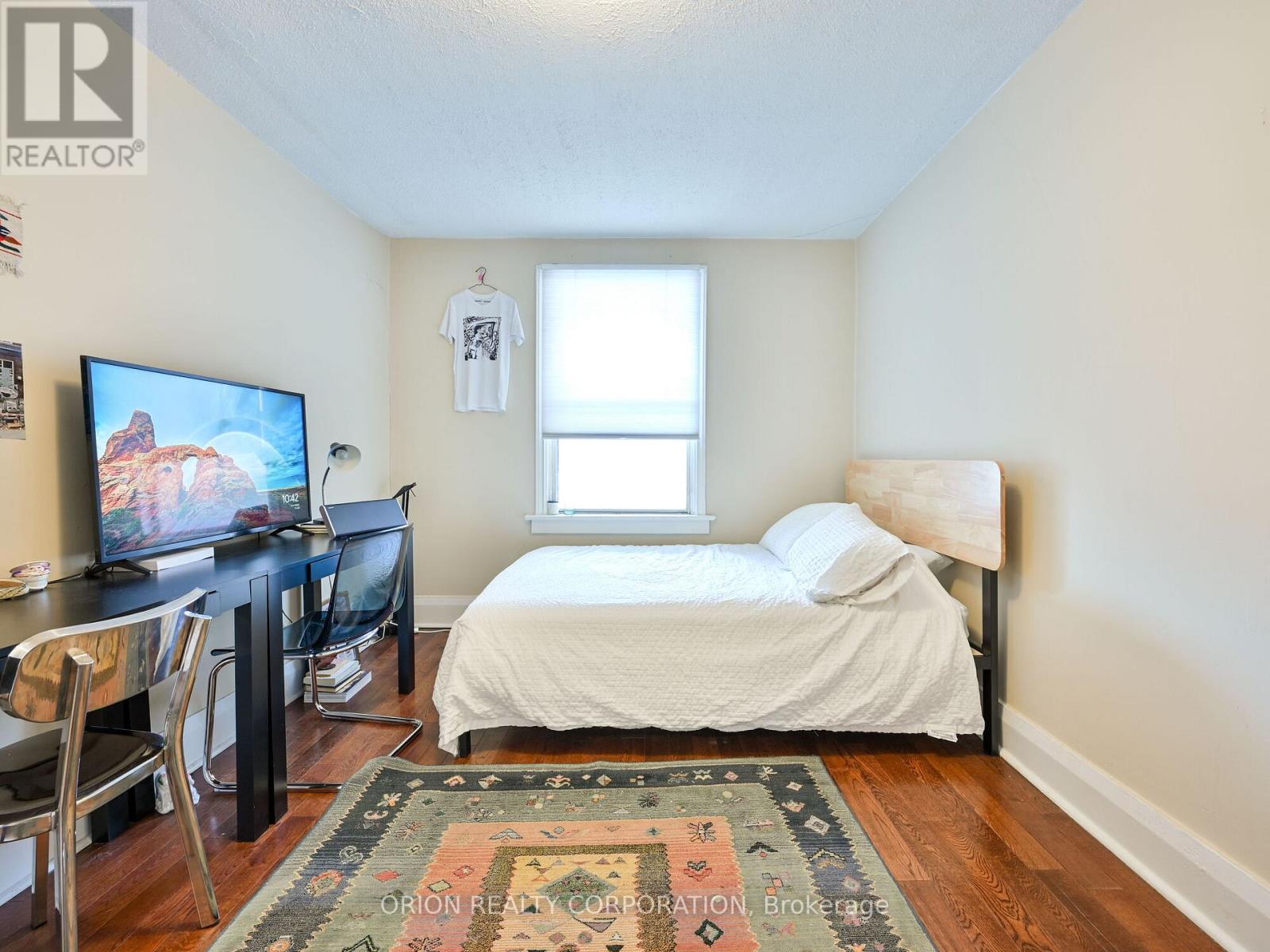5 Bedroom
3 Bathroom
1500 - 2000 sqft
Central Air Conditioning
Forced Air
$999,000
Attention investors/first time home buyers. Amazing, AAA location in the heart of Little Italy. 2 min walk to College St & 10 min drive to University Of Toronto. Updated interiors with 3 separate units (easily convertible to single suite on main/bsmt). Legal parking pad-amazing income opportunity. Close to TTC, schools, shopping & carefree lifestyle. 2nd floor can be utilized as a 3B unit or 2B w living room. Coin laundry on premises. (id:50787)
Property Details
|
MLS® Number
|
C12131780 |
|
Property Type
|
Single Family |
|
Community Name
|
Palmerston-Little Italy |
|
Amenities Near By
|
Hospital, Public Transit, Schools, Park |
|
Equipment Type
|
Water Heater - Gas |
|
Parking Space Total
|
2 |
|
Rental Equipment Type
|
Water Heater - Gas |
Building
|
Bathroom Total
|
3 |
|
Bedrooms Above Ground
|
4 |
|
Bedrooms Below Ground
|
1 |
|
Bedrooms Total
|
5 |
|
Age
|
100+ Years |
|
Appliances
|
Dryer, Two Stoves, Washer, Window Coverings, Refrigerator |
|
Basement Features
|
Apartment In Basement, Separate Entrance |
|
Basement Type
|
N/a |
|
Construction Style Attachment
|
Semi-detached |
|
Cooling Type
|
Central Air Conditioning |
|
Exterior Finish
|
Aluminum Siding, Brick |
|
Foundation Type
|
Concrete |
|
Heating Fuel
|
Natural Gas |
|
Heating Type
|
Forced Air |
|
Stories Total
|
2 |
|
Size Interior
|
1500 - 2000 Sqft |
|
Type
|
House |
|
Utility Water
|
Municipal Water |
Parking
Land
|
Acreage
|
No |
|
Land Amenities
|
Hospital, Public Transit, Schools, Park |
|
Sewer
|
Sanitary Sewer |
|
Size Depth
|
90 Ft ,3 In |
|
Size Frontage
|
24 Ft ,2 In |
|
Size Irregular
|
24.2 X 90.3 Ft |
|
Size Total Text
|
24.2 X 90.3 Ft|under 1/2 Acre |
|
Zoning Description
|
Residential |
Rooms
| Level |
Type |
Length |
Width |
Dimensions |
|
Second Level |
Living Room |
3.88 m |
2.88 m |
3.88 m x 2.88 m |
|
Second Level |
Bedroom 2 |
4.32 m |
2.77 m |
4.32 m x 2.77 m |
|
Second Level |
Bedroom 3 |
2.88 m |
3.88 m |
2.88 m x 3.88 m |
|
Second Level |
Kitchen |
3.79 m |
2.64 m |
3.79 m x 2.64 m |
|
Basement |
Kitchen |
2.17 m |
1.65 m |
2.17 m x 1.65 m |
|
Basement |
Living Room |
8.29 m |
2.52 m |
8.29 m x 2.52 m |
|
Basement |
Bedroom 4 |
3.27 m |
2.67 m |
3.27 m x 2.67 m |
|
Main Level |
Living Room |
4.64 m |
4.32 m |
4.64 m x 4.32 m |
|
Main Level |
Bedroom |
4.29 m |
2.72 m |
4.29 m x 2.72 m |
|
Main Level |
Kitchen |
3.21 m |
2.72 m |
3.21 m x 2.72 m |
Utilities
|
Cable
|
Available |
|
Sewer
|
Installed |
https://www.realtor.ca/real-estate/28276390/456-crawford-street-toronto-palmerston-little-italy-palmerston-little-italy
















