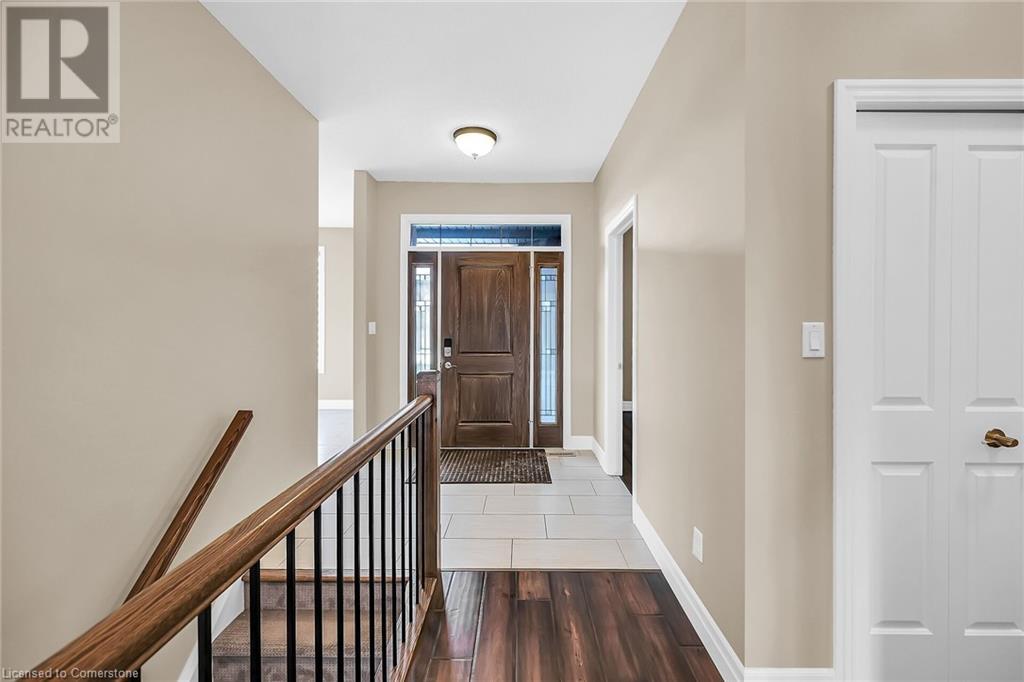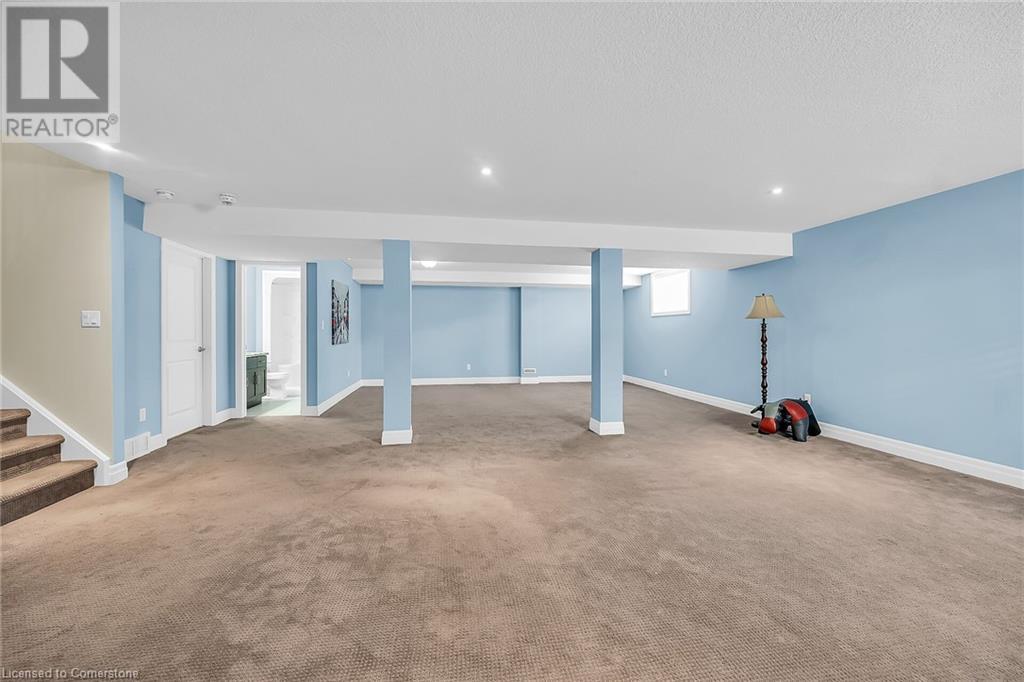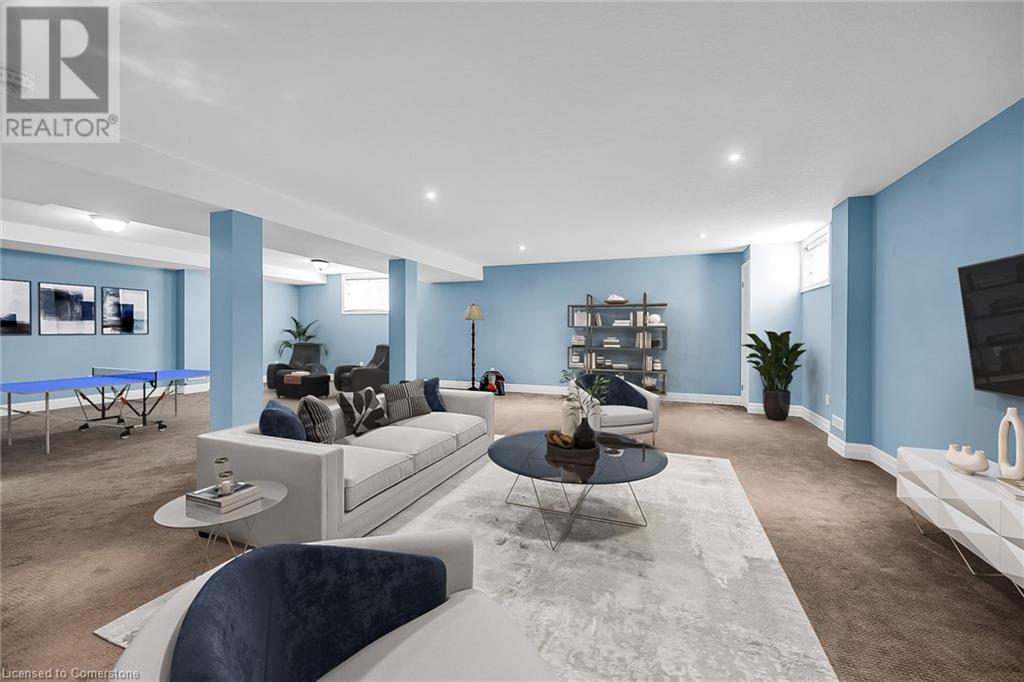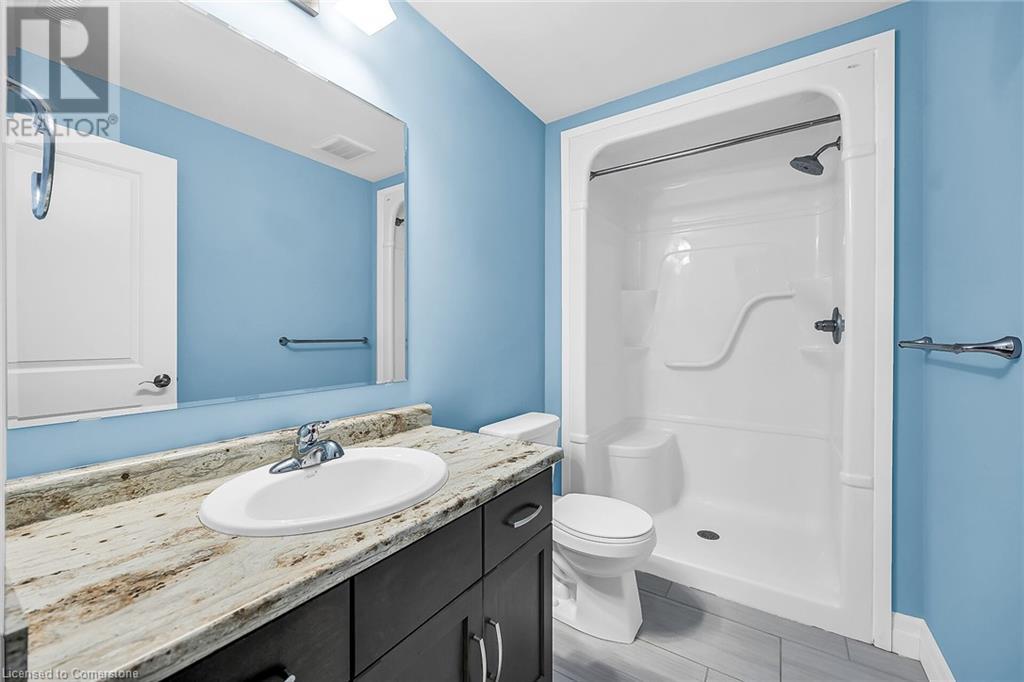247 Munnoch Boulevard Unit# 24 Woodstock, Ontario N4T 0K2
$724,900Maintenance, Insurance, Landscaping, Property Management
$401 Monthly
Maintenance, Insurance, Landscaping, Property Management
$401 MonthlyExceptional end unit bungalow townhome in exclusive enclave near Pittock Lake. Enjoy this beautifully maintained 2+1 bedroom, 3 bathroom home. Open concept design featuring 12-foot cathedral ceiling with a gas fireplace in the great room and a spacious dining room. Garden doors open to a private deck with an electric awning. The sun-filled eat-in kitchen with quartz counters is a cook's dream. The primary bedroom retreat includes a walk-in closet and a 4-piece bathroom featuring a separate glass shower and a soaker tub. The finished basement boasts expansive games and recreation areas perfect for entertaining or relaxing. The 3rd bedroom, 3-piece bathroom, storage and workshop area complete this lower level. The double-car garage is an added convenience to your new worry-free lifestyle. (id:50787)
Property Details
| MLS® Number | 40725527 |
| Property Type | Single Family |
| Amenities Near By | Park, Place Of Worship, Public Transit, Schools |
| Community Features | Quiet Area, School Bus |
| Features | Automatic Garage Door Opener |
| Parking Space Total | 4 |
Building
| Bathroom Total | 3 |
| Bedrooms Above Ground | 2 |
| Bedrooms Below Ground | 1 |
| Bedrooms Total | 3 |
| Appliances | Central Vacuum - Roughed In, Dishwasher, Dryer, Refrigerator, Water Softener, Washer, Microwave Built-in, Gas Stove(s), Window Coverings, Garage Door Opener |
| Architectural Style | Bungalow |
| Basement Development | Finished |
| Basement Type | Full (finished) |
| Constructed Date | 2016 |
| Construction Style Attachment | Attached |
| Cooling Type | Central Air Conditioning |
| Exterior Finish | Brick, Stone, Stucco |
| Fireplace Present | Yes |
| Fireplace Total | 1 |
| Fixture | Ceiling Fans |
| Foundation Type | Poured Concrete |
| Heating Fuel | Natural Gas |
| Stories Total | 1 |
| Size Interior | 1509 Sqft |
| Type | Row / Townhouse |
| Utility Water | Municipal Water |
Parking
| Attached Garage | |
| Visitor Parking |
Land
| Acreage | No |
| Land Amenities | Park, Place Of Worship, Public Transit, Schools |
| Sewer | Municipal Sewage System |
| Size Total Text | Unknown |
| Zoning Description | R3 |
Rooms
| Level | Type | Length | Width | Dimensions |
|---|---|---|---|---|
| Basement | Workshop | 20'6'' x 17'10'' | ||
| Basement | 3pc Bathroom | Measurements not available | ||
| Basement | Recreation Room | Measurements not available | ||
| Basement | Games Room | Measurements not available | ||
| Basement | Bedroom | 18'3'' x 10'0'' | ||
| Main Level | Laundry Room | Measurements not available | ||
| Main Level | 4pc Bathroom | Measurements not available | ||
| Main Level | 4pc Bathroom | Measurements not available | ||
| Main Level | Bedroom | 13'7'' x 11'6'' | ||
| Main Level | Primary Bedroom | 14'5'' x 13'6'' | ||
| Main Level | Great Room | 18'0'' x 12'0'' | ||
| Main Level | Dining Room | 18'0'' x 10'0'' | ||
| Main Level | Eat In Kitchen | 22'0'' x 10'5'' |
https://www.realtor.ca/real-estate/28276249/247-munnoch-boulevard-unit-24-woodstock



































