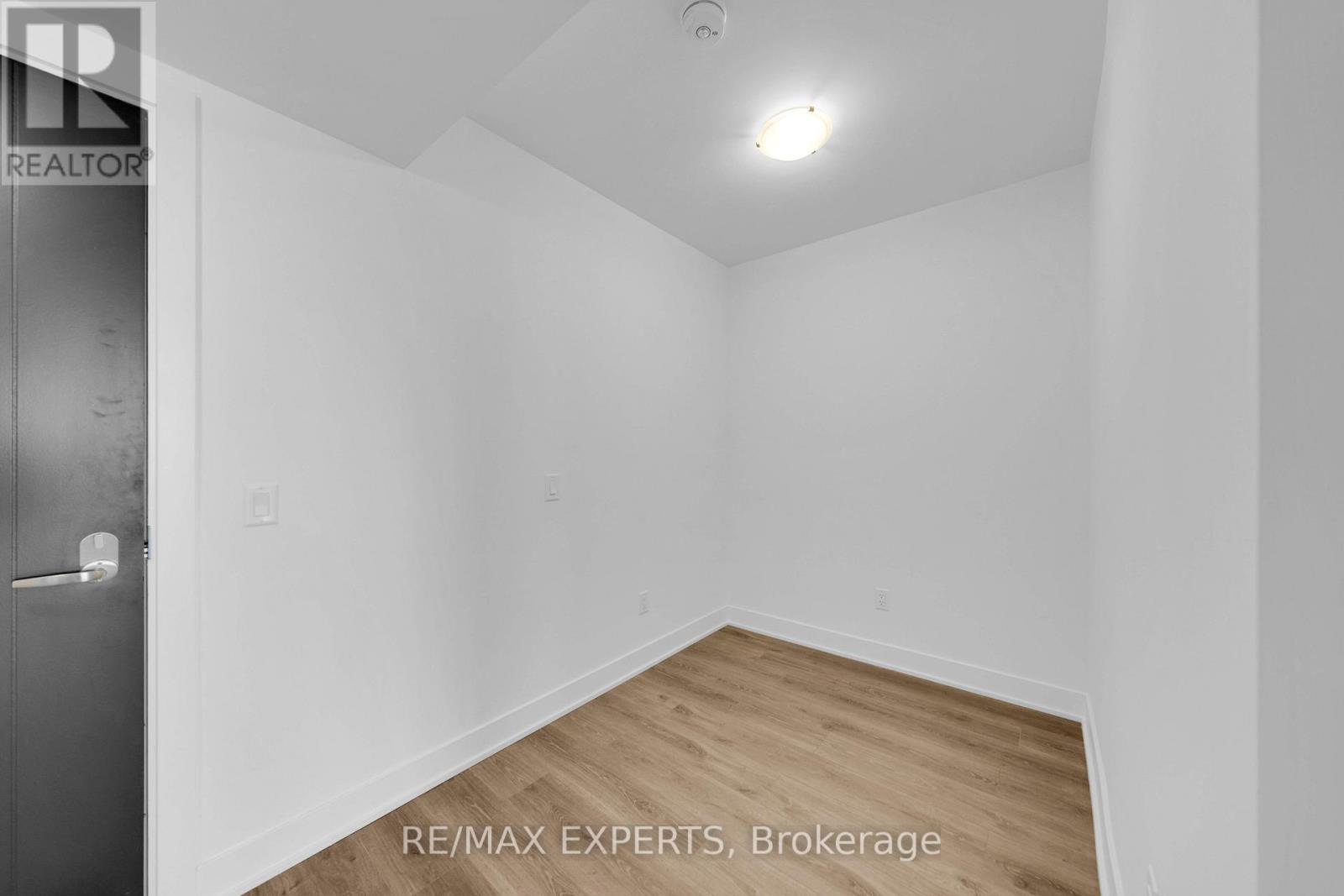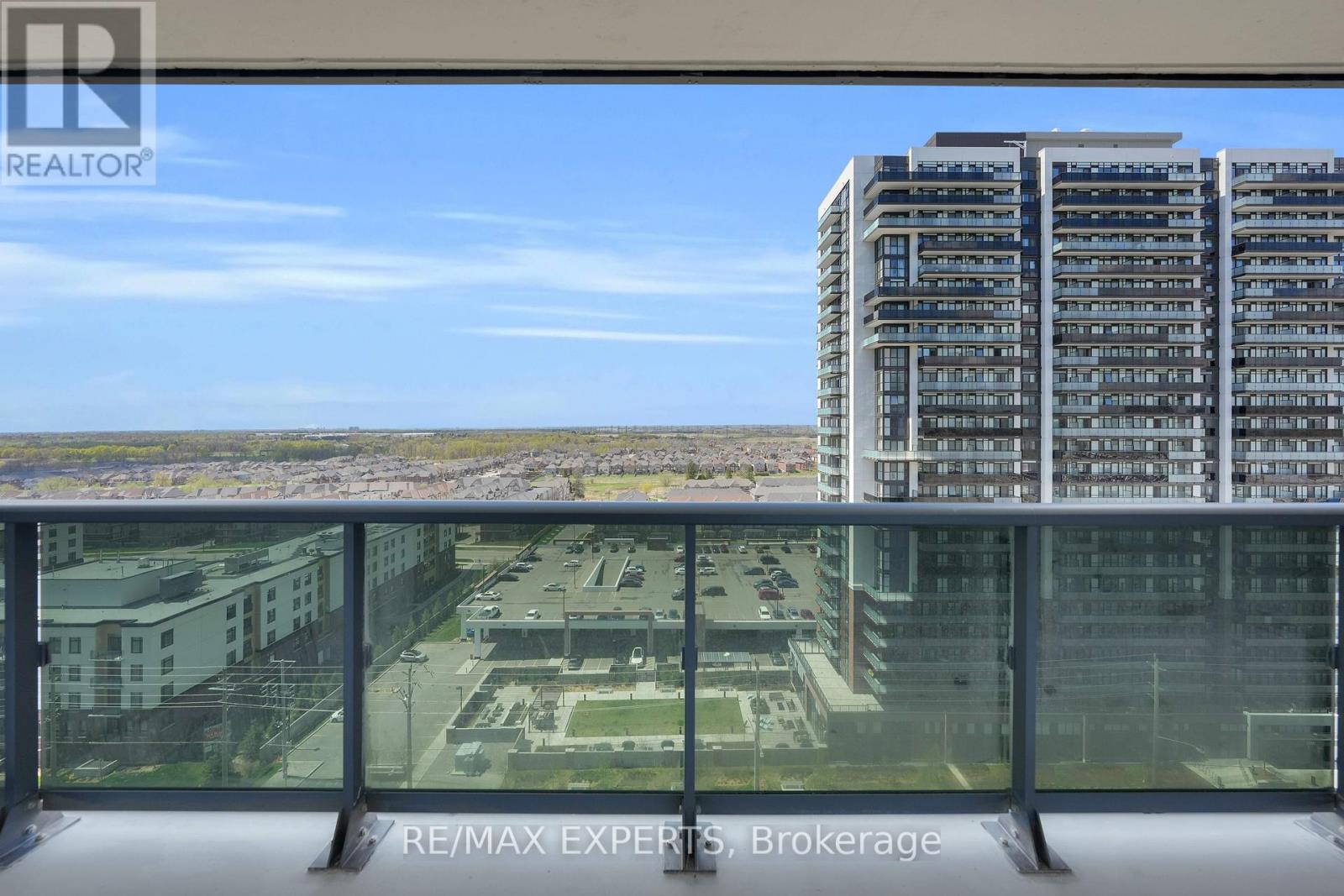2 Bedroom
2 Bathroom
600 - 699 sqft
Central Air Conditioning
Forced Air
$2,200 Monthly
Be The First To Live In This Brand New, Sun-Filled Suite At The U.C. Tower 2 By Tribute Communities! This 1 Bedroom + Den / 2 Full Bathroom Suite Provides Stunning Unobstructed West-Facing Views! Providing 654 Sq Ft Plus A 95 Sq Ft Balcony! Includes The Use Of One (1) Parking Space & One (1) Storage Locker! Located At Simcoe St N / Winchester Road! This Location Is Extremely Accessible! Public Transit At Your Doorstep! Situated Within Close Proximity To Durham College, Ontario Tech College, Highways 407, 412, & 401, Restaurants, Shopping Plazas, Parks, Schools, & So Much More! The Open Concept Living Space Provides 9 FT Ceilings Throughout! Modern Kitchen Provides Built-In Appliances, Stone Counters, & Back Splash! Spacious Combined Living & Dining Area! Spacious Primary Bedroom Provides A Massive 3-Piece Ensuite Bathroom! The Den Provides The Perfect Space For That Home Office, Study Area, Dining Space, Or Even A Small Bedroom! The Second 4-Piece Bath Provides A Bathtub! Laminate Flooring Throughout! Building Features Include 24 Hour Concierge, Outdoor BBQ Area & Rooftop Terrace, Games Room, Theatre Room, Party Room, Guest Suites, Visitor Parking, & Pet Spa! Multiple Fitness Amenities Which Include A Gym, Spin Cycle Studio, Yoga Room, & More! Lease Includes Free Unlimited Rogers Ignite Wifi! (id:50787)
Property Details
|
MLS® Number
|
E12131681 |
|
Property Type
|
Single Family |
|
Community Name
|
Windfields |
|
Communication Type
|
High Speed Internet |
|
Community Features
|
Pet Restrictions |
|
Features
|
Balcony, In Suite Laundry |
|
Parking Space Total
|
1 |
Building
|
Bathroom Total
|
2 |
|
Bedrooms Above Ground
|
1 |
|
Bedrooms Below Ground
|
1 |
|
Bedrooms Total
|
2 |
|
Age
|
New Building |
|
Amenities
|
Security/concierge, Exercise Centre, Party Room, Visitor Parking, Storage - Locker |
|
Appliances
|
Cooktop, Dishwasher, Dryer, Microwave, Oven, Range, Washer, Refrigerator |
|
Cooling Type
|
Central Air Conditioning |
|
Exterior Finish
|
Concrete, Brick |
|
Flooring Type
|
Laminate |
|
Heating Fuel
|
Natural Gas |
|
Heating Type
|
Forced Air |
|
Size Interior
|
600 - 699 Sqft |
|
Type
|
Apartment |
Parking
Land
Rooms
| Level |
Type |
Length |
Width |
Dimensions |
|
Main Level |
Kitchen |
6.48 m |
3.07 m |
6.48 m x 3.07 m |
|
Main Level |
Living Room |
6.48 m |
3.07 m |
6.48 m x 3.07 m |
|
Main Level |
Dining Room |
6.48 m |
3.07 m |
6.48 m x 3.07 m |
|
Main Level |
Primary Bedroom |
2.57 m |
3.124 m |
2.57 m x 3.124 m |
|
Main Level |
Den |
1.96 m |
2.134 m |
1.96 m x 2.134 m |
https://www.realtor.ca/real-estate/28276397/1511-2545-simcoe-street-n-oshawa-windfields-windfields




















































