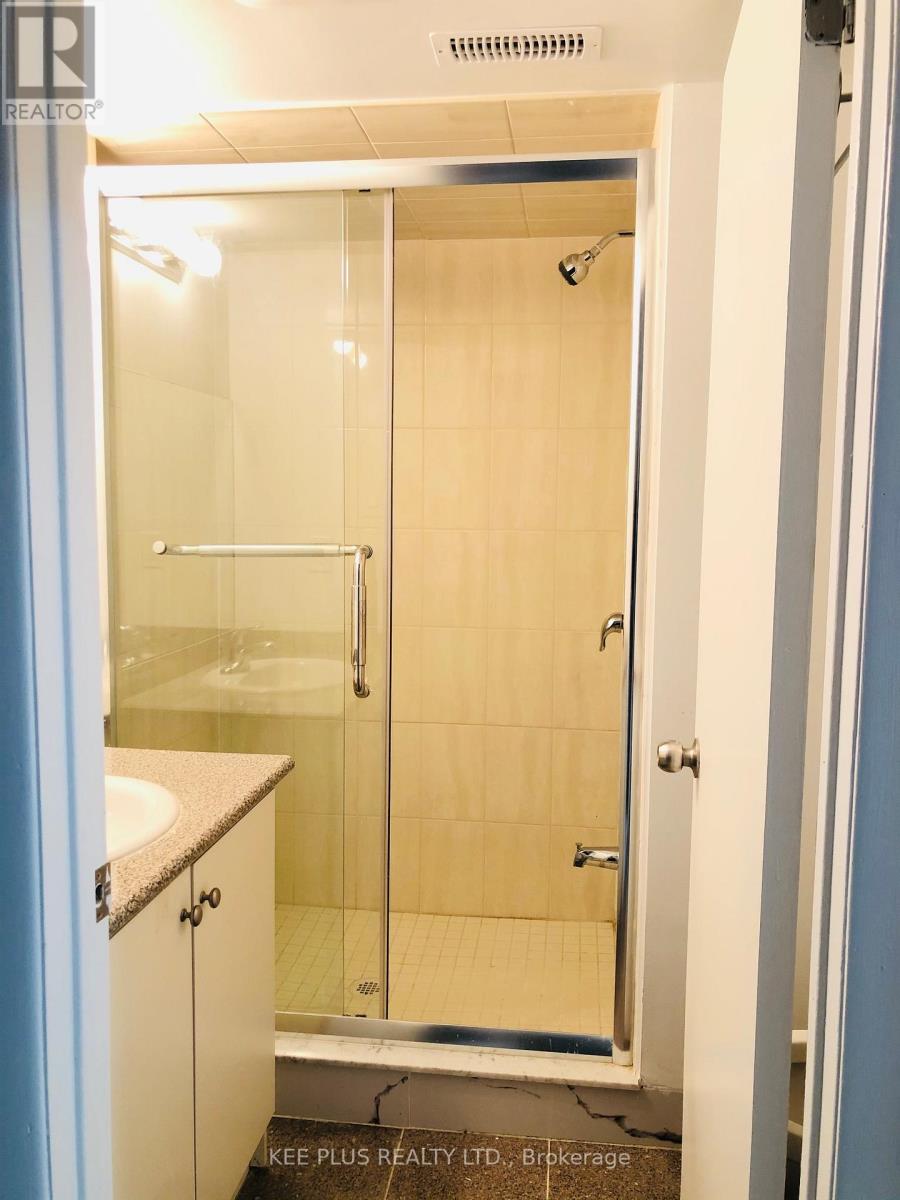1 Bedroom
1 Bathroom
1100 - 1500 sqft
Central Air Conditioning
Forced Air
$1,500 Monthly
Newly renovated basement with open concept kitchen. Granit counter top, new appliance and washer and dryer. Cross street is the greenwood park. Walking distance to TTC, beach, shopping mall. (id:50787)
Property Details
|
MLS® Number
|
E12131280 |
|
Property Type
|
Single Family |
|
Community Name
|
South Riverdale |
|
Features
|
Carpet Free |
Building
|
Bathroom Total
|
1 |
|
Bedrooms Above Ground
|
1 |
|
Bedrooms Total
|
1 |
|
Basement Features
|
Apartment In Basement |
|
Basement Type
|
N/a |
|
Construction Style Attachment
|
Semi-detached |
|
Cooling Type
|
Central Air Conditioning |
|
Exterior Finish
|
Aluminum Siding |
|
Foundation Type
|
Block |
|
Heating Fuel
|
Natural Gas |
|
Heating Type
|
Forced Air |
|
Stories Total
|
2 |
|
Size Interior
|
1100 - 1500 Sqft |
|
Type
|
House |
|
Utility Water
|
Municipal Water |
Parking
Land
|
Acreage
|
No |
|
Sewer
|
Sanitary Sewer |
|
Size Depth
|
89 Ft ,3 In |
|
Size Frontage
|
19 Ft ,9 In |
|
Size Irregular
|
19.8 X 89.3 Ft |
|
Size Total Text
|
19.8 X 89.3 Ft |
Rooms
| Level |
Type |
Length |
Width |
Dimensions |
|
Basement |
Bedroom |
5 m |
5 m |
5 m x 5 m |
|
Basement |
Living Room |
4 m |
5 m |
4 m x 5 m |
|
Basement |
Kitchen |
3 m |
4 m |
3 m x 4 m |
|
Basement |
Bathroom |
3 m |
3 m |
3 m x 3 m |
https://www.realtor.ca/real-estate/28275630/basement-1603-dundas-street-e-toronto-south-riverdale-south-riverdale










