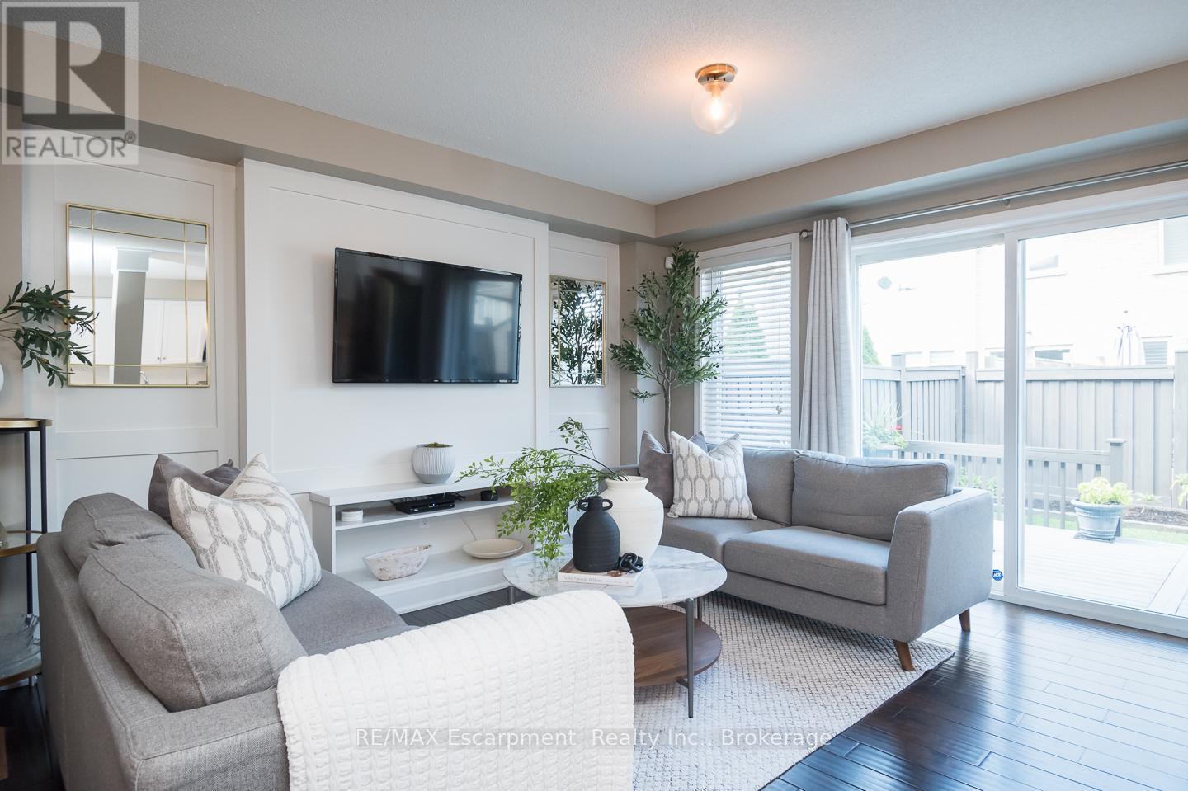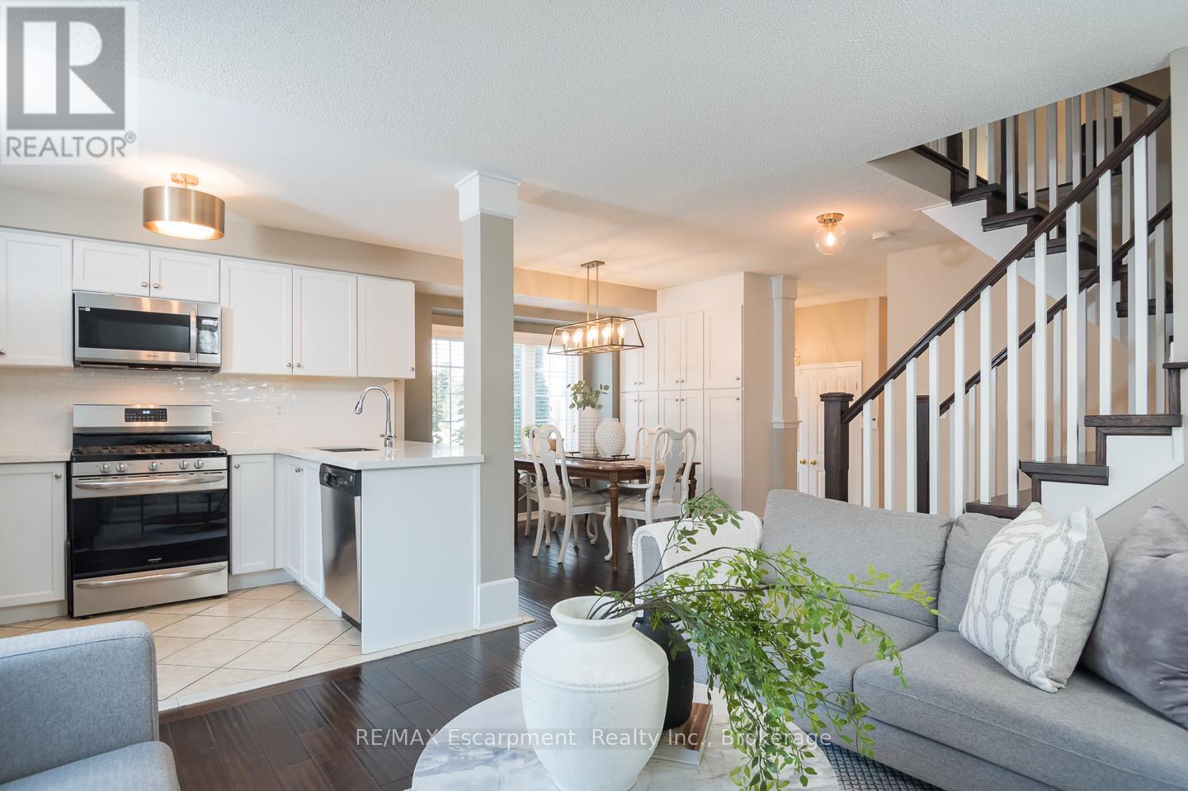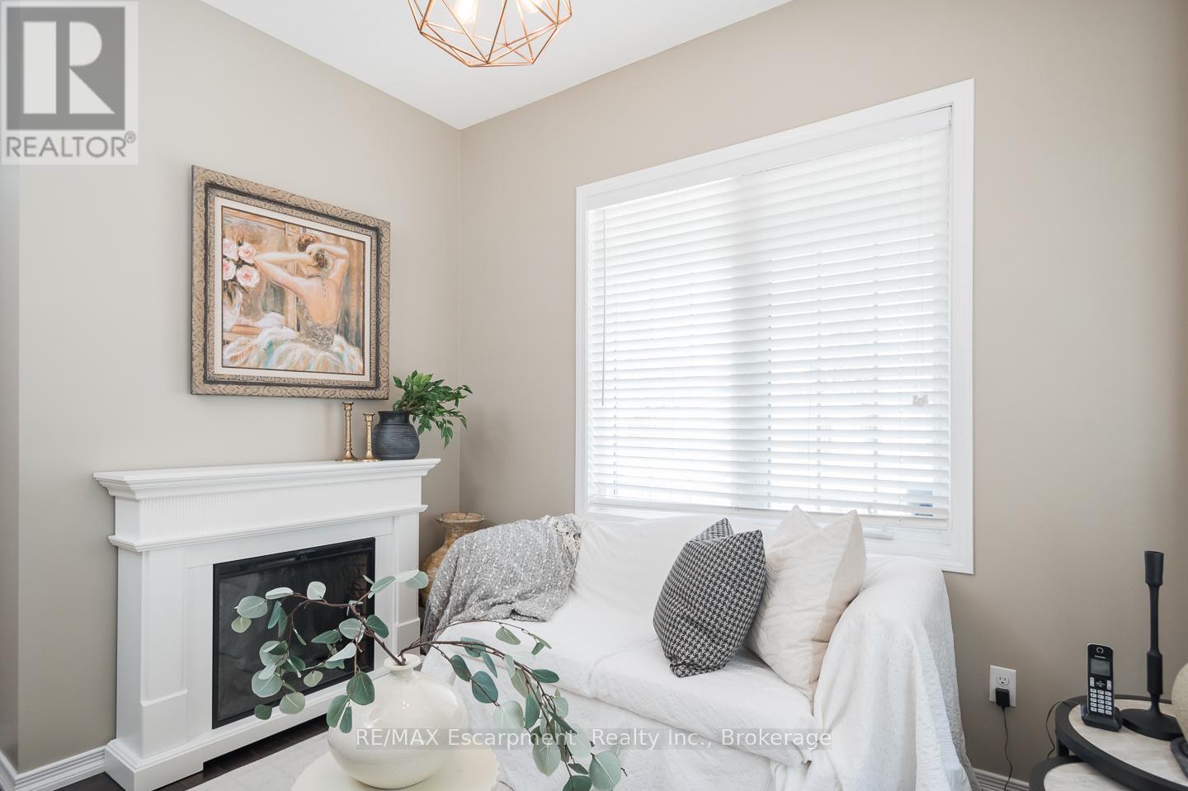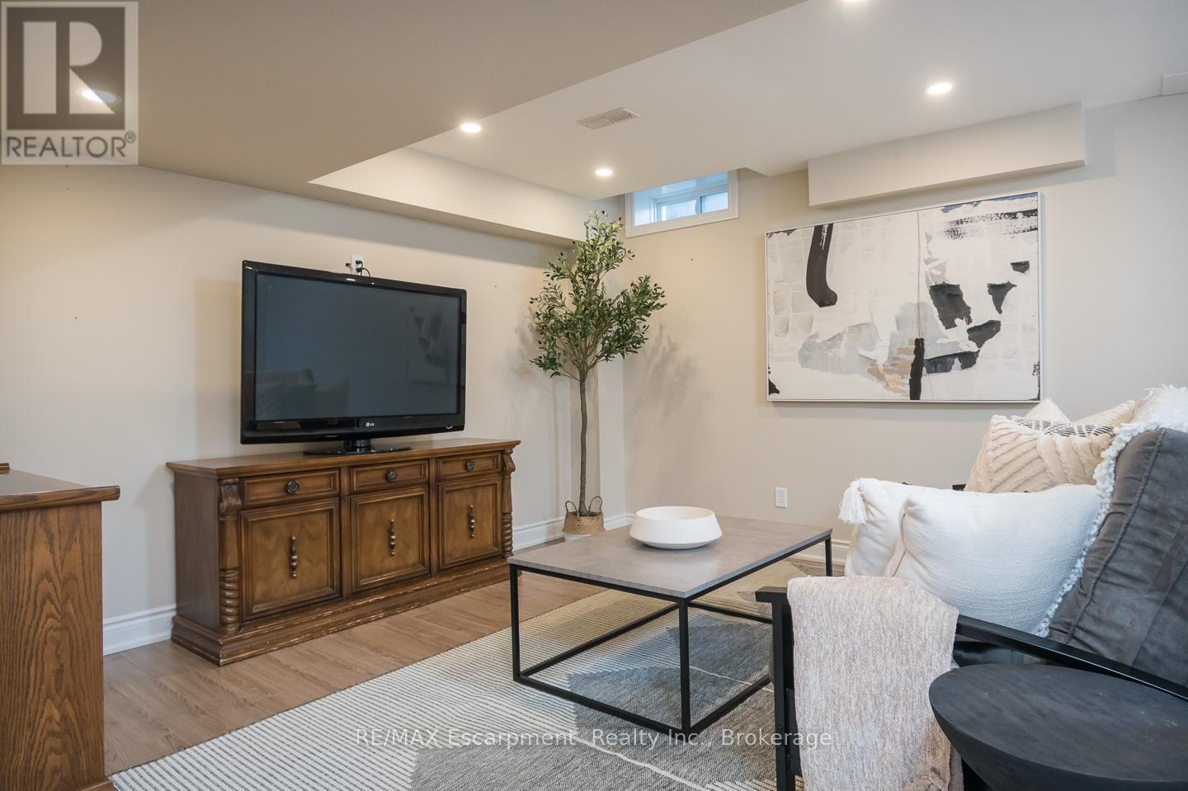4 Bedroom
3 Bathroom
1500 - 2000 sqft
Fireplace
Central Air Conditioning
Forced Air
$1,099,000
Welcome to this incredible semi-detached home that offers the feel of detached living right in the heart of family-friendly Alton Village, Burlington! This home has been updated from top to bottom and is truly move-in ready and designed to accommodate you're a growing family's needs! Featuring 4 bedrooms, a main floor den, and a fully finished lower level, it's versatile living space is sure to impress. Inside, you'll find hardwood flooring throughout, a renovated kitchen with pristine white shaker cabinets, quartz countertops, and a large built-in pantry. Custom millwork adds a unique touch, and the spacious lower level offers a large recreation area and tons of storage. You'll find an updated powder and main bathroom and large windows throughout the house bringing in plenty of natural light. Outside, meticulous gardens and a welcoming wrap-around porch create impressive curb appeal with a fully fenced rear yard, ensuring privacy and an ideal outdoor space. Don't miss out on this opportunity to make this exceptional property your own and enjoy all that this wonderful neighborhood has to offer! (id:50787)
Property Details
|
MLS® Number
|
W12131569 |
|
Property Type
|
Single Family |
|
Community Name
|
Alton |
|
Amenities Near By
|
Schools, Public Transit, Place Of Worship, Hospital, Park |
|
Community Features
|
Community Centre |
|
Equipment Type
|
Water Heater |
|
Features
|
Sump Pump |
|
Parking Space Total
|
3 |
|
Rental Equipment Type
|
Water Heater |
|
Structure
|
Shed |
Building
|
Bathroom Total
|
3 |
|
Bedrooms Above Ground
|
4 |
|
Bedrooms Total
|
4 |
|
Age
|
6 To 15 Years |
|
Appliances
|
Garage Door Opener Remote(s), Central Vacuum, Water Meter, Dishwasher, Dryer, Garage Door Opener, Microwave, Stove, Washer, Window Coverings, Refrigerator |
|
Basement Development
|
Finished |
|
Basement Type
|
Full (finished) |
|
Construction Style Attachment
|
Semi-detached |
|
Cooling Type
|
Central Air Conditioning |
|
Exterior Finish
|
Brick |
|
Fireplace Present
|
Yes |
|
Fireplace Total
|
1 |
|
Foundation Type
|
Unknown |
|
Half Bath Total
|
1 |
|
Heating Fuel
|
Natural Gas |
|
Heating Type
|
Forced Air |
|
Stories Total
|
2 |
|
Size Interior
|
1500 - 2000 Sqft |
|
Type
|
House |
|
Utility Water
|
Municipal Water |
Parking
Land
|
Acreage
|
No |
|
Land Amenities
|
Schools, Public Transit, Place Of Worship, Hospital, Park |
|
Sewer
|
Sanitary Sewer |
|
Size Depth
|
75 Ft ,7 In |
|
Size Frontage
|
20 Ft ,10 In |
|
Size Irregular
|
20.9 X 75.6 Ft |
|
Size Total Text
|
20.9 X 75.6 Ft |
Rooms
| Level |
Type |
Length |
Width |
Dimensions |
|
Second Level |
Bathroom |
2.5 m |
2.5 m |
2.5 m x 2.5 m |
|
Second Level |
Laundry Room |
2.5 m |
2.5 m |
2.5 m x 2.5 m |
|
Second Level |
Primary Bedroom |
5.64 m |
3.23 m |
5.64 m x 3.23 m |
|
Second Level |
Bathroom |
2.5 m |
2.5 m |
2.5 m x 2.5 m |
|
Second Level |
Bedroom |
3.15 m |
3 m |
3.15 m x 3 m |
|
Second Level |
Bedroom |
3.17 m |
3.02 m |
3.17 m x 3.02 m |
|
Second Level |
Bedroom |
2.95 m |
2.79 m |
2.95 m x 2.79 m |
|
Basement |
Family Room |
5.54 m |
3.96 m |
5.54 m x 3.96 m |
|
Basement |
Utility Room |
7.01 m |
2.57 m |
7.01 m x 2.57 m |
|
Main Level |
Den |
3.2032 m |
2.79 m |
3.2032 m x 2.79 m |
|
Main Level |
Bathroom |
1.75 m |
1.75 m |
1.75 m x 1.75 m |
|
Main Level |
Living Room |
4.11 m |
3.61 m |
4.11 m x 3.61 m |
|
Main Level |
Dining Room |
3.99 m |
3.12 m |
3.99 m x 3.12 m |
|
Main Level |
Kitchen |
3.12 m |
2.16 m |
3.12 m x 2.16 m |
https://www.realtor.ca/real-estate/28275689/4205-cole-crescent-burlington-alton-alton








































