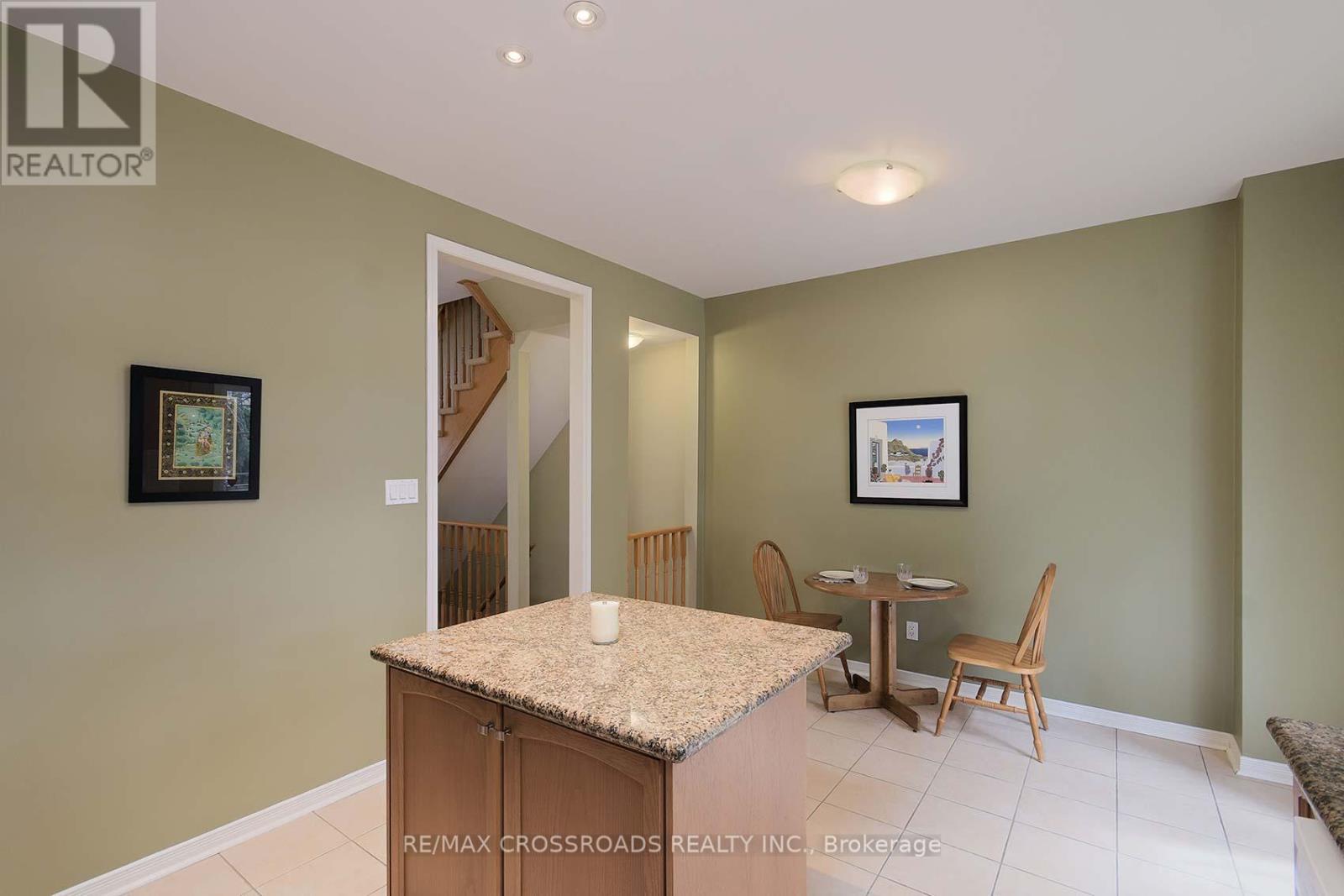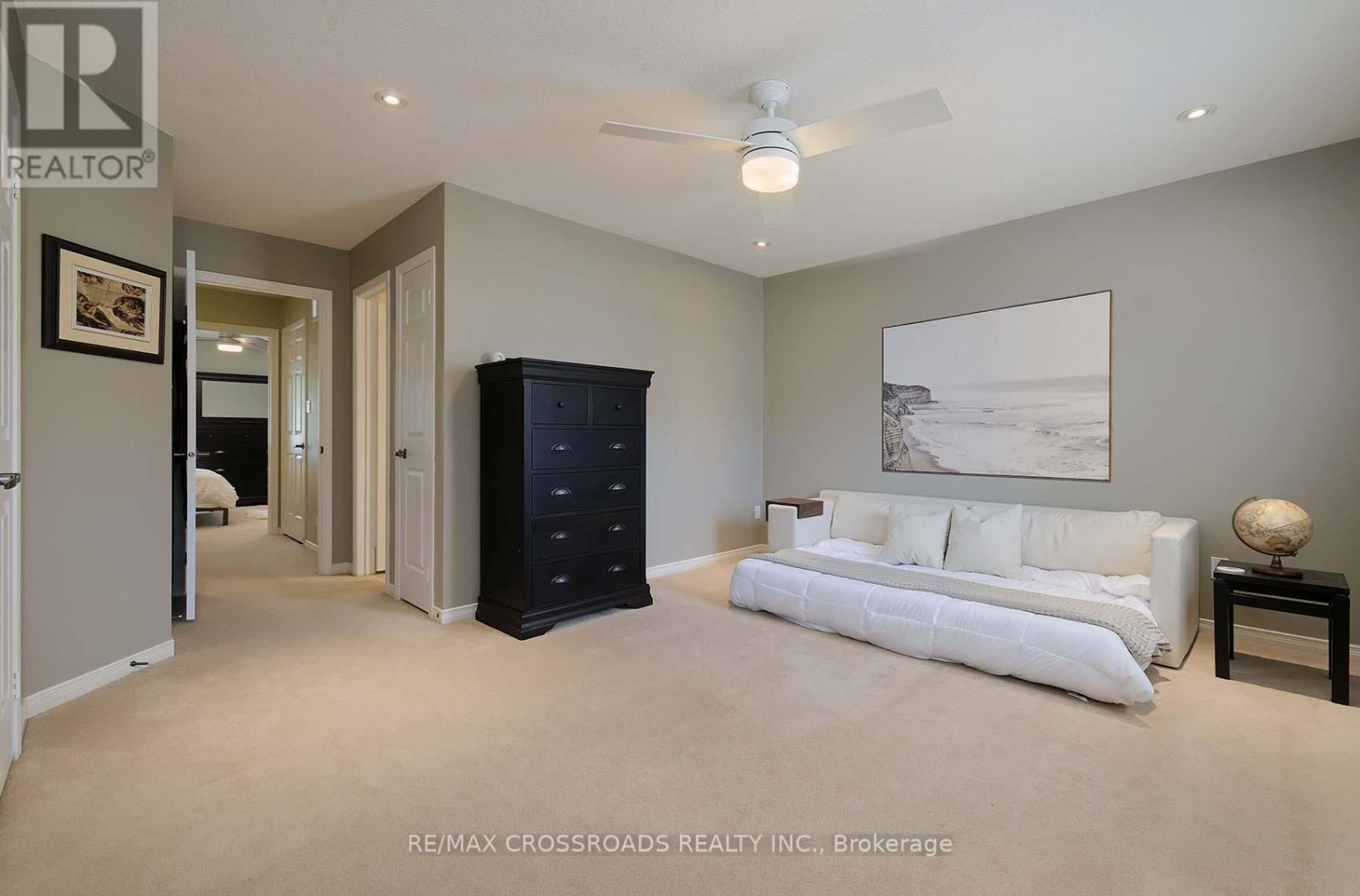37 - 1701 Finch Avenue Pickering (Village East), Ontario L1V 0B7
$749,900Maintenance, Common Area Maintenance, Insurance, Parking
$359.62 Monthly
Maintenance, Common Area Maintenance, Insurance, Parking
$359.62 MonthlyLOCATION, LOCATION, LOCATION!! Beautiful Coughlan. **ENERGY STAR HOME executive townhome in an unbeatable location!! Pride of ownership and impeccably kept! 1,700 square feet of space! Gleaming hardwood floors throughout the main floor and basement! Pot-lights throughout! Freshly painted! California shutters throughout the entire home!! 2 ensuite bathrooms upstairs makes for 2 master bedrooms! A massive eat-in kitchen with an island that includes a breakfast bar, granite countertops, and a walkout to a private deck surrounded by lush greenery! Gorgeous open concept living and dining room with a second walkout to a lovely stone enclosed balcony perfect for reading or your morning coffee! Fully finished above ground basement! This home is right off the 401, just minutes to the 407, and is surrounded by every restaurant and shopping amenity you can imagine! Just minutes to the GO train, and the newly updated Shops at Pickering! Less than a 10 minute drive to the waterfront! This meticulously maintained townhome is waiting for you to call it home! (id:50787)
Property Details
| MLS® Number | E12131374 |
| Property Type | Single Family |
| Community Name | Village East |
| Community Features | Pet Restrictions |
| Features | Balcony, In Suite Laundry |
| Parking Space Total | 2 |
Building
| Bathroom Total | 3 |
| Bedrooms Above Ground | 3 |
| Bedrooms Total | 3 |
| Appliances | Dishwasher, Dryer, Humidifier, Microwave, Hood Fan, Stove, Washer, Refrigerator |
| Cooling Type | Central Air Conditioning, Air Exchanger |
| Exterior Finish | Brick, Stone |
| Flooring Type | Hardwood, Ceramic, Carpeted, Laminate |
| Half Bath Total | 1 |
| Heating Fuel | Natural Gas |
| Heating Type | Forced Air |
| Stories Total | 3 |
| Size Interior | 1600 - 1799 Sqft |
| Type | Row / Townhouse |
Parking
| Garage |
Land
| Acreage | No |
Rooms
| Level | Type | Length | Width | Dimensions |
|---|---|---|---|---|
| Second Level | Living Room | 3.55 m | 5.27 m | 3.55 m x 5.27 m |
| Second Level | Dining Room | 2.2 m | 3.96 m | 2.2 m x 3.96 m |
| Second Level | Eating Area | 3.6 m | 2.37 m | 3.6 m x 2.37 m |
| Second Level | Kitchen | 2.9 m | 3.6 m | 2.9 m x 3.6 m |
| Third Level | Primary Bedroom | 5.8 m | 4.4 m | 5.8 m x 4.4 m |
| Third Level | Bedroom 2 | 3.55 m | 3.6 m | 3.55 m x 3.6 m |
| Main Level | Bedroom 3 | 3.55 m | 3.8 m | 3.55 m x 3.8 m |
https://www.realtor.ca/real-estate/28275901/37-1701-finch-avenue-pickering-village-east-village-east








































