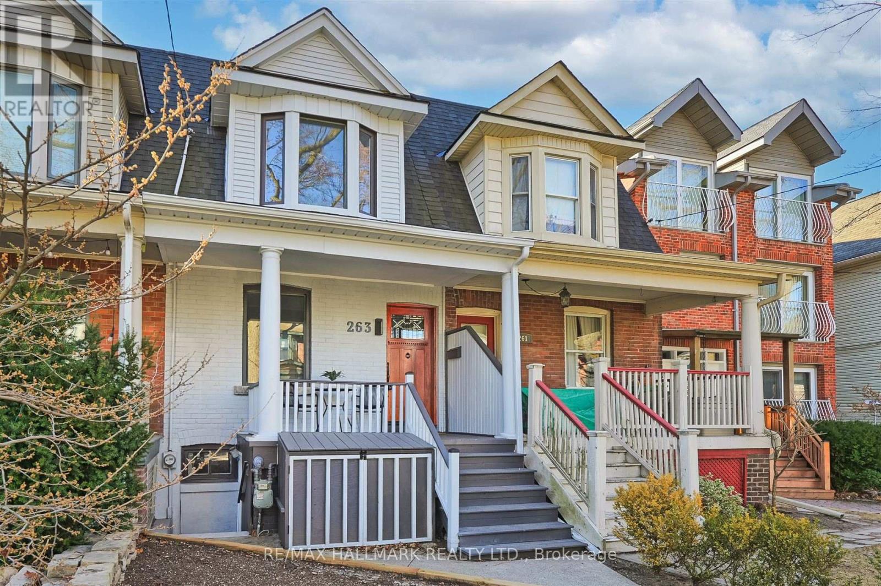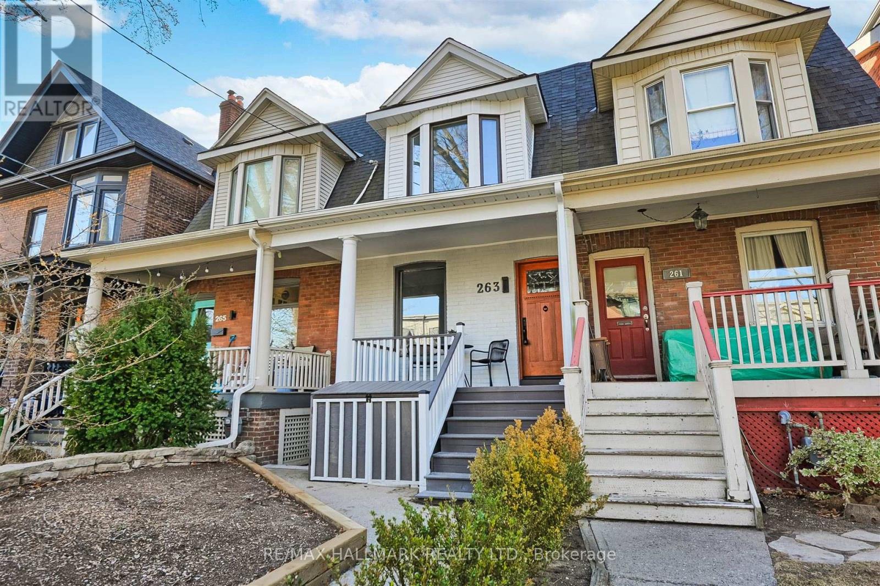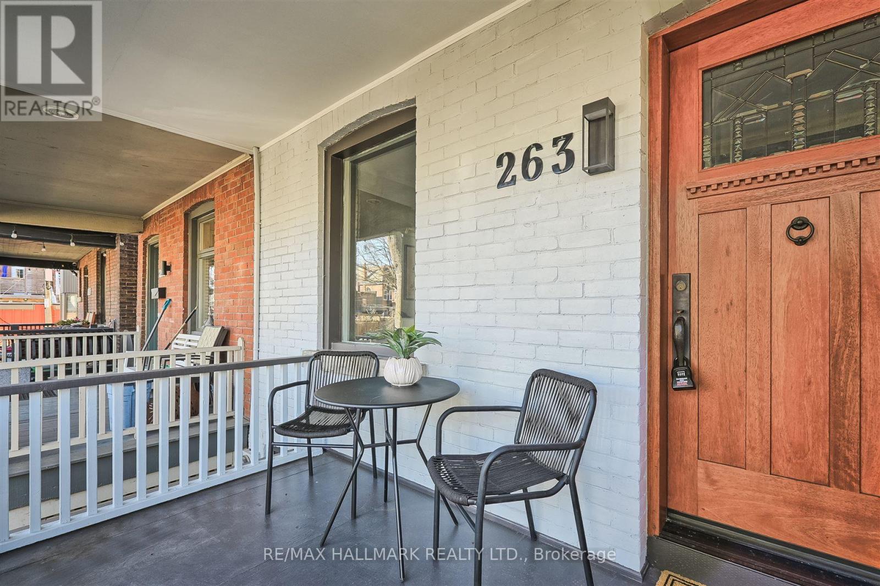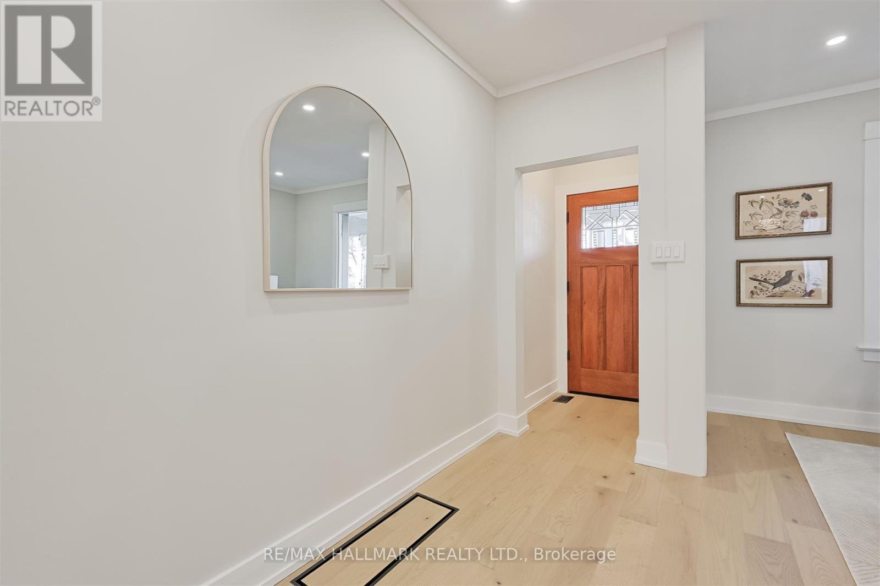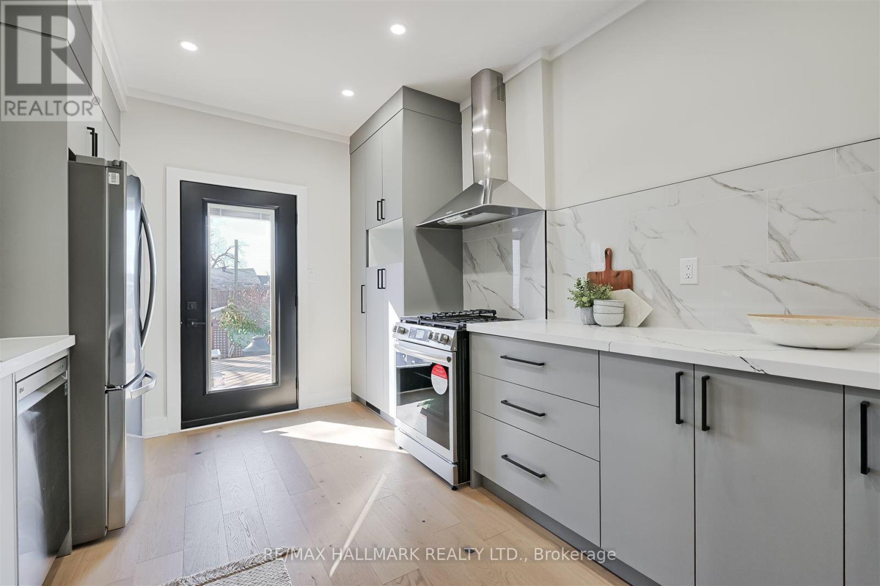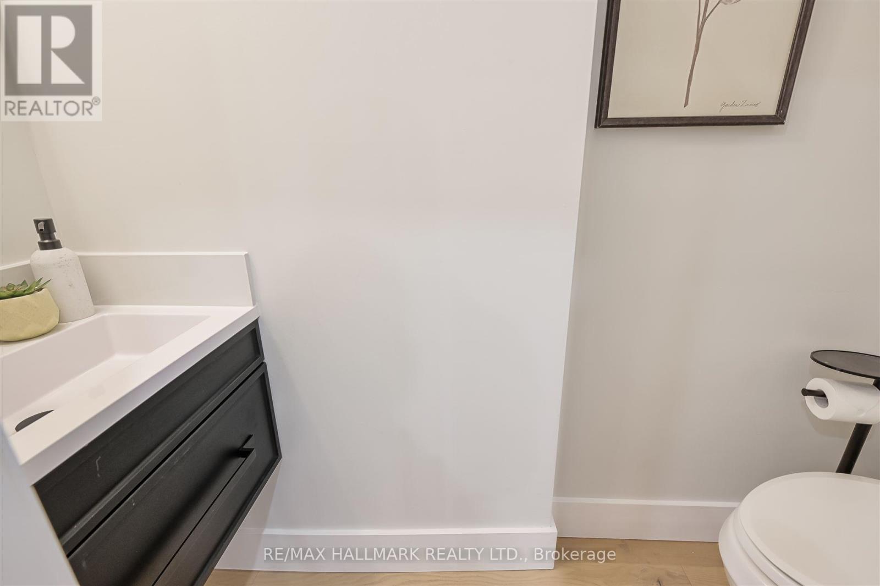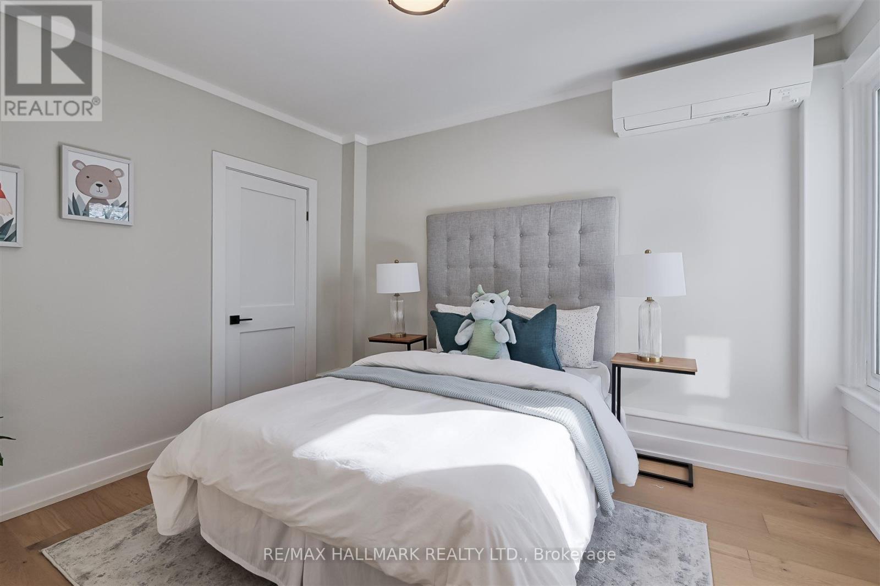263 Withrow Avenue Toronto (North Riverdale), Ontario M4K 1E3
$1,529,000
Gorgeous, sunfilled and stunning!!! Renovated with elegance, refinement and sophistication. Come experience this move-in-ready, open-concept, alluring home nestled in Toronto's best east end neighbourhood, Riverdale. If you're looking for that rare combination of charming, inviting, and affordability, look no further. This house has a basement apartment that once paid $1,800 per month (vacant now), which could cover $320,000 in mortgage! For those who love to host memorable gatherings, friends and family can congregate in the expansive dining room, chat in the designer kitchen, or head out to the massive south-facing decks in your backyard oasis. This amazing residence possesses a perfect layout, large principal rooms, and that special feeling of home that comes with a house that's flooded with light. Boosting a classic Riverdale design, 3 bedrooms, 3 bathrooms, a deep lot, parking, proximity to the new "Ontario Relief Line" subway, and rental income potential, it's a fantastic opportunity worthy of your visit. (id:50787)
Open House
This property has open houses!
1:00 pm
Ends at:5:00 pm
1:00 pm
Ends at:5:00 pm
Property Details
| MLS® Number | E12131443 |
| Property Type | Single Family |
| Community Name | North Riverdale |
| Features | Carpet Free |
| Parking Space Total | 1 |
| Structure | Deck, Patio(s), Porch |
Building
| Bathroom Total | 3 |
| Bedrooms Above Ground | 3 |
| Bedrooms Below Ground | 1 |
| Bedrooms Total | 4 |
| Appliances | Water Heater, Dishwasher, Dryer, Hood Fan, Stove, Washer, Window Coverings, Refrigerator |
| Basement Development | Finished |
| Basement Features | Apartment In Basement, Walk Out |
| Basement Type | N/a (finished) |
| Construction Style Attachment | Attached |
| Cooling Type | Central Air Conditioning |
| Exterior Finish | Brick, Vinyl Siding |
| Flooring Type | Hardwood, Tile |
| Foundation Type | Block |
| Half Bath Total | 1 |
| Heating Fuel | Natural Gas |
| Heating Type | Forced Air |
| Stories Total | 2 |
| Size Interior | 1100 - 1500 Sqft |
| Type | Row / Townhouse |
| Utility Water | Municipal Water |
Parking
| No Garage |
Land
| Acreage | No |
| Sewer | Sanitary Sewer |
| Size Depth | 126 Ft |
| Size Frontage | 15 Ft ,6 In |
| Size Irregular | 15.5 X 126 Ft |
| Size Total Text | 15.5 X 126 Ft |
Rooms
| Level | Type | Length | Width | Dimensions |
|---|---|---|---|---|
| Second Level | Primary Bedroom | 13.32 m | 14.83 m | 13.32 m x 14.83 m |
| Second Level | Bedroom 2 | 11.32 m | 9.42 m | 11.32 m x 9.42 m |
| Second Level | Bedroom 3 | 10.6 m | 8.01 m | 10.6 m x 8.01 m |
| Basement | Great Room | 24.9 m | 14.01 m | 24.9 m x 14.01 m |
| Basement | Kitchen | 10.93 m | 5.68 m | 10.93 m x 5.68 m |
| Main Level | Living Room | 15.58 m | 14.83 m | 15.58 m x 14.83 m |
| Main Level | Dining Room | 11.75 m | 10.93 m | 11.75 m x 10.93 m |
| Main Level | Kitchen | 14.5 m | 10.17 m | 14.5 m x 10.17 m |


