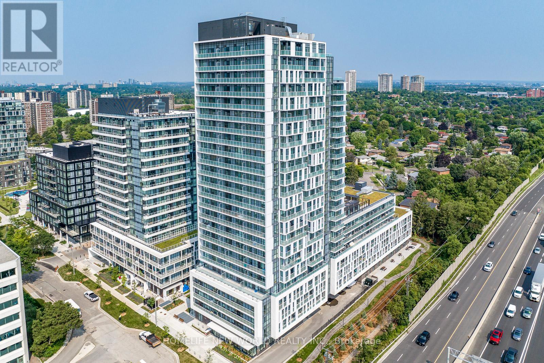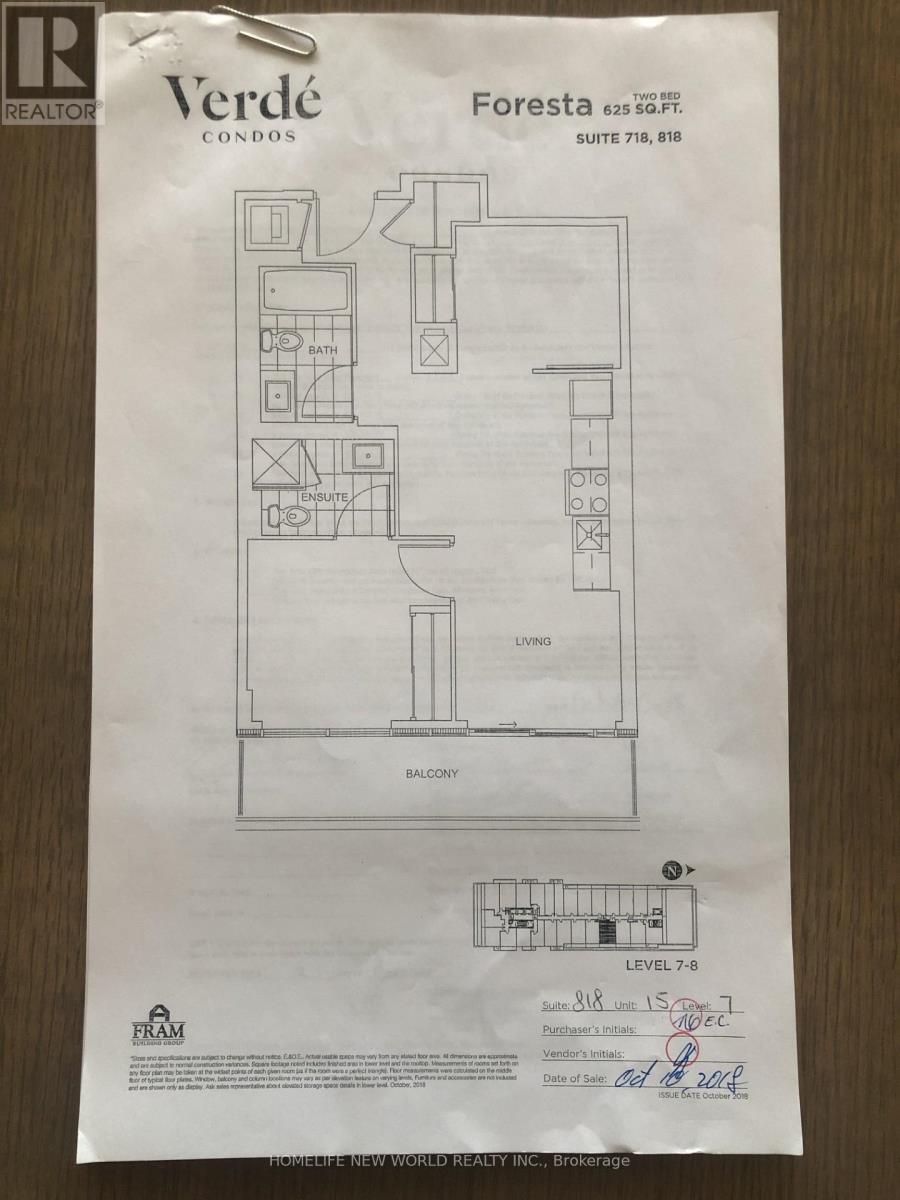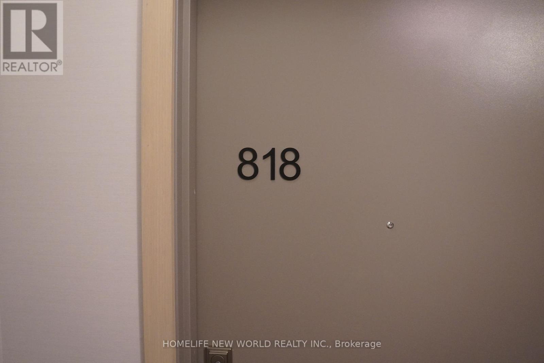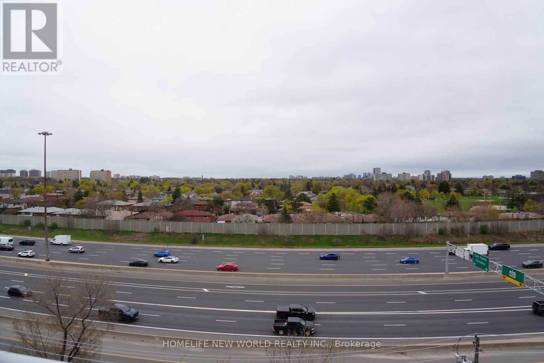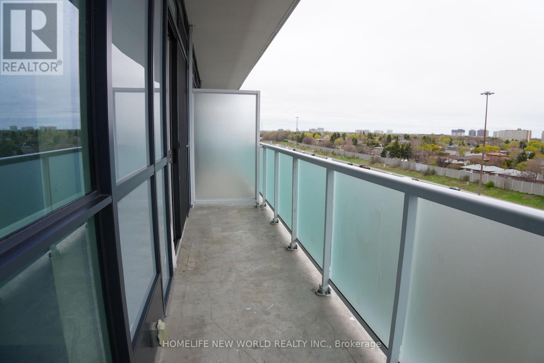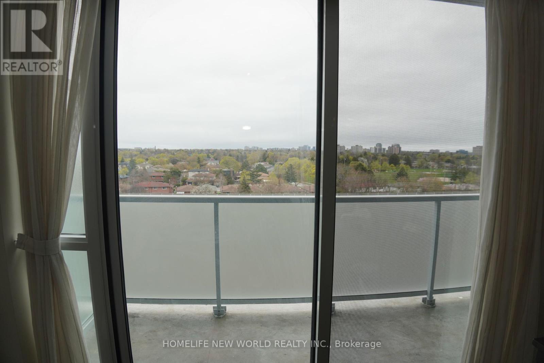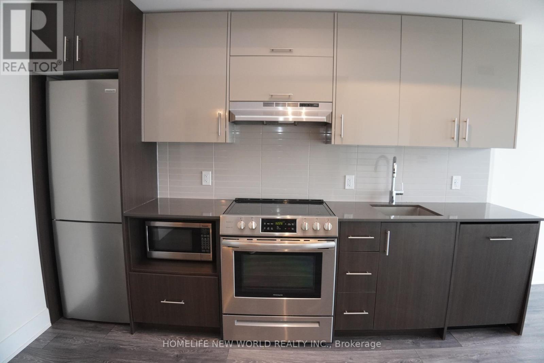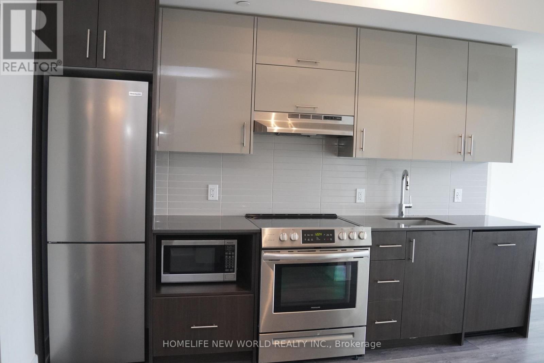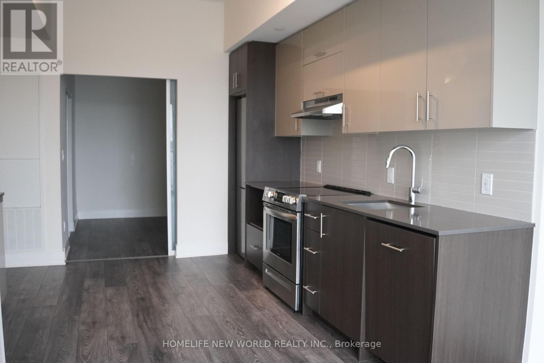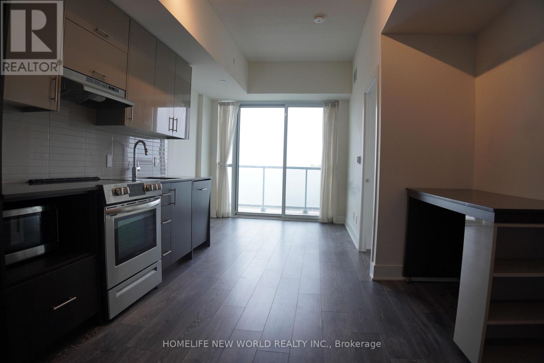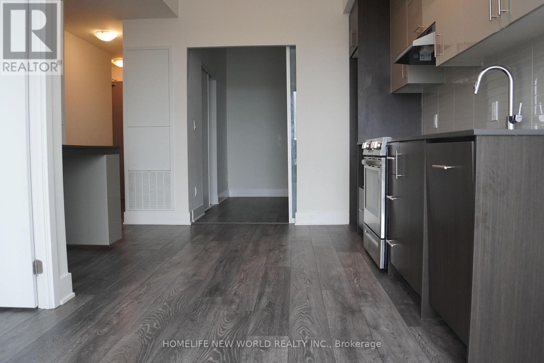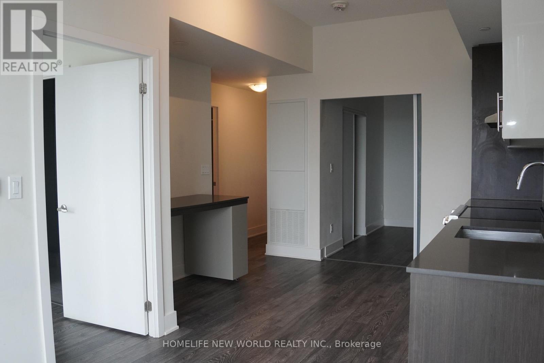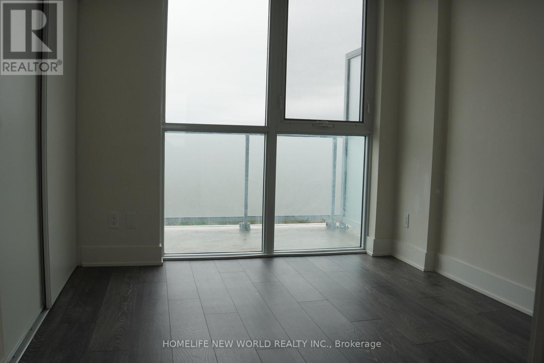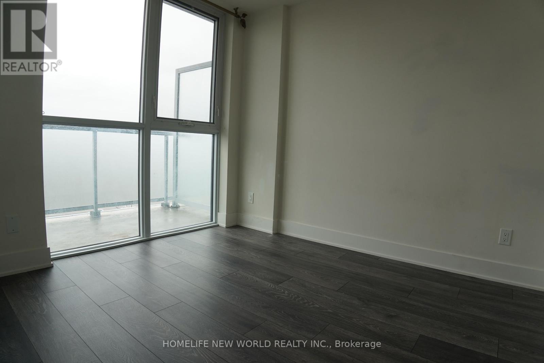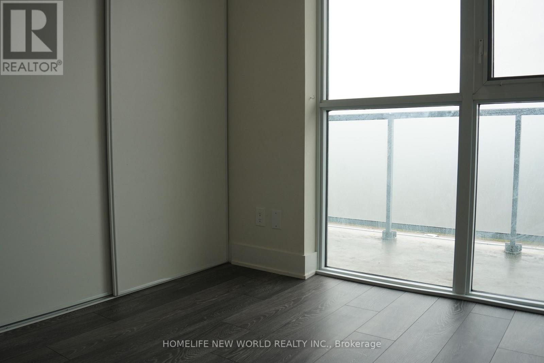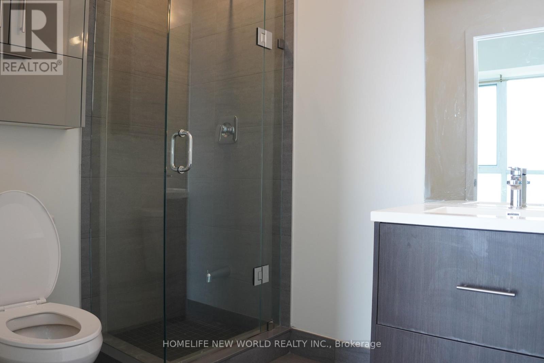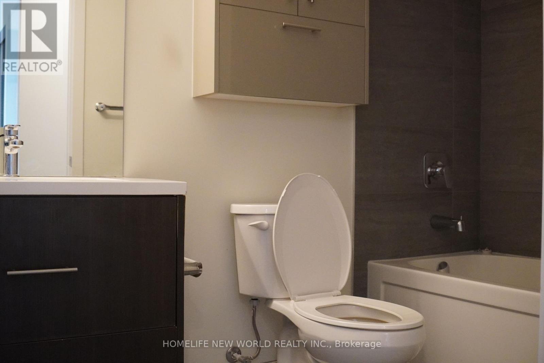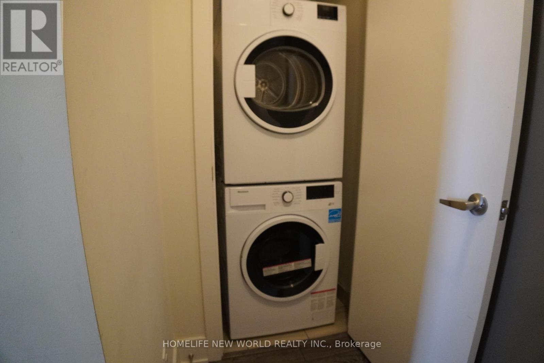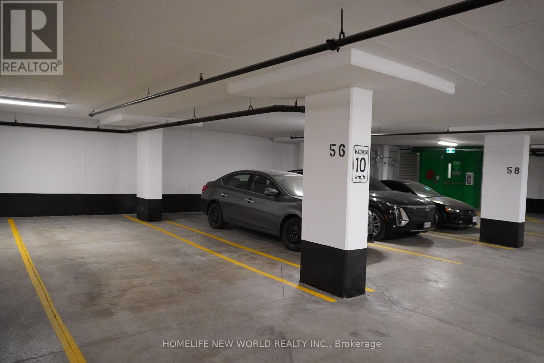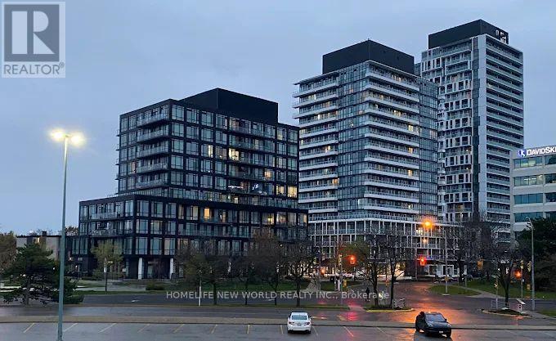289-597-1980
infolivingplus@gmail.com
818 - 188 Fairview Mall Drive Toronto (Don Valley Village), Ontario M2J 4T1
2 Bedroom
2 Bathroom
600 - 699 sqft
Central Air Conditioning
Forced Air
$639,000Maintenance, Common Area Maintenance, Insurance, Parking
$468.23 Monthly
Maintenance, Common Area Maintenance, Insurance, Parking
$468.23 MonthlyGreat Location Next to 401 & 404, Subway, Fairview Mall, Public Library, T&T Supermarket At Footsteps! Spacious 2 Bedrooms 2 Bathrooms. With Unobstructed East View & Double Balcony. Move In Any Time. With Floor To Ceiling Windows with Plenty Of Sun. 9 FT Ceiling With nice Layout. Modern Open Concept Kitchen With Quartz Counter, Backsplash And Built-In Stainless Steel Appliances, Washer And Dryer! Primary Bedroom with 3 Piece Ensuite Bathroom. One Parking Underground and Building with Visitor Parking. Enjoy top tier amenities, including a fitness centre, BBQs. Rooftop deck, 24-hour concierge and more . (id:50787)
Property Details
| MLS® Number | C12131239 |
| Property Type | Single Family |
| Community Name | Don Valley Village |
| Community Features | Pet Restrictions |
| Features | Balcony |
| Parking Space Total | 1 |
Building
| Bathroom Total | 2 |
| Bedrooms Above Ground | 2 |
| Bedrooms Total | 2 |
| Age | 0 To 5 Years |
| Appliances | Dishwasher, Dryer, Hood Fan, Microwave, Stove, Washer, Window Coverings, Refrigerator |
| Cooling Type | Central Air Conditioning |
| Exterior Finish | Concrete |
| Flooring Type | Laminate |
| Heating Fuel | Natural Gas |
| Heating Type | Forced Air |
| Size Interior | 600 - 699 Sqft |
| Type | Apartment |
Parking
| Underground | |
| Garage |
Land
| Acreage | No |
Rooms
| Level | Type | Length | Width | Dimensions |
|---|---|---|---|---|
| Main Level | Bedroom | 3.11 m | 2.82 m | 3.11 m x 2.82 m |
| Main Level | Bedroom 2 | 3.11 m | 2.73 m | 3.11 m x 2.73 m |
| Main Level | Dining Room | 6.04 m | 2.82 m | 6.04 m x 2.82 m |
| Main Level | Kitchen | 6.04 m | 3.5 m | 6.04 m x 3.5 m |

